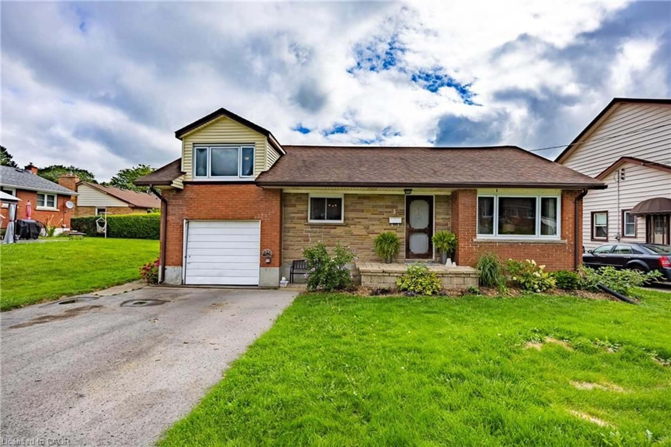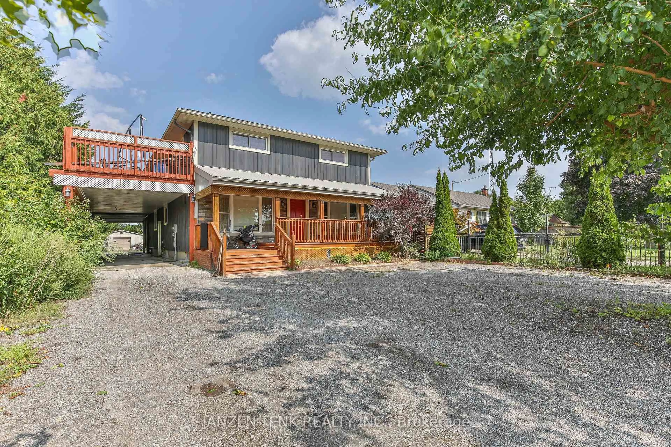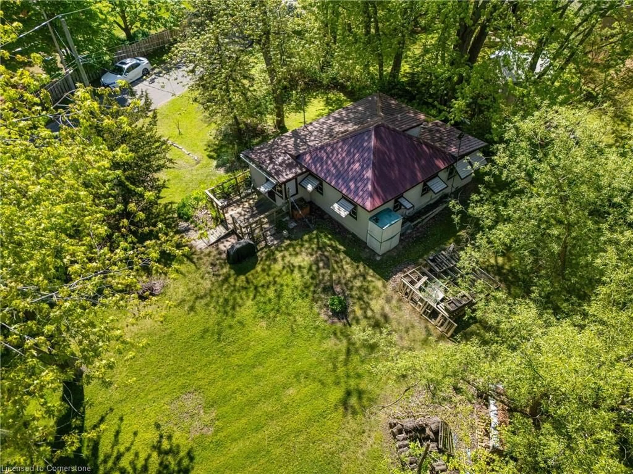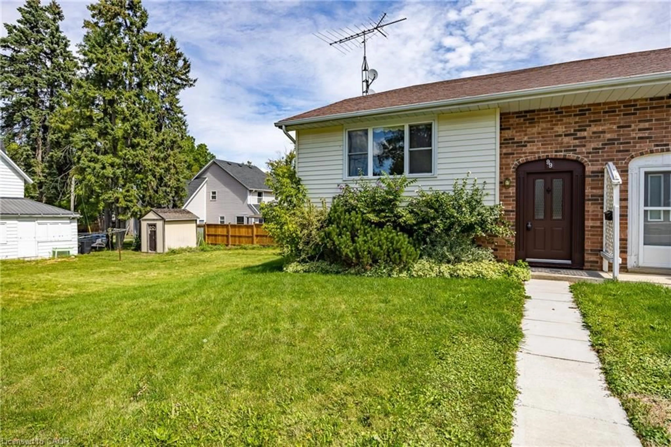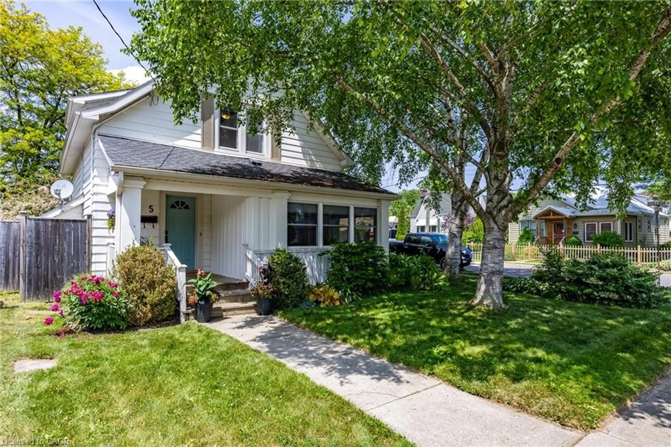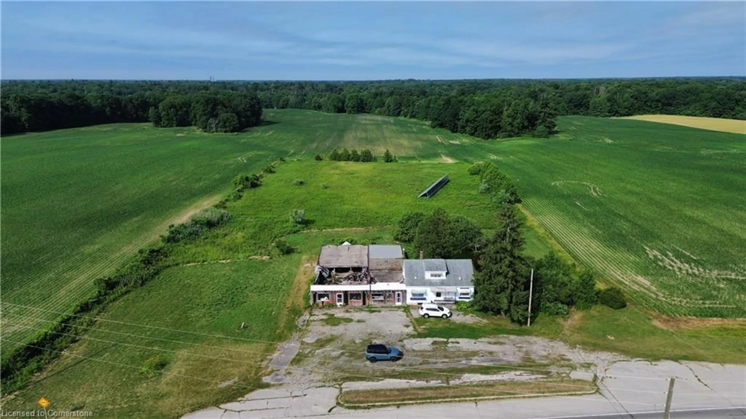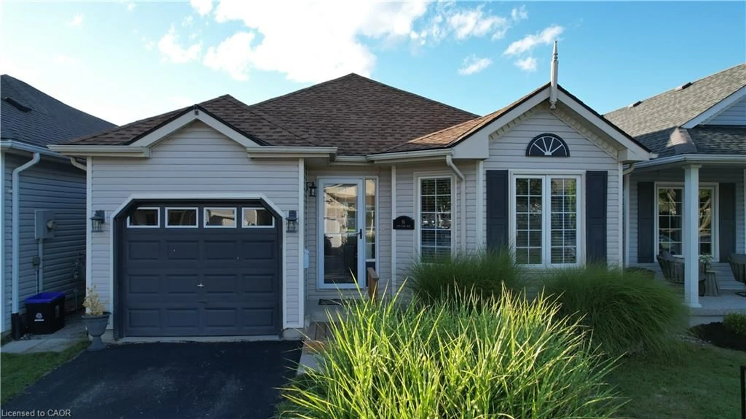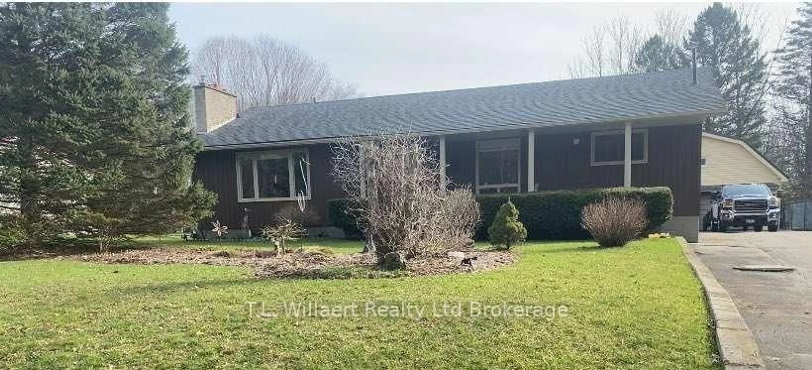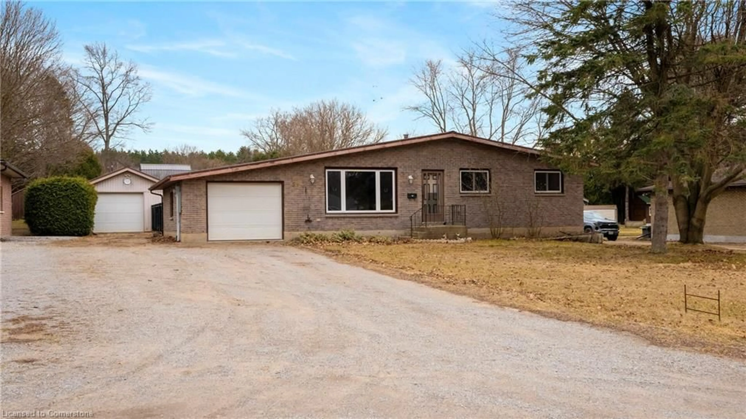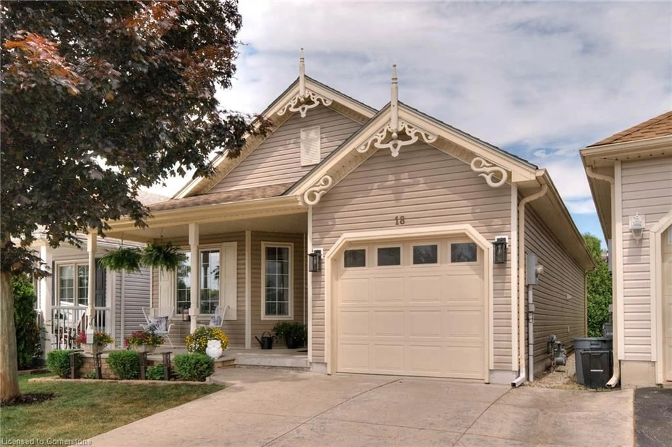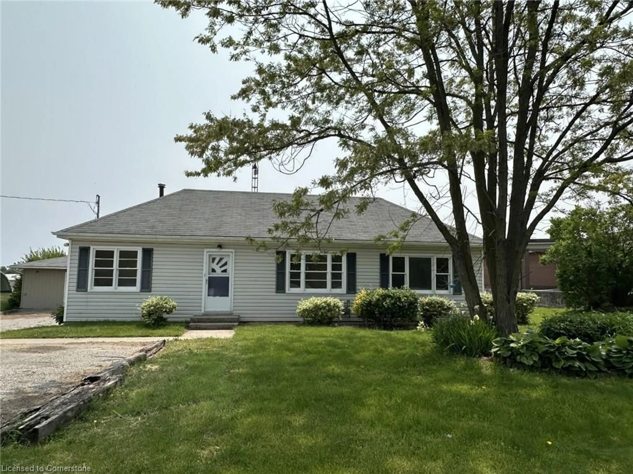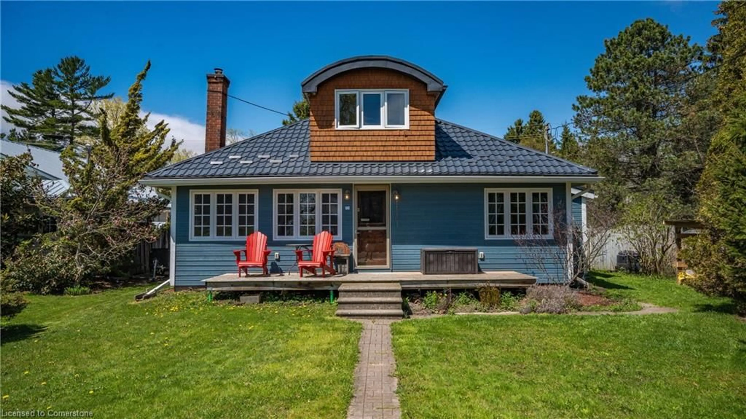Looking for an affordable home without compromising on updates or location? This all-brick bungalow offers incredible value in a family-friendly neighbourhood with the popular L.E. & N Trail right behind the home. Walk to schools, shopping, parks, and more—this location truly checks the boxes. Step inside to discover a well-maintained 3+1-bedroom, 2 full bathroom home with in-law suite potential and a fully finished basement. The main level features new luxury vinyl flooring (2021) and brand-new carpet in the bedrooms (2024), creating a fresh and modern feel throughout. The list of recent updates continues! New soffits, fascia, and eavestroughs (2021). Re-bricked chimney (2021). Backyard concrete slab (2022). California shutters (2024). Stamped concrete walkway and porch (2024). Fully fenced yard (2024), all new appliances (2021) included. Enjoy covered parking with a carport plus a driveway that fits three vehicles—perfect for families or guests. Whether you’re a first-time buyer, downsizing, or looking for an investment with in-law suite potential, this home delivers space, style, and serious value. Don’t miss your chance to get into a solid home in a desirable area—without breaking the bank.
Inclusions: Dishwasher,Dryer,Microwave,Refrigerator,Stove,Washer,Patio Furnature On Front Porch, Kitchen Island, All Light Fixtures & Drapery, Storage Bin In Yard, Shed In Yard, Sectional In Basement.
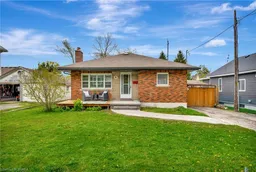 31
31

