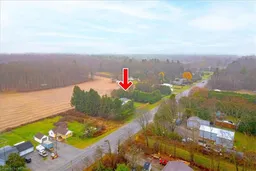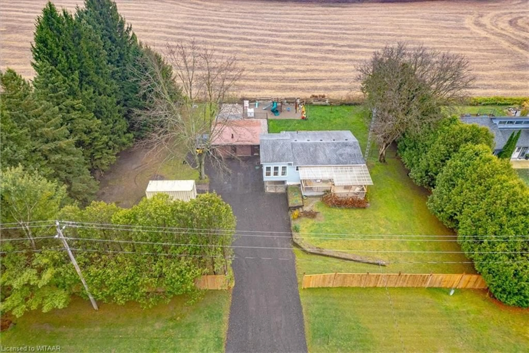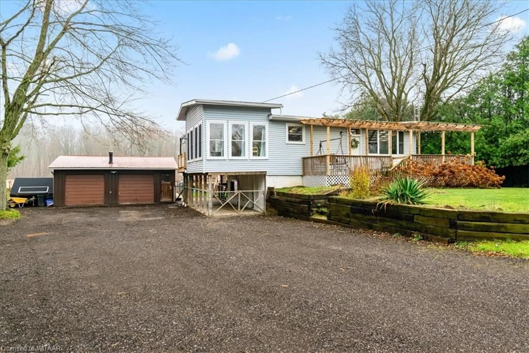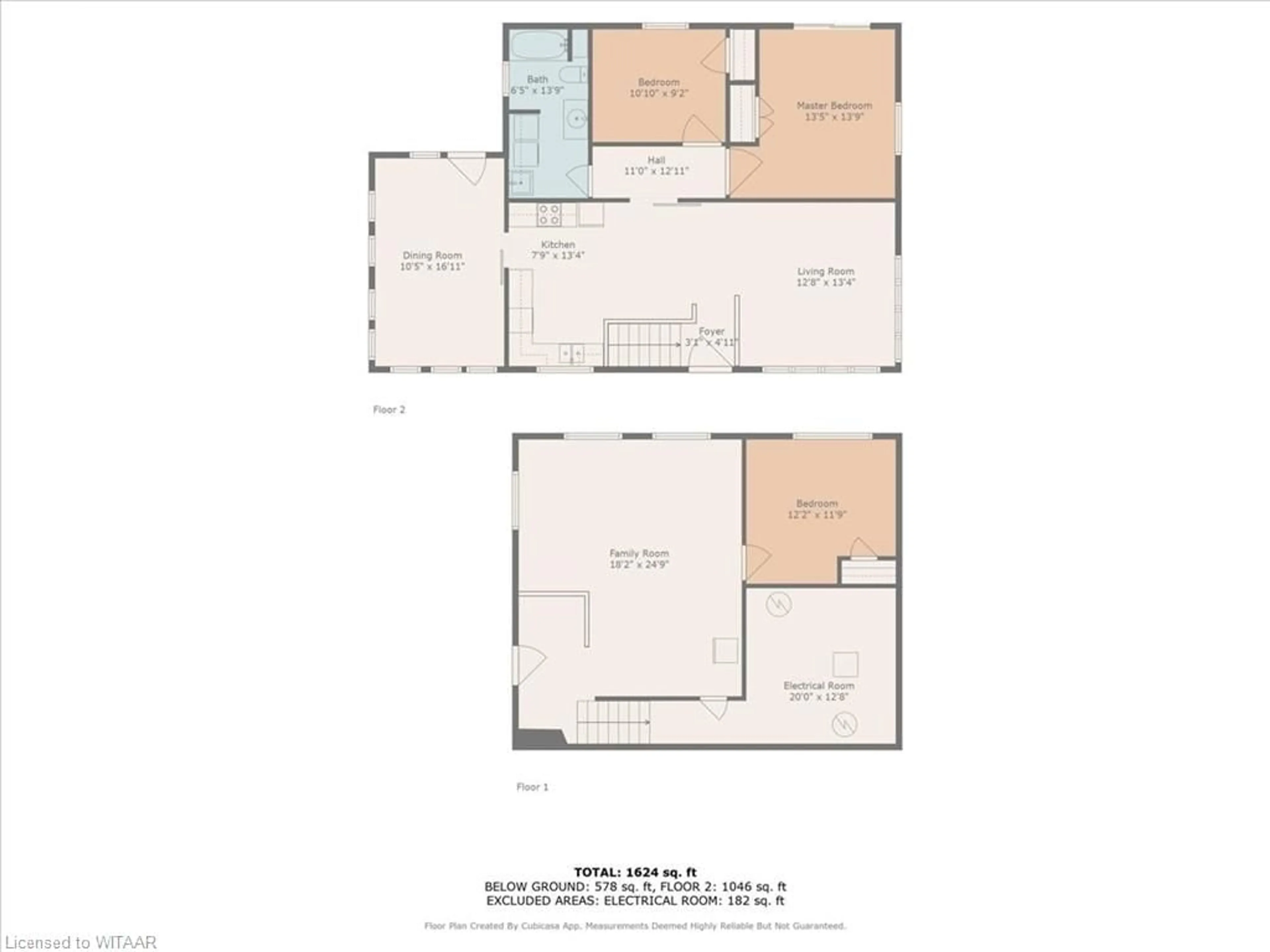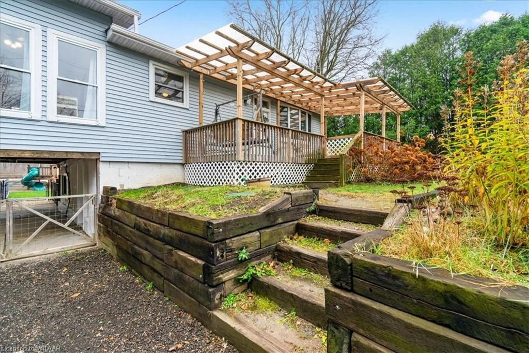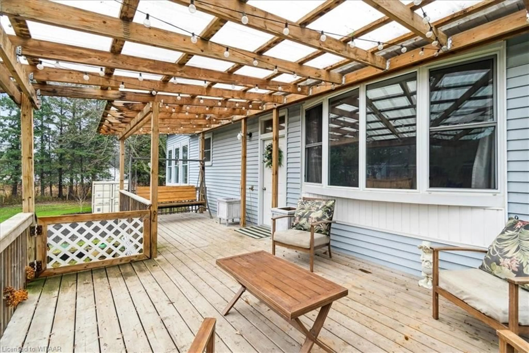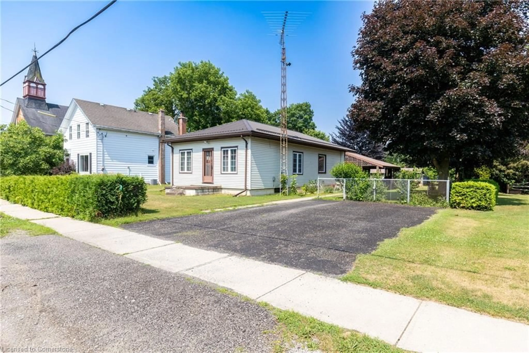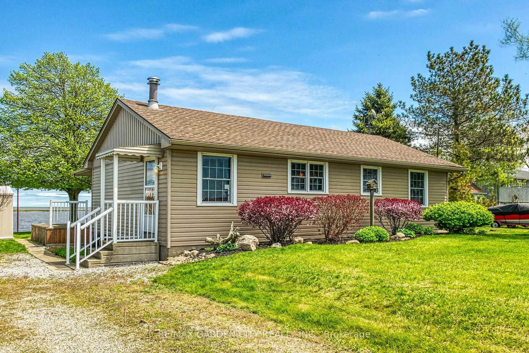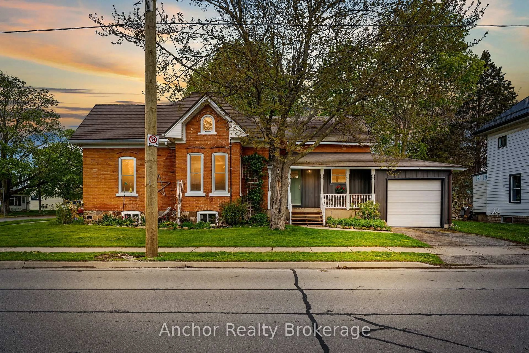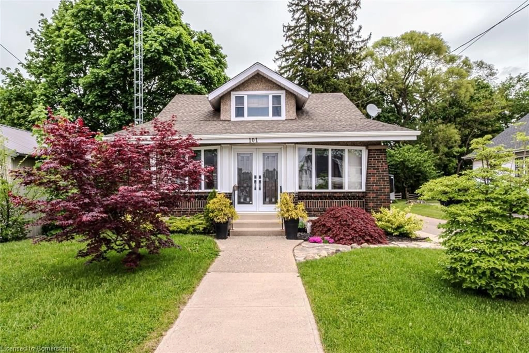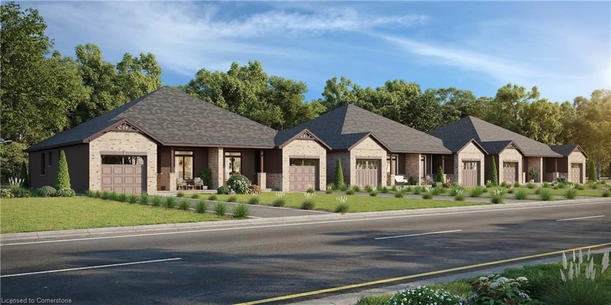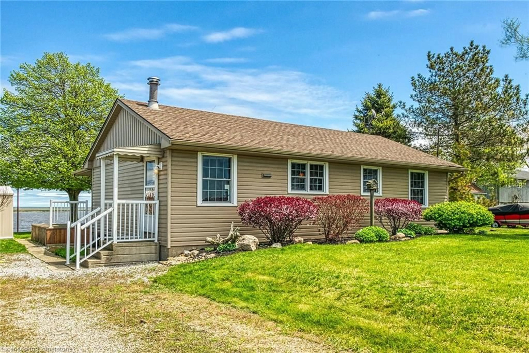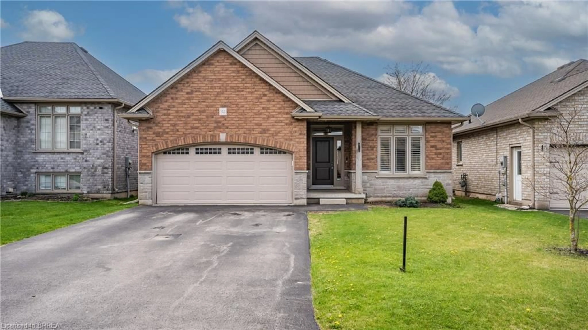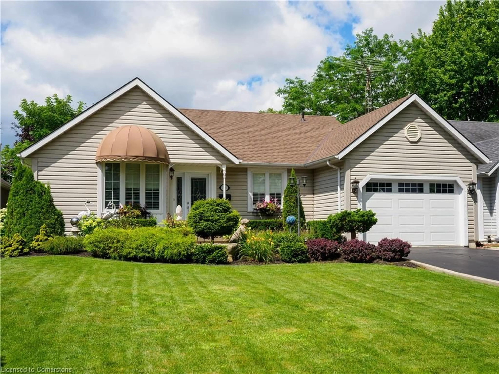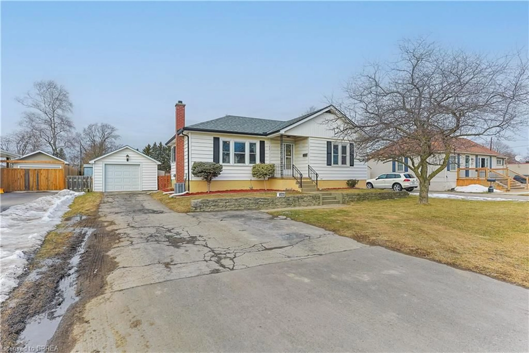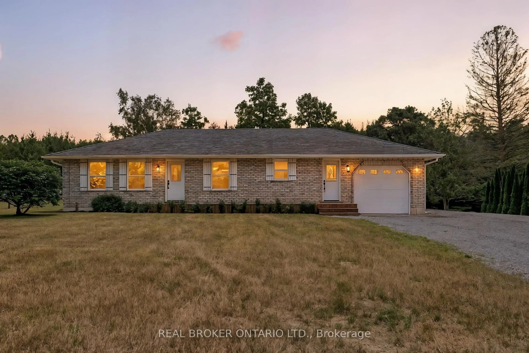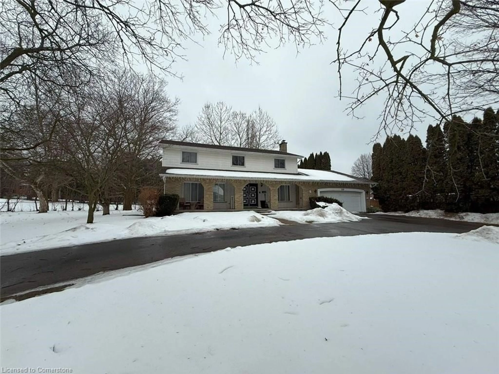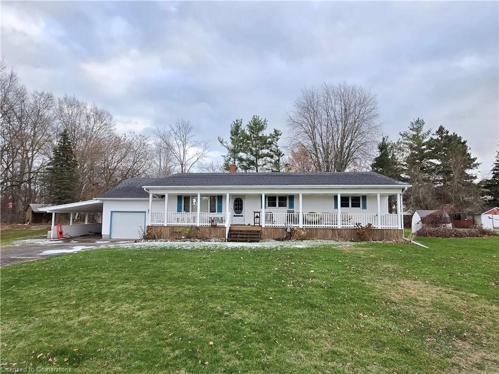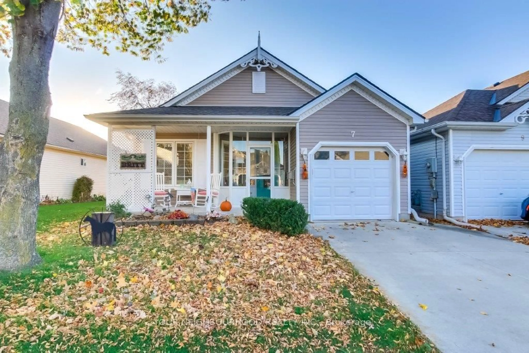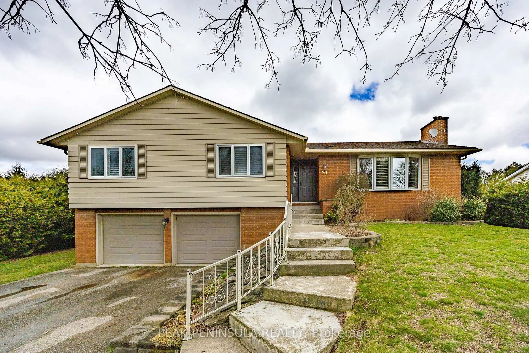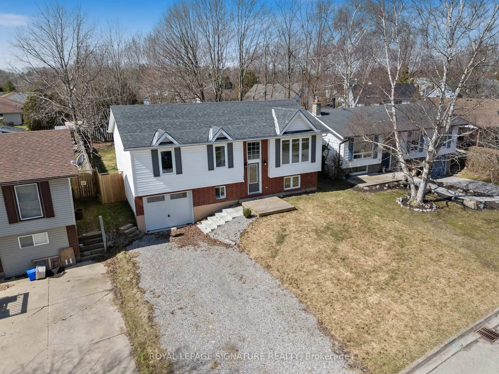912 Mcdowell Rd, Simcoe, Ontario N3Y 4J9
Contact us about this property
Highlights
Estimated valueThis is the price Wahi expects this property to sell for.
The calculation is powered by our Instant Home Value Estimate, which uses current market and property price trends to estimate your home’s value with a 90% accuracy rate.Not available
Price/Sqft$384/sqft
Monthly cost
Open Calculator
Description
Welcome to this raised bungalow located on just over half an acre and backing onto crop fields. Conveniently located just 10 minutes from the beach, 2 minutes from local schools, and just minutes from all your local amenities in Simcoe. This family home includes extensive updates to the outdoors including a new back deck (2023), overhang on front porch (2019), new fence in front yard (2024), updated driveway (2024), tiling/drainage, and more! Upon entrance you will find yourself welcomed into the main living space with an open concept kitchen and living room. Your living room features large windows overlooking your front yard and providing lots of natural light and ample space to host friends and family. The kitchen features stainless steel appliances, and a window above the sink overlooking your front yard. Next to the kitchen you will find a large dining room complete with lots of windows, and access to your back deck. At the back of the home you will find your family bathroom and laundry room as well as two large bedrooms each including large closets. The primary bedroom features a walkout to your back deck as well. In the finished basement you will find your third bedroom again featuring ample closet space, and a convenient rec-room: all featuring tons of natural light, and convenient access from the outdoor carport. Your backyard features a fenced in patio perfect for pets or young children, the backyard has ample space for campfires, playground area, and more! The detached 2-car garage has tons of potential for a workshop, or storage space and there is lots of room to park all your vehicles in this driveway. This one will be worth the look!
Property Details
Interior
Features
Main Floor
Foyer
0.94 x 1.50Bathroom
1.96 x 4.194-Piece
Dining Room
3.17 x 5.16Bedroom Primary
4.09 x 4.19Exterior
Features
Parking
Garage spaces 2
Garage type -
Other parking spaces 10
Total parking spaces 12
Property History
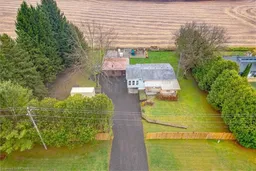 48
48