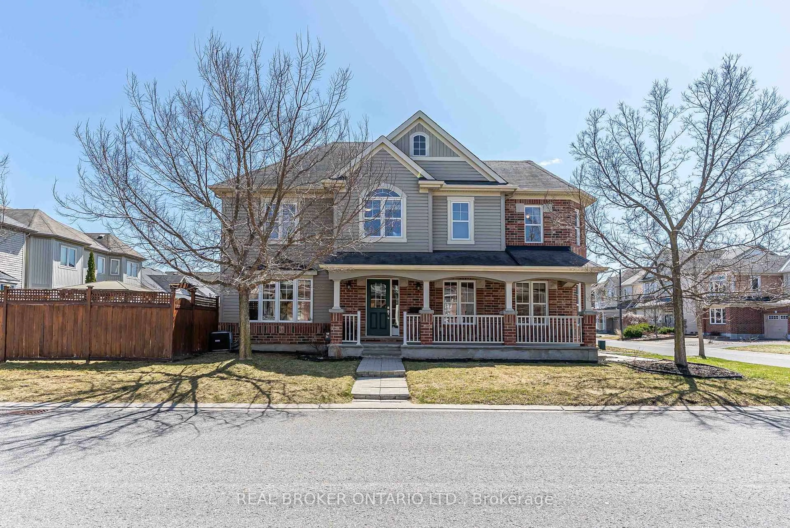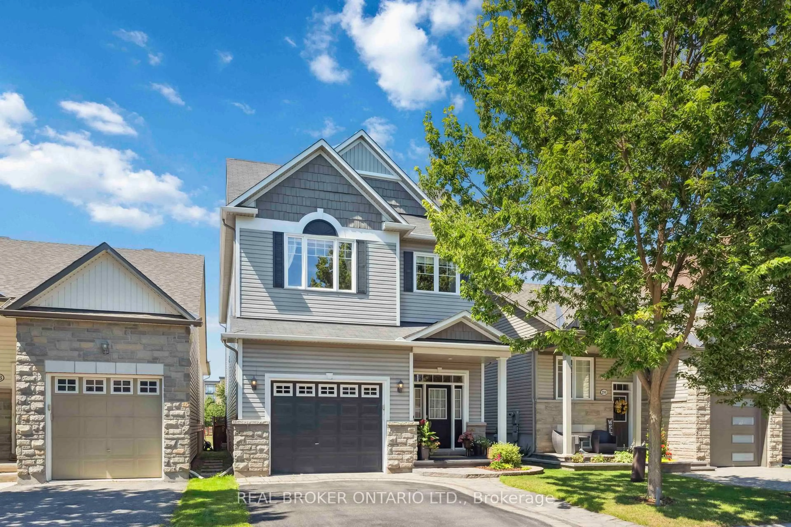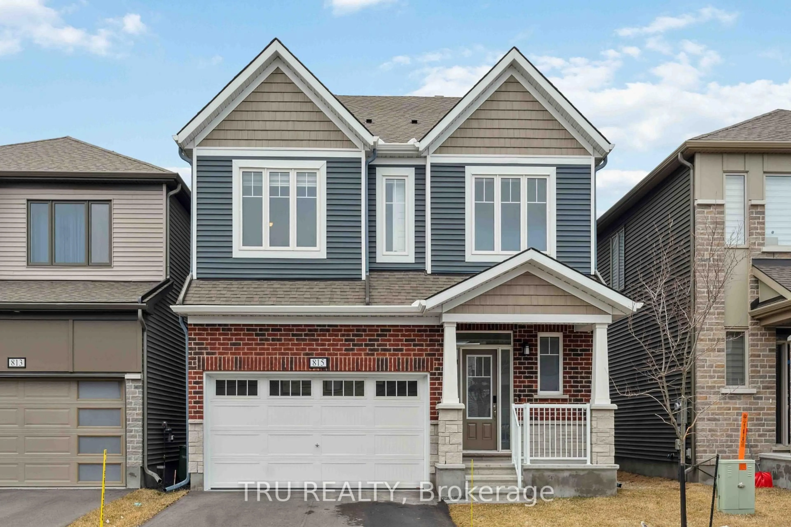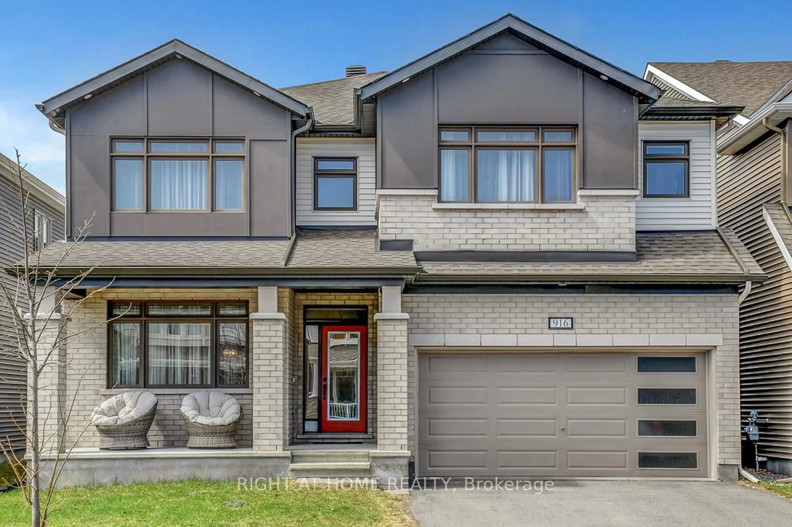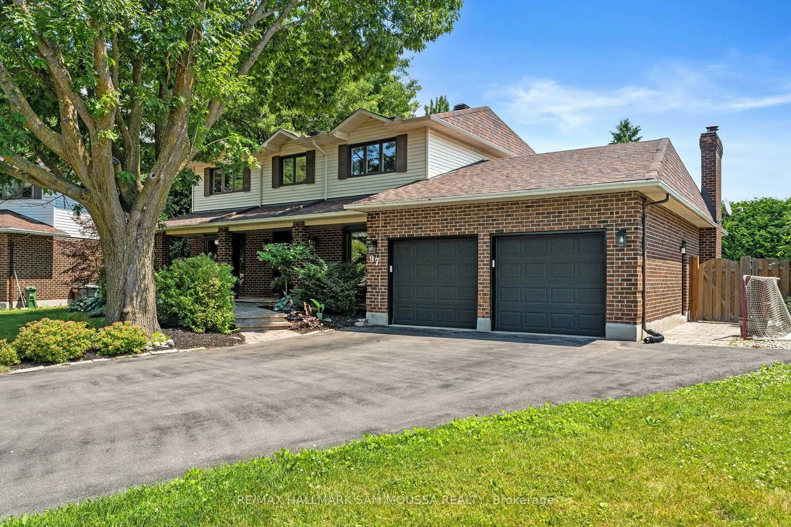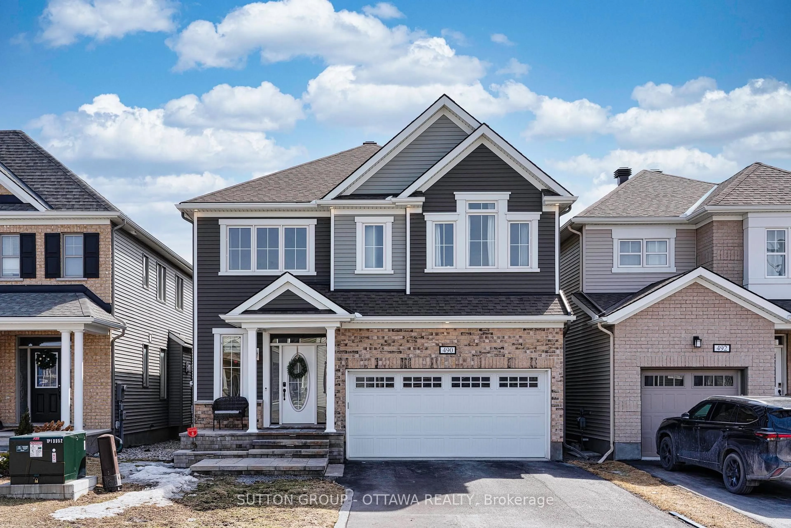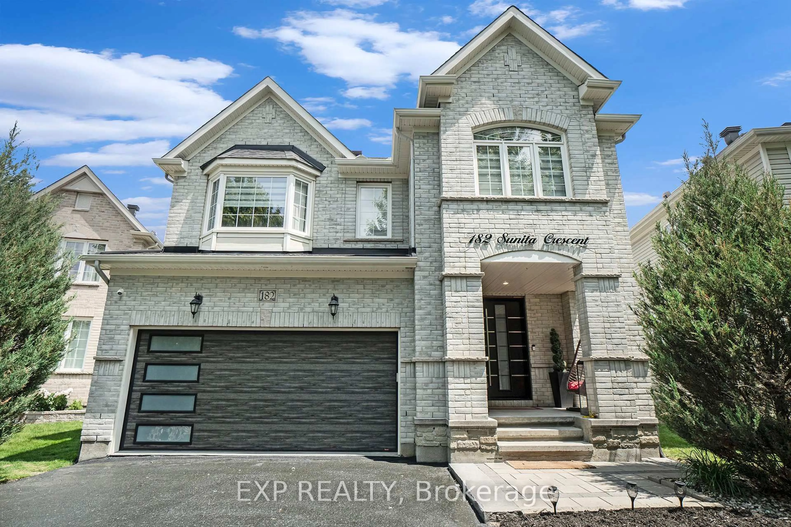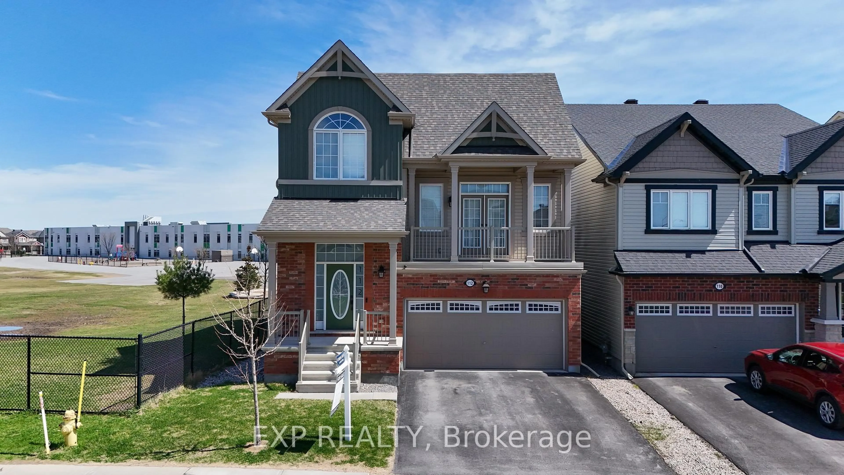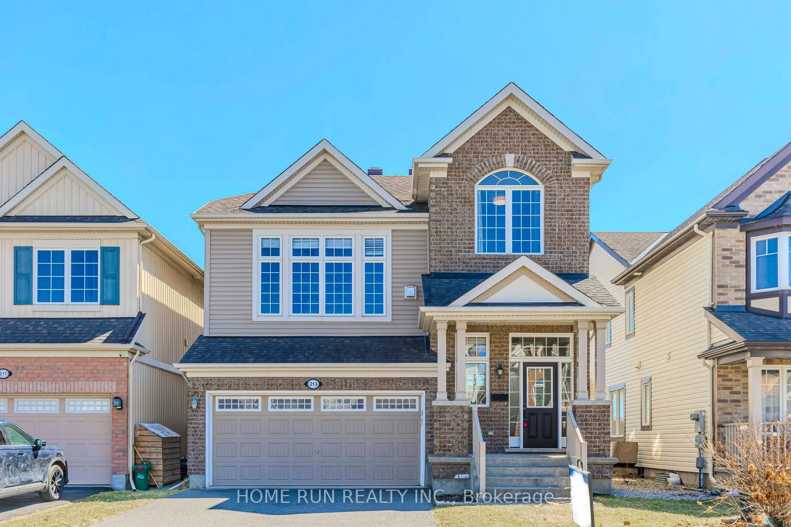Welcome to 40 St Remy Drive in one of Old Barrhaven's most sought-after family-friendly neighbourhoods, where tree-lined streets, excellent schools, and nearby parks set the stage for a truly connected lifestyle. This beautifully updated 4-bedroom, 3.5-bath home offers the perfect blend of timeless charm and modern comfort. From the moment you arrive, the gorgeous curb appeal and professional landscaping make a lasting impression. Inside, pride of ownership is evident throughout. A 2017 renovation transformed the main level into a bright, open-concept space, ideal for everyday living and entertaining. At the heart of the home is a designer kitchen with quality cabinetry, stainless steel appliances, and a large quartz island, seamlessly connecting to a generous dining area perfect for hosting family and friends. The adjacent living room offers a warm atmosphere with a gas fireplace flanked by custom built-ins. A den, powder room, and laundry area complete the main floor. Upstairs, you'll find new hardwood (2025) and four good-sized bedrooms, including a spacious primary with private ensuite. An updated full bathroom serves the additional bedrooms in style. Thoughtfully designed closets and built-ins throughout the home provide exceptional storage. The finished basement adds even more living space with a comfortable TV area, convenient snack bar, 3-piece bathroom with heated floors, and a potential 5th bedroom - ideal for guests, a home office, or a hobby room. Out back, enjoy a tranquil outdoor retreat with a large deck, pergola, and stone patio, framed by mature trees and lush landscaping. Whether it's summer dinners, morning coffee, or peaceful weekends, this space invites you to relax and unwind. Perfectly situated with easy access to Hwy 416, downtown Ottawa, and all of Barrhaven's amenities just minutes away. Whether you're upsizing or searching for your forever home, this meticulously maintained property is move-in ready and truly stands out in today's market.
Inclusions: Fridge, Stove, Dishwasher, Microwave/Quick Oven/Hood Fan, Washer, Dryer, All Window Treatments, Backyard Shed and Playhouse, Garage Opener & Remotes, Central Vacuum and Attachments, Basement Beverage Fridge, and Upright Fridge.
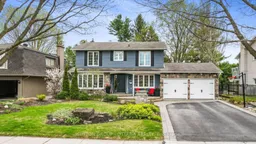 49
49

