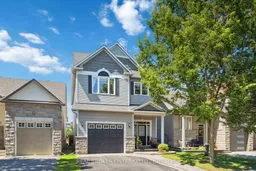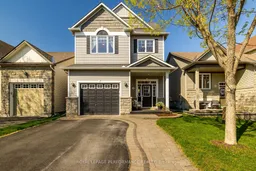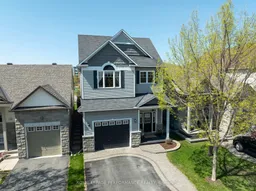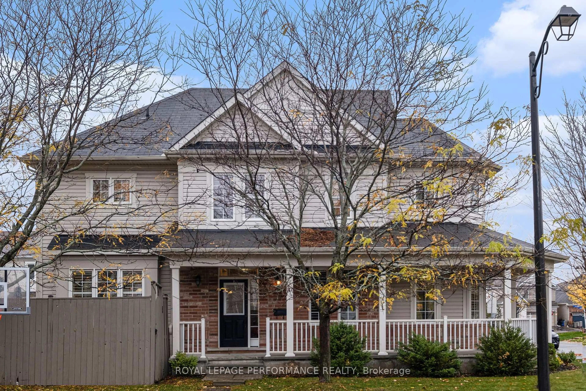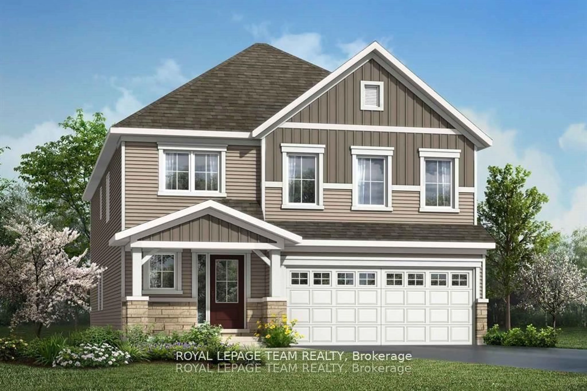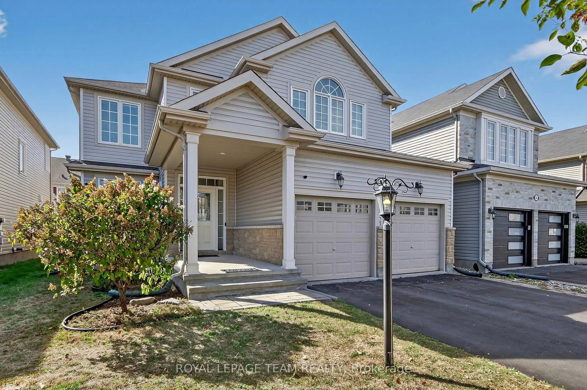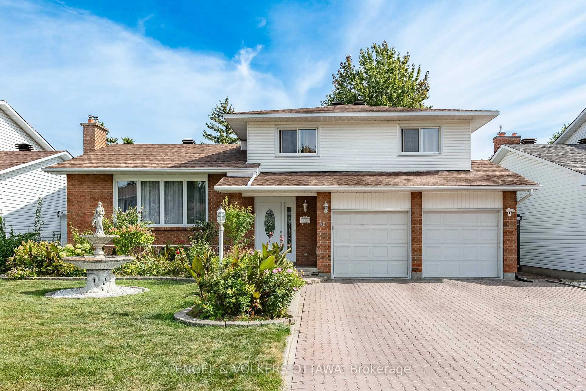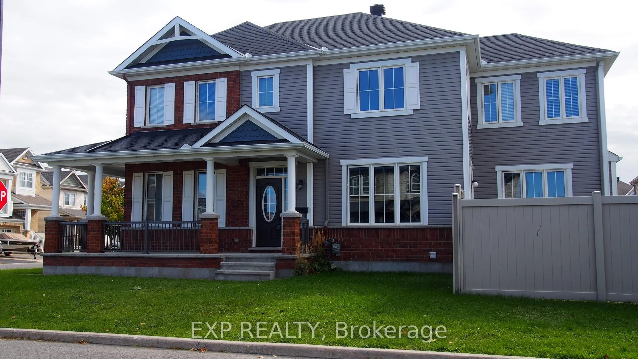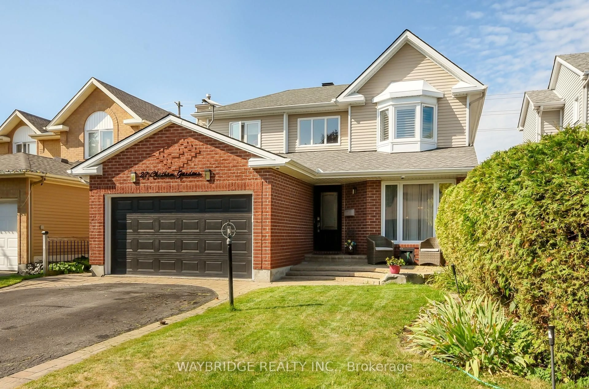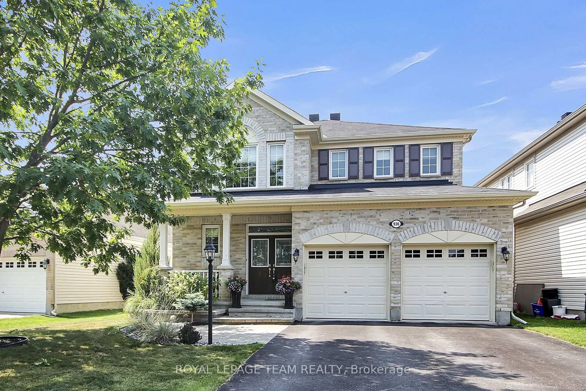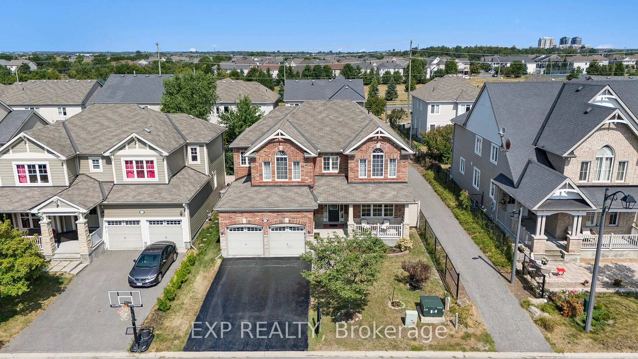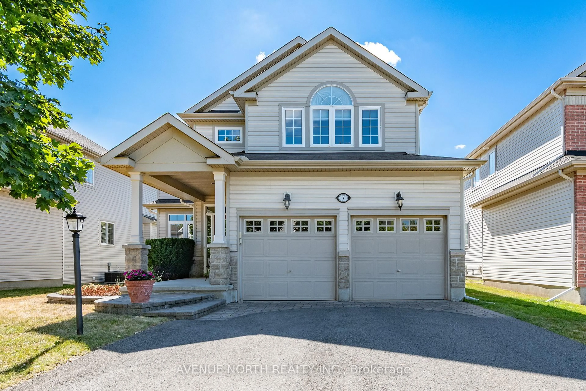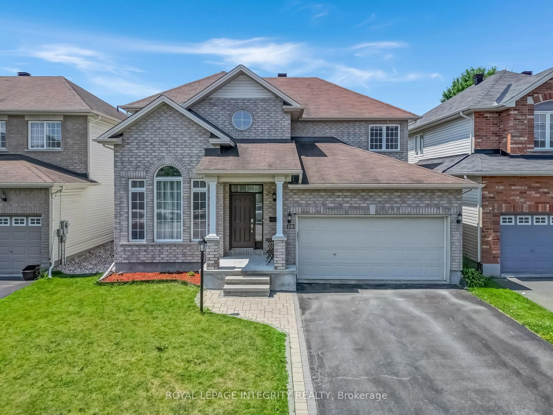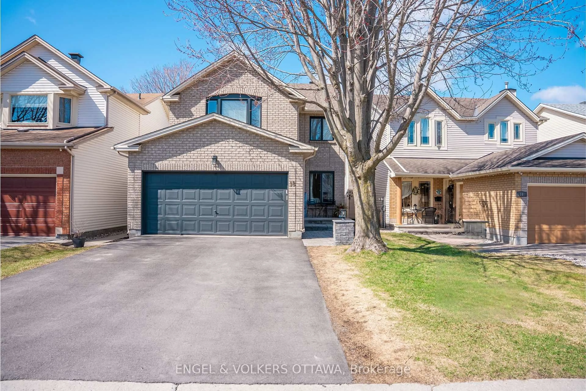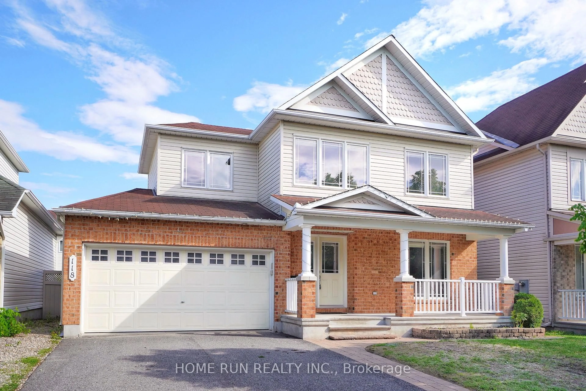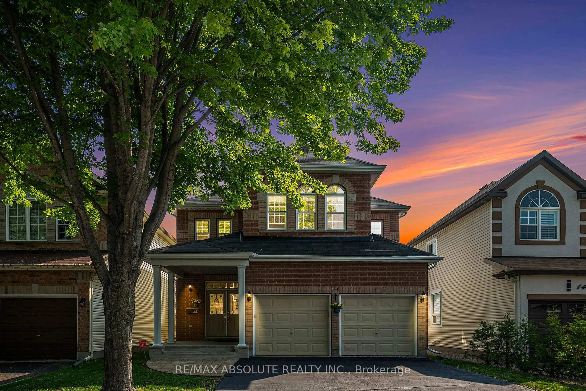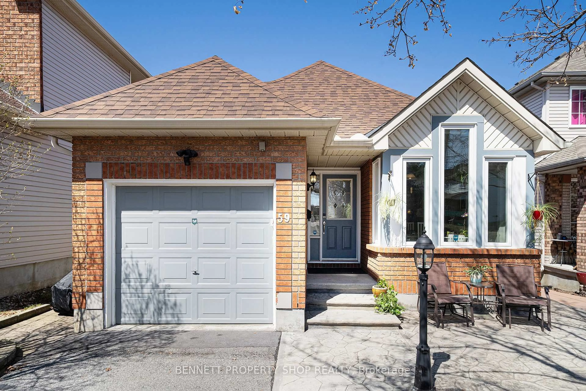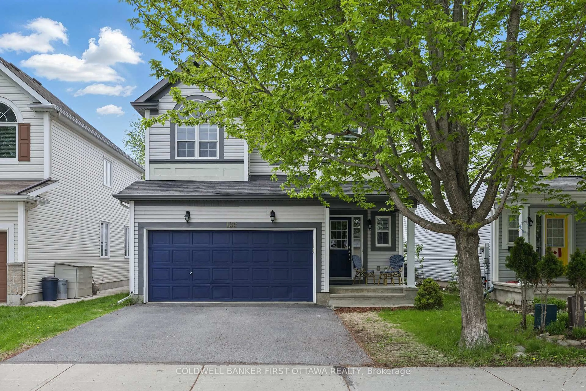Get ready to witness true pride of ownership at 288 Harthill Way in Barrhaven. Nestled on a quiet, tree-lined street and surrounded by mature greenery, this exquisite Holitzner-built home offers approximately 2,500 square feet of beautifully designed living space that blends warmth, functionality, and luxury. Step inside to 9-foot ceilings, rich hardwood flooring, and a sun-filled open-concept layout. The main living area is bathed in natural light, thanks to floor-to-ceiling-style windows, and features a cozy gas fireplace that adds both comfort and charm. Whether you're entertaining or enjoying a quiet evening, the built-in ceiling speakers and open flow create the perfect atmosphere.The well-appointed kitchen is the heart of the home, complete with quartz countertops, a Wolf stove, high-end appliances, a generous walk-in pantry, and elegant finishes throughout. Upstairs, you'll find four spacious bedrooms, including a luxurious primary suite with a walk-in glass shower, jacuzzi-style tub, and his-and-hers sinks in the ensuite. Plush, meticulously maintained carpeting enhances the comfort on the second level. Rarely offered, you have an opportunity to step outside to your own private backyard retreat with no rear neighbours, just peace and privacy. Enjoy the heated in-ground pool, surrounded by premium decking boards and a striking glass staircase. Whether you're hosting summer gatherings or simply relaxing in your own oasis, this space offers it all. The 3 car interlocked driveway adds curb appeal to this already stunning home. Ideally located just minutes from Highway 416, Strandherd Drive, parks, schools, and shopping, this is a rare opportunity in one of Barrhaven's most desirable neighbourhoods. You will feel it the moment you walk in warmth, comfort, connection. This isn't just a house. Its a space that welcomes you, calms you, and grows with you. This is home. Book your private showing today and discover what it truly means to come home.
Inclusions: Washer, Dryer, Fridge, Stove, Dishwasher, Garage Door Opener Remote, TV Mount
