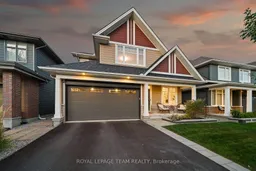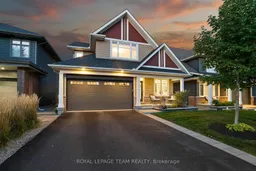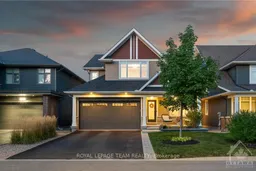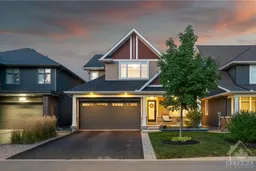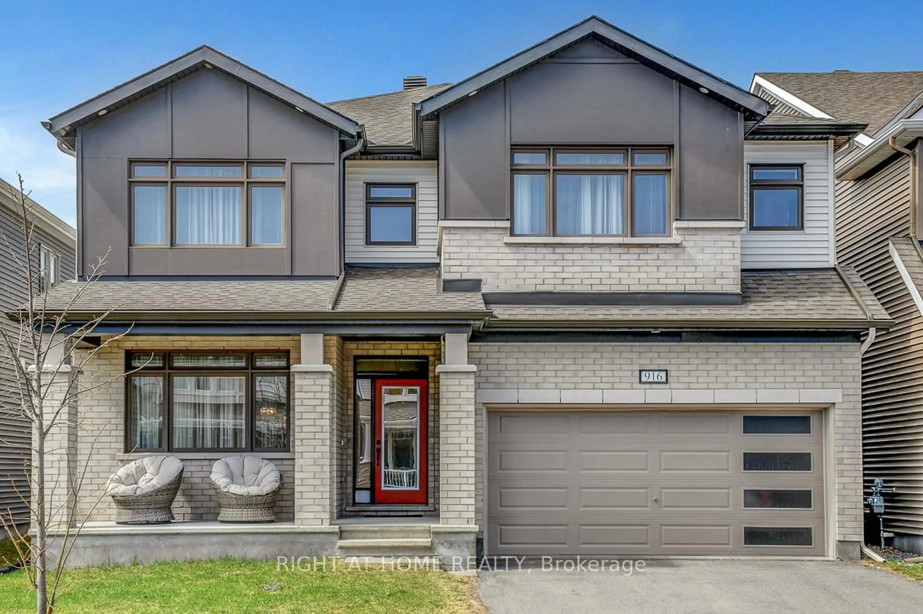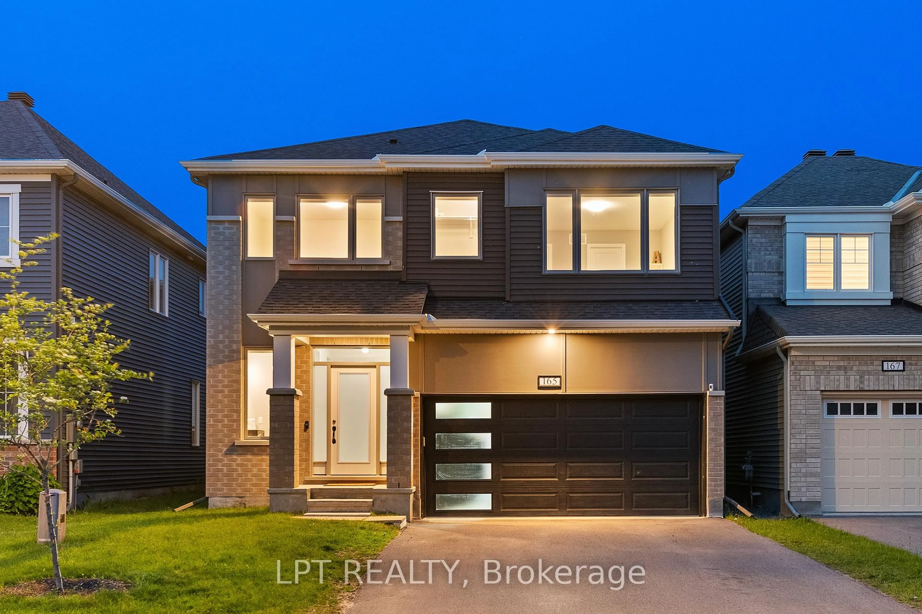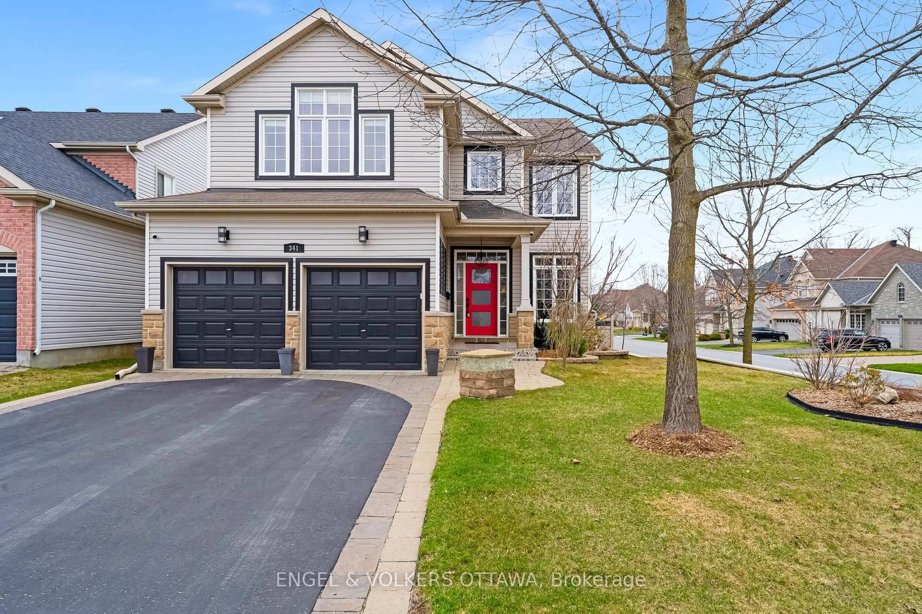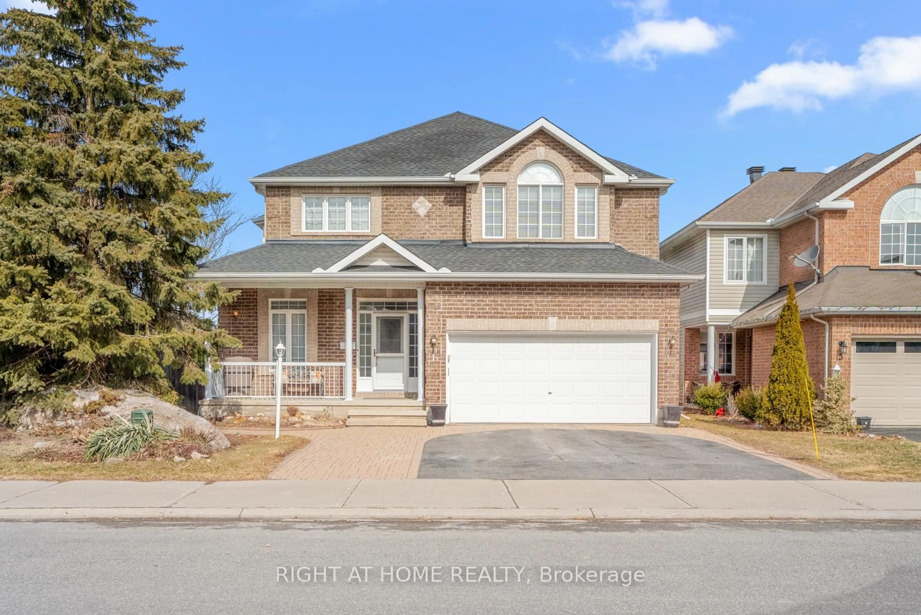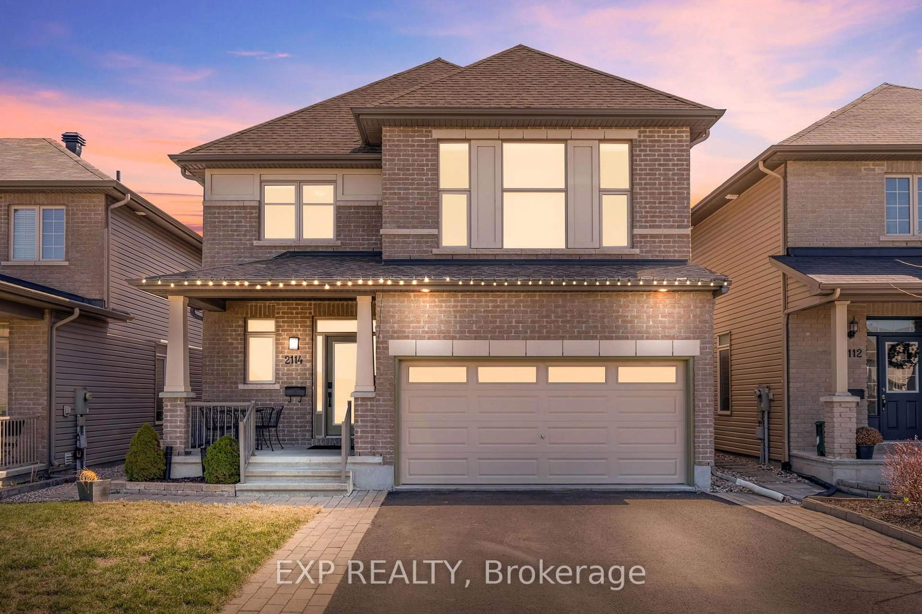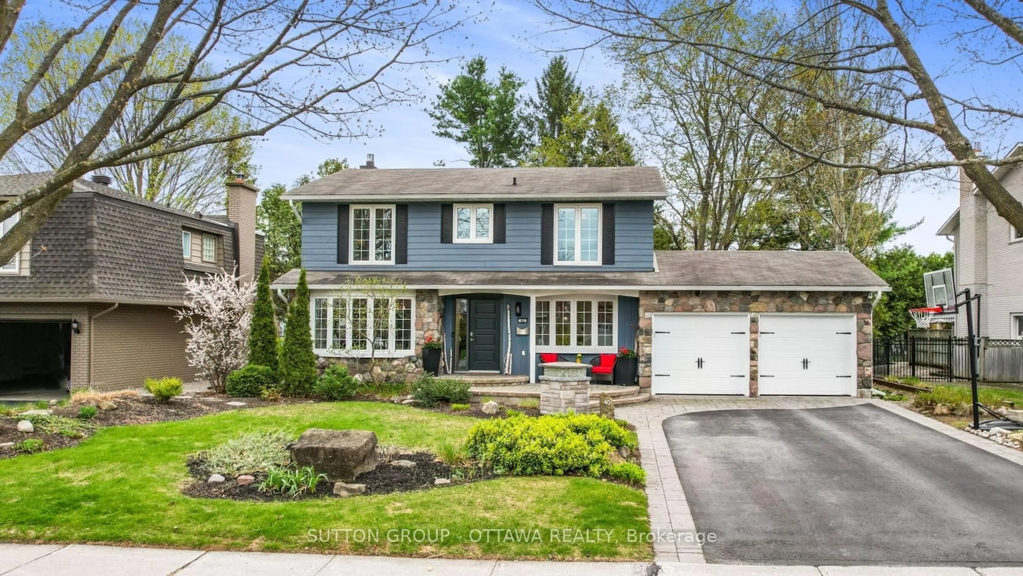Nestled on a quiet, family-friendly street just steps from the local park, this stunning four bedroom, four bathroom home by Uniform Developments is a showcase of Arts & Crafts-inspired design. Filled with natural light, the open-concept layout blends modern living with timeless charm. The chef-inspired kitchen features a gas range, high-end stainless steel appliances, quartz countertops, and a large island, perfect for family gatherings or entertaining. The spacious living and dining areas flow seamlessly from the kitchen, creating a warm and inviting atmosphere. A private office/den at the front of the home provides an ideal work-from-home space. The second level offers a luxurious primary suite with a spa-like ensuite and custom walk-in closet. Three additional well-sized bedrooms and an upgraded laundry room complete the level. Site-finished hardwood flooring extends throughout both the main and second levels, with heated floors in all bathrooms for added comfort. The fully finished basement boasts oversized windows, flooding the family room with natural light. A convenient 3-piece bathroom and ample storage space make this area a functional and cozy retreat. Step outside to your professionally landscaped backyard oasis, designed in 2019 with a cedar fence, stone patio, water fountain, landscape lighting and a Trex composite deck for low-maintenance enjoyment. A natural gas BBQ hookup makes summer entertaining a breeze. This home has been thoughtfully upgraded throughout, offering a perfect blend of style, comfort, and practicality for modern family living.
Inclusions: All light fixtures, all blinds, drapes and accessories, fridge/freezer, freezer in basement, microwave, dishwasher, gas range, hood fan, washer, dryer, auto garage door opener and remotes including smart garage hub, wiring for EV charger (actual charger excluded), smart locks, nest thermostat, smart doorbell, bathroom mirrors, fountain in backyard, built in cabinets in family room and office, track wall & hooks in garage and basement storage.
