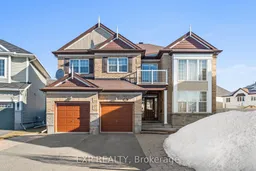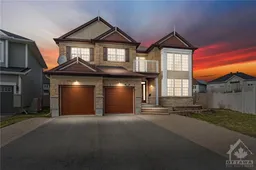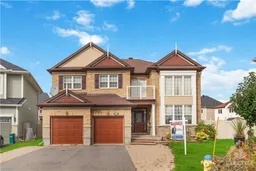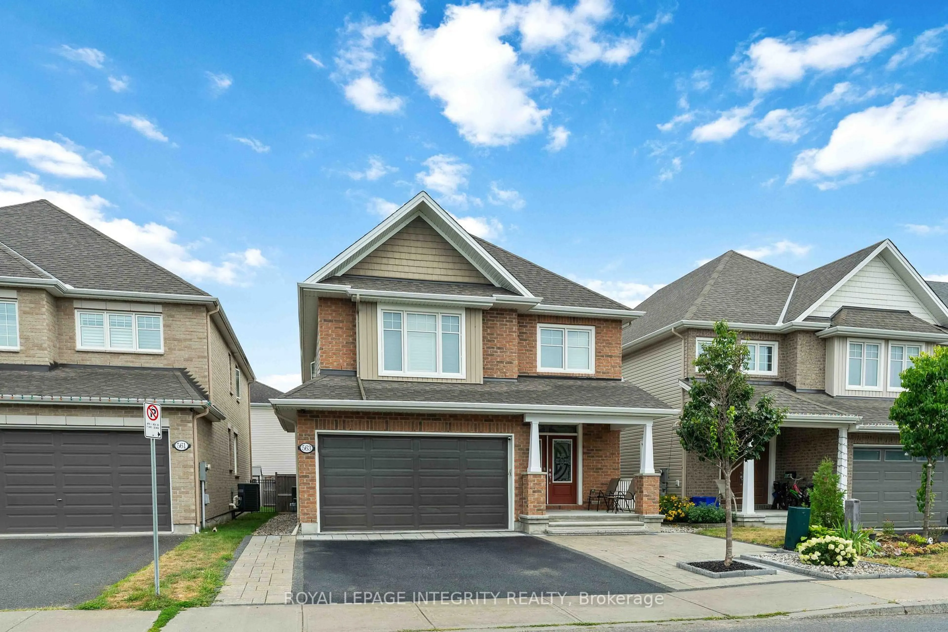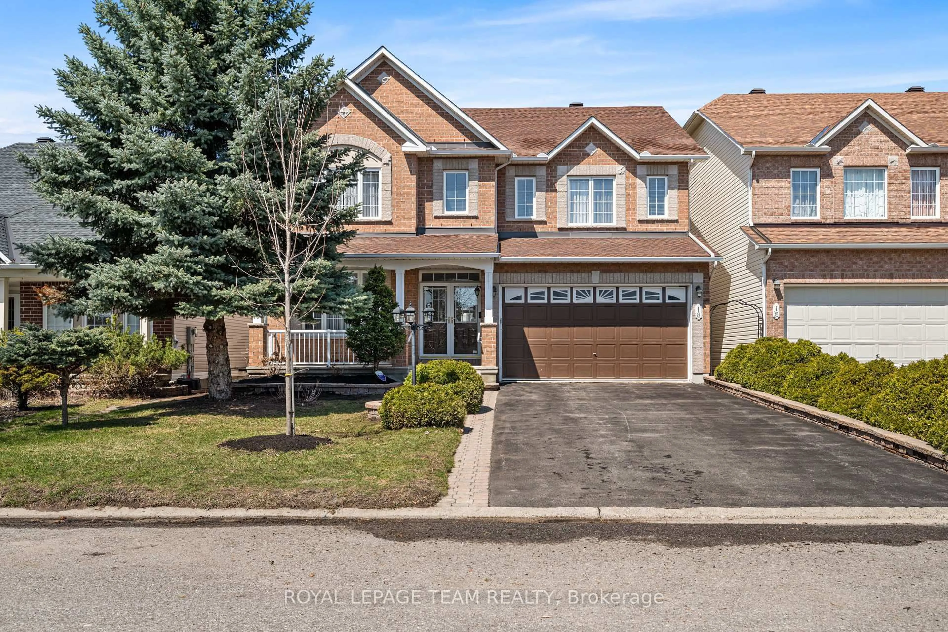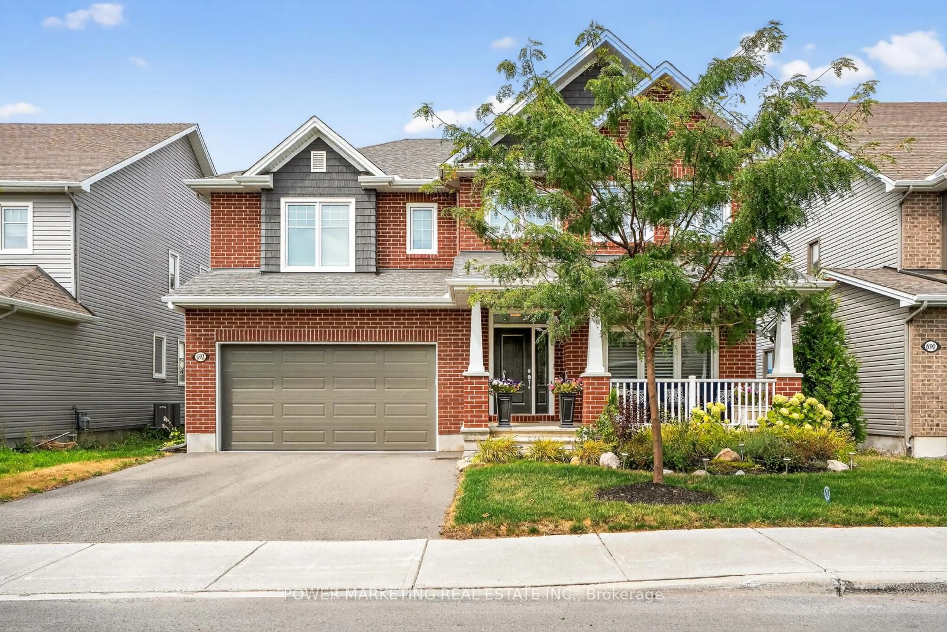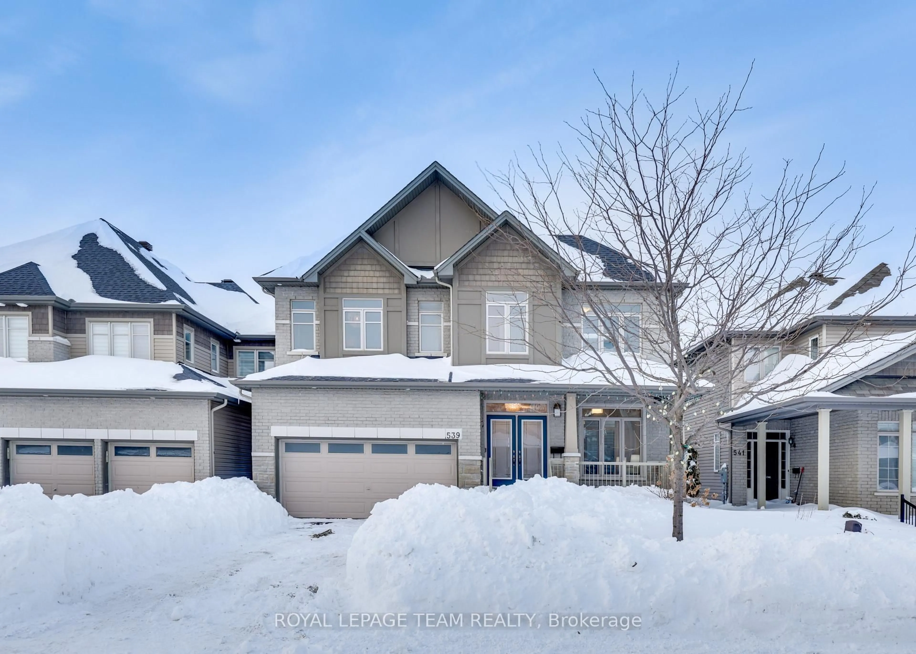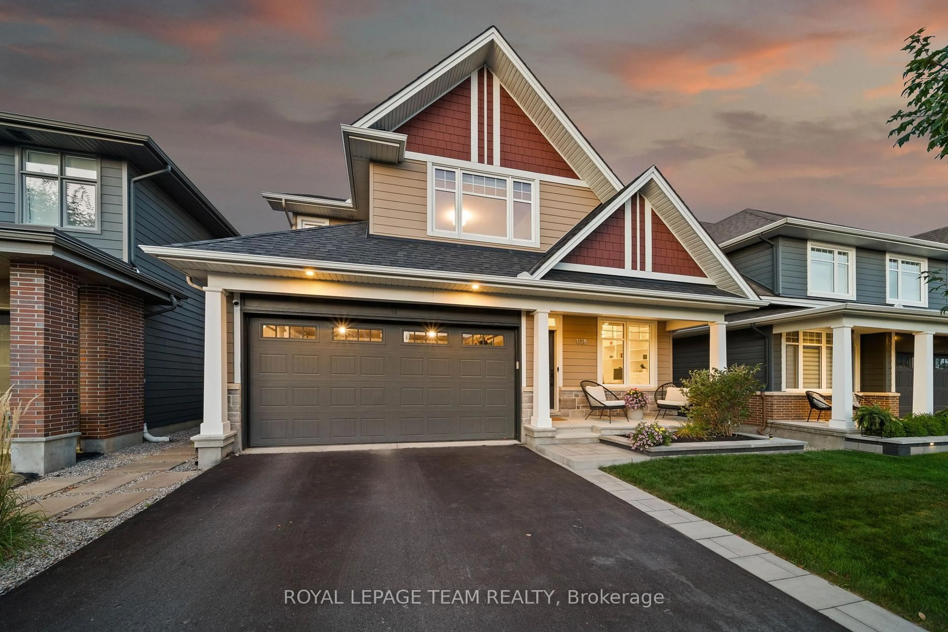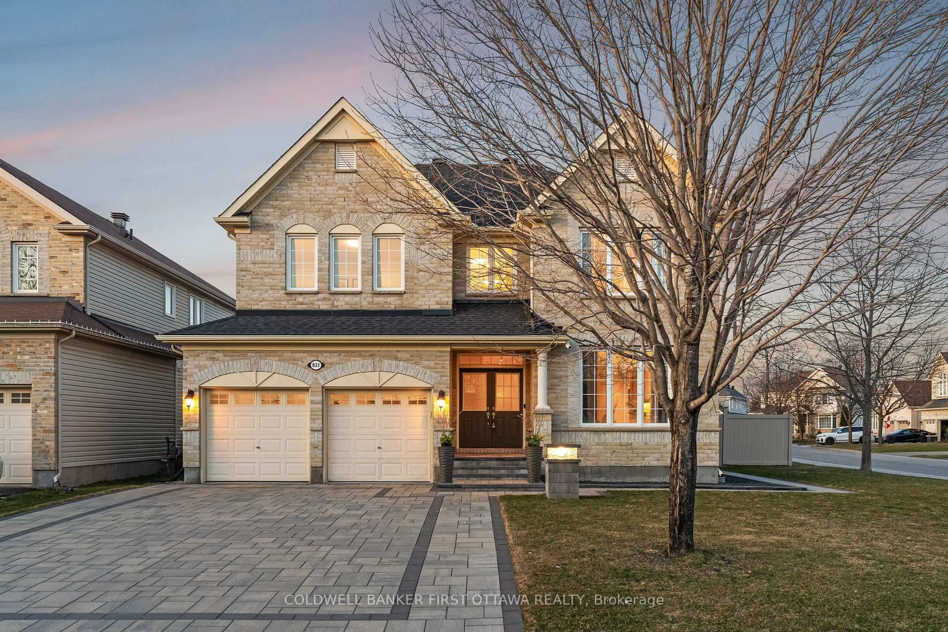Welcome to this absolutely spectacular, freshly painted, 5-bed, 5-bath home in Barrhaven. Step into the stunning open-to-above living room with soaring ceilings and floor-to-ceiling windows that flood the space with natural light. Main floor features beautiful pre-engineered wood flooring, crown moulding, and elegant pot lights that add touches of elegance throughout. The modern kitchen offers stainless steel appliances, a built-in wall microwave & oven combo, tons of cupboard &counter space, and a huge pantry - a kitchen built for the budding chef! Adjacent to the kitchen and eating area is a large family room with huge windows, a gas fireplace, and a patio door that floods the house with light and offers views of the back deck and yard. This is the perfect space for entertaining family or friends. A separate office with French doors provides a quiet and functional workspace, while a convenient laundry room and powder room complete the impressive first floor. Up the wood staircase on the second floor is an impressive primary bedroom featuring cathedral ceilings, a gas fireplace, a walk-in closet, and a luxurious 5-piece ensuite. The room is large enough to accommodate a sitting area, a perfect place to hide away in peace and quiet. The 2nd bedroom, which has its own ensuite, is also a huge front bedroom with its own private balcony. Two additional bedrooms share a full bath, providing plenty of room for a growing family. The bright finished basement with laminate flooring, built-in pot lights, & thoughtful finishes includes a fifth bedroom, a second laundry room, a stunning bathroom with a stand-up shower, a storage room, and an electrical room (furnace replaced '22). Pie-shaped backyard features a stone patio, PVC fencing, a gazebo, & a shed. Extended driveway w/pavers provides ample parking. This home is in an amazing location just a stones throw from Costco, Amazon warehouse, HWY 416, restaurants, shopping, schools, parks, transit, this home has it all!
Inclusions: Fridge, Electric Glass Stovetop, Hoodfan, Dishwasher, Built-in Wall Oven & Microwave, Washer & Dryer, 2 x Laundry Sinks.
