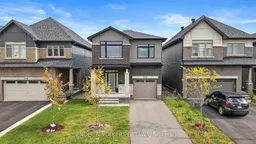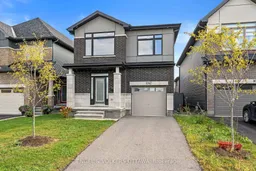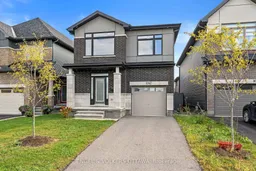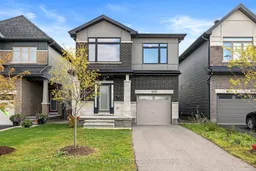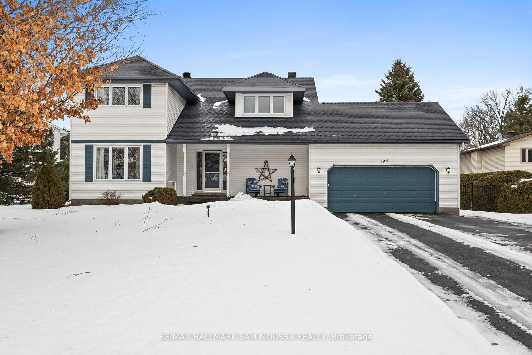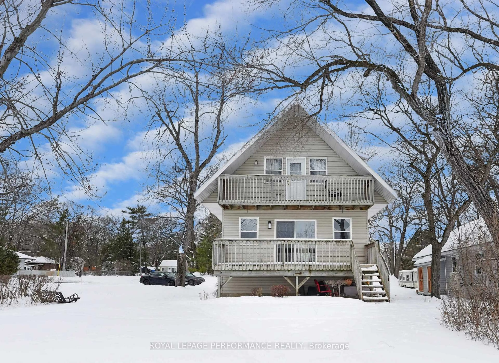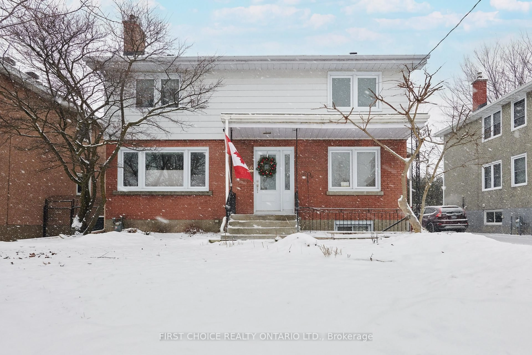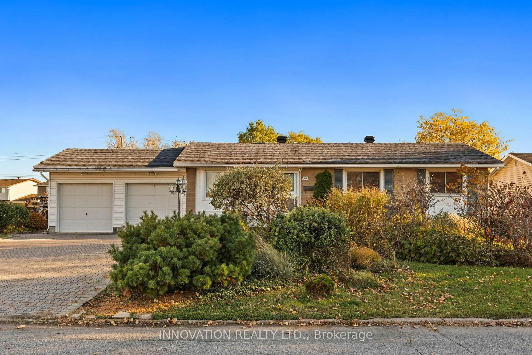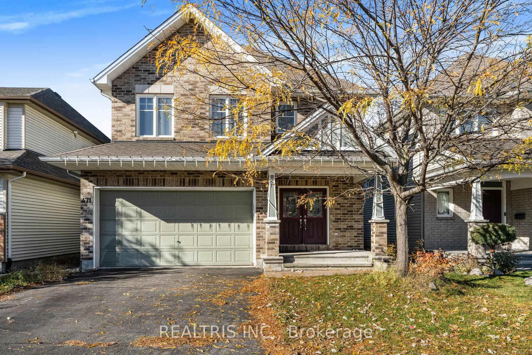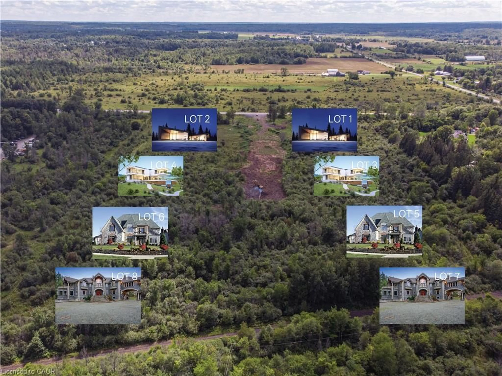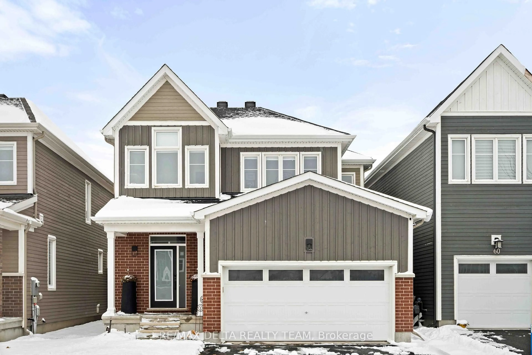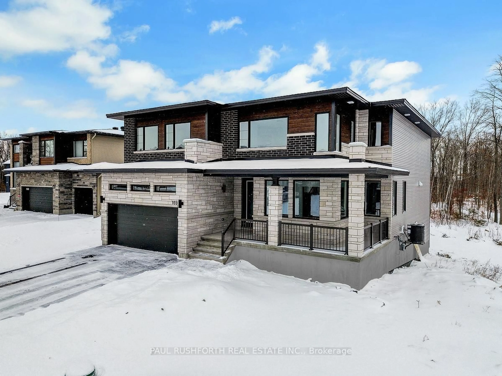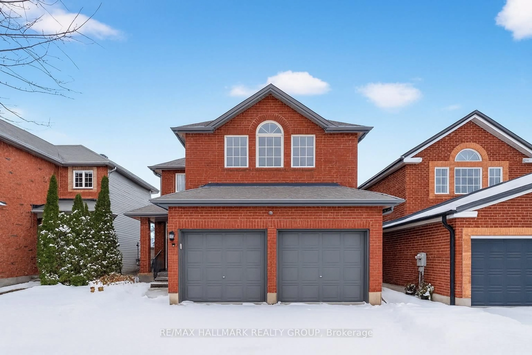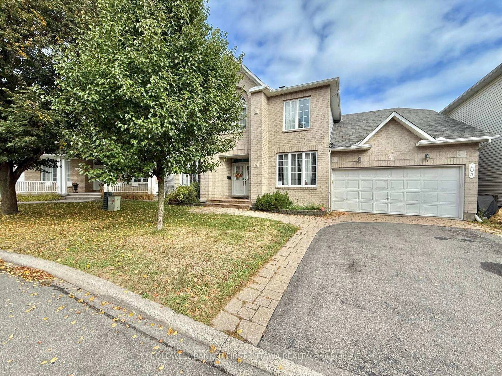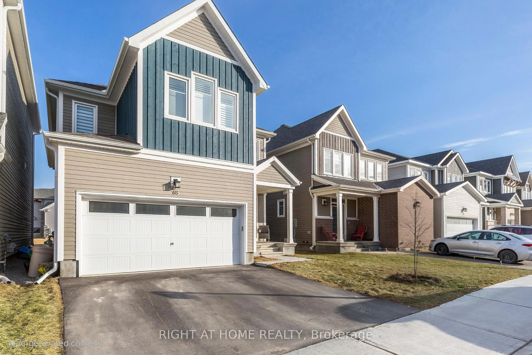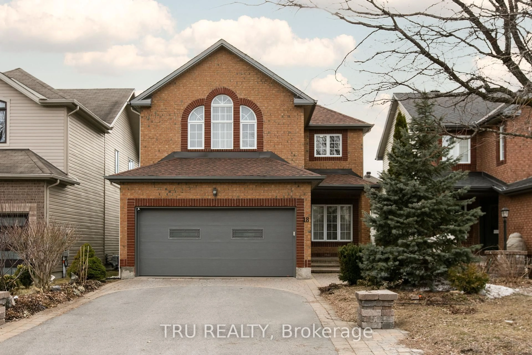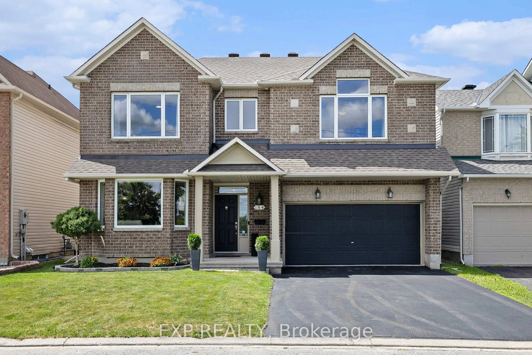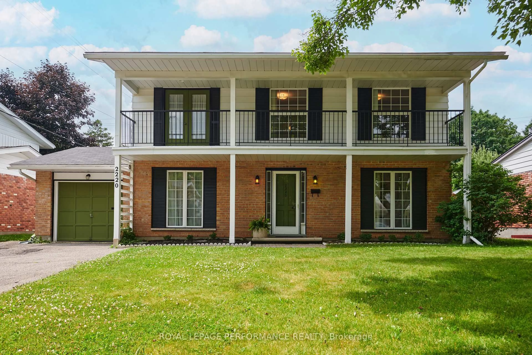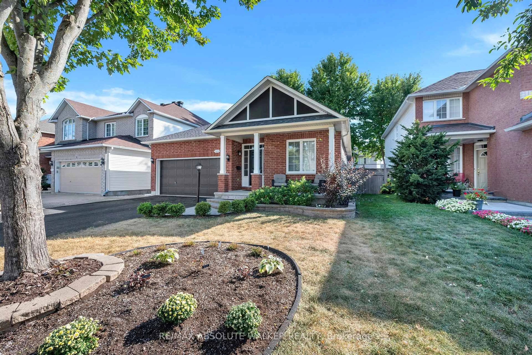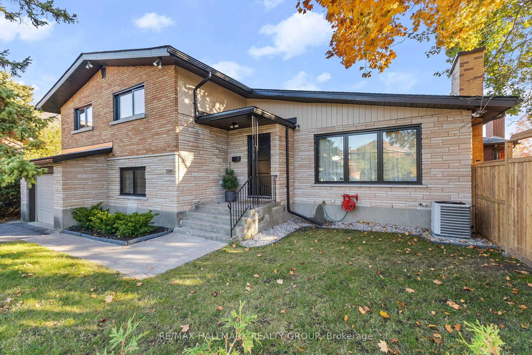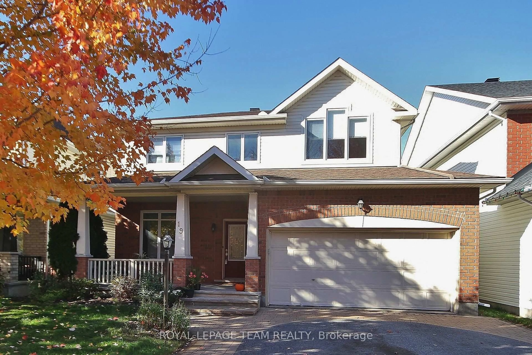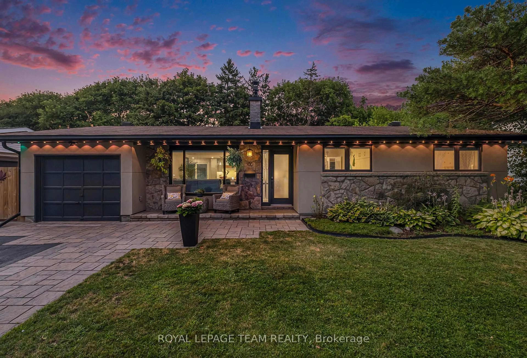Welcome to this stunning single-family home nestled in the heart of Riverside South! This upgraded Claridge Dante model features 4 bedrooms and 3 bathrooms with elegant finishes and modern touches throughout.The main floor offers an open-concept layout with a chef-inspired kitchen showcasing quartz countertops, high-end stainless steel appliances, a built-in oven, cooktop stove, oversized island, and ample soft-close cabinetry complemented by a quartz backsplash. The bright and spacious living area features 9-ft ceilings, pot lights, and hardwood flooring throughout, creating a warm and inviting space for family and entertaining.The second floor continues with hardwood flooring and includes a grand primary suite complete with a 4-piece ensuite, dual vanity, and walk-in closet. Three additional well-sized bedrooms, a full bath, and convenient upstairs laundry complete the level.The fully finished basement offers generous space for a family recreation area, home gym, or playroom. Step outside to enjoy your beautiful backyard, featuring a deck and gazebo, perfect for outdoor relaxation and entertaining.Located in a sought-after community close to parks, schools, and amenities this home perfectly blends style, comfort, and functionality.
Inclusions: Washer, Dryer, Refrigerator, Hood fan, Dishwasher, Stove, Window Coverings
