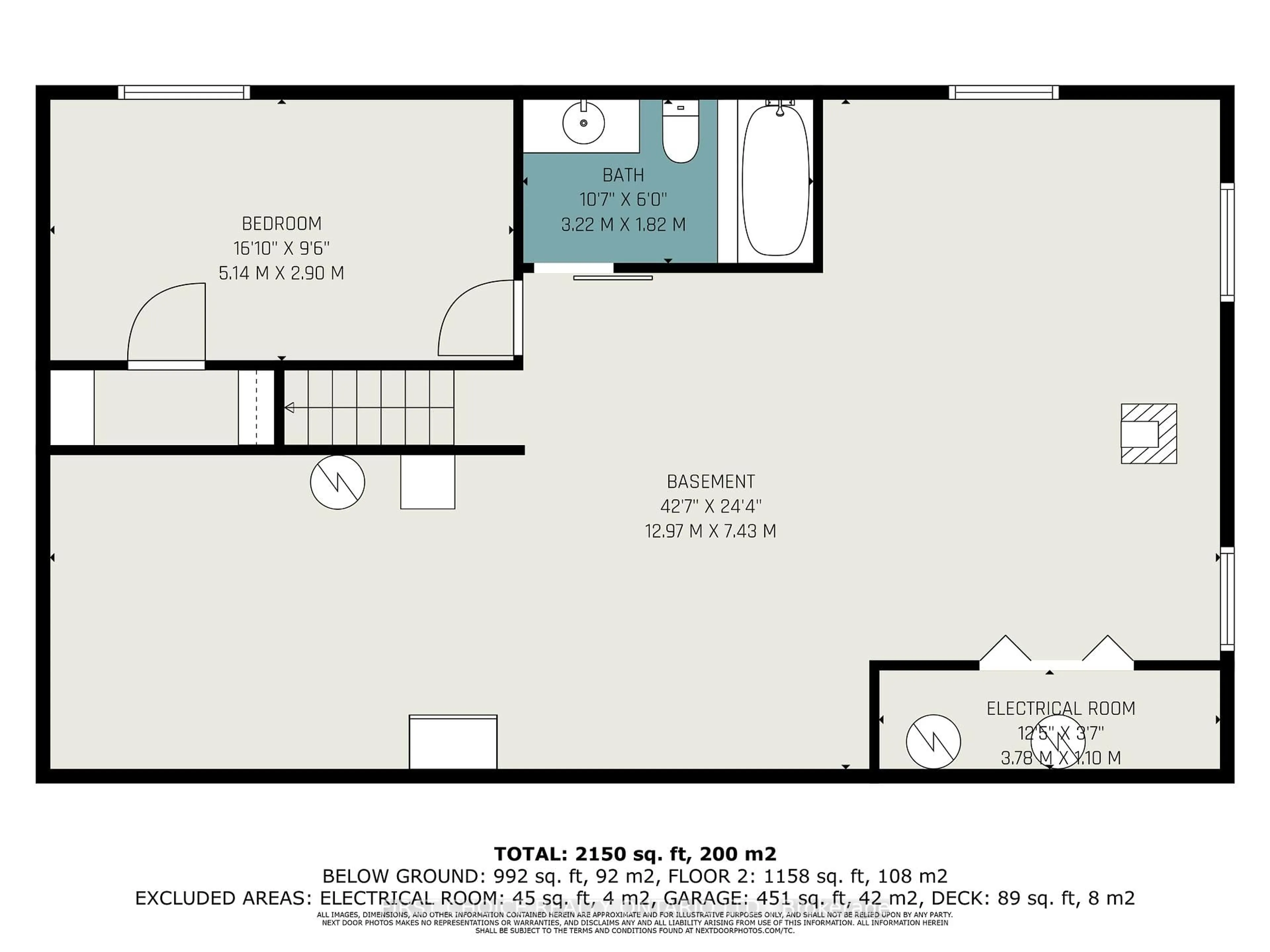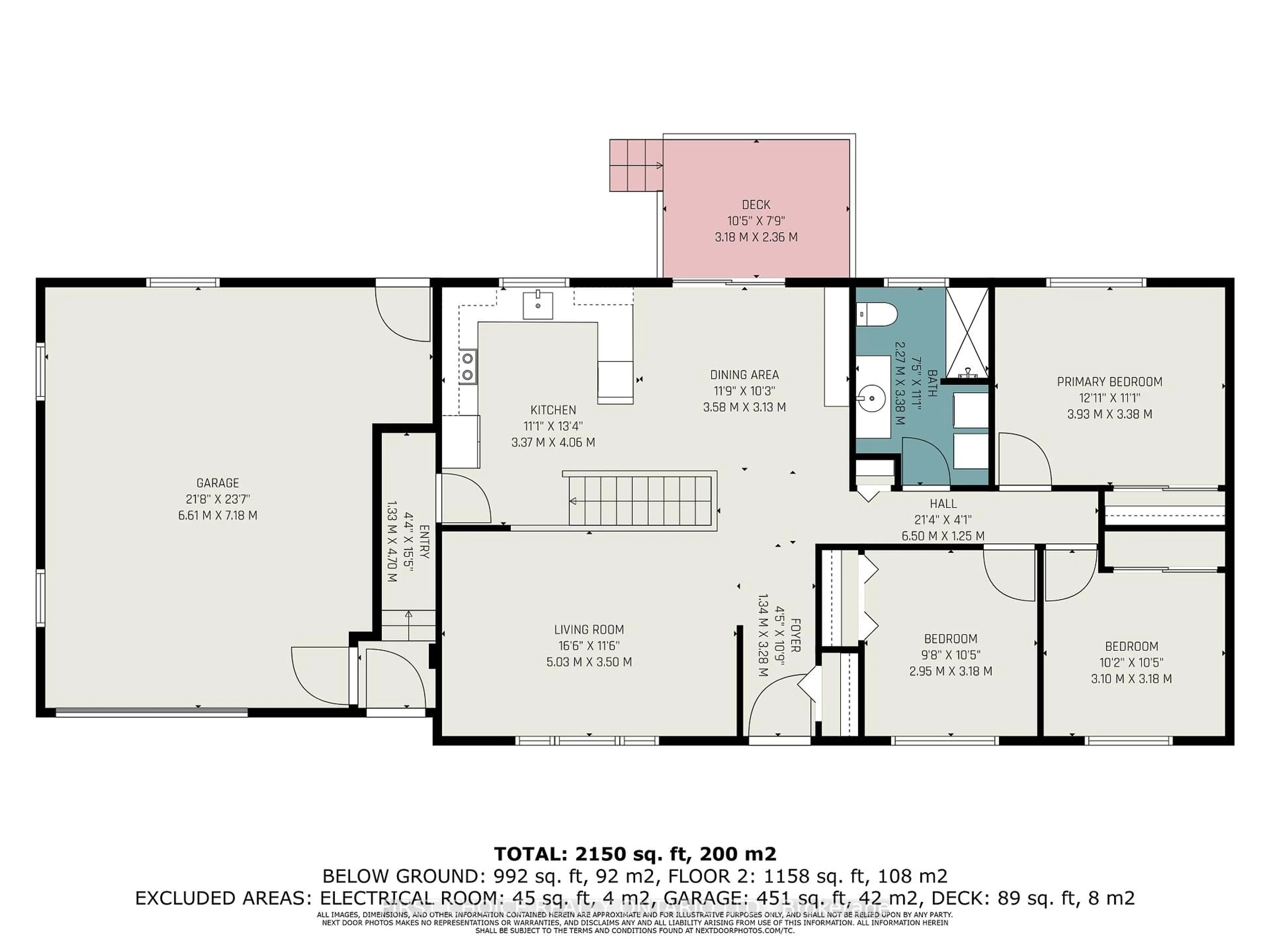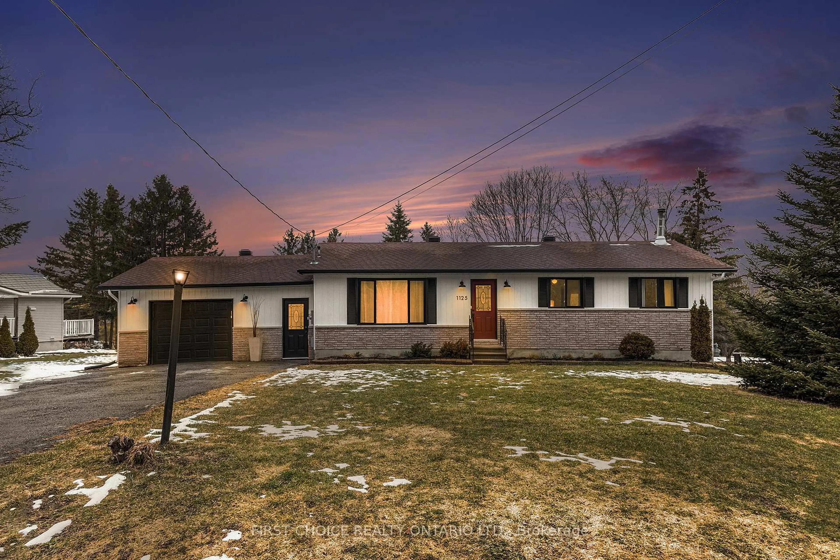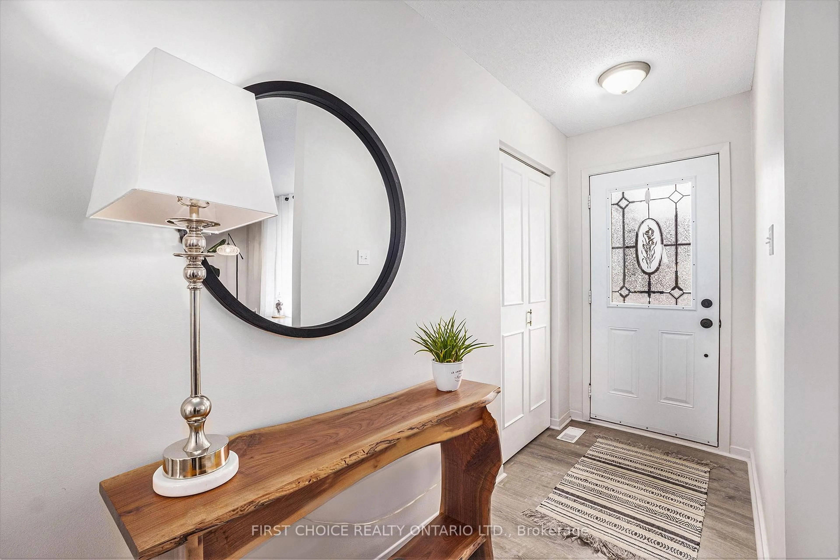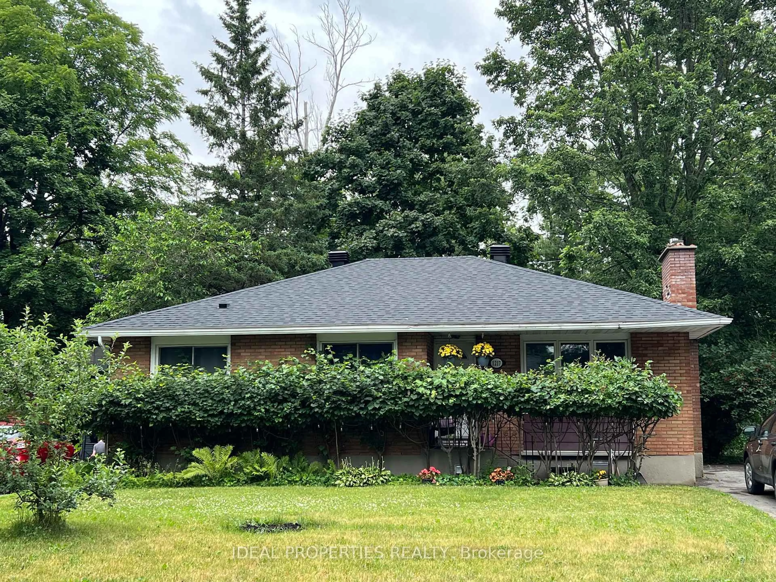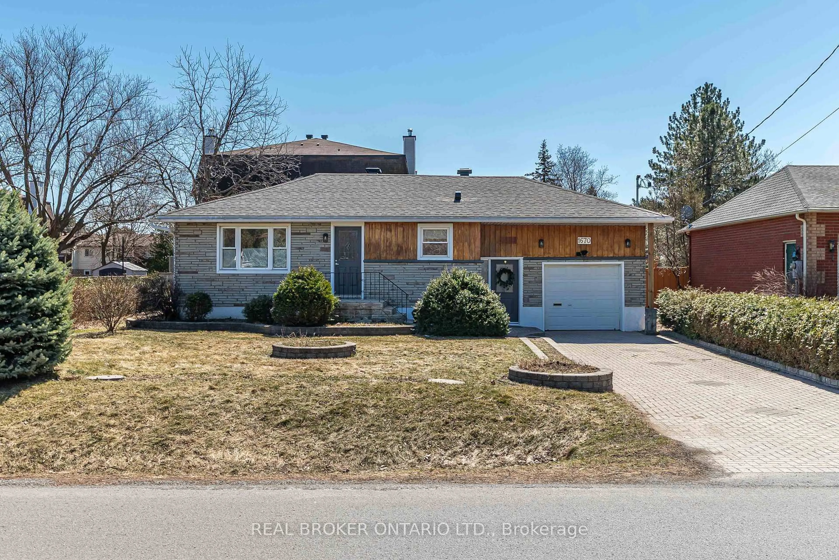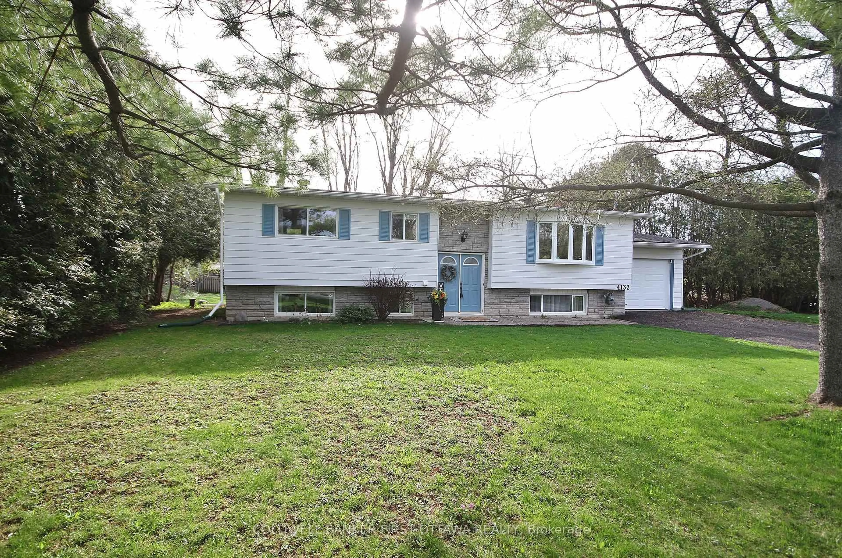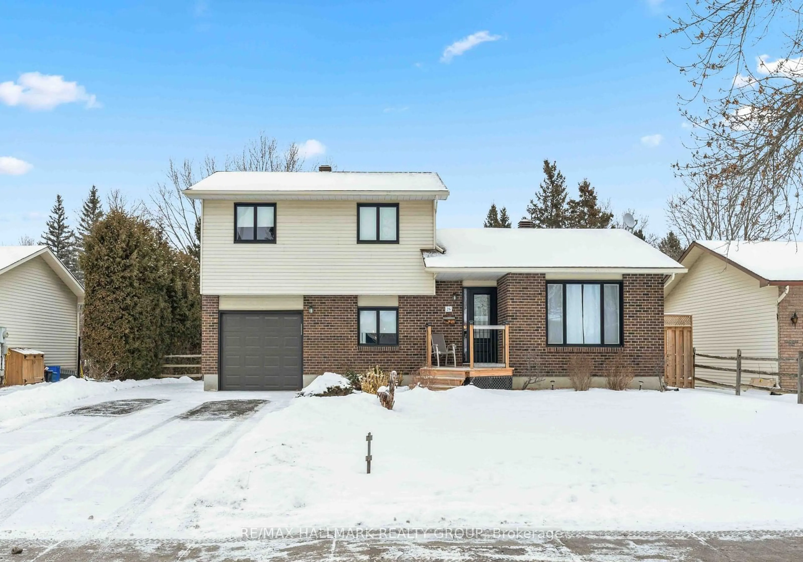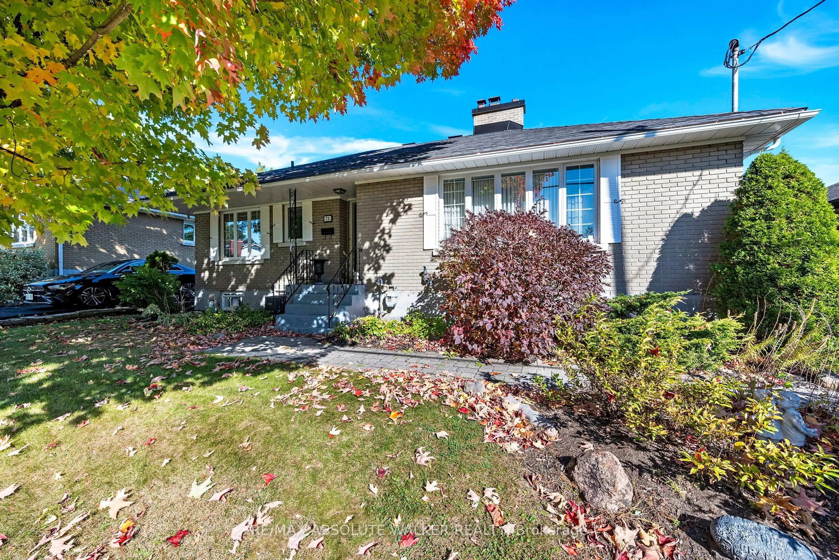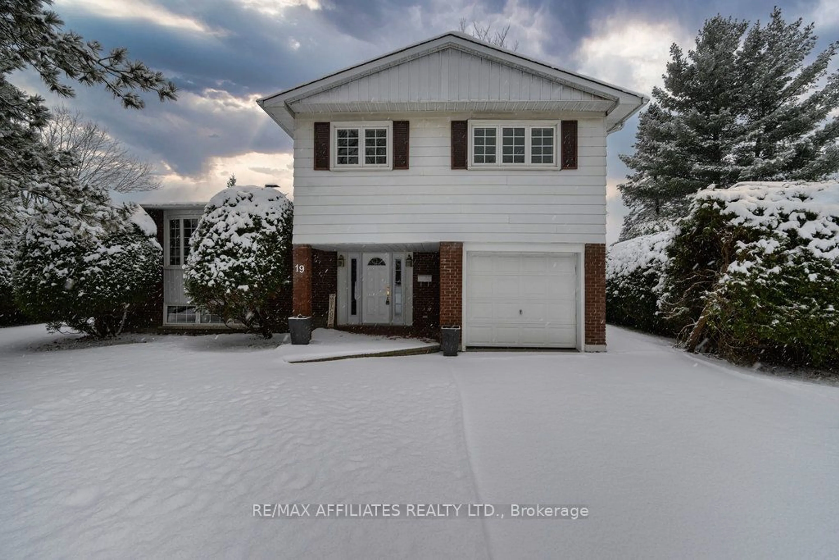1125 Barnett Dr, Ottawa, Ontario K4C 1C7
Contact us about this property
Highlights
Estimated ValueThis is the price Wahi expects this property to sell for.
The calculation is powered by our Instant Home Value Estimate, which uses current market and property price trends to estimate your home’s value with a 90% accuracy rate.Not available
Price/Sqft$607/sqft
Est. Mortgage$3,309/mo
Tax Amount (2025)$3,581/yr
Days On Market24 days
Description
Beautifully Updated Bungalow on 1.28 Acres in Prestigious Cumberland Village. Welcome to this fully renovated bungalow, nestled on a private 1.28-acre lot in the highly sought-after community of Cumberland Village. This charming home features new flooring throughout, updated windows, and a stunning modern kitchen complete with quartz countertops. The recently upgraded main floor features an open concept Great Room with the living/dining/kitchen area, which is perfect for entertaining or raising your family. You will adore the open concept Great Room area Living/Dining/Kitchen area. The main level also offers three generous size bedrooms, a beautifully updated bathroom, and the convenience of main floor laundry. The basement is partially finished, includes a cozy new airtight fireplace, a fourth bedroom, a second updated bathroom, a generous family room, and abundant storage space. Located in a quiet, family-friendly neighborhood just a short walk from the park, arena, baseball diamond, OTR, and local bakery. Pride of ownership is evident throughout. With a large garage and plenty of parking for your toys, this is a rare opportunity you wont want to miss. Recent upgrades include: Kitchen 2024, windows 2024, countertops 2024, updated 200 amp panel equipped with generator ready plug in connection 2024, , new chimney and Drolet woodstove 2024, new battery back sump pump. Dare to compare!!! Come for a visit, and stay a lifetime!
Property Details
Interior
Features
Bsmt Floor
Utility
4.7 x 4.24th Br
5.1 x 2.92Family
4.6 x 4.3Exterior
Features
Parking
Garage spaces 2
Garage type Attached
Other parking spaces 4
Total parking spaces 6
Property History
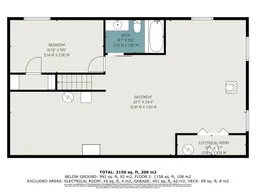 34
34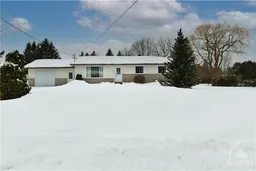
Get up to 0.5% cashback when you buy your dream home with Wahi Cashback

A new way to buy a home that puts cash back in your pocket.
- Our in-house Realtors do more deals and bring that negotiating power into your corner
- We leverage technology to get you more insights, move faster and simplify the process
- Our digital business model means we pass the savings onto you, with up to 0.5% cashback on the purchase of your home
