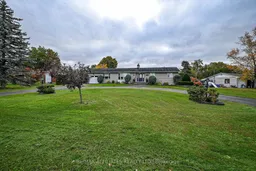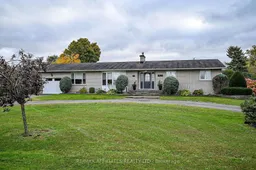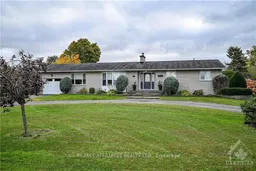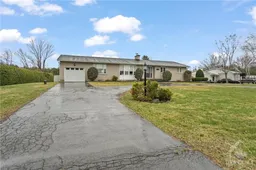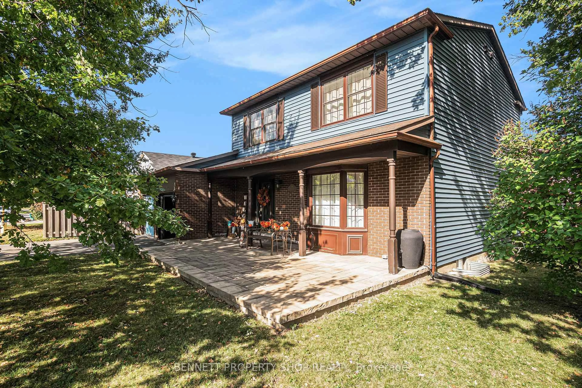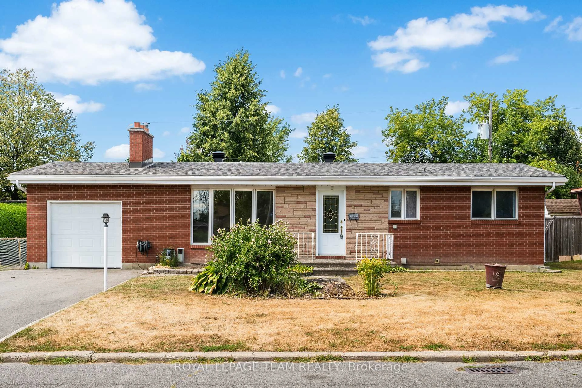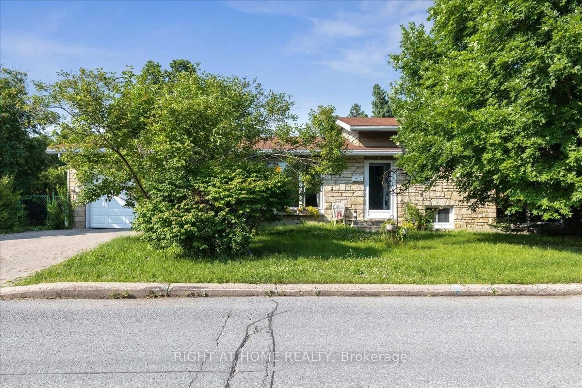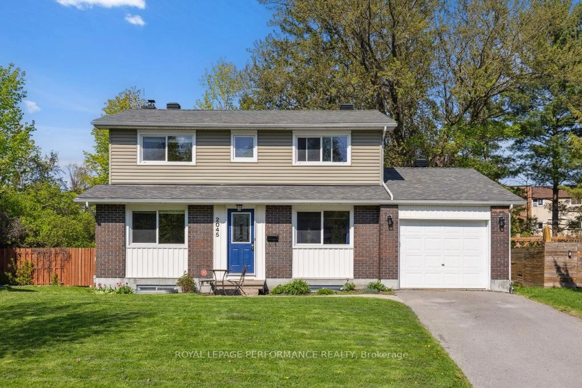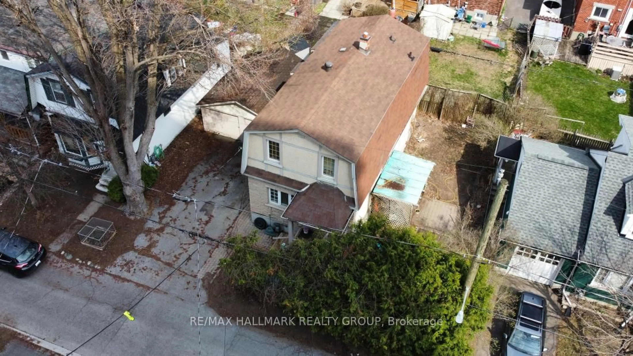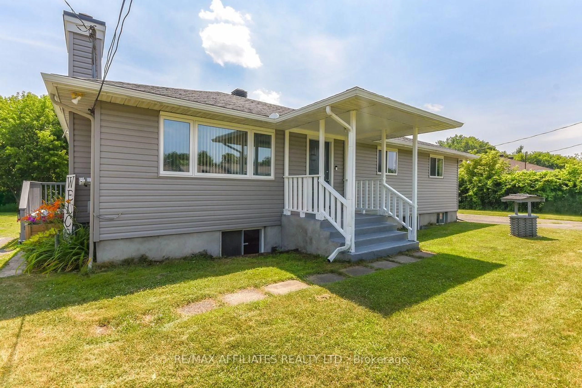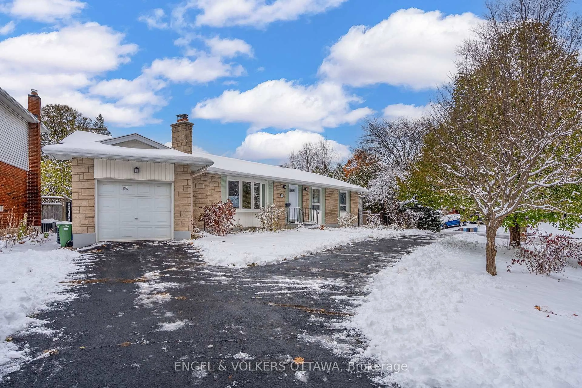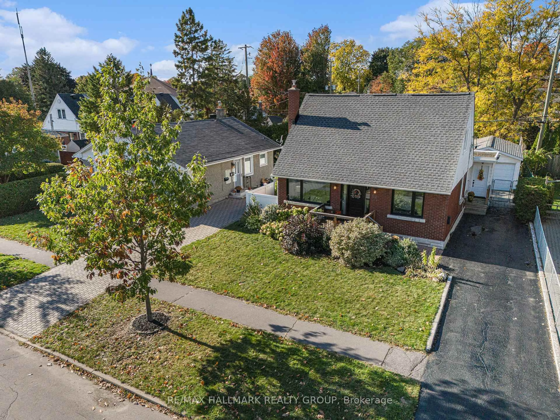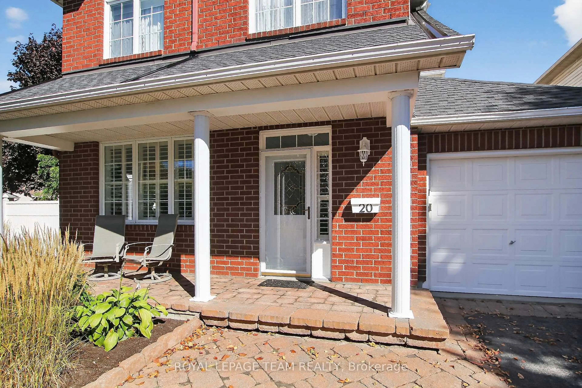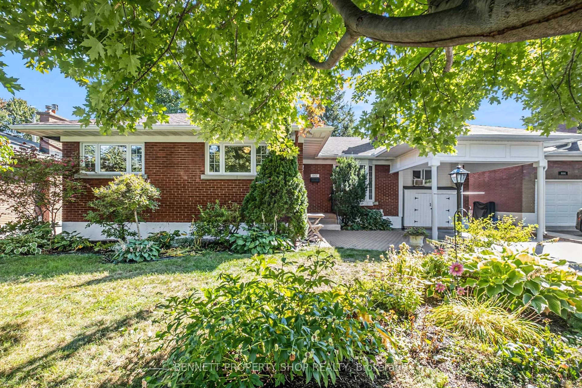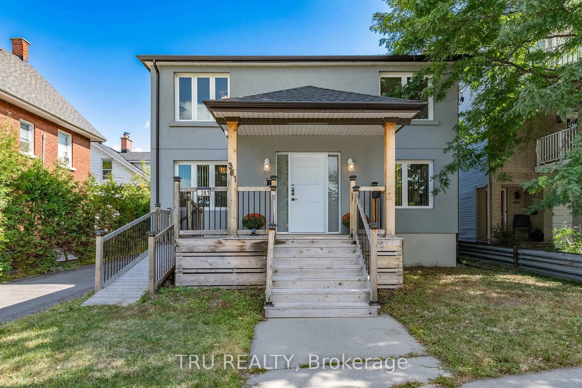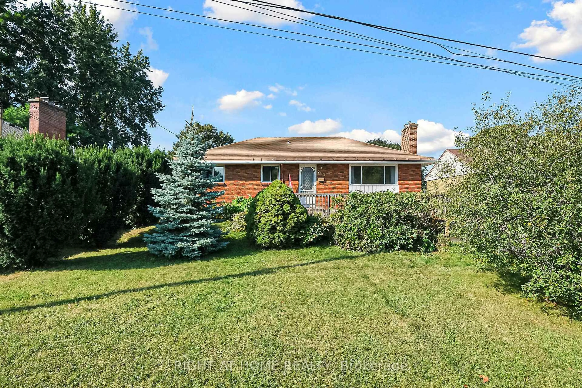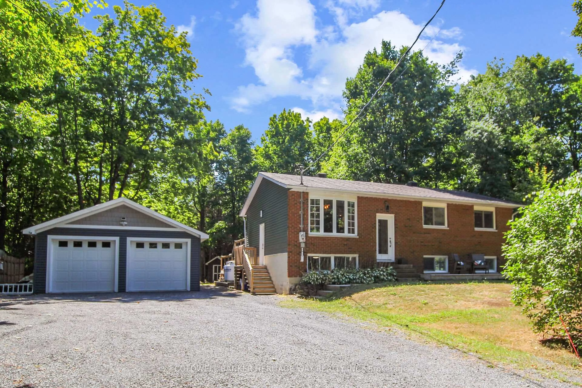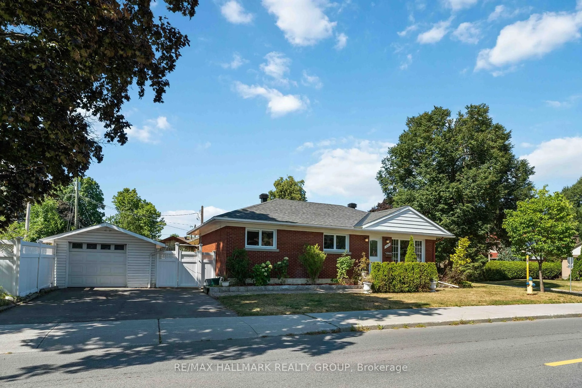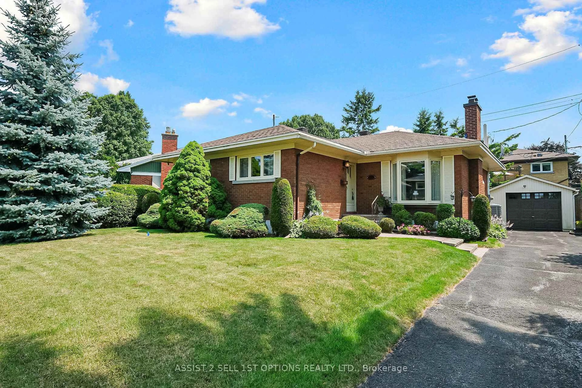All brick bungalow w/circular driveway, interlock, backing onto parkland, quiet street, elevated river view, front door w/soldier windows, foyer w/crown mouldings, high baseboard, ceramic tile, open staircase w/box posts & rod iron spindles, bright kitchen w/quartz countertops, 3 x stool breakfast bar, upper/lower mouldings, pot drawers, wall of pantry, pot lighting & dual wine fridges, eating area w/garden doors, living rm w/bay window & wood burning fireplace, dining rm w/hardwood flooring, main flr laundry, primary bdrm w/twin closets & passage door to private deck, 5 pc main bath w/twin sinks, soaker tub w/oversized tile, 2nd bdrm w/wall of closets, 3 piece bath w/standup shower, rec room w/wide plank flooring, 2 x bdms, den, gym,& built-in cabinets, cedar closet, large storage, 2nd hardwood staircase w/rear entrance, attached garage w/passage door, covered entertainment deck, in-ground pool w/patio & change shed, detached 20'x17' garage w/passage door
Inclusions: Stove, Wine Fridge, Dryer, Washer, Refrigerator, Dishwasher, Hood Fan
