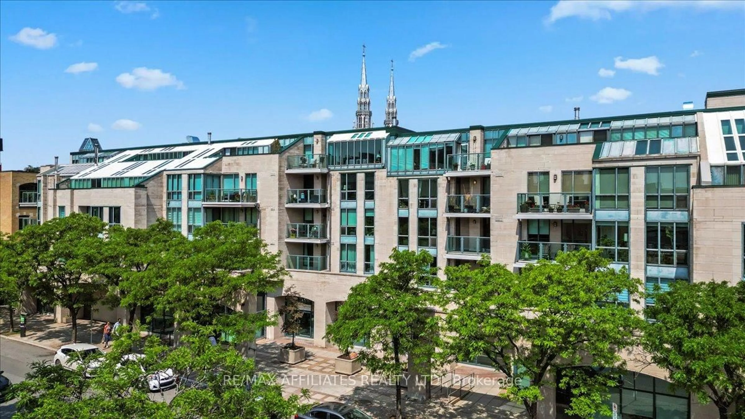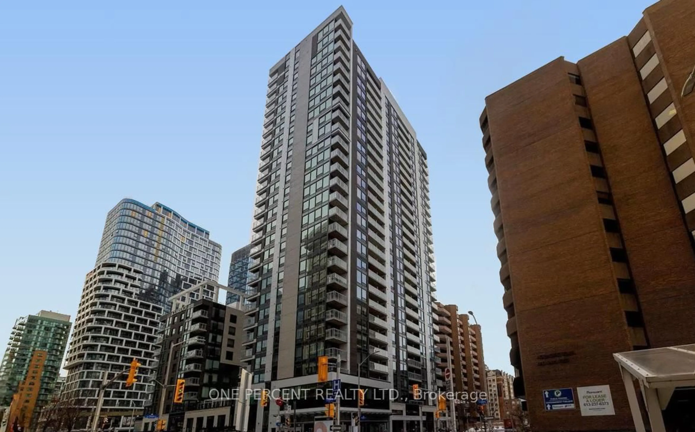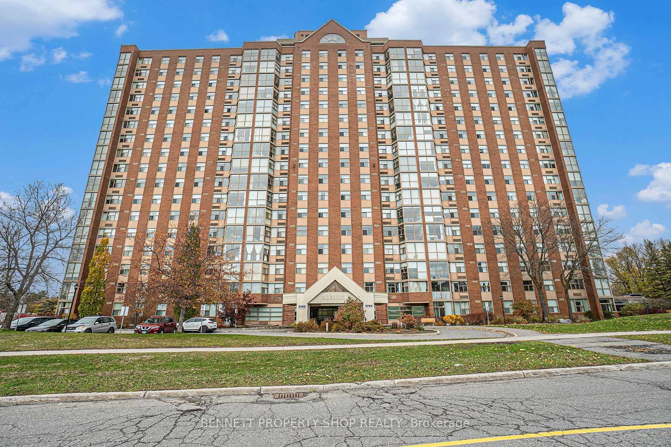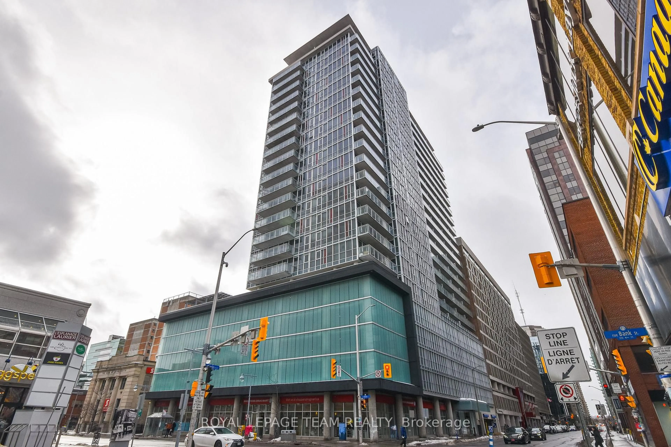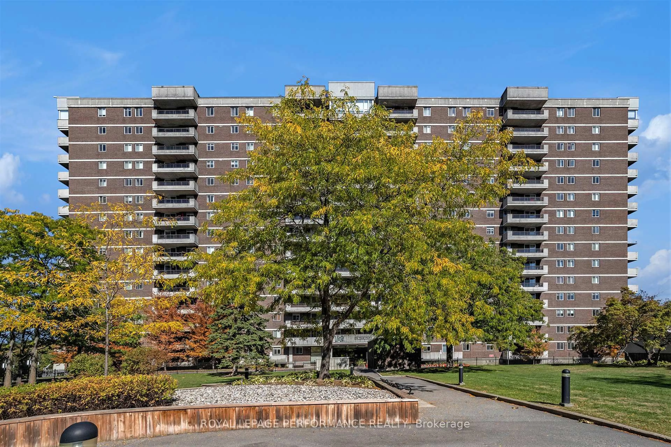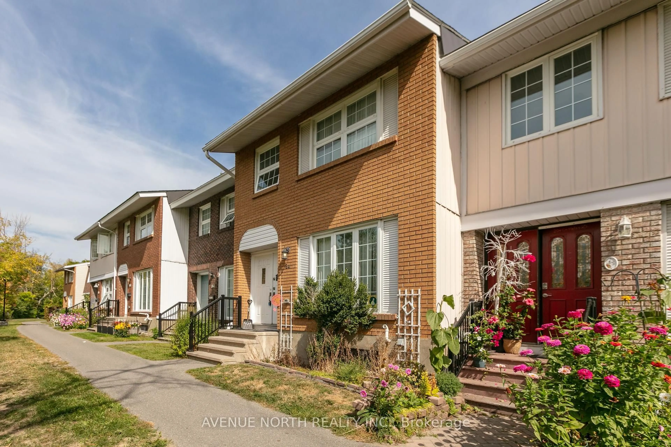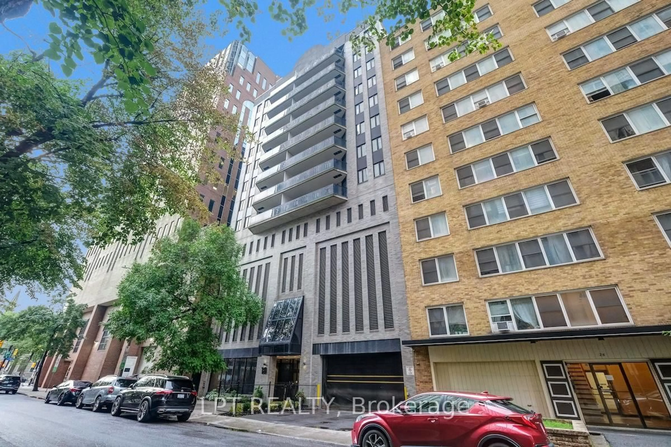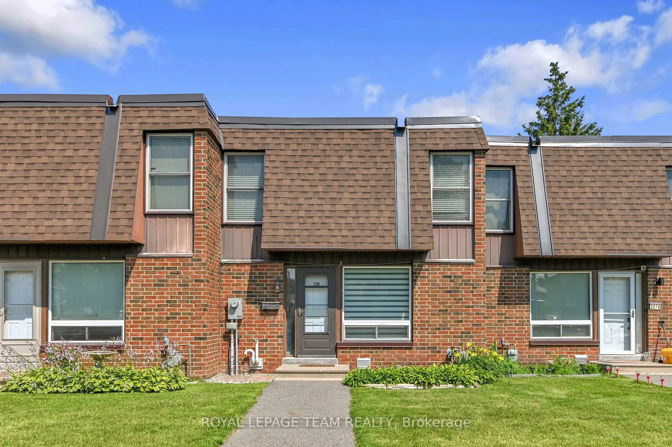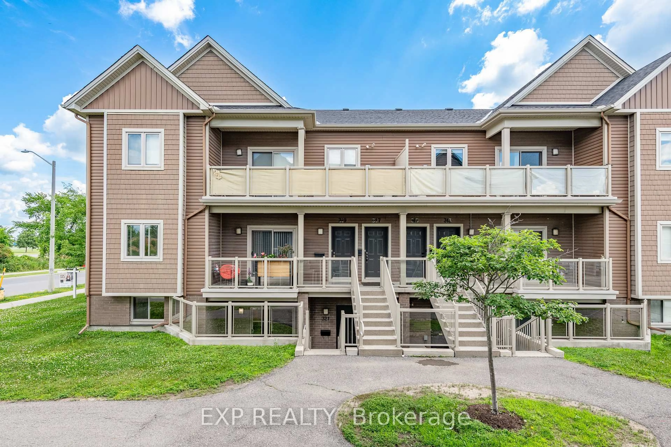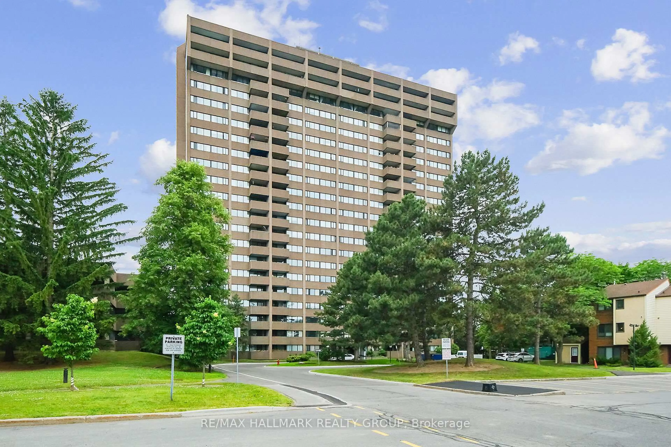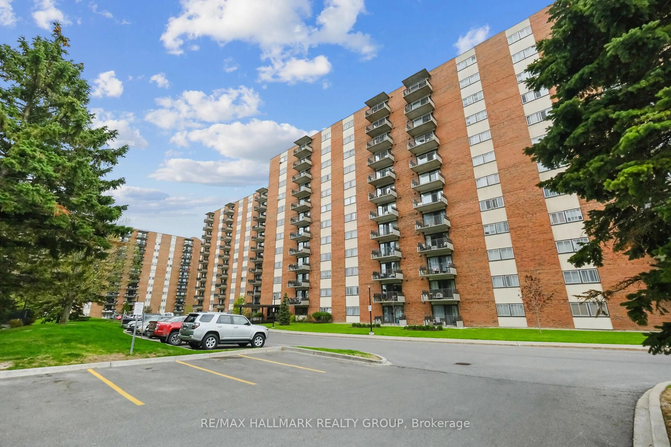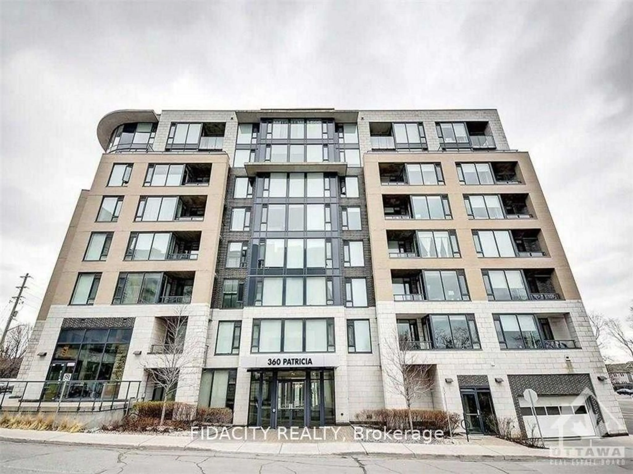Welcome to the vibrant neighborhood of Chatelaine Village, where convenience meets community! This area boasts numerous playgrounds and schools within walking distance, and shopping is just a quick five-minute drive away at Place D'Orleans. For outdoor enthusiasts, you can ride your bike on the picturesque NCC pathways along the river to Petrie Island or relax by the outdoor pool that this condo offers. This charming 3-bedroom townhome features a bright and airy layout on the main floor, showcasing high-quality laminate flooring say goodbye to carpets! The updated kitchen features ample cupboard space and quality cabinetry to accommodate all your culinary needs. Entertain family and friends in your private, fully fenced backyard, adorned with mature trees for added privacy no immediate rear neighbors to contend with! The finished lower level offers additional living space, perfect for a recreation room or home office. Don't miss out on this incredible opportunity to own a home in a sought-after neighborhood! Make this townhome your own today! Please note: 24 hours irrevocable on all offers.
Inclusions: Fridge, Stove, Dishwasher, Microwave hood fan, Washer, Dryer, Blind, ceiling fans, Tv mount in primary bedroom, curtain rods & shears, shed in backyard,
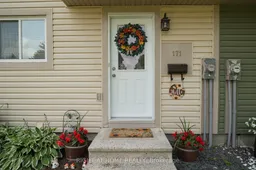 30
30

