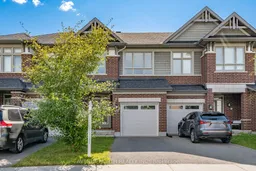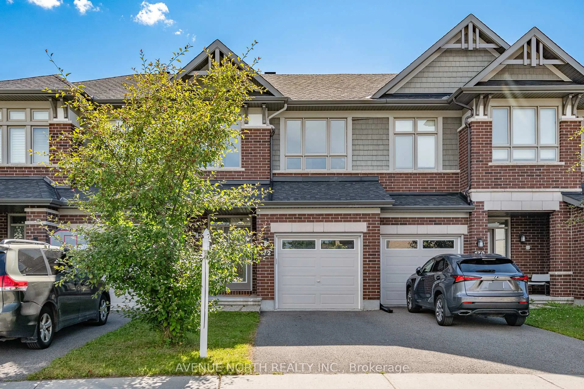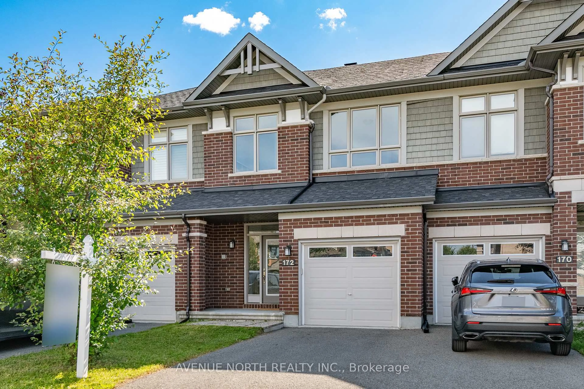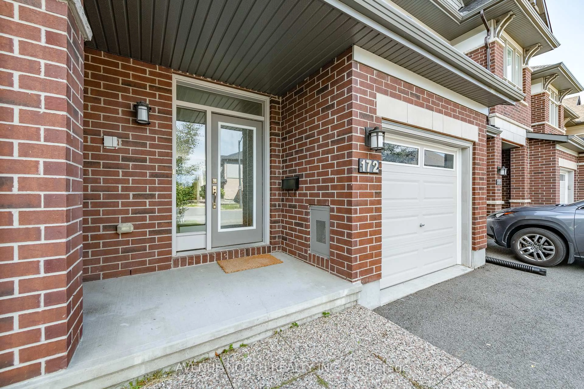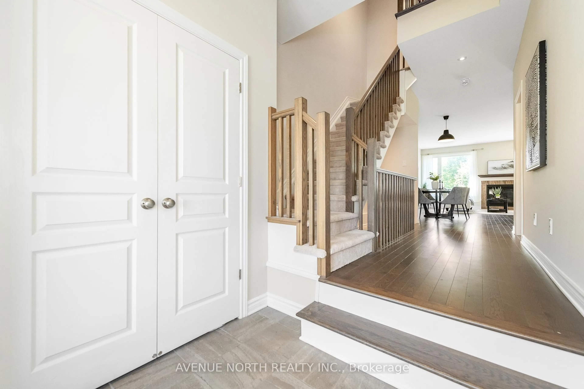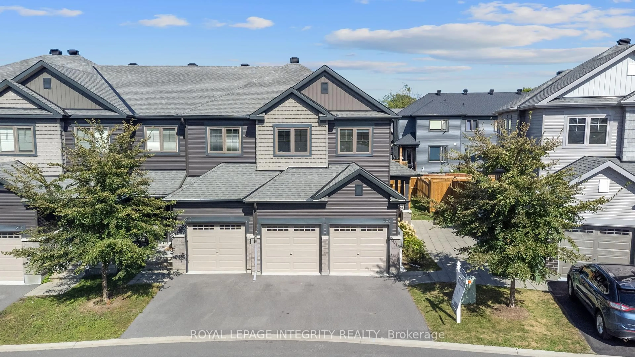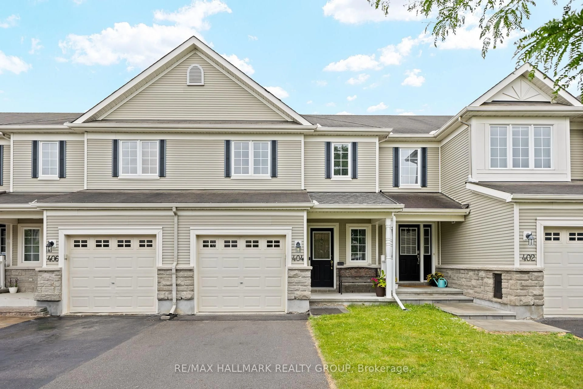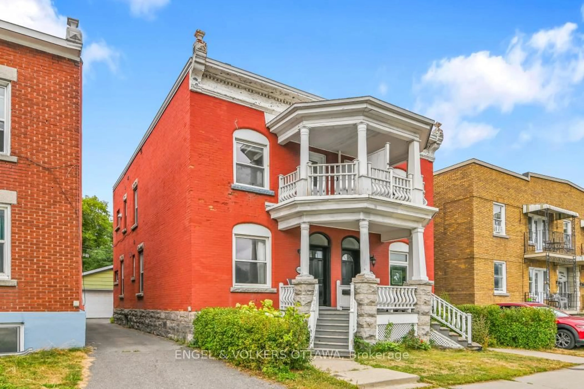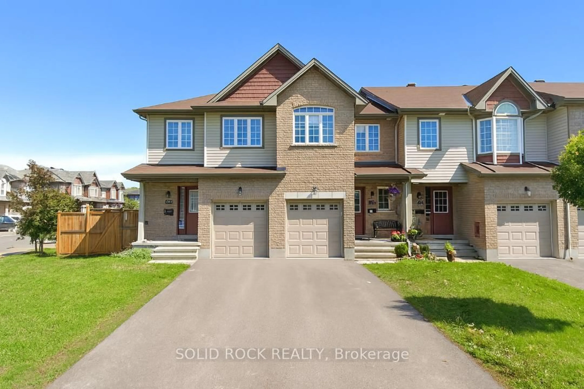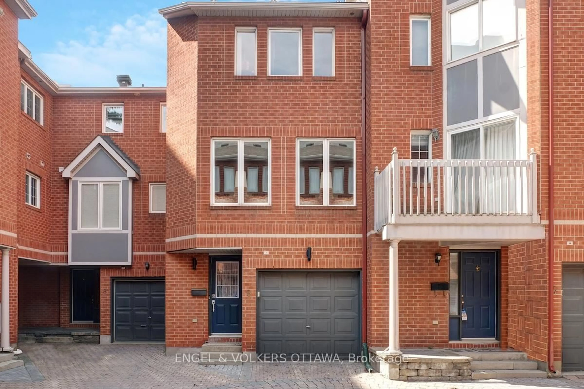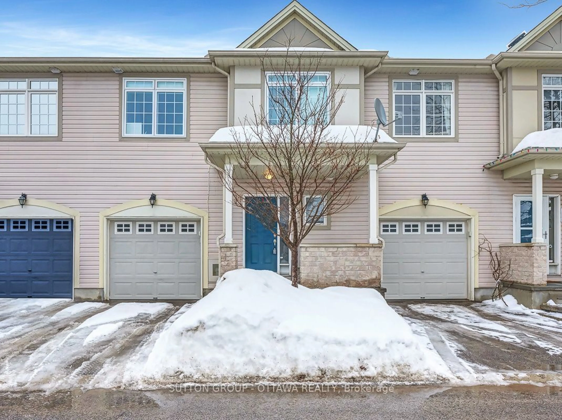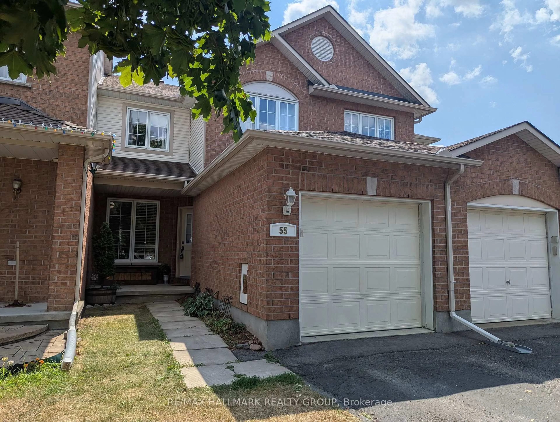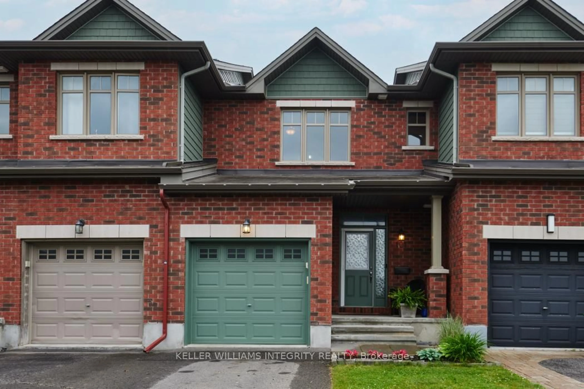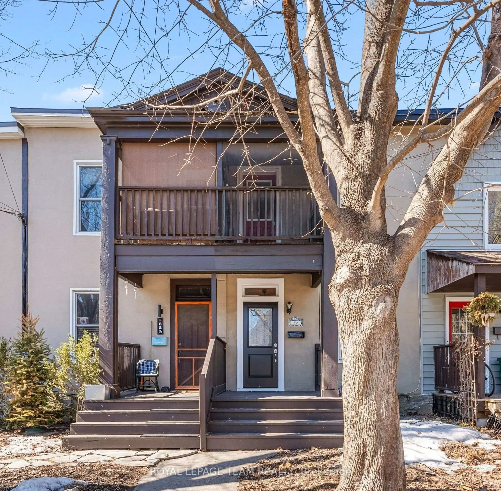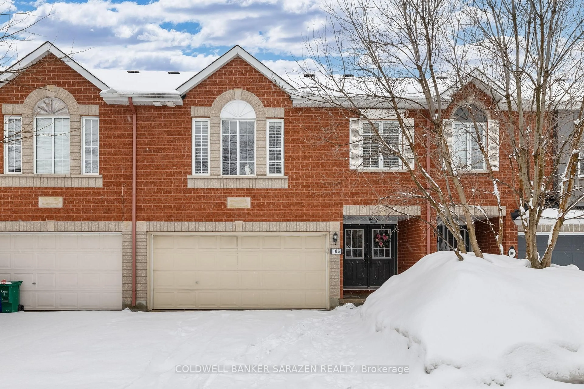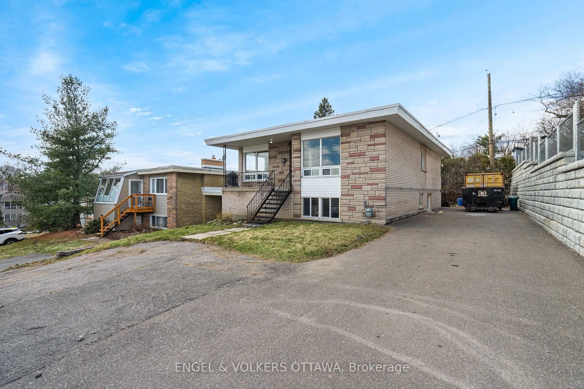172 Larimar Circ, Ottawa, Ontario K1X 0B6
Contact us about this property
Highlights
Estimated valueThis is the price Wahi expects this property to sell for.
The calculation is powered by our Instant Home Value Estimate, which uses current market and property price trends to estimate your home’s value with a 90% accuracy rate.Not available
Price/Sqft$408/sqft
Monthly cost
Open Calculator

Curious about what homes are selling for in this area?
Get a report on comparable homes with helpful insights and trends.
+261
Properties sold*
$595K
Median sold price*
*Based on last 30 days
Description
Welcome to 172 Larimar Circle, a beautifully maintained Richcraft Grafton townhome with NO REAR NEIGHBOURS nestled in the sought-after community of Riverside South. With a FULLY-FENCED yard complete with sunny south-west exposure, this home is a dream! This spacious 3-bedroom, 3-bathroom home with 1,939 square feet of living space offers a functional layout with a modern open-concept main floor, complete with stunning hardwood & ceramic flooring, and with 9 foot ceilings, ideal for both family living and entertaining. The kitchen features a walk-in pantry, stainless steel appliances, a centre island, and a breakfast bar ---- perfect for casual dining and hosting. The bright family room, complete with a cozy gas fireplace, overlooks your fully fenced backyard with lots of privacy. Upstairs, enjoy the convenience of second-floor laundry, a well-sized primary bedroom with a walk-in closet, and a 3-piece ensuite. The finished basement boasts a large recreation space offering endless potential. This is the perfect blend of comfort, style, and location. Only steps away from the LRT station, public transportation, shops, restaurants and more. Book your showing today!
Property Details
Interior
Features
Main Floor
Foyer
0.0 x 0.0Access To Garage / Closet
Powder Rm
0.0 x 0.0Dining
3.15 x 3.09Kitchen
3.05 x 2.74Centre Island / Breakfast Bar / Pantry
Exterior
Features
Parking
Garage spaces 1
Garage type Attached
Other parking spaces 1
Total parking spaces 2
Property History
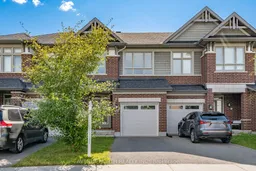 30
30