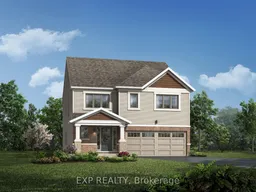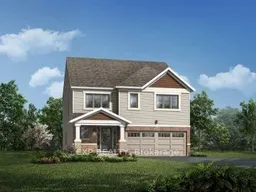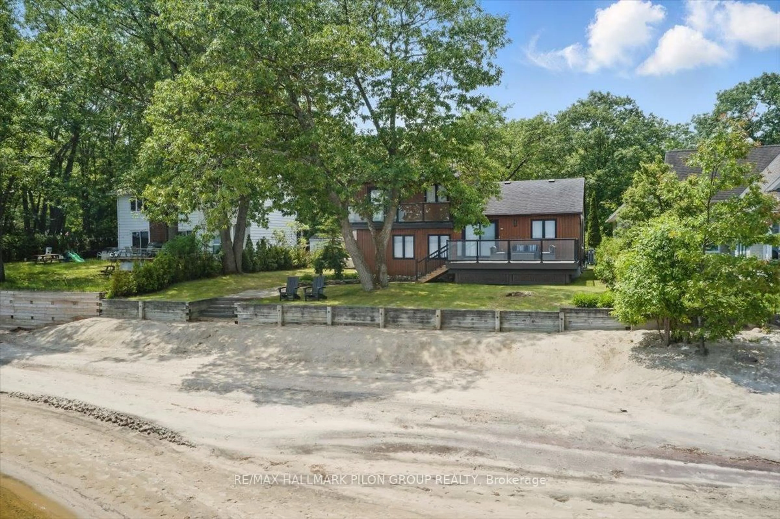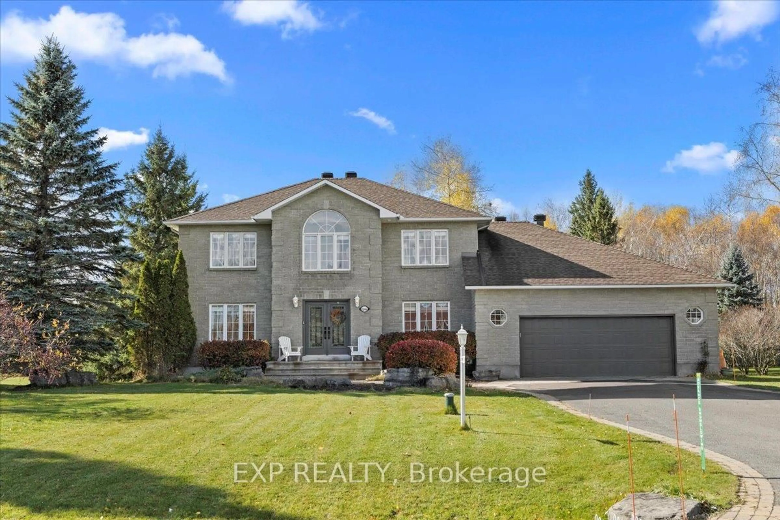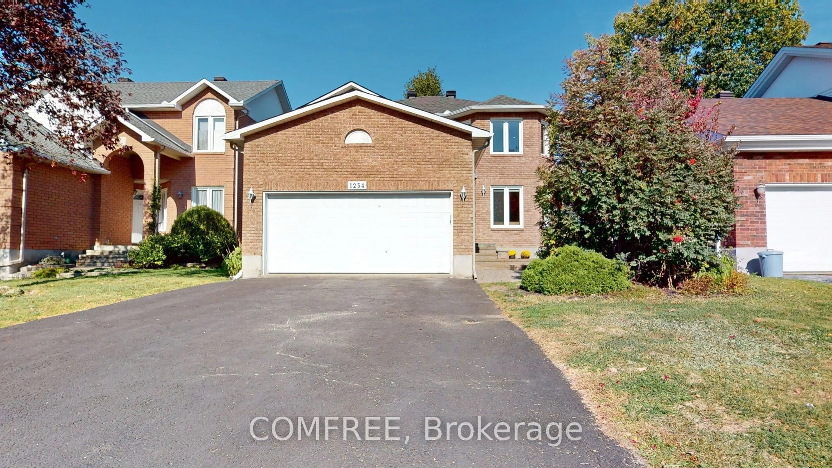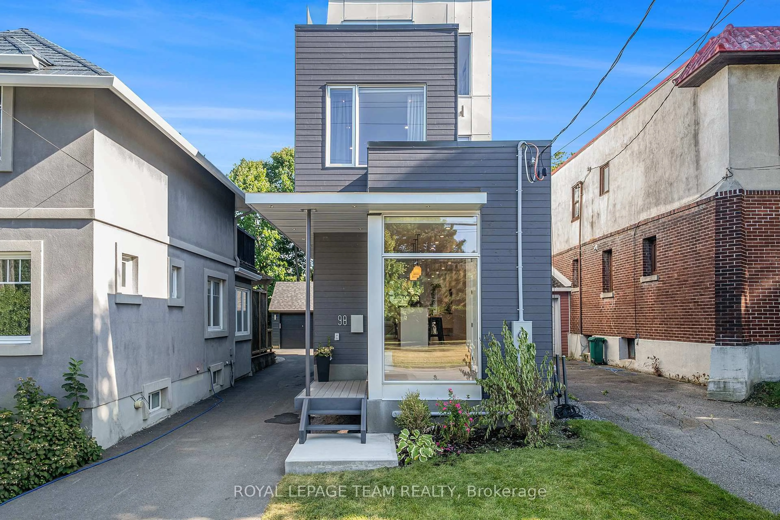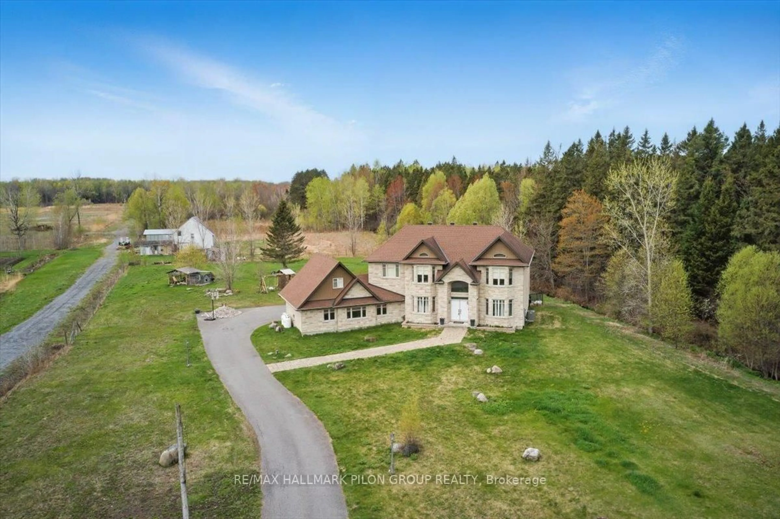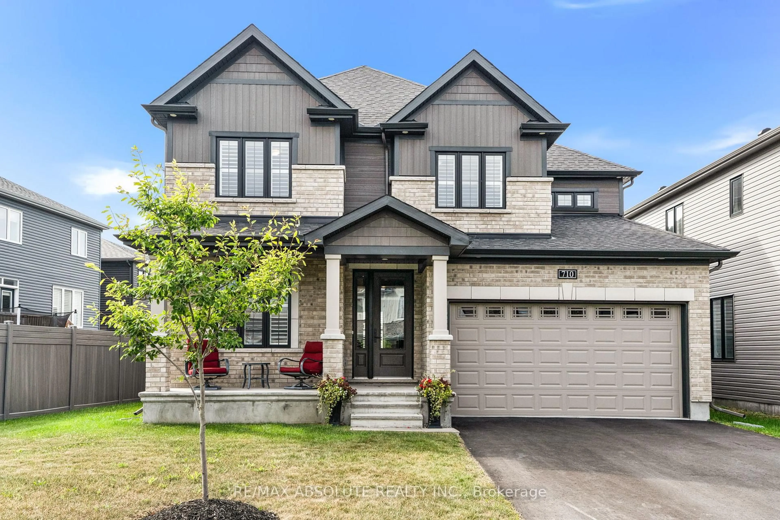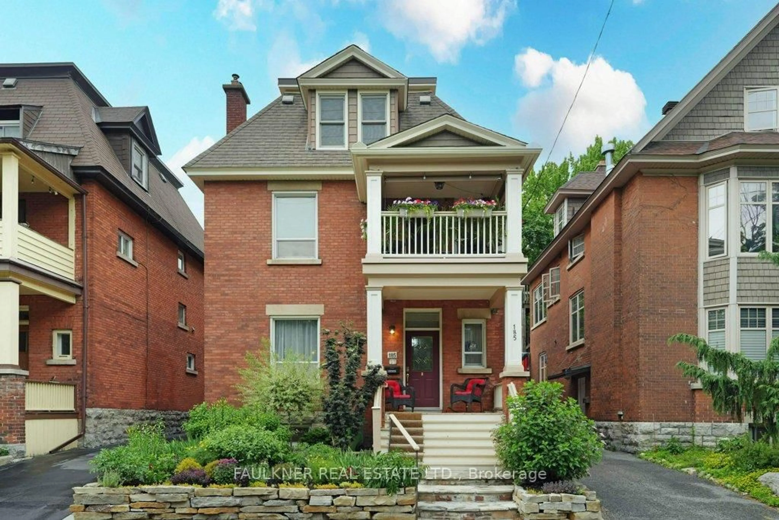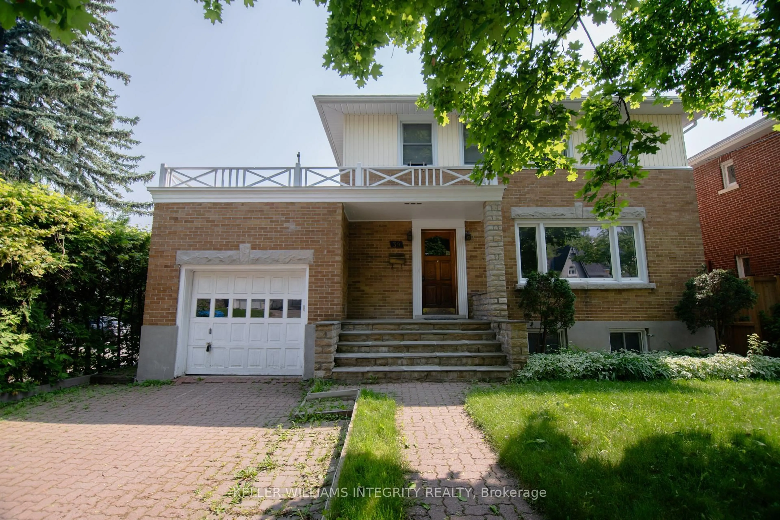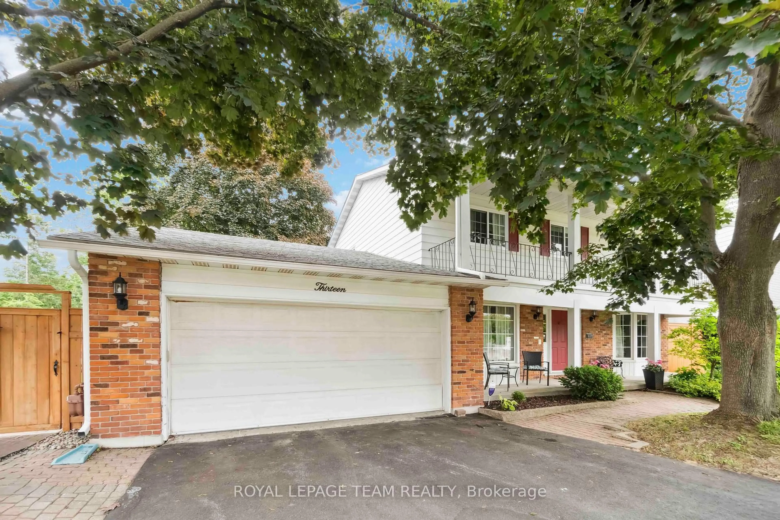BRAND NEW! Parkside model by Mattamy Homes. Welcome to this stunning 3396 sqft 4 bedroom, 5 bathroom home in Richmond Meadows. There is still time to choose your finishes and make this home your own with $30,000 to send at the design centre. This popular model offers a thoughtfully designed floor plan, perfect for modern family living.The bright, open-concept main level features a spacious kitchen with quartz countertops, ceramic backsplash, a large island with breakfast bar, and an alternate layout for enhanced functionality including a fridge water line. The living and dining areas flow seamlessly, complemented by a versatile main-floor den. Additional conveniences include a welcoming foyer with walk-in closet and a mudroom with its own walk-in closet. Hardwood floors throughout the main level and a hardwood staircase to the second level add warmth and style. Upstairs, the generous primary suite boasts a walk-in closet and a luxurious 5 piece ensuite with a walk-in glass shower. A second bedroom also enjoys a private ensuite, while all bedrooms include walk-in closets. The laundry room is conveniently located on the second floor. The fully finished lower level offers a spacious rec room with a full bathroom ideal for family recreation or guest accommodations. This exceptional home truly checks all the boxes don't miss the opportunity to make it yours!
Inclusions: Hot Water Tank & $30,000 Design Credit
