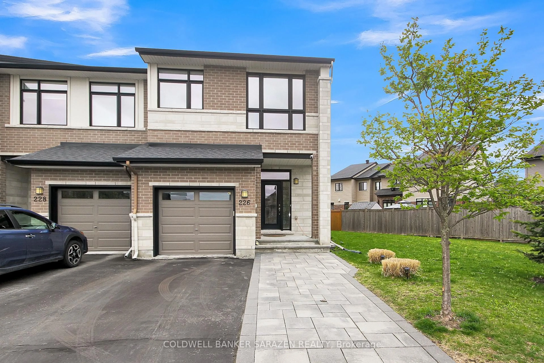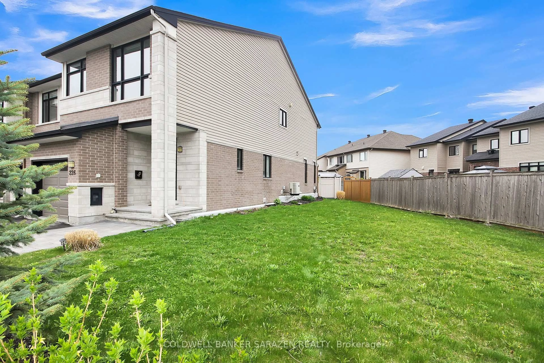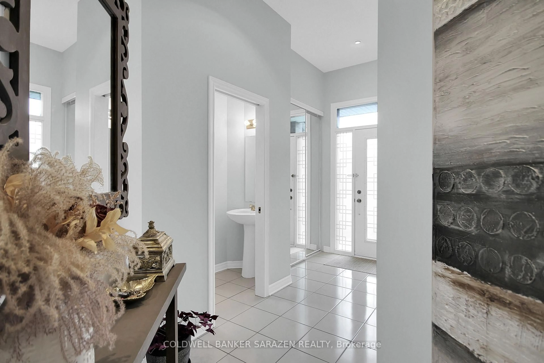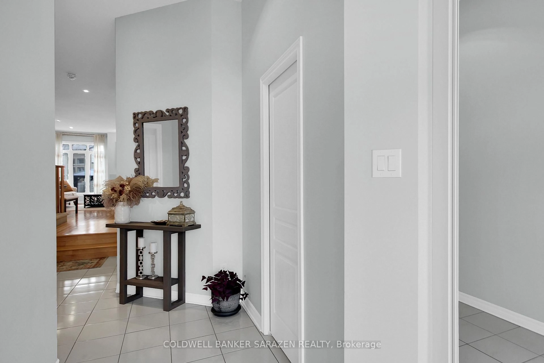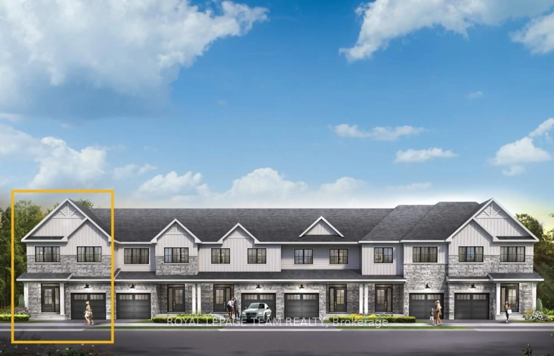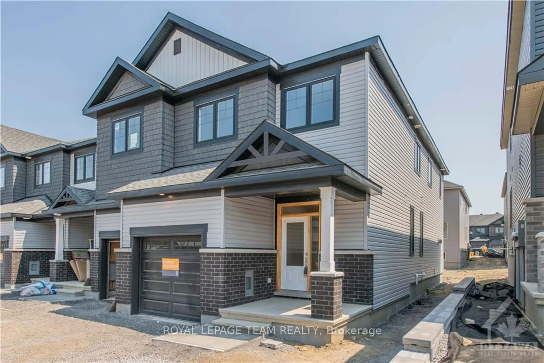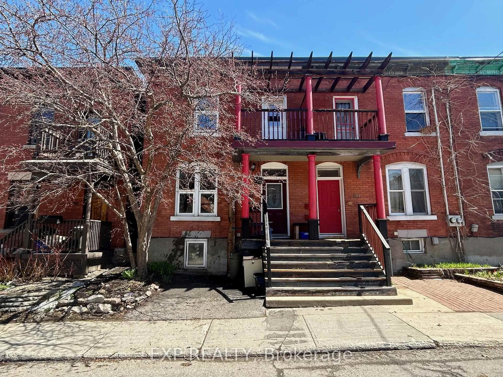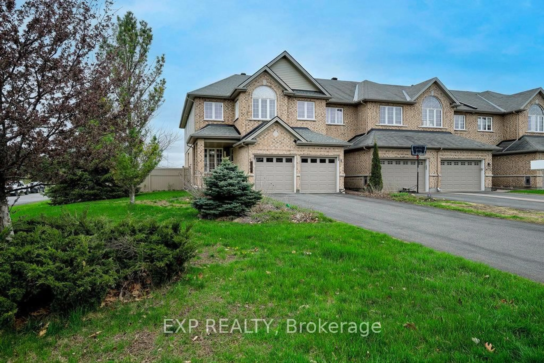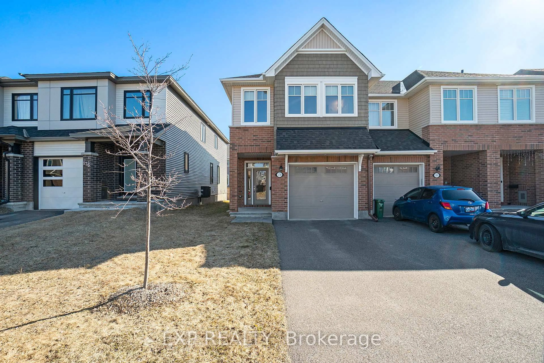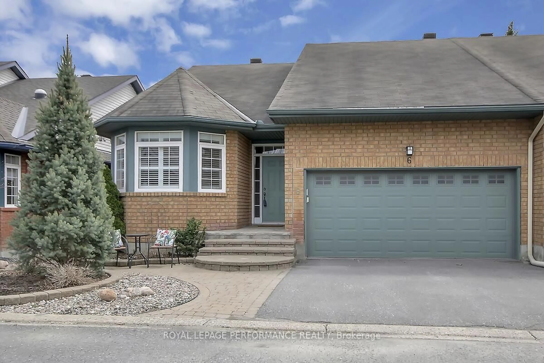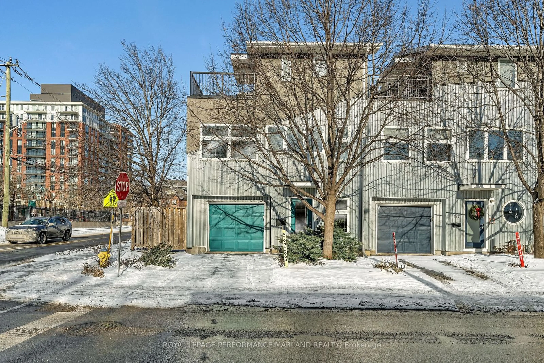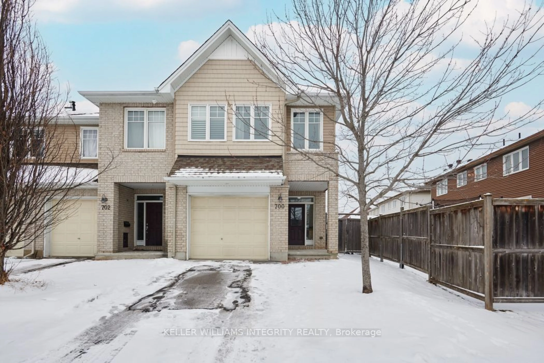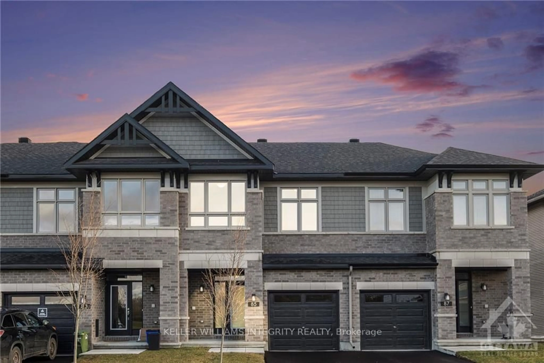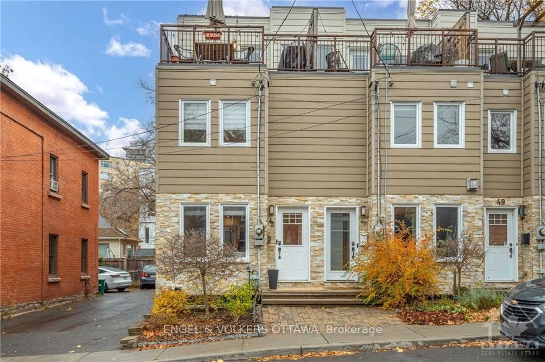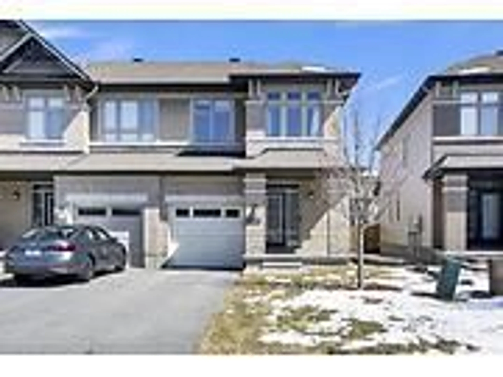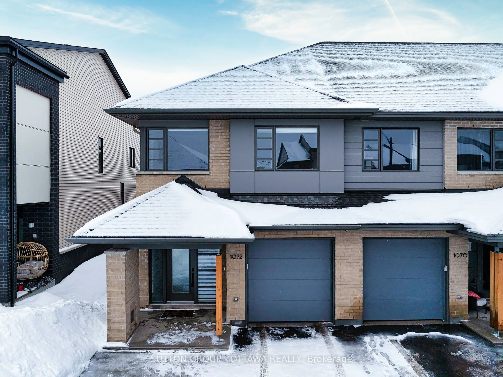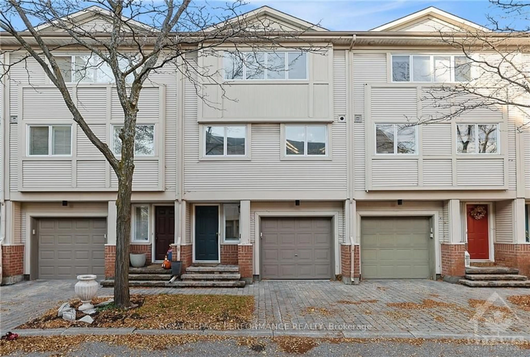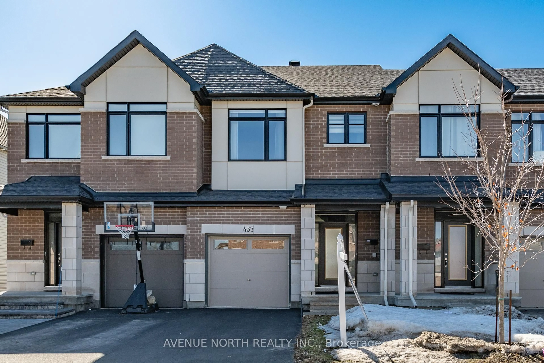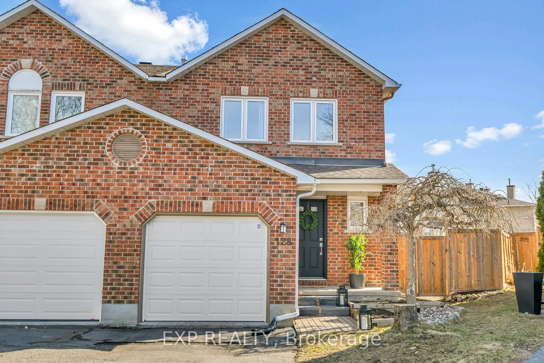226 Southbridge St, Ottawa, Ontario K4M 0C5
Contact us about this property
Highlights
Estimated ValueThis is the price Wahi expects this property to sell for.
The calculation is powered by our Instant Home Value Estimate, which uses current market and property price trends to estimate your home’s value with a 90% accuracy rate.Not available
Price/Sqft$446/sqft
Est. Mortgage$3,285/mo
Tax Amount (2025)$4,623/yr
Days On Market4 hours
Description
This stunning 4+1-bedroom, 4-bathroom END UNIT is nestled on a PREMIUM LOT in lovely RIVERSIDE SOUTH. The spacious COLUMBUS MODEL by URBANDALE offers 2369 SQUARE FEET OF ABOVE-GRADE LIVING SPACE (per builder) with a functional floor plan and the large lot active families need. The main floor features 9'-foot ceilings, a stylish and modern open-concept design with tasteful finishes; a spacious kitchen with quality appliances and cabinetry, and an EXTENDED ISLAND with BREAKFAST BAR SEATING; an adjacent living room with a GAS FIREPLACE; a convenient 2-piece BATH; and a main-level DEN or HOME OFFICE complete the space. Upgraded HARDWOOD and TILE THROUGHOUT the main floor. The second level features four spacious bedrooms, including an INVITING PRINCIPAL RETREAT with a large WALK-IN CLOSET and private 5-PIECE ENSUITE with soaker tub, separate shower, and upgraded stone countertops. Three additional bedrooms, the main family bath, and a conveniently located laundry room offer abundant space for a growing family. The finished basement includes a FAMILY ROOM, plenty of storage, and the convenience of a well-appointed full bath - ideal for guests and teens. Family and friends of all ages will enjoy the premium lot -- fully fenced and private in the back, with plenty of green space for entertaining all ages. Attached garage with inside entry & tasteful hardscaping and curb appeal. The street is quiet, with limited through traffic, close to schools, parks, and within walking distance to all amenities. Commuters value access to transit and the future LRT. Nestled in a quiet, friendly community with various home styles, allowing for plenty of lateral & move-up options. Ideal for singles, families, & investors alike! Why wait?
Property Details
Interior
Features
Main Floor
Foyer
4.54 x 2.25Powder Rm
1.98 x 1.02Den
3.02 x 2.16Mudroom
1.44 x 1.43Exterior
Features
Parking
Garage spaces 1
Garage type Attached
Other parking spaces 2
Total parking spaces 3
Property History
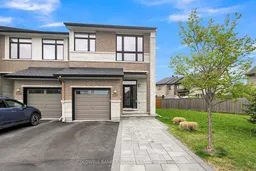 30
30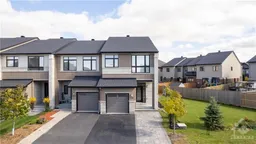
Get up to 0.5% cashback when you buy your dream home with Wahi Cashback

A new way to buy a home that puts cash back in your pocket.
- Our in-house Realtors do more deals and bring that negotiating power into your corner
- We leverage technology to get you more insights, move faster and simplify the process
- Our digital business model means we pass the savings onto you, with up to 0.5% cashback on the purchase of your home
