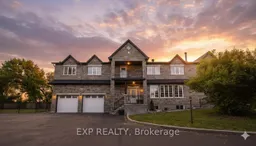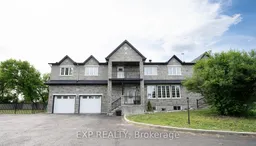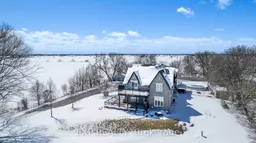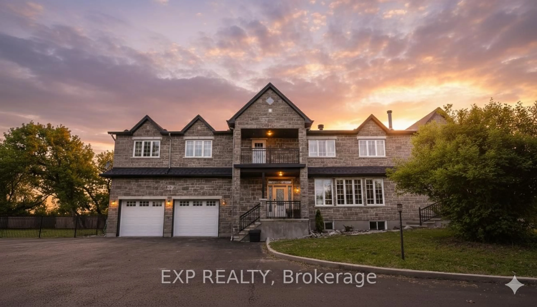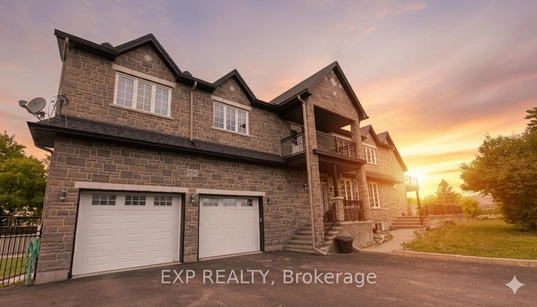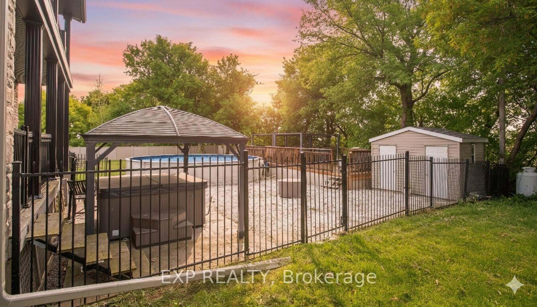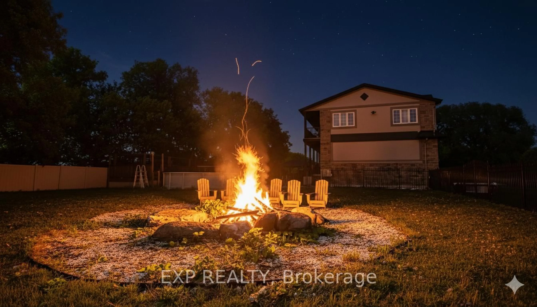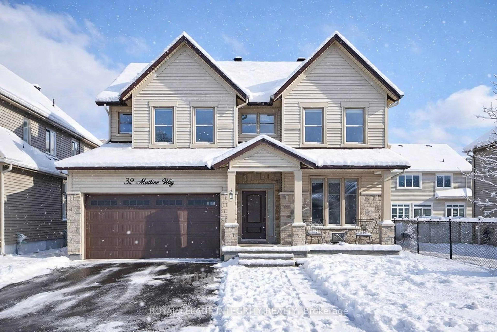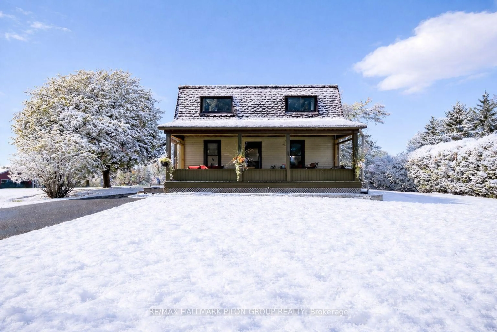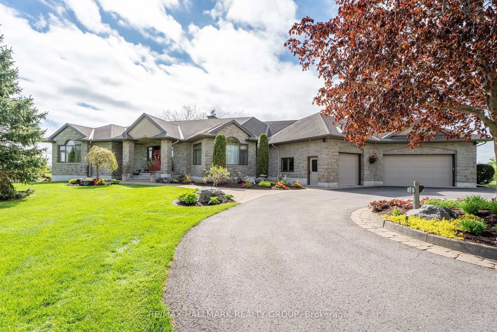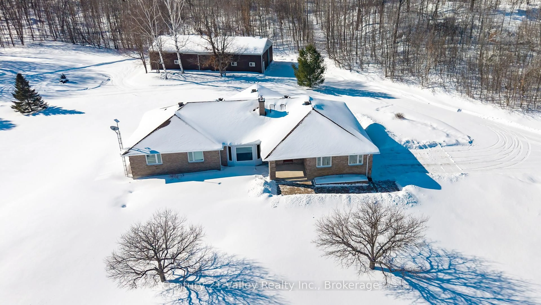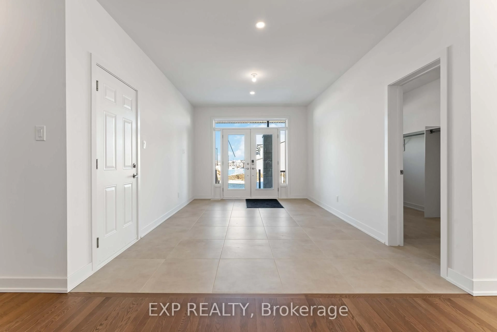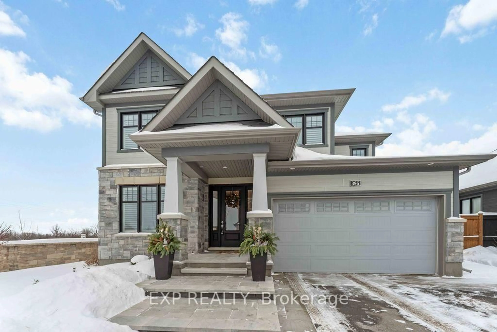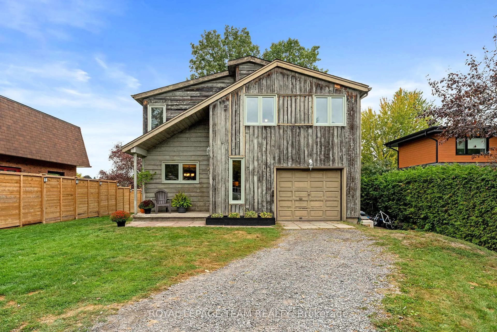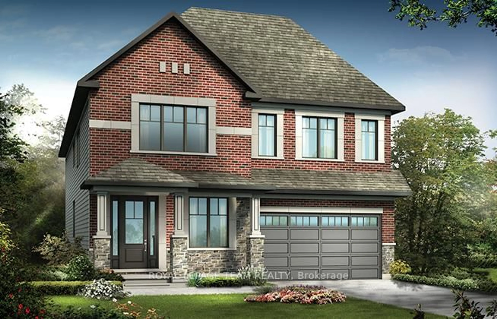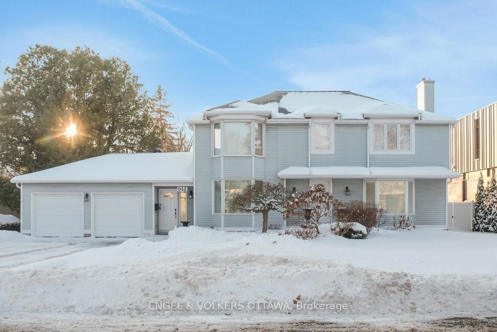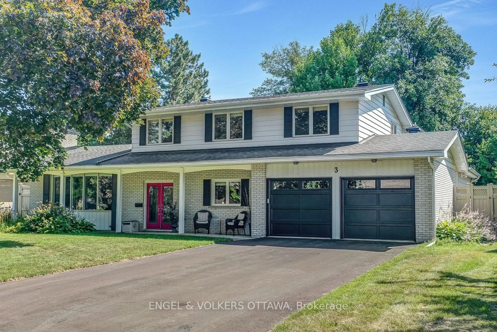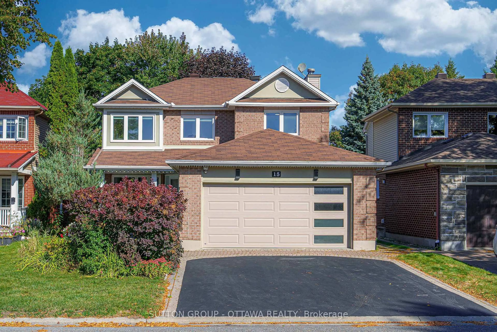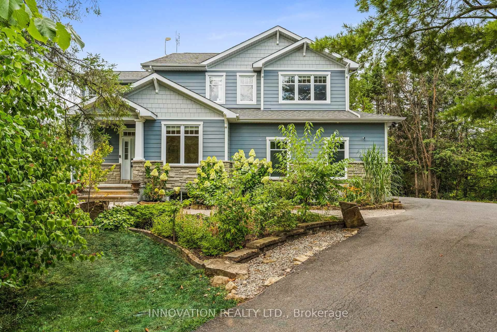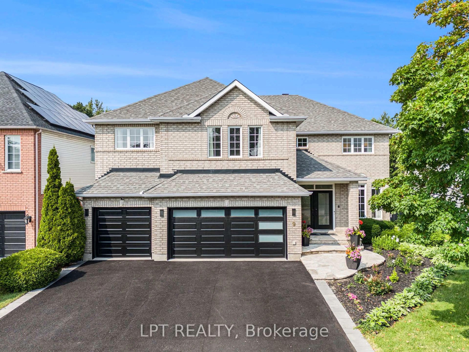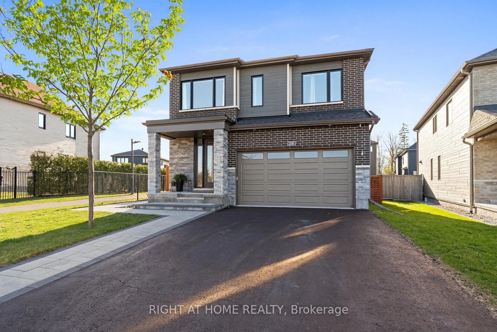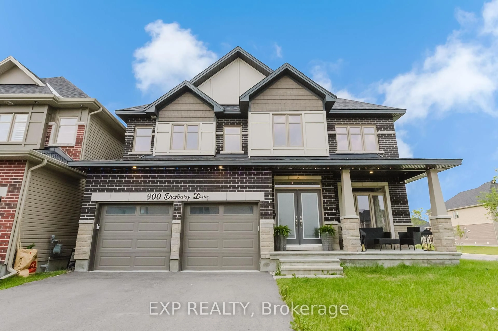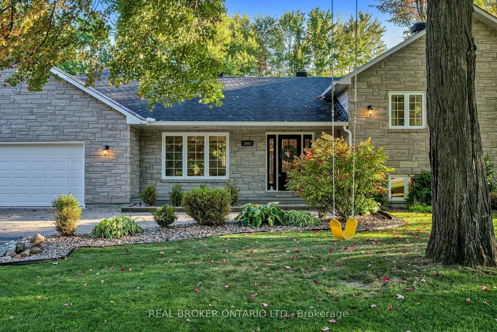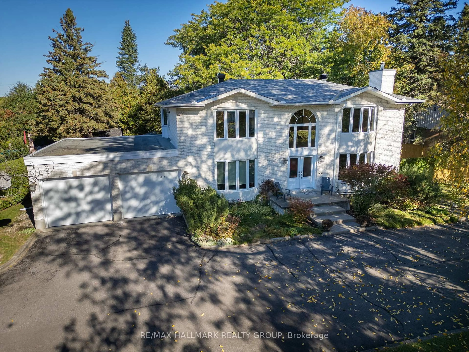2754 Eagleson Rd, Ottawa, Ontario K2S 1B8
Contact us about this property
Highlights
Estimated valueThis is the price Wahi expects this property to sell for.
The calculation is powered by our Instant Home Value Estimate, which uses current market and property price trends to estimate your home’s value with a 90% accuracy rate.Not available
Price/Sqft$170/sqft
Monthly cost
Open Calculator
Description
Stop searching. The answer is 2754 Eagleson Road, a rare 5,700 sq. ft. legacy estate offering an unmatched lifestyle, just 12 minutes from Kanata's tech hub. This isn't just a home; it's two homes in one. The brilliant design includes a completely private, self-contained residence perfect for parents, in-laws, or an au pair, featuring its own full kitchen, laundry, and bathroom. This is multigenerational living without compromise.The main residence is an entertainer's dream, centred around a stunning chef's kitchen with a massive marble island and premium Miele appliances. Retreat to the expansive primary suite, your personal sanctuary with a five-star, spa-like ensuite. Outside, your private resort awaits with an above-ground pool, hot tub, and a cozy fire pit for year-round enjoyment. With a backup generator, you have total peace of mind, ensuring you're always in control. Key Features:6 Bedrooms | 4 Bathrooms5,700 sq. ft. of expertly designed space Fully independent second residence for ultimate flexibility Unbeatable 12-minute drive to Kanata Centrum & Tech Park Private backyard oasis with pool, hot tub & fire pit Dedicated main-floor office for modern work-life balance.This unique combination of scale, luxury, and dual-living functionality is an opportunity that won't last. It's more than a home; it's the future for your family. Book your private showing today.
Property Details
Interior
Features
Lower Floor
Br
3.04 x 3.65Rec
9.8 x 5.48Utility
0.0 x 0.0Exterior
Features
Parking
Garage spaces 2
Garage type Attached
Other parking spaces 18
Total parking spaces 20
Property History
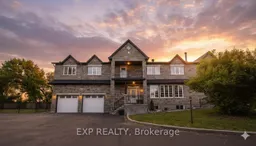 49
49