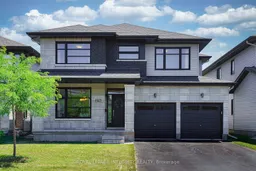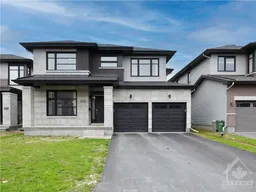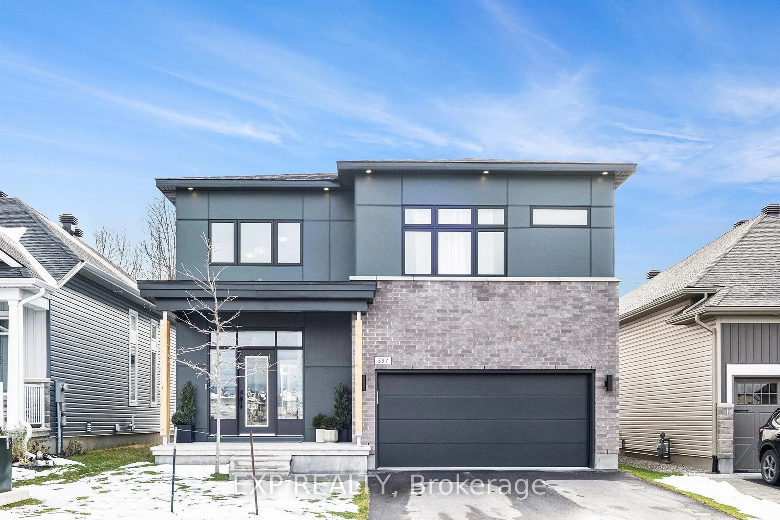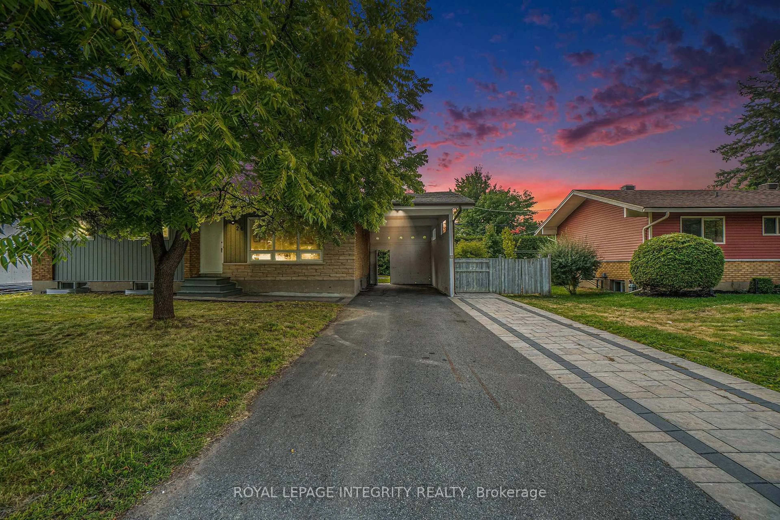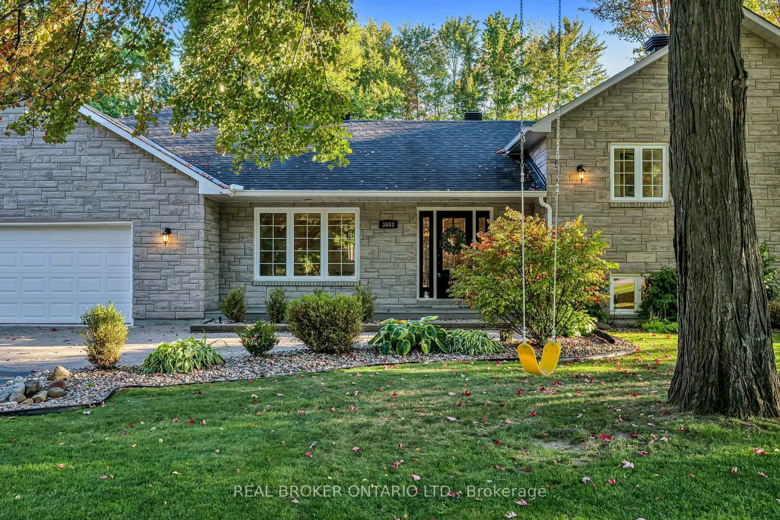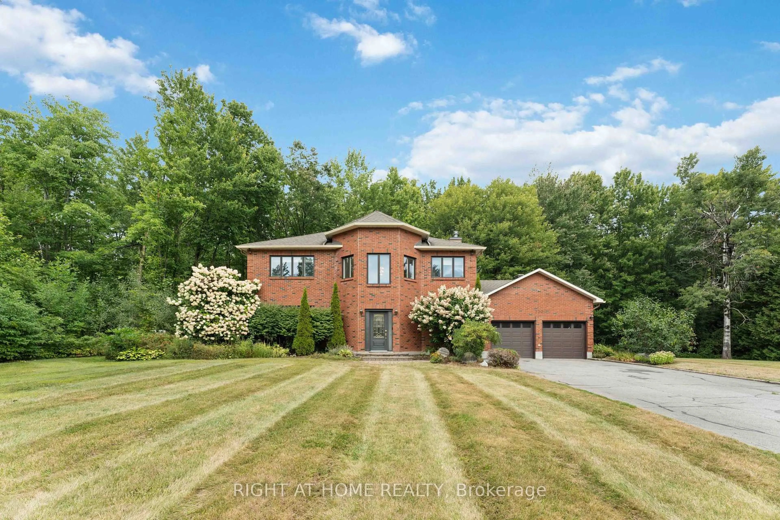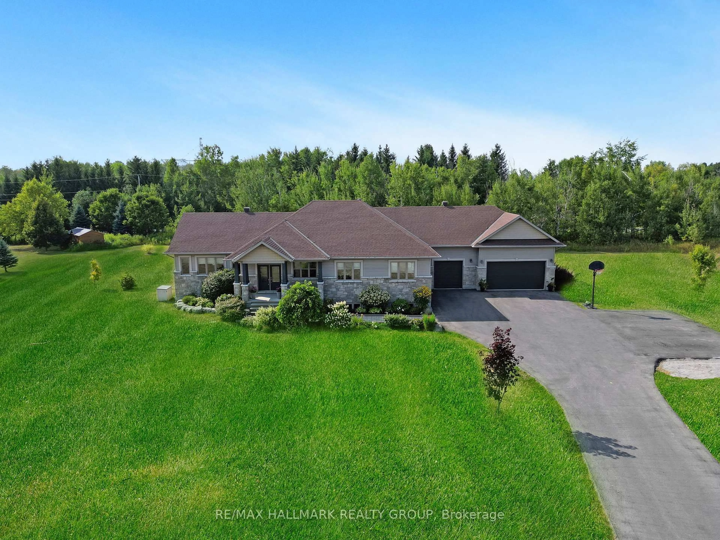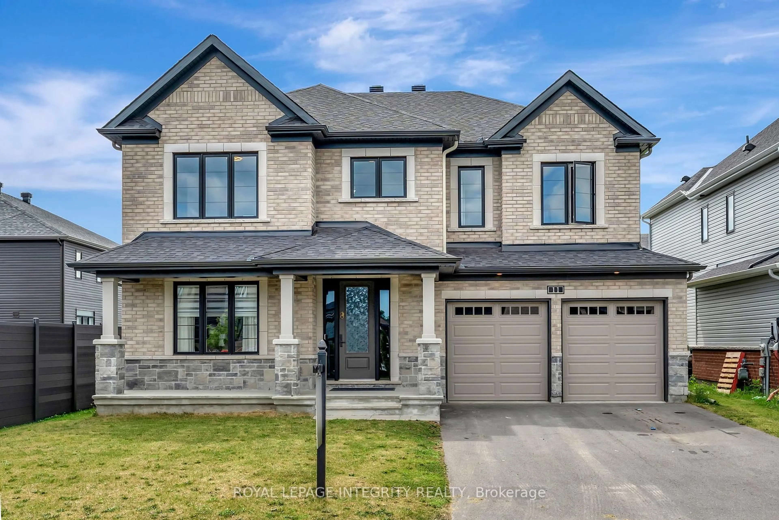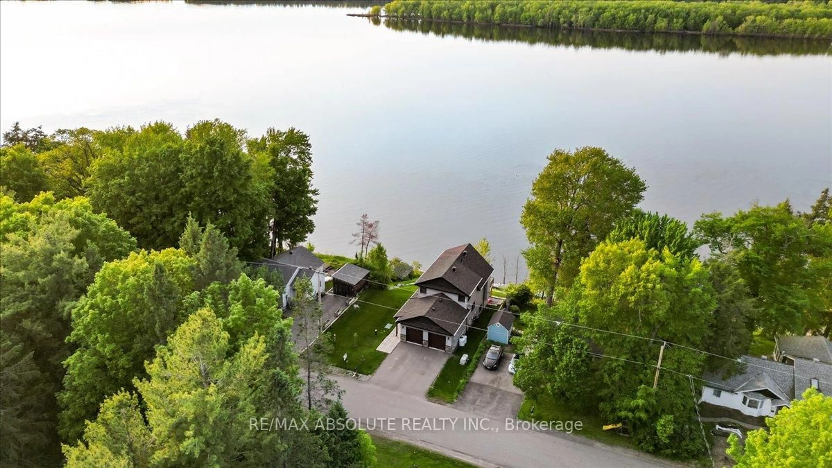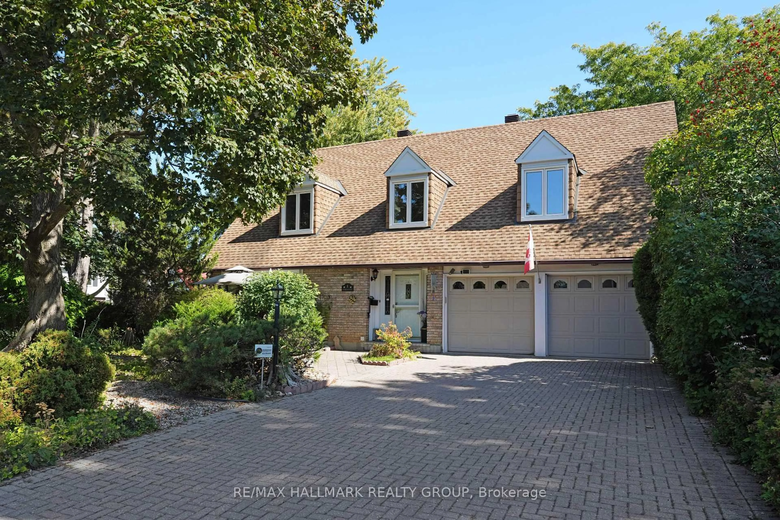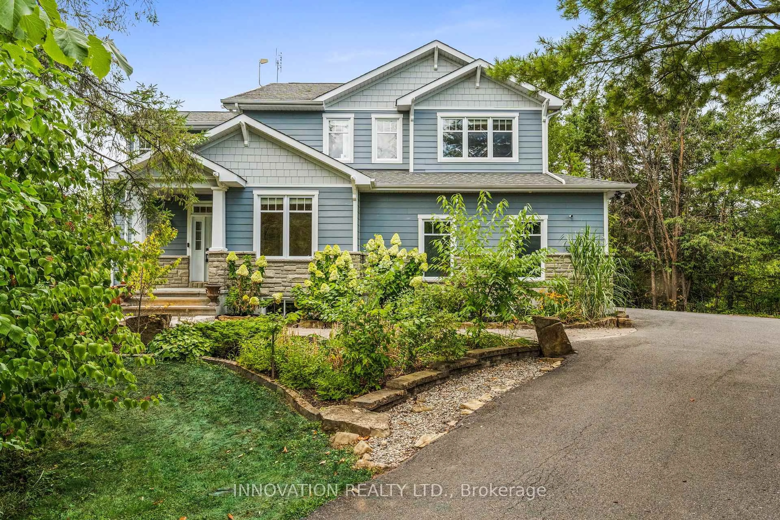Welcome to 276 Mount Nebo Way, a stunning Richcraft Norwood model nestled in the heart of Riverside South --- one of Ottawa's most sought-after family communities. This beautifully maintained 6-year-old home offers nearly 2,900 sq ft above grade, featuring 4 spacious bedrooms, a main-floor office, 4.5 bathrooms, and a double car garage. Bright and airy throughout, the main floor features elegant living and dining areas, a cozy family room with gas fireplace, and a gourmet kitchen with quartz countertops, gas stove, powerful hood fan and built-in steam oven. The extended cabinetry and sunlit eat-in area provide both style and function. Beautiful engineered hardwood floors span the entire home, creating a seamless and upscale look across all levels. Upstairs, the southeast-facing primary suite impresses with a walk-in closet and luxurious ensuite. Two bedrooms share a Jack & Jill bath, and the fourth has its own ensuite --- perfect for guests or growing families. The finished basement includes a large rec room, full bath, and potential for a future legal bedroom. Additional features include 200 Amp service and EV charger readiness, offering modern convenience for today's homeowner. Enjoy the PVC-fenced backyard with space for a pool, play area, or putting green. Ideally located near top schools, parks, walking trails, transit (Limebank LRT), and Barrhaven amenities --- this home truly has it all!
Inclusions: Refrigerator, Dishwasher, Hood Fan, Stove, Steam Oven, Washer, Dryer, and all existing Blinds, Curtains and Curtain Rods.
