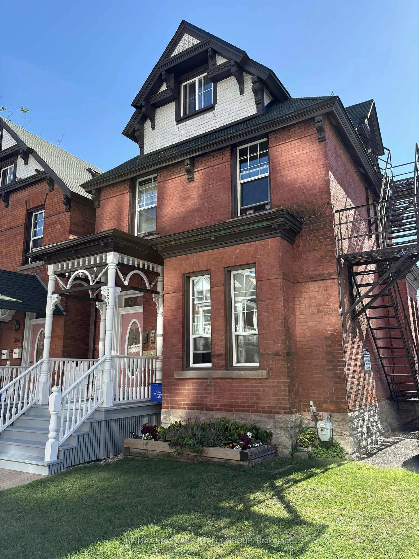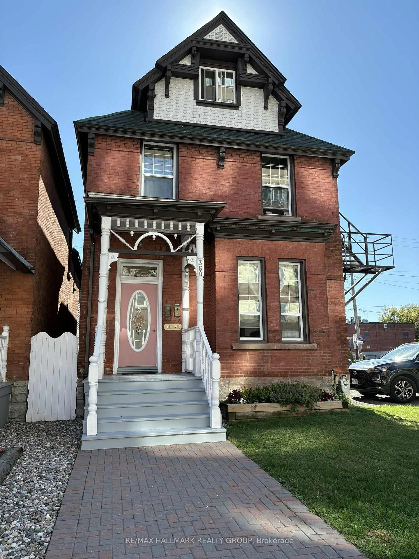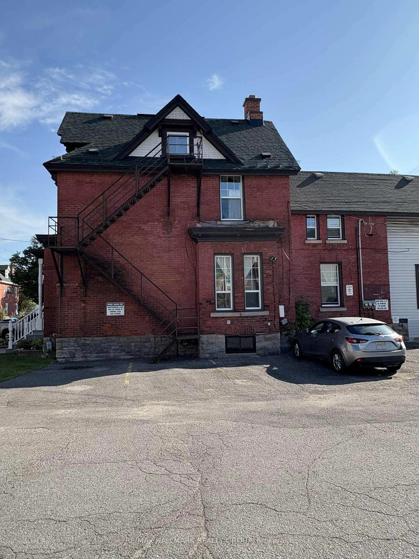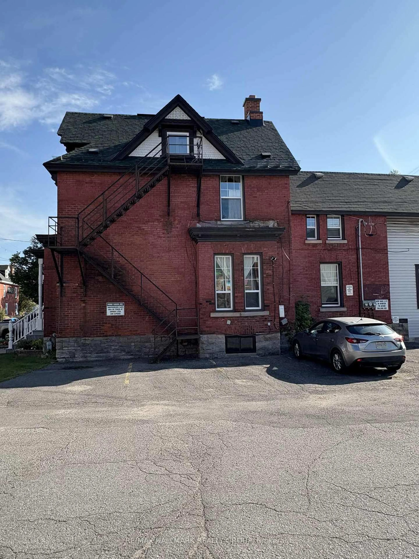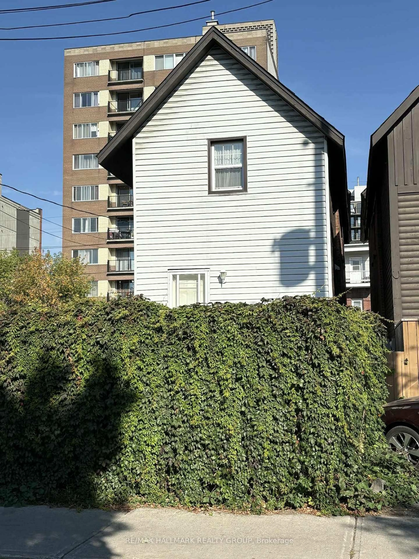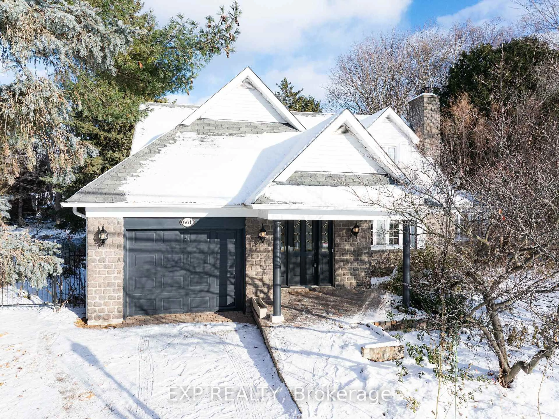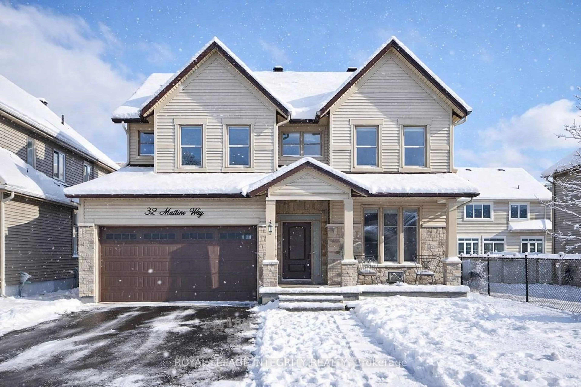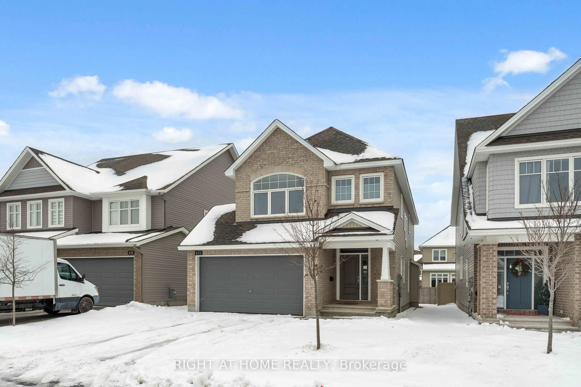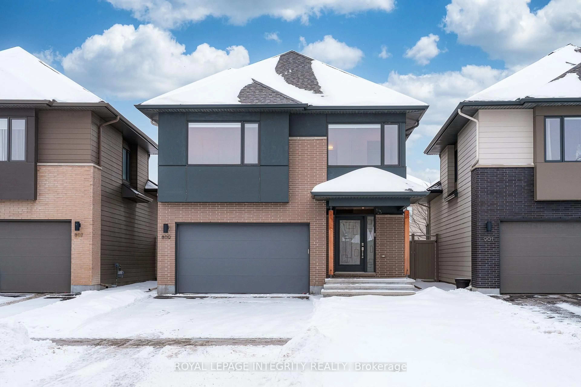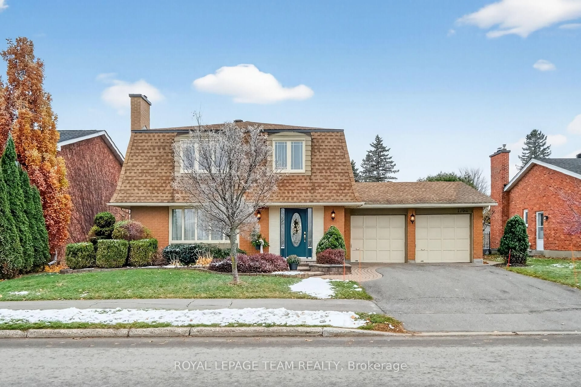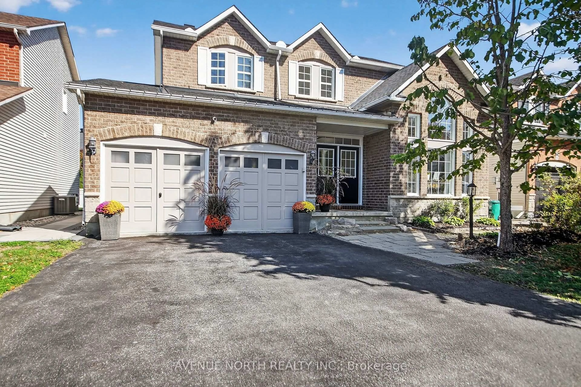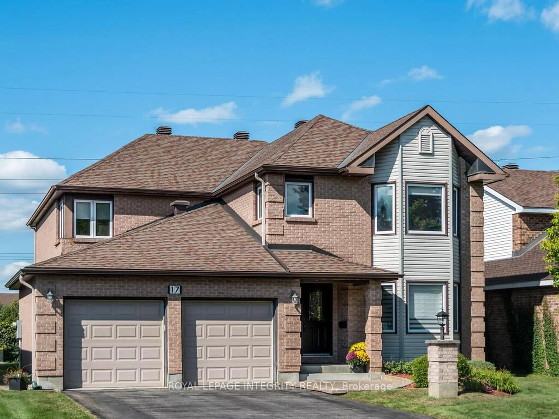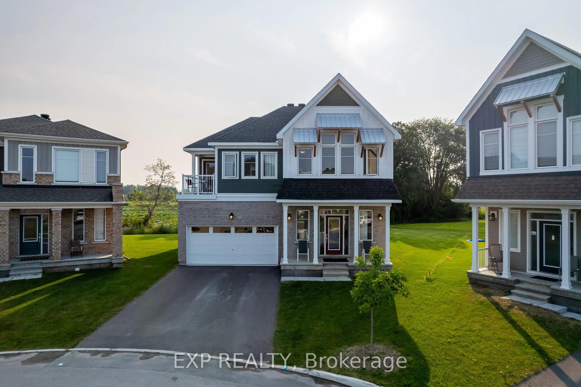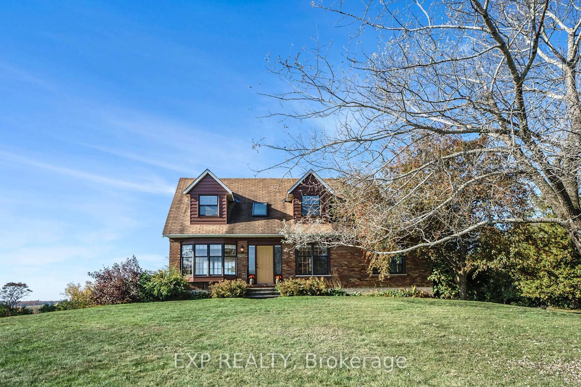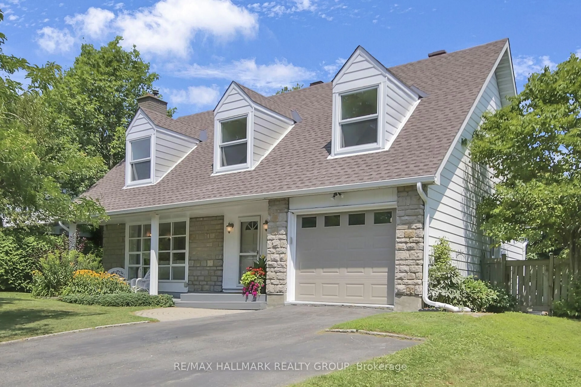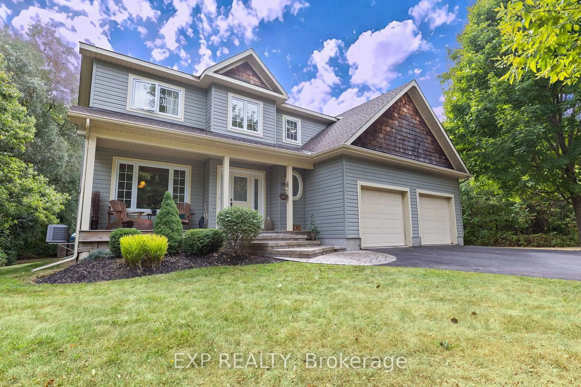360 Gilmour St, Ottawa, Ontario K2P 0R3
Contact us about this property
Highlights
Estimated valueThis is the price Wahi expects this property to sell for.
The calculation is powered by our Instant Home Value Estimate, which uses current market and property price trends to estimate your home’s value with a 90% accuracy rate.Not available
Price/Sqft$404/sqft
Monthly cost
Open Calculator
Description
360 Gilmour Street - Charming Century Duplex with Income & Parking Revenue in Centretown. This beautifully maintained 2-storey charming century duplex offers the perfect blend of heritage character, modern upgrades, and strong rental income-just one block from Bank Street. With two spacious units and rare on-site parking revenue, 360 Gilmour is a turnkey opportunity in one of Ottawa's most walkable neighbourhoods. Main Unit: 1 bedroom, 1.5 bathrooms Rented at $1,589.53/month (includes 1 parking space) and an enclosed backyard porch. Upper Unit: 3 bedrooms, 2 bathrooms Spans the 2nd and 3rd floors. Rented at $2,454.88/month (includes 1 parking space).Renovations and upgrades include : New windows (2023); Stacks replaced; Roof (2013); Boiler (2024); R12 foam insulation in basement (2017); Ongoing unit improvements over the years. Parking : 9 total parking spaces: 2 included with residential units; 6 currently rented on month-to-month contracts. Current parking income: $595/month. Total monthly rental income (units + parking): $4,639.41+. Strong cash flow with low-maintenance capital upgrades completed. Ideal for investors or owner-occupiers seeking income support. Also available is 356 Gilmour Street.
Property Details
Interior
Features
Exterior
Features
Parking
Garage spaces -
Garage type -
Total parking spaces 9
Property History
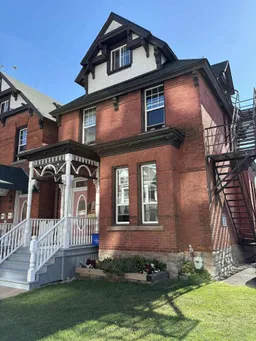 12
12

