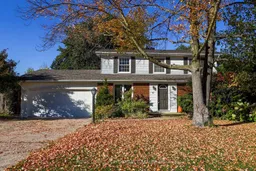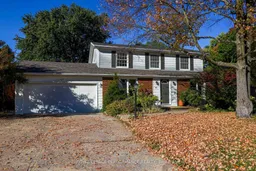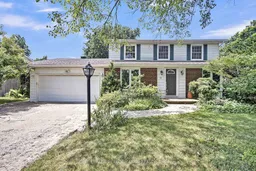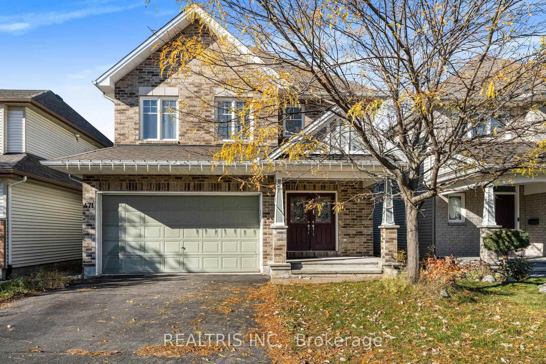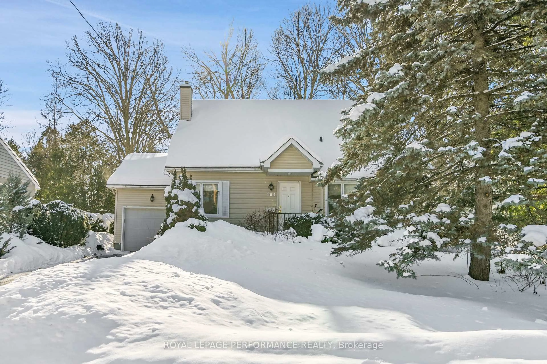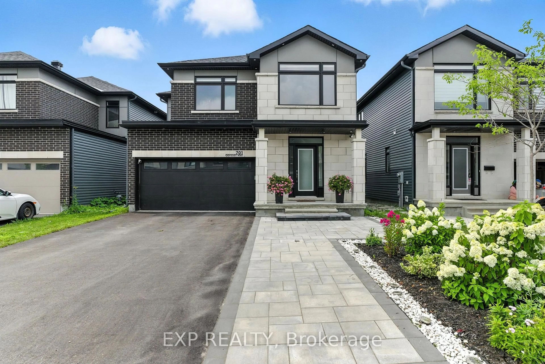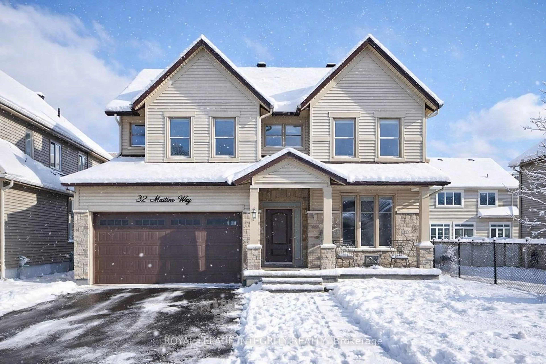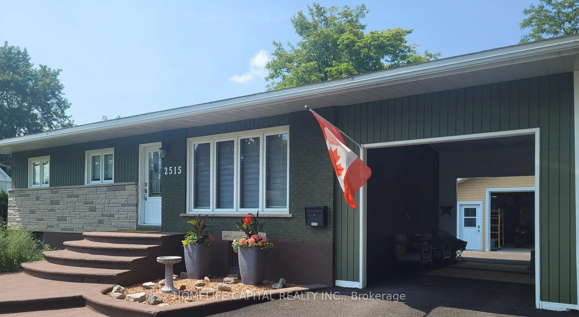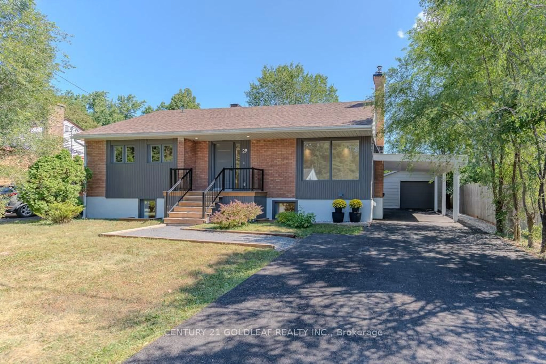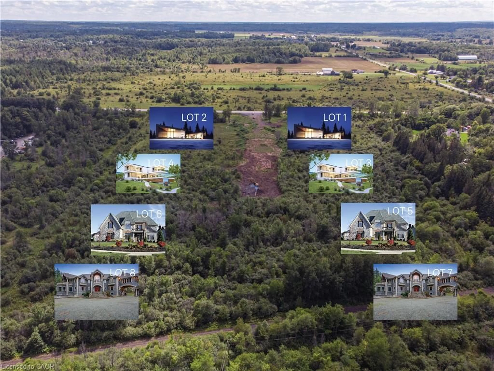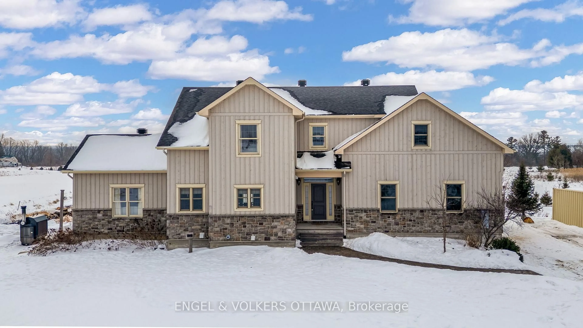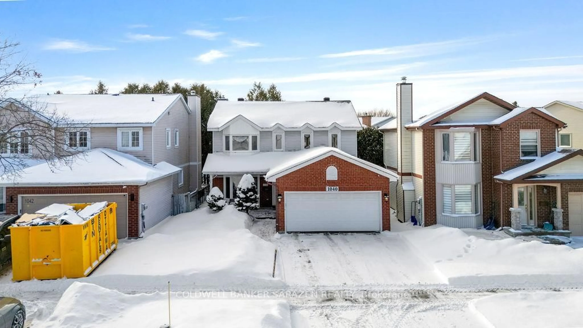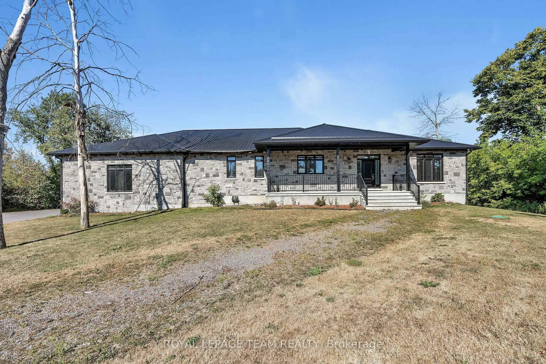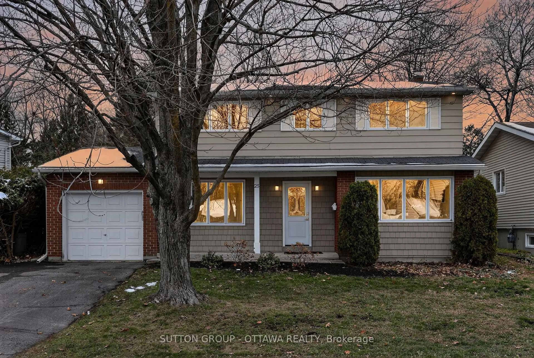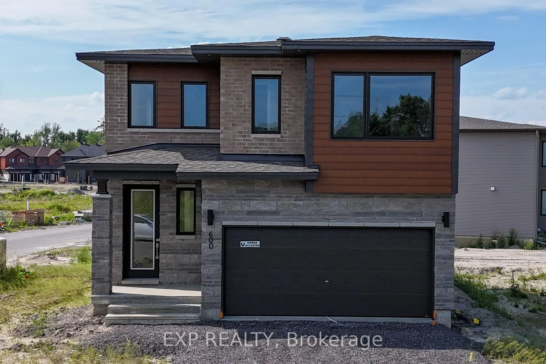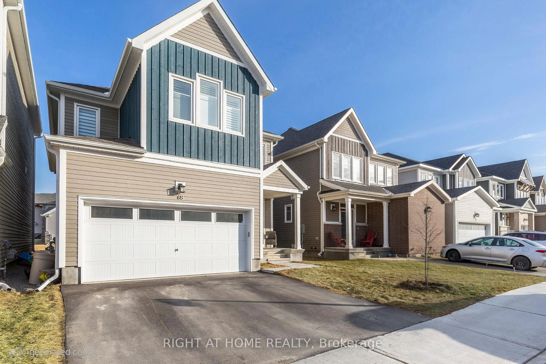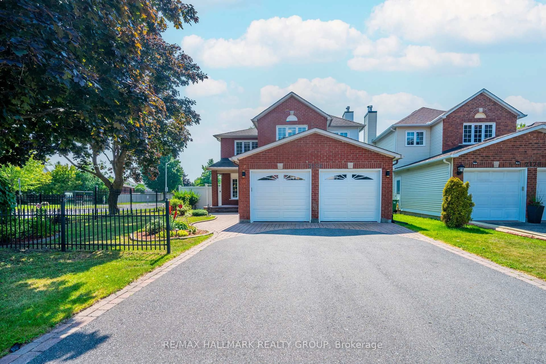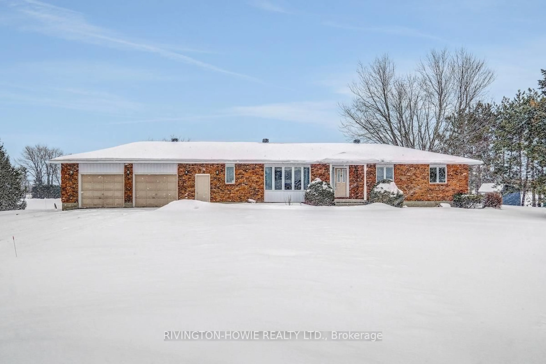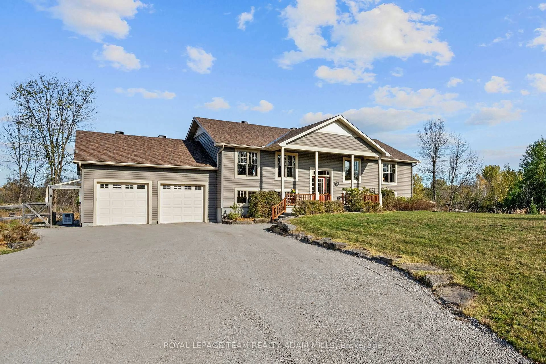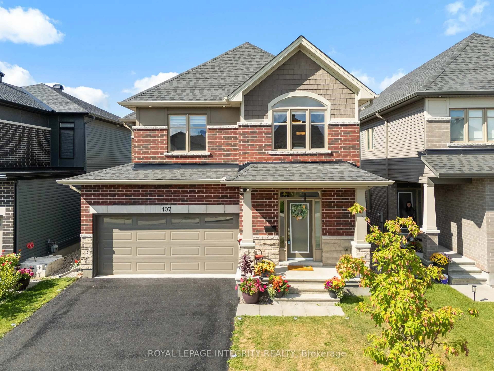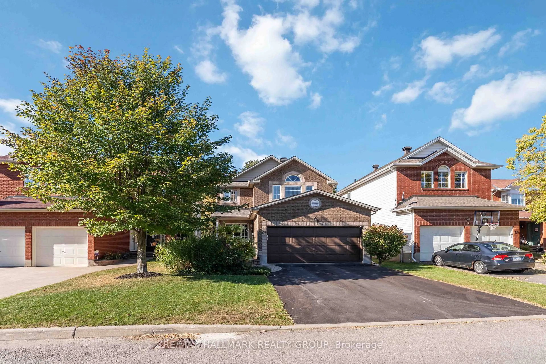Lovely 4 bedroom home on a huge lot backing onto a park in Qualicum. Stunning hardwood floors throughout, fresh eat-in kitchen with pot lights, granite and stainless appliances opening up into a beautiful family room with a cozy gas fireplace. Formal dining and formal living rooms afford tremendous flex space, generous mud room with inside access from the large two-car garage along with the requisite powder fills out the ground floor. The second level has a large primary bedroom with ample closet space and ensuite including radiantly heated floor, while 3 more bedrooms and main bath make up the top level. The lower level is partially finished with another full bath. The deck off the family room, drowned in sunlight and western sunsets, is accessed through french doors and overlooks the expansive back yard with a gate accessing the park. It's not often you find a home with a perfect layout, this one will appeal to all. Roof 2019, furnace and ac 2016, just freshly serviced, cleaned with new filter. Mostly newer windows, front living and dining 2025.
Inclusions: Fridge, Stove, Dishwasher
