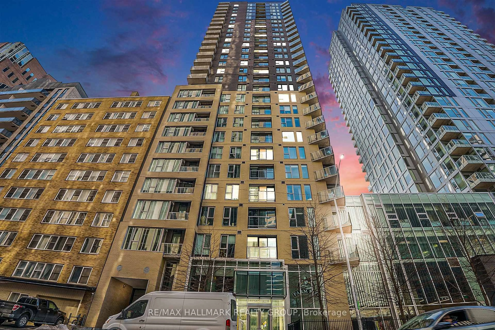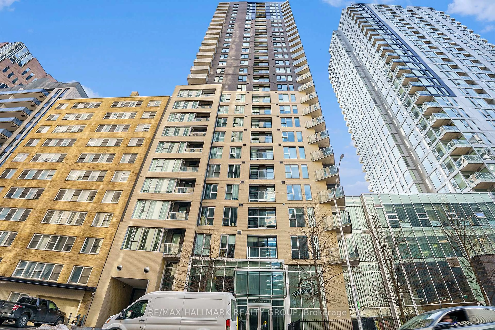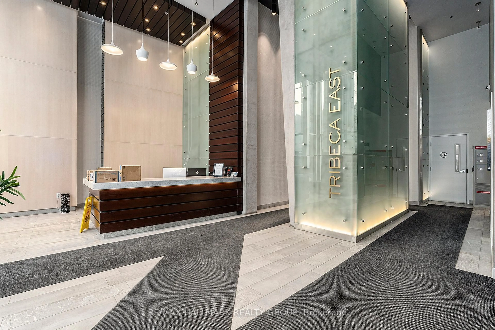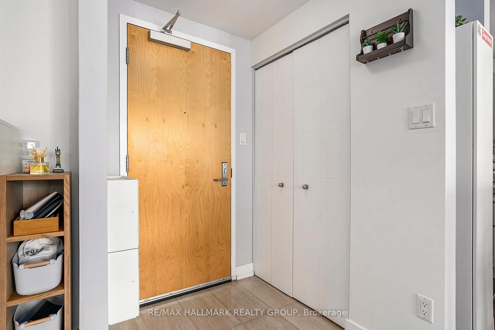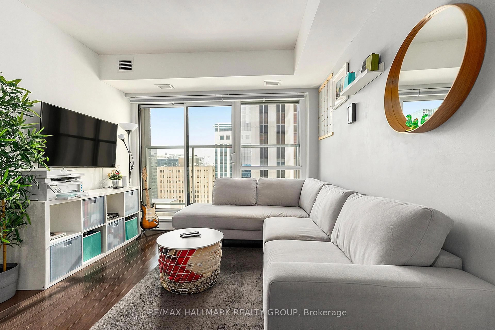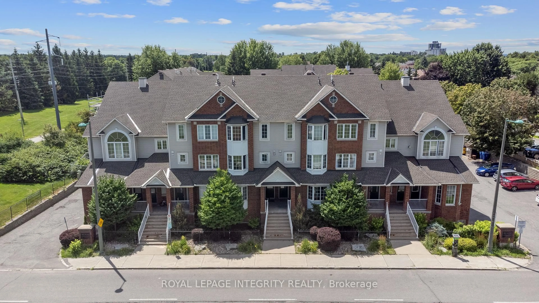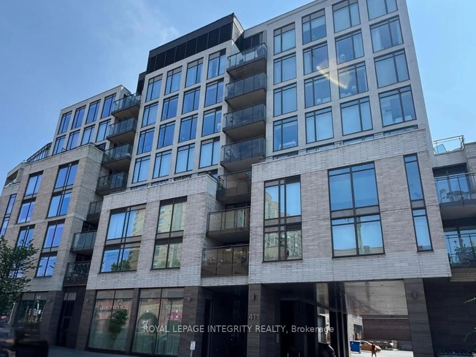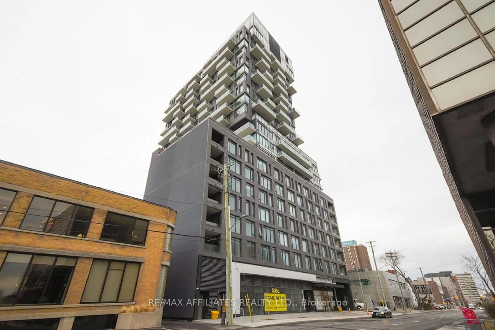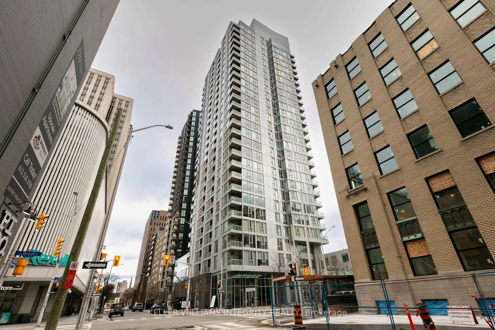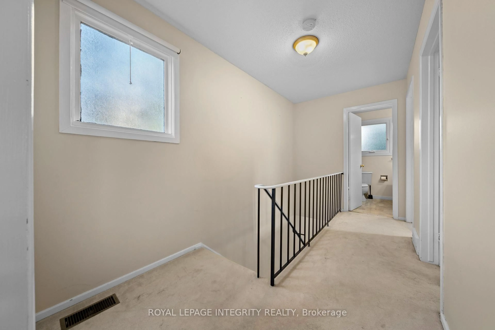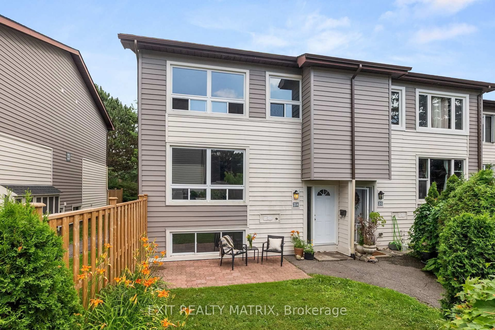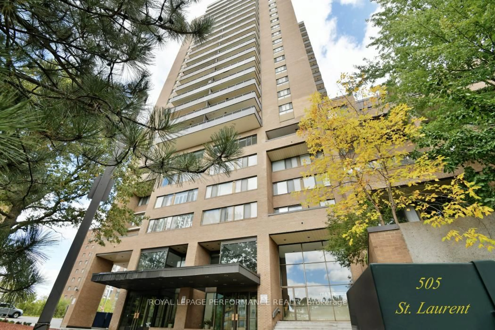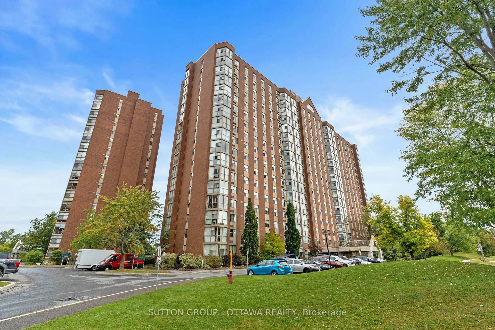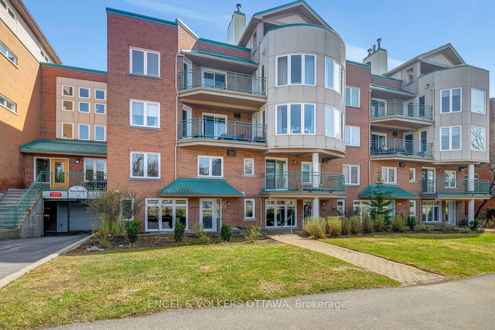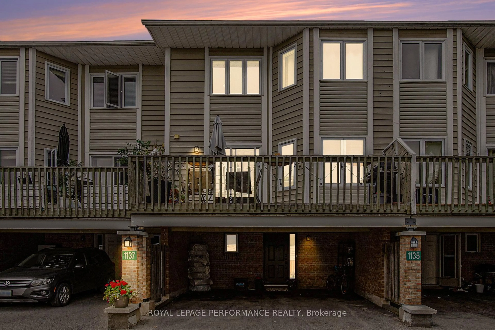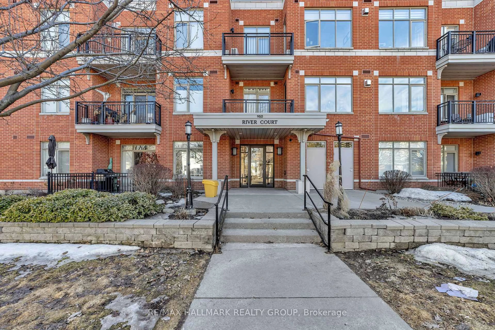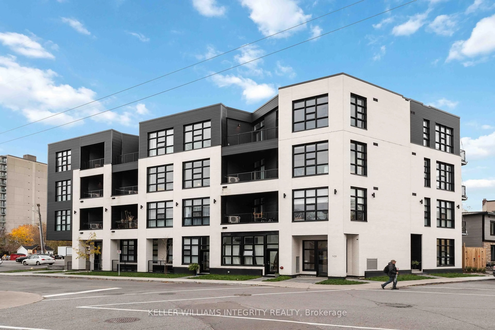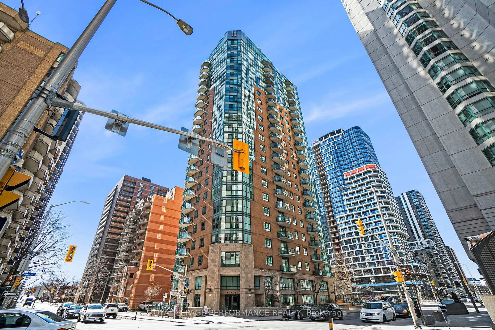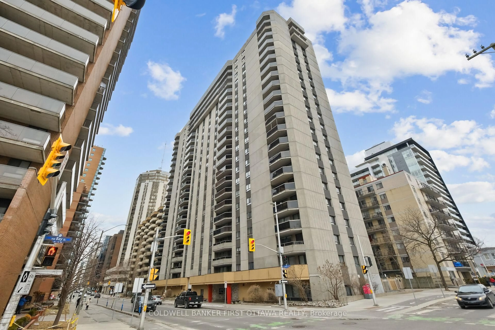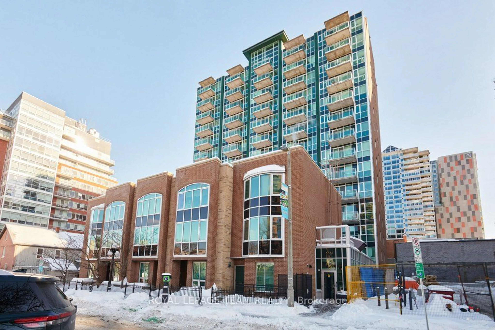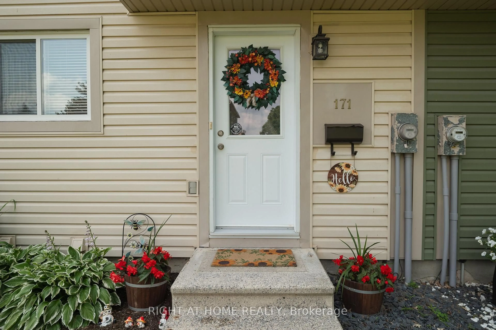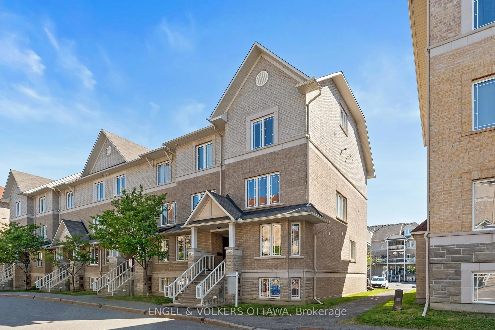40 Nepean St #1502, Ottawa, Ontario K2P 0X5
Contact us about this property
Highlights
Estimated valueThis is the price Wahi expects this property to sell for.
The calculation is powered by our Instant Home Value Estimate, which uses current market and property price trends to estimate your home’s value with a 90% accuracy rate.Not available
Price/Sqft$761/sqft
Monthly cost
Open Calculator

Curious about what homes are selling for in this area?
Get a report on comparable homes with helpful insights and trends.
+294
Properties sold*
$409K
Median sold price*
*Based on last 30 days
Description
This beautifully designed 1 bedroom unit features 9-foot ceilings, neutral tones, and high-end finishes, including hardwood and tile flooring and sleek modern closet doors. The open-concept layout connects the living and kitchen areas, where you'll find contemporary cabinetry, a stylish backsplash, modern lighting, and stainless steel appliances. The living room offers a cozy electric fireplace and expansive windows that flood the space with natural light while showcasing stunning city views. Outstanding building amenities include: an indoor pool, fully equipped gym, communal lounge, guest suites, boardroom, and an outdoor patio with BBQ area. Prime downtown location with direct access to Farm Boy, and walking distance to shops, restaurants, cafés, Confederation Park, the NAC, and the Rideau Canal. Easy access to public transit and the highway makes commuting a breeze. Visit today!
Property Details
Interior
Features
Main Floor
Br
2.97 x 3.98Kitchen
2.46 x 3.89Living
3.26 x 4.08Bathroom
2.21 x 1.48Exterior
Features
Parking
Garage spaces 1
Garage type Underground
Other parking spaces 0
Total parking spaces 1
Condo Details
Inclusions
Property History
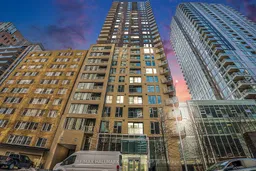 16
16