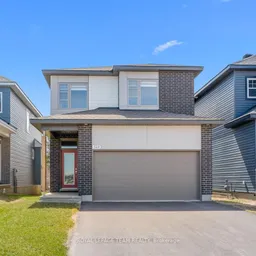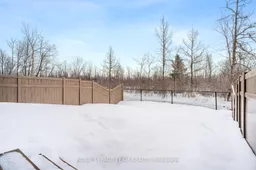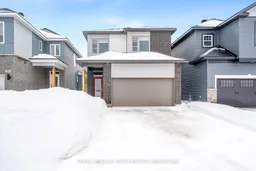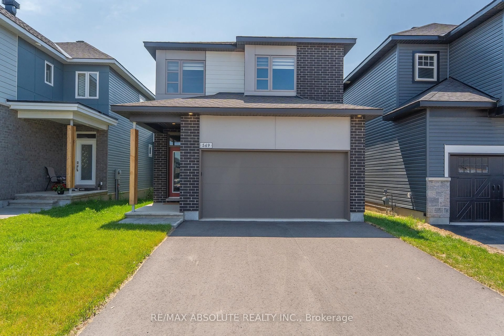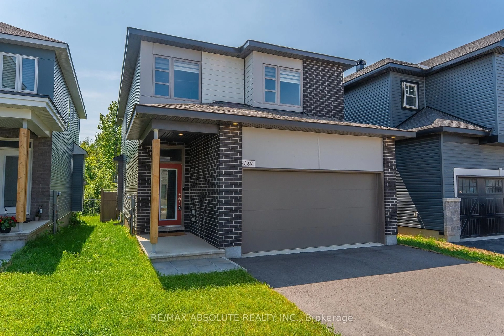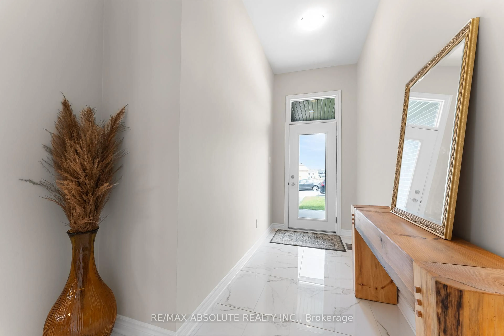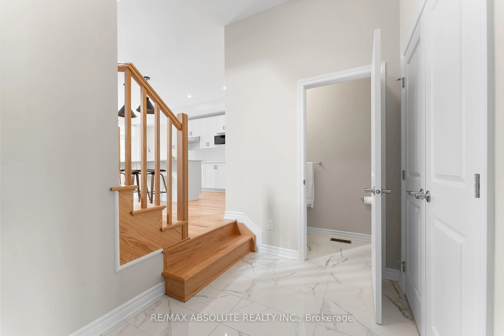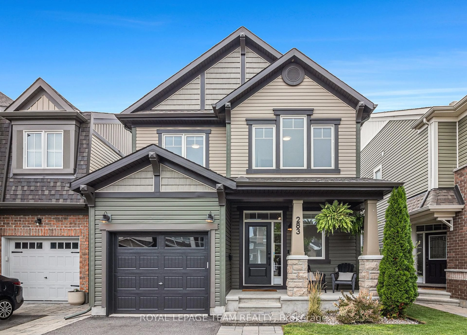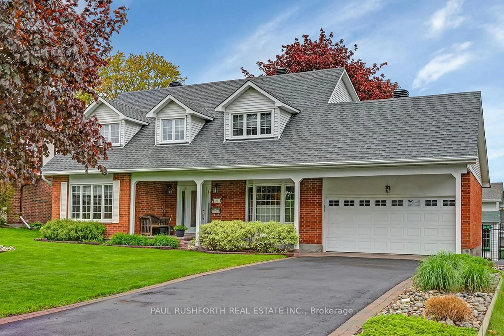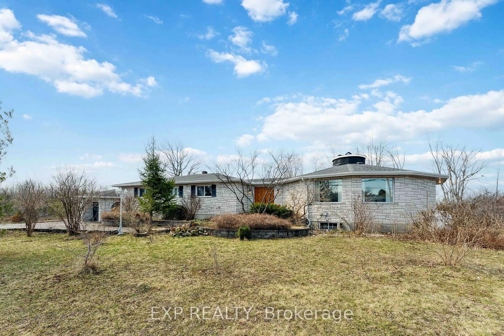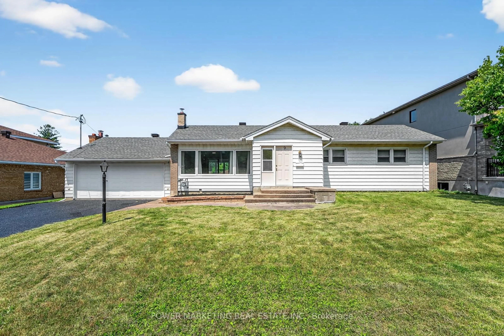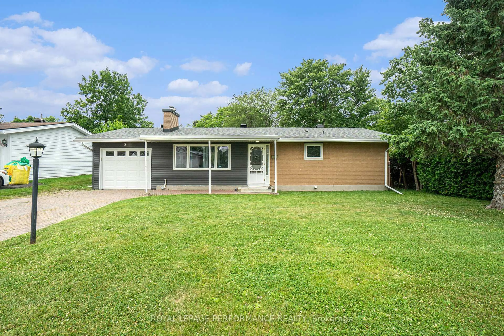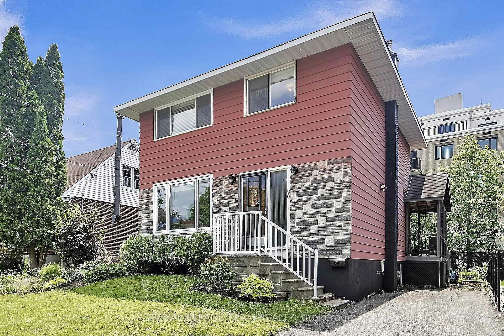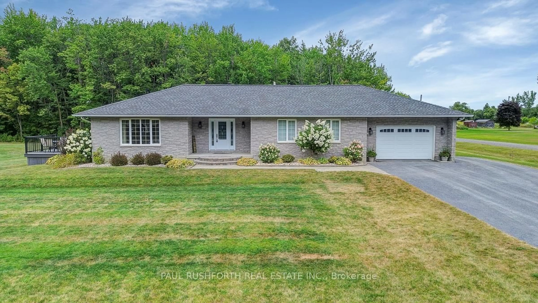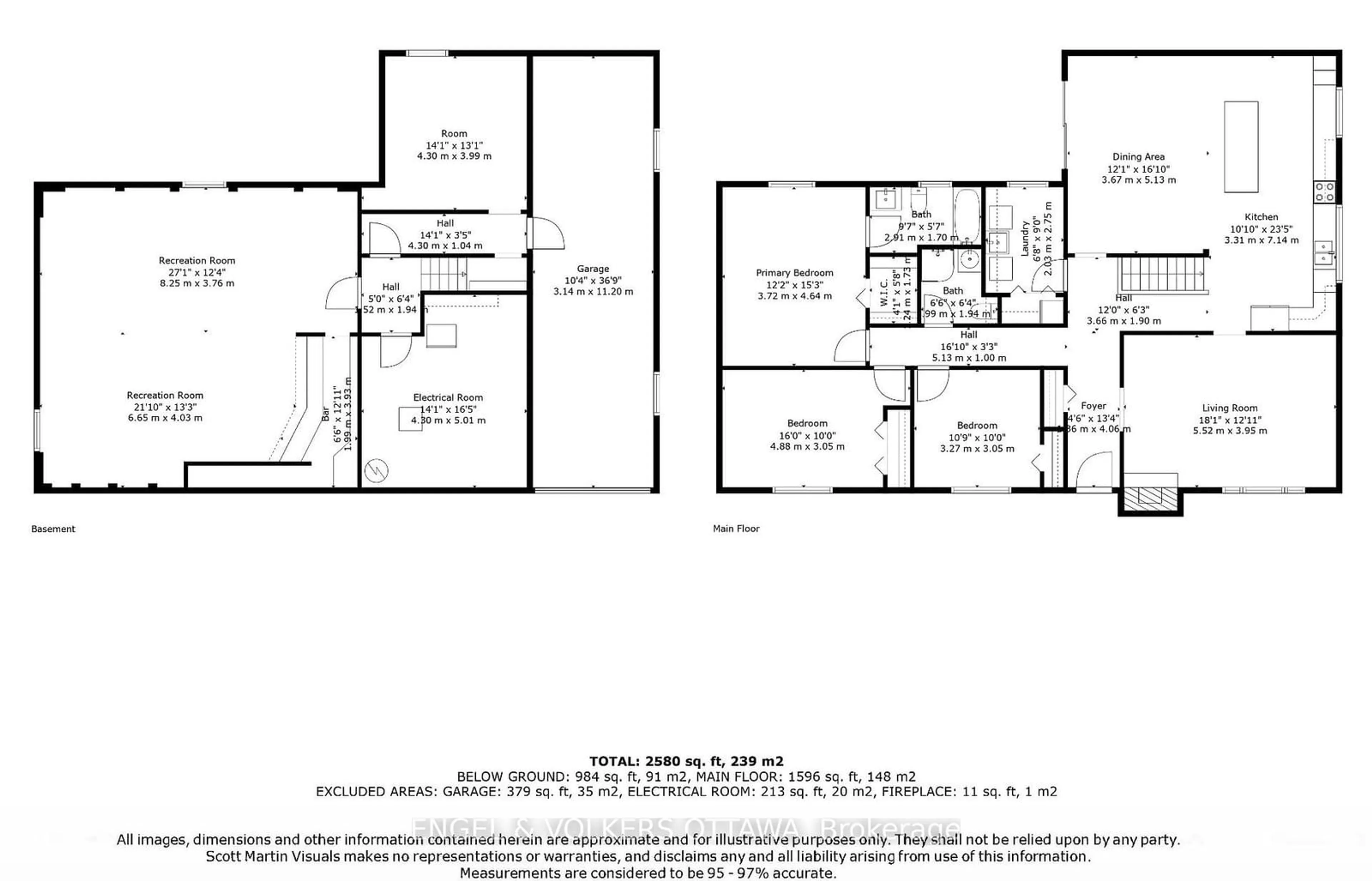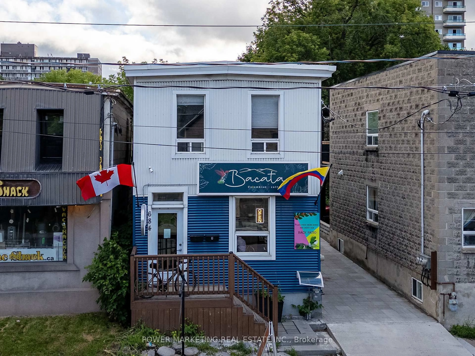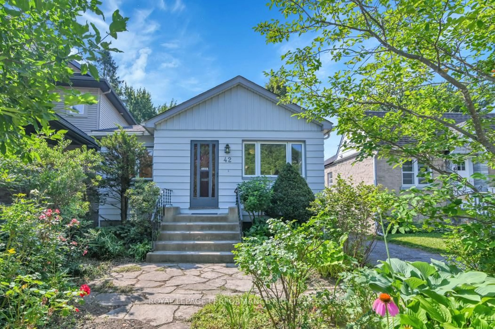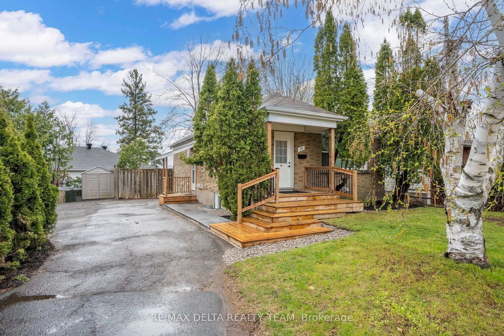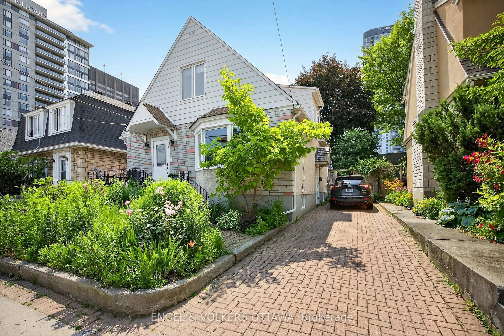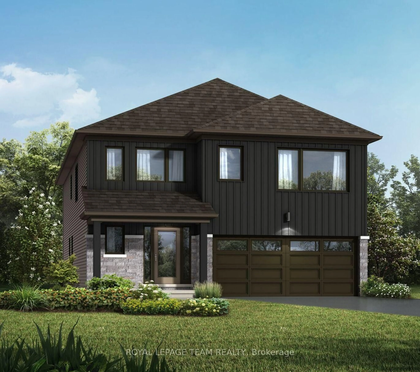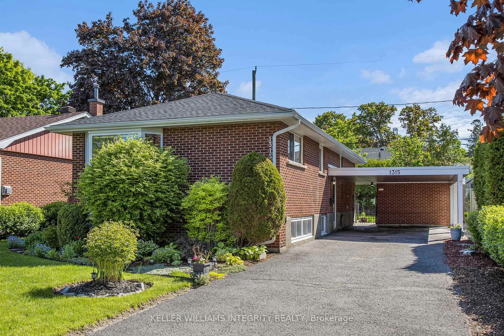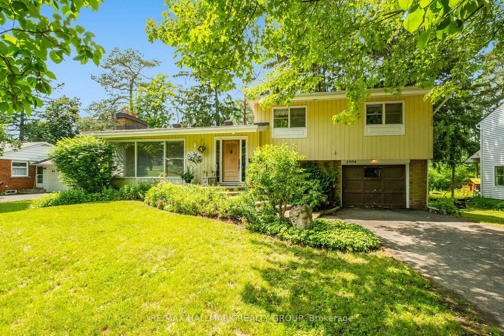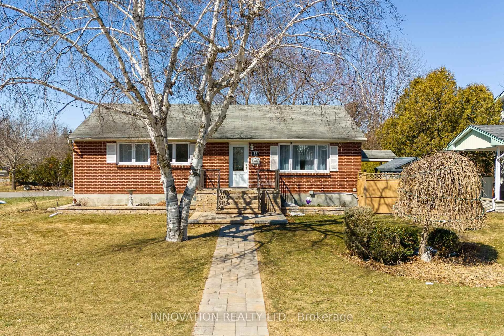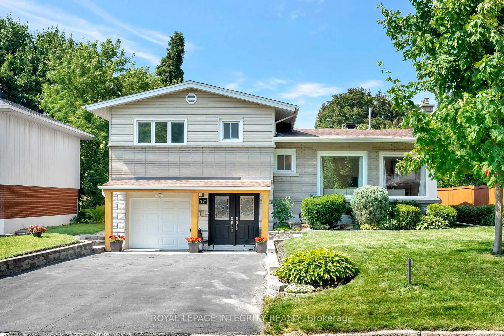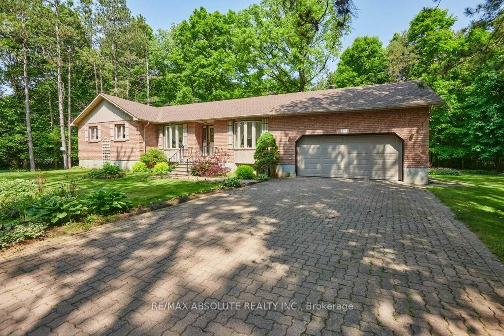569 Paakanaak Ave, Gloucester, Ontario K1X 0H3
Contact us about this property
Highlights
Estimated valueThis is the price Wahi expects this property to sell for.
The calculation is powered by our Instant Home Value Estimate, which uses current market and property price trends to estimate your home’s value with a 90% accuracy rate.Not available
Price/Sqft$493/sqft
Monthly cost
Open Calculator

Curious about what homes are selling for in this area?
Get a report on comparable homes with helpful insights and trends.
+527
Properties sold*
$805K
Median sold price*
*Based on last 30 days
Description
Welcome to a Modern Family Gem with No Rear Neighbours! Step into over 1,900 sq.ft. of thoughtfully designed living space in this beautifully crafted 3 bedroom, 3 bathroom home, ideal for growing families and entertaining alike. Located in a desirable neighbourhood and backing onto open space, this home offers both privacy and peace of mind. From the moment you enter, you're greeted by a spacious tiled foyer, complete with a convenient storage closet and a stylish powder room. The double-car garage offers direct access through a functional mudroom featuring a built-in bench perfect for busy mornings. The open concept main floor is a showstopper, featuring rich hardwood flooring and sleek potlights throughout. The heart of the home is the chef inspired kitchen, boasting a large island with waterfall quartz countertops, a breakfast bar, gas stove, new appliances, and upgraded cabinetry. The kitchen flows seamlessly into the formal dining area and a cozy living room with a gas fireplace perfect for gathering with family and friends. Step outside through sliding patio doors to enjoy your covered rear deck, complete with a gas BBQ hookup ideal for outdoor entertaining rain or shine. Upstairs, the spacious primary suite offers a peaceful retreat with a walk-in closet and a 3 piece ensuite. Two additional bedrooms, a full 4 piece bathroom, and a convenient upper level laundry room complete the second floor. The unfinished basement is ready for your personal touch imagine a future additional bedroom, family room, or home gym.
Property Details
Interior
Features
Main Floor
Foyer
4.3 x 1.5Kitchen
6.21 x 2.92Breakfast Area
Mudroom
1.6 x 1.8Access To Garage
Bathroom
0.9 x 0.52 Pc Ensuite
Exterior
Features
Parking
Garage spaces 2
Garage type Attached
Other parking spaces 2
Total parking spaces 4
Property History
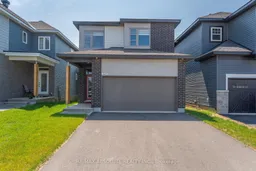 41
41