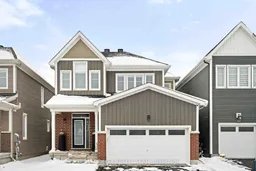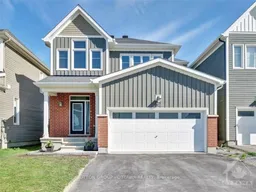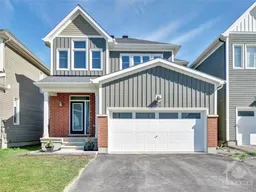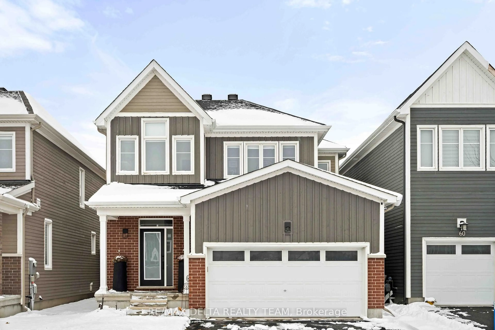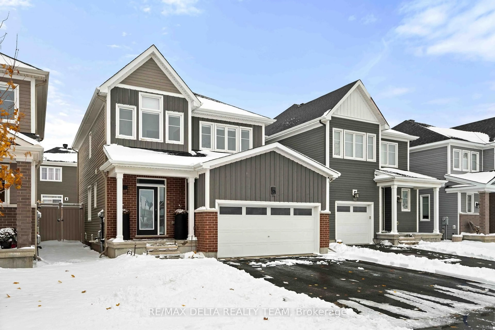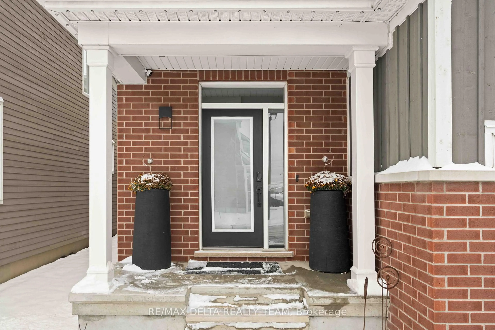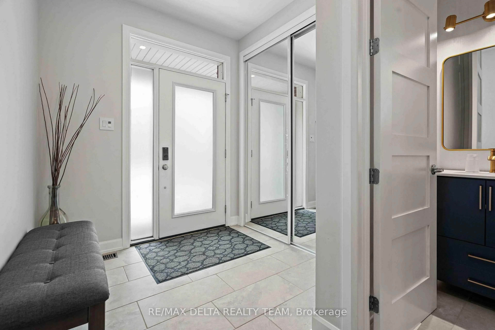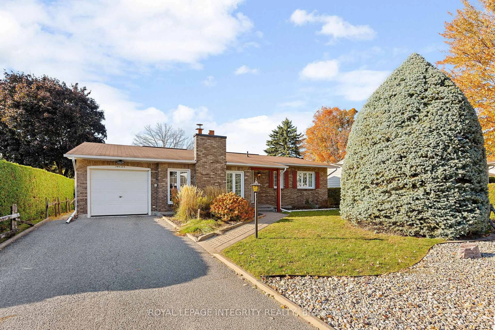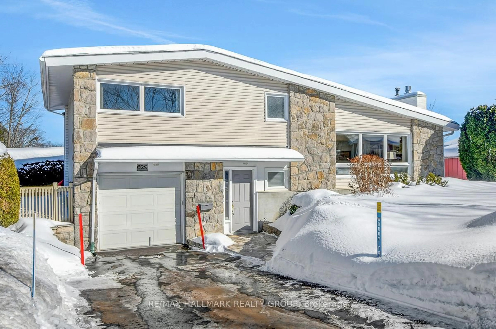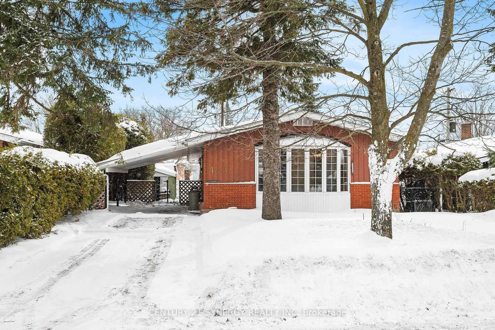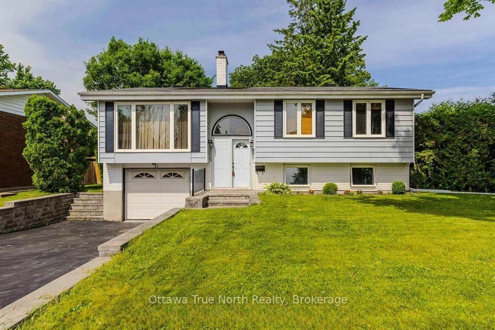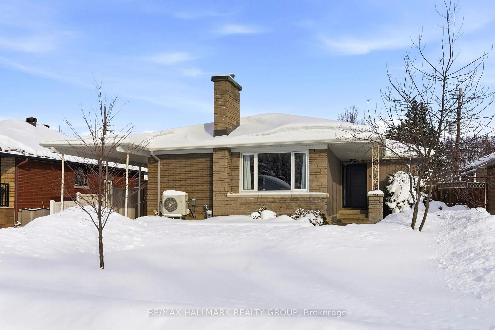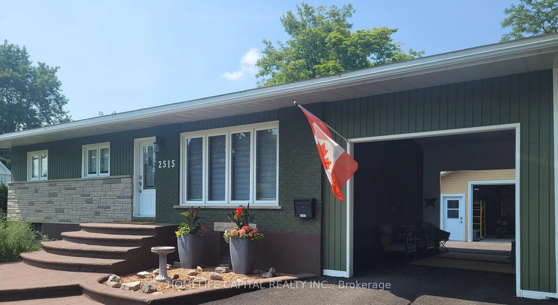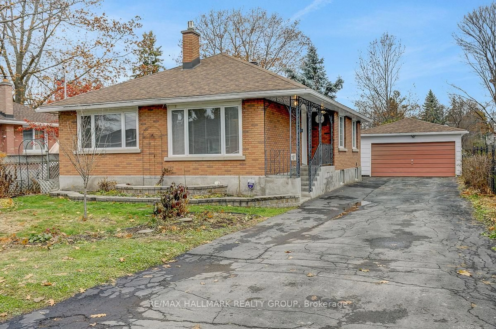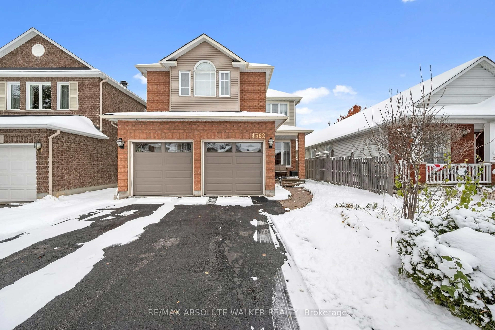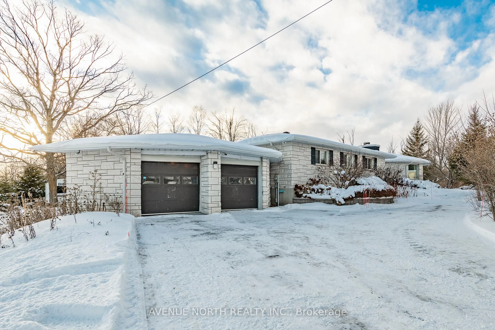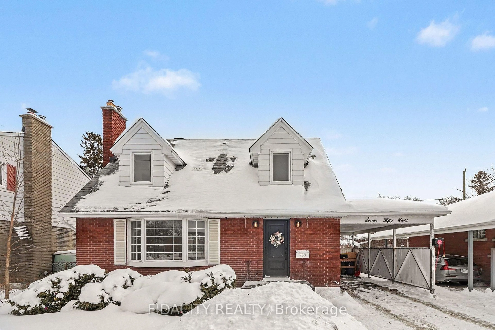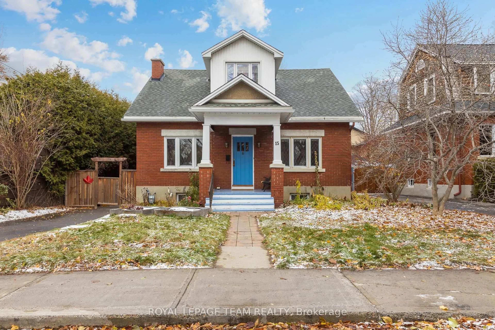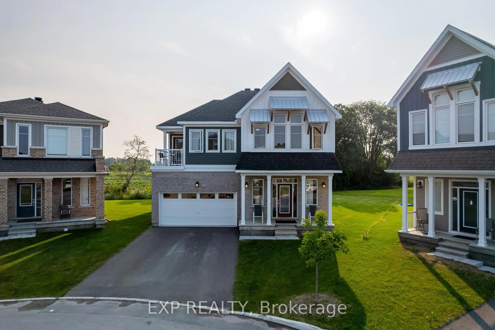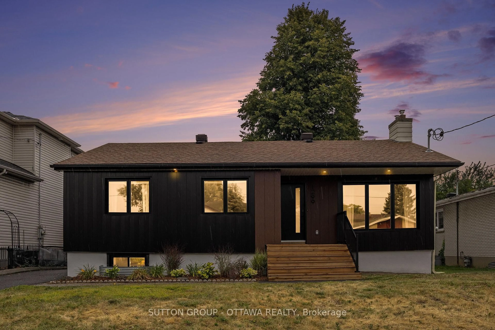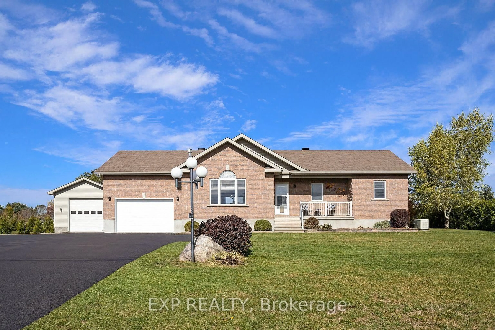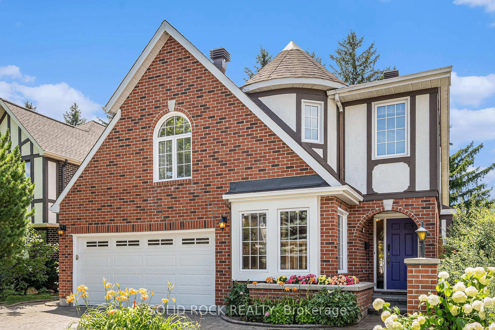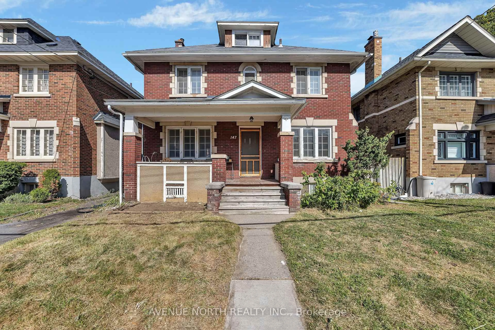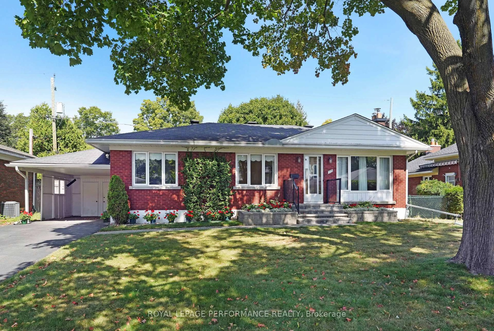58 HACKAMORE Cres, Richmond, Ontario K0A 2Z0
Contact us about this property
Highlights
Estimated valueThis is the price Wahi expects this property to sell for.
The calculation is powered by our Instant Home Value Estimate, which uses current market and property price trends to estimate your home’s value with a 90% accuracy rate.Not available
Price/Sqft$293/sqft
Monthly cost
Open Calculator
Description
Better than new! Welcome to 58 Hackamore Crescent - a beautifully upgraded Caivan-built 3-bed, 4 bath home in Richmond's highly sought-after Fox Run community. Bright and open with hardwood floors, a designer kitchen with a gas range, and thoughtful upgrades throughout. Upstairs offers a spacious primary suite with spa-inspired ensuite & walk-in closet, two additional bedrooms, full bath, and second-floor laundry. The finished lower level adds a family room, modern full bathroom, and a convenient 4th bedroom. Outside, enjoy your custom brand new 3-tier deck with pergola, lighting & river-wash stone landscaping - perfect for entertaining or relaxing. Situated in a safe, friendly neighbourhood with parks, schools, shops, and recreation nearby - all within Ottawa's fastest-growing community. Simply move in and enjoy!
Property Details
Interior
Features
Main Floor
Kitchen
3.65 x 5.81Dining
3.04 x 3.35Living
4.57 x 4.29Bathroom
1.21 x 1.52Exterior
Features
Parking
Garage spaces 2
Garage type Attached
Other parking spaces 2
Total parking spaces 4
Property History
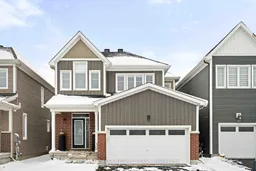 50
50