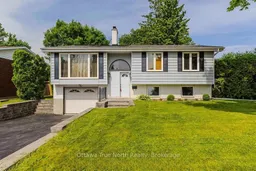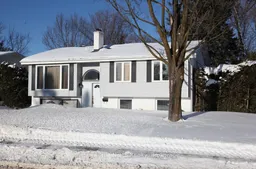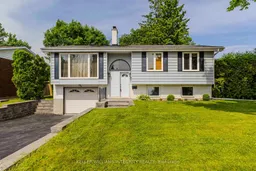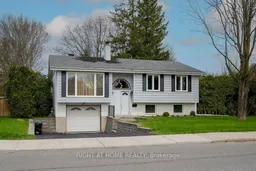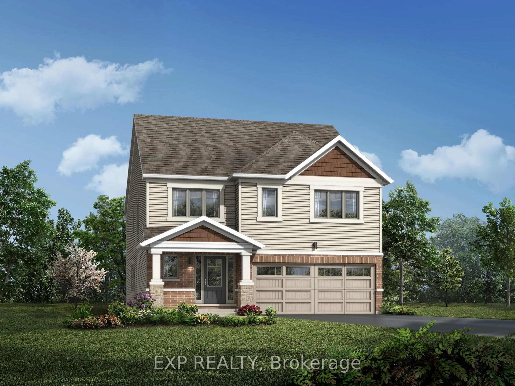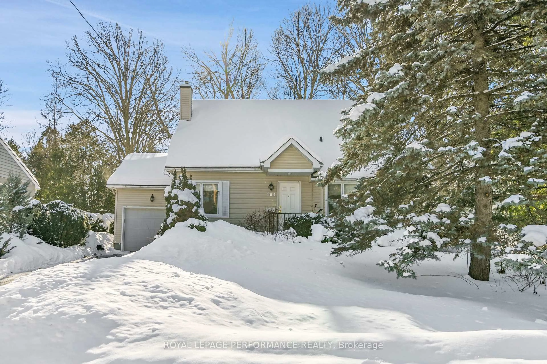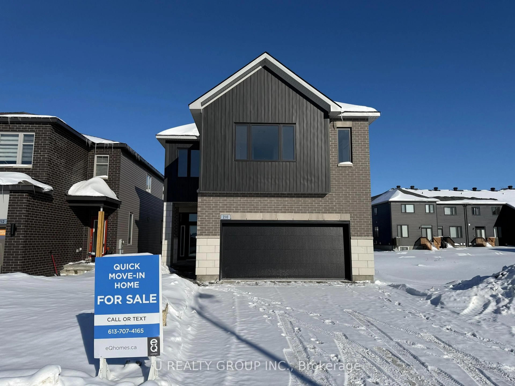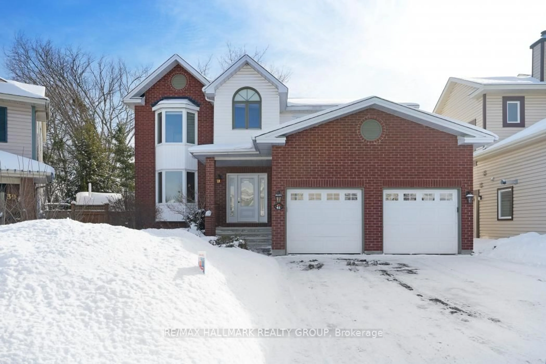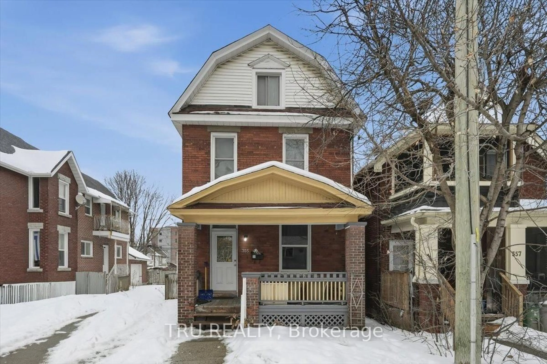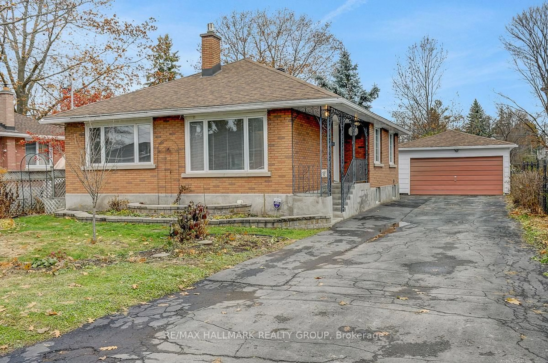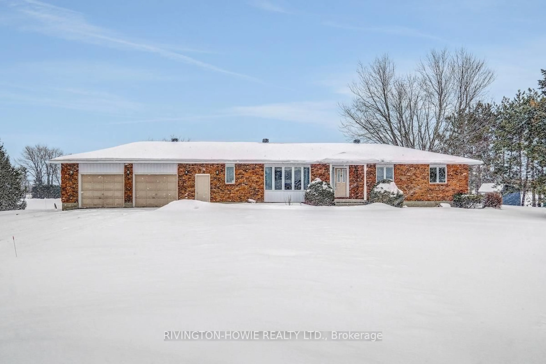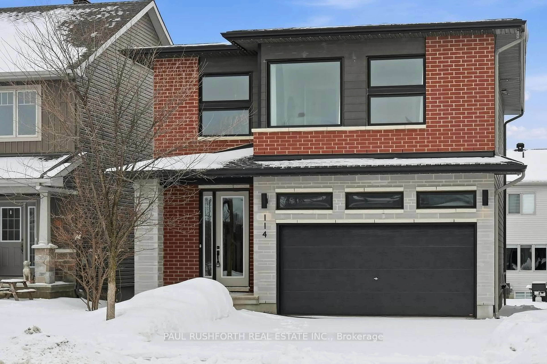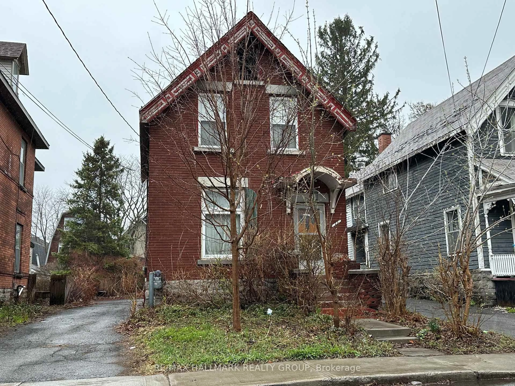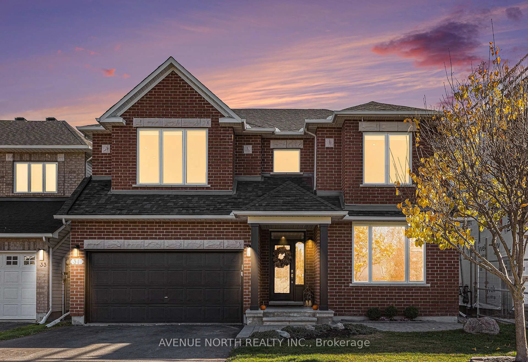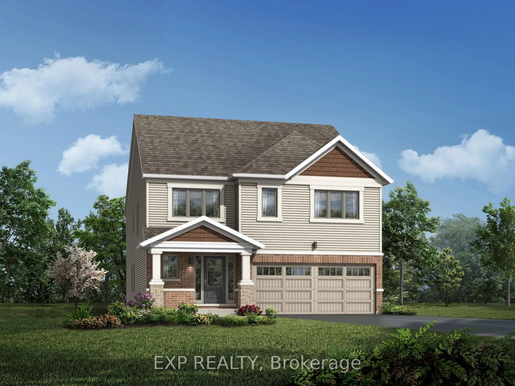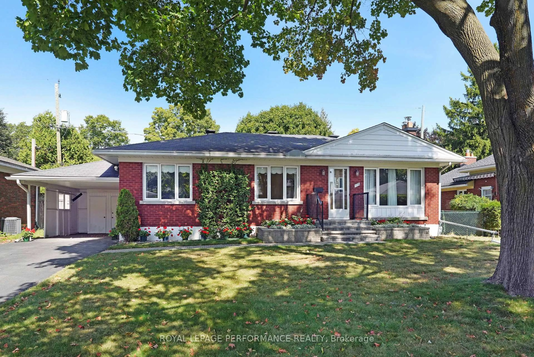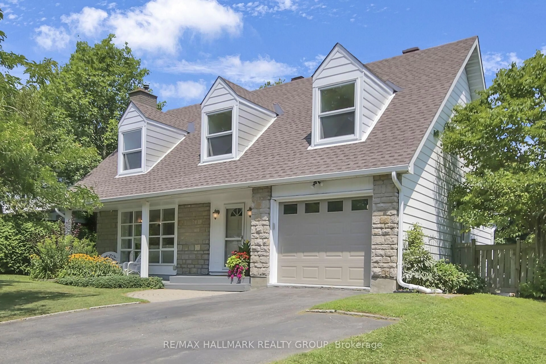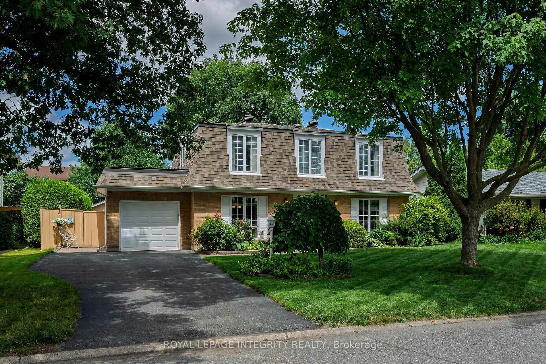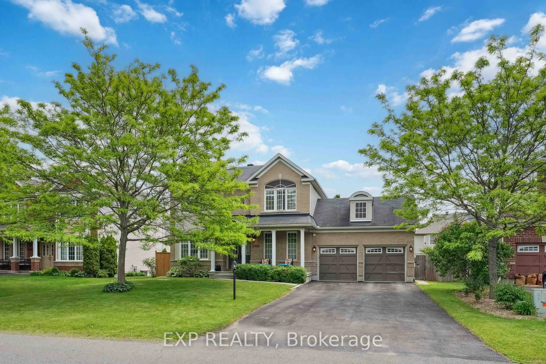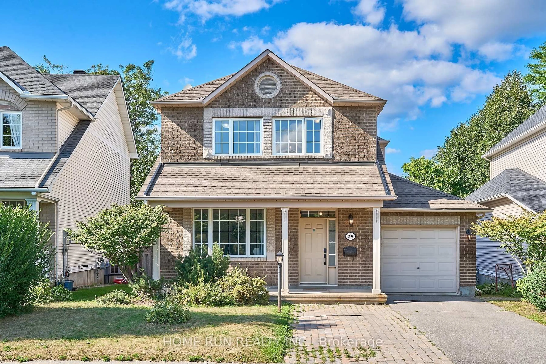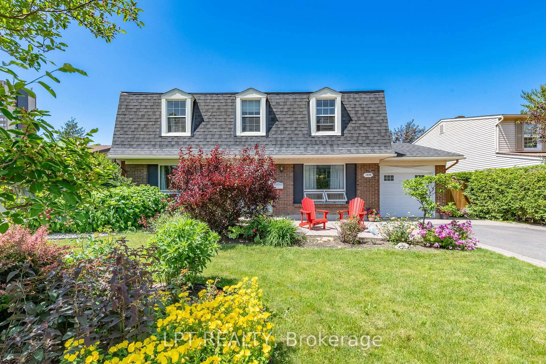Extensively renovated & beautifully maintained high-ranch Minto Saguenay model with Open-Concept floor plan! Set on a rare, oversized lot of78' x 170' (8,400 sq/ft) with a very PRIVATE backyard in the highly desirable neighborhood of Briargreen! This property offers space, privacy, and an exceptional lifestyle. Step inside to discover hand-scraped hardwood floors throughout the upper level, leading you into the heart of the home; a renovated open-concept kitchen featuring Quartz countertops, stainless steel appliances, and abundant cabinetry. The kitchen flows seamlessly into the spacious dining & living areas, where a classic wood-burning fireplace with original brick surround creates a warm, inviting atmosphere. Enjoy meals or entertain guests while overlooking the expansive, hedged backyard, complete with a large in-ground pool for your own private oasis for summer fun. Off the main level, a bright SUNROOM connects to the backyard, offering the perfect spot to relax or host friends. The upper level also features three generously sized bedrooms and a full bath, ideal for family living. Downstairs, the bright lower level boasts large windows, a fourth bedroom, a full bathroom, and a spacious recreation area, perfect for movie nights, a playroom, or a home gym. The laundry room offers ample storage and direct access to the single-car garage for added convenience. Outdoors, the backyard is designed for both privacy and fun, featuring a basketball net and plenty of space for play or entertaining. All this, just minutes from highway access, Queensway Carleton Hospital, and an array of local amenities.
Inclusions: Fridge, Stove, Dishwasher, Microwave/hoodfan, Washer, Dryer, Auto garage opener & Remote, TV mount, lower level black fridge, All pool equipment (motor, filter, heater. Heater was previously connected to a rented propane tank. Seller has never used the heater (heater being Sold As-Is)
