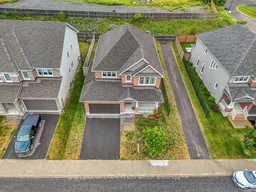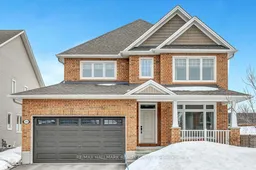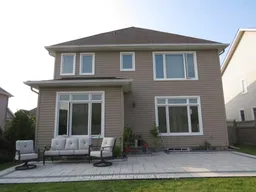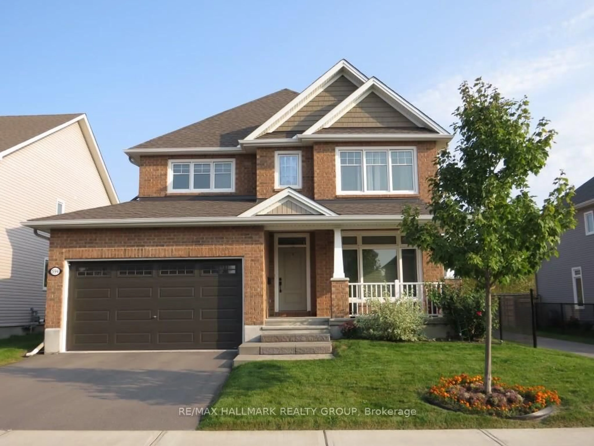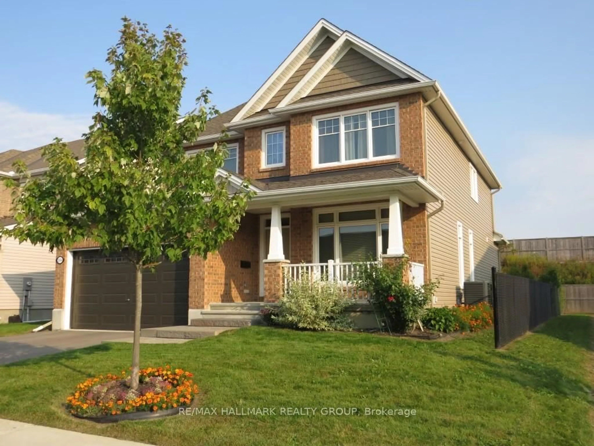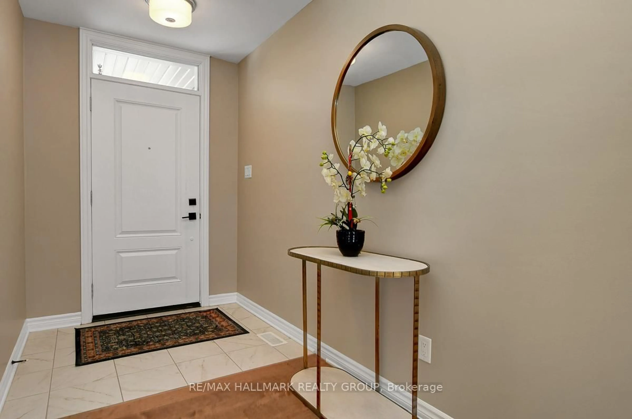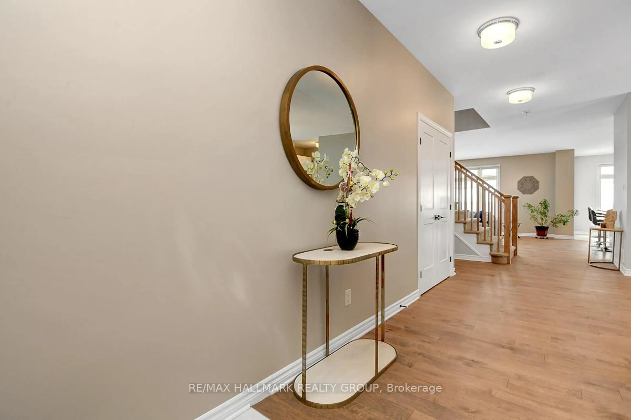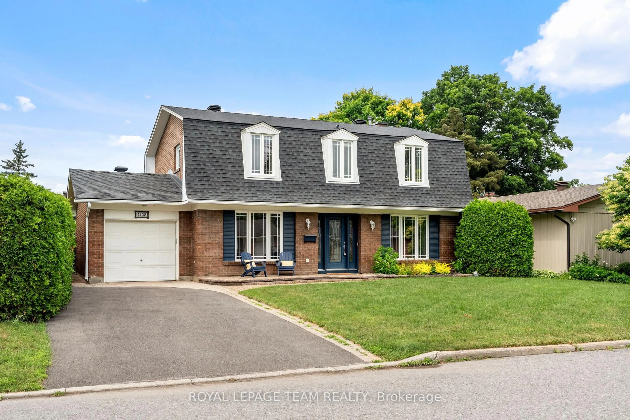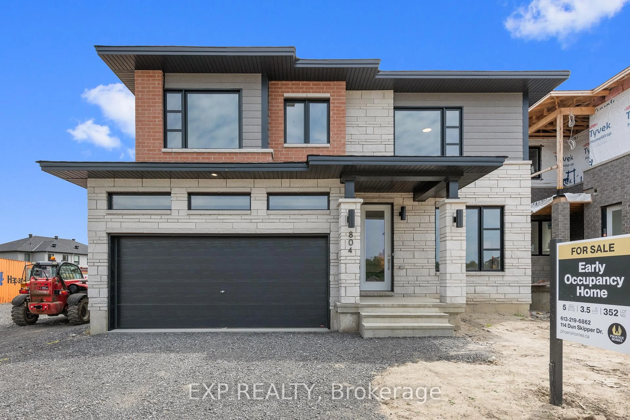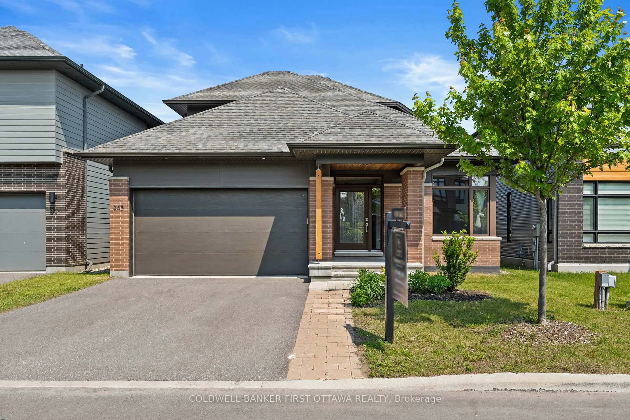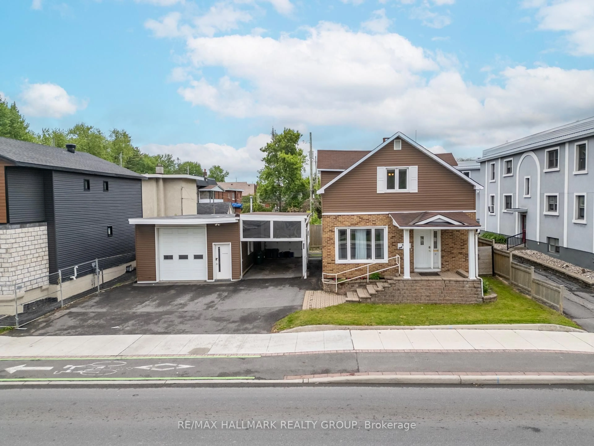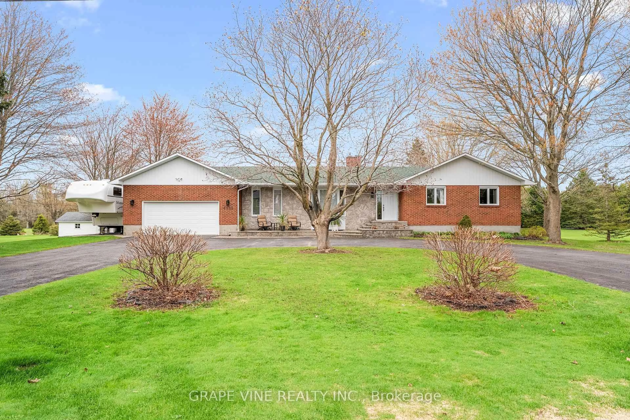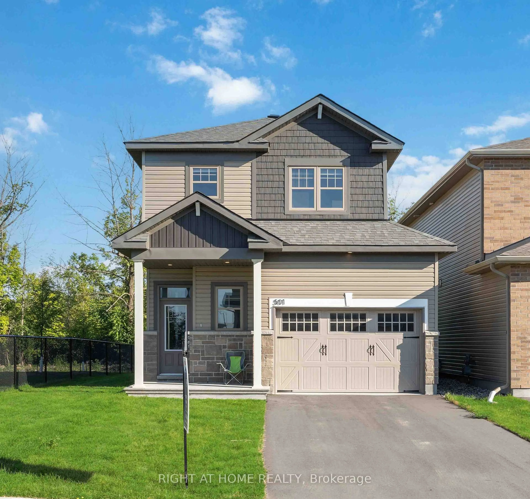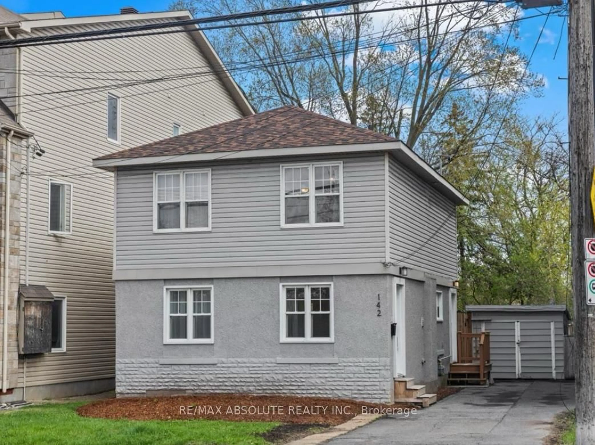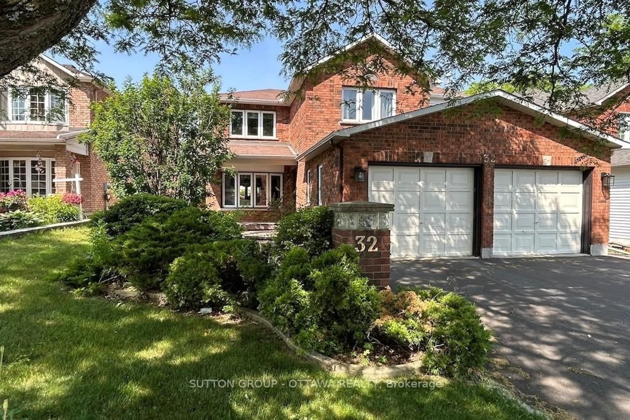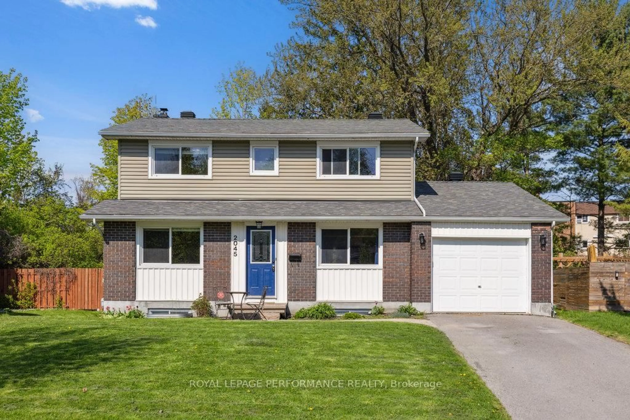594 Baie Des Castors St, Ottawa, Ontario K4A 1E8
Contact us about this property
Highlights
Estimated valueThis is the price Wahi expects this property to sell for.
The calculation is powered by our Instant Home Value Estimate, which uses current market and property price trends to estimate your home’s value with a 90% accuracy rate.Not available
Price/Sqft$348/sqft
Monthly cost
Open Calculator

Curious about what homes are selling for in this area?
Get a report on comparable homes with helpful insights and trends.
+663
Properties sold*
$820K
Median sold price*
*Based on last 30 days
Description
Stunningly Upgraded Tamarack Dover Model Under 5 Years Old 4 Bedrooms, 3 Bathrooms on a Premium Lot with 2 Years of Tarion Warranty Remaining! Nestled in a highly desirable location, this beautifully upgraded home offers an enviable layout with no rear or immediate right-side neighbors providing unmatched privacy. From the moment you step inside, you'll be captivated by the open-concept main floor, featuring soaring 9-ft ceilings, gleaming hardwood floors, and a dedicated den perfect for a home office. The elegant formal dining area is ideal for hosting family gatherings and dinner parties. The chef-inspired kitchen is a true showstopper, boasting luxurious quartz countertops, a butlers pantry, custom pots and pans drawers, top-of-the-line stainless steel appliances, a cozy coffee station, and a spacious island with a breakfast bar Designed for relaxation, the expansive family room features a cozy gas fireplace and large windows that flood the space with natural light while offering stunning views of the interlocked, fully fenced backyard, an entertainers dream! Completing the main floor is a sunken mudroom, providing access to the double-car garage and a secondary exit to the backyard for ultimate convenience. Upstairs, the generous primary bedroom serves as a private retreat, complete with a beautiful 5-piece ensuite bath and a large walk-in closet. The upper level also includes three additional spacious bedrooms, a full bathroom, and a convenient laundry room making everyday living a breeze. No detail has been overlooked in this meticulously maintained home, which offers both comfort and style at every turn. Welcome to your dream home!
Property Details
Interior
Features
Exterior
Parking
Garage spaces 2
Garage type Attached
Other parking spaces 2
Total parking spaces 4
Property History
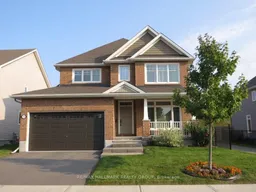 39
39