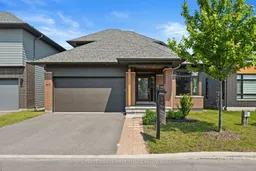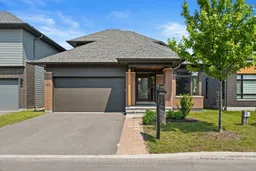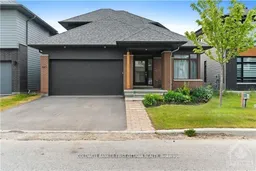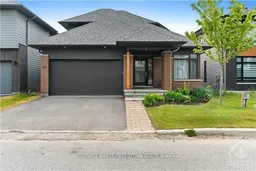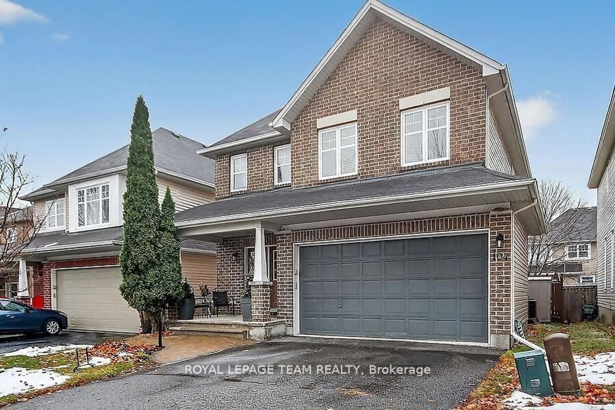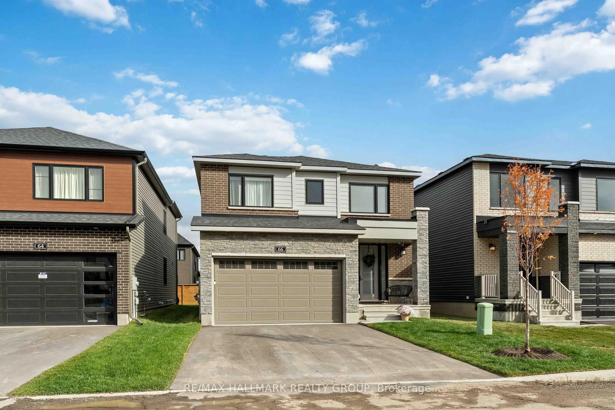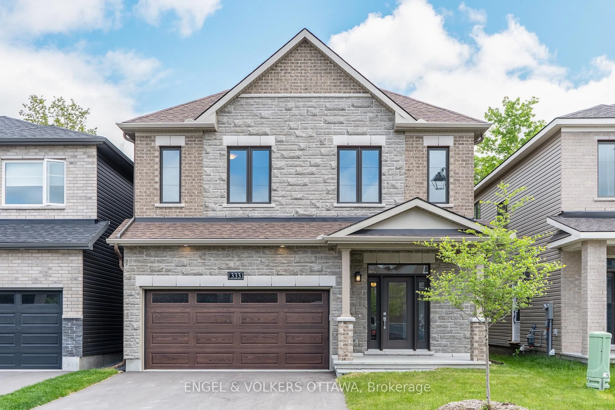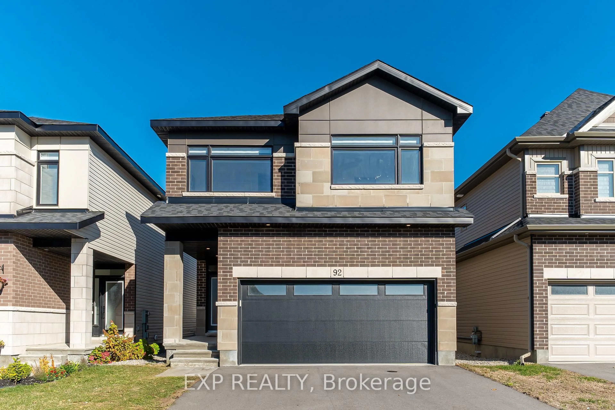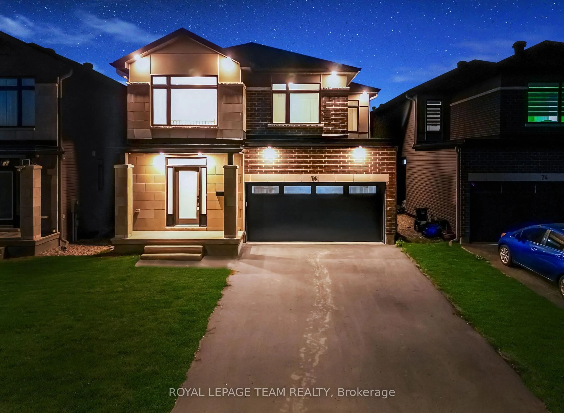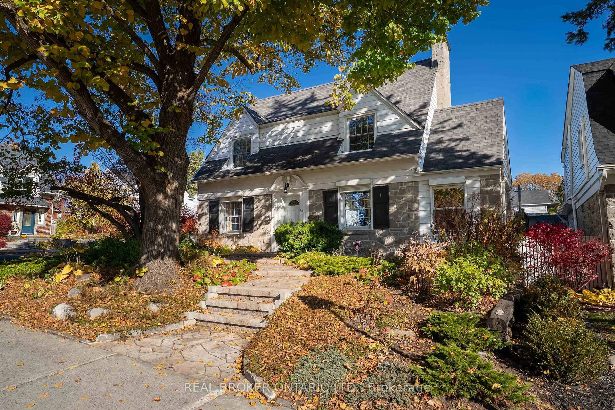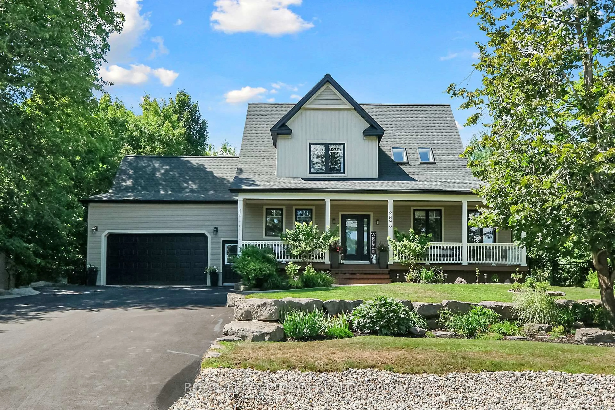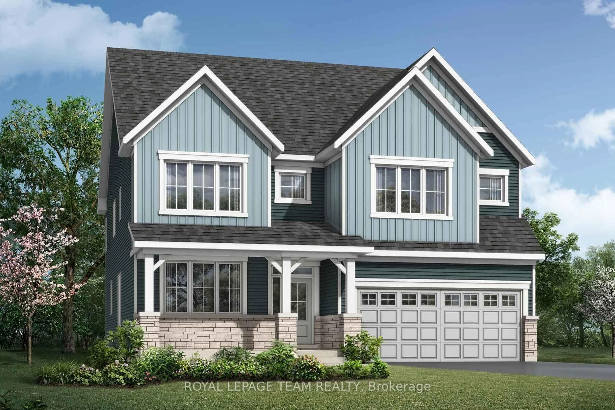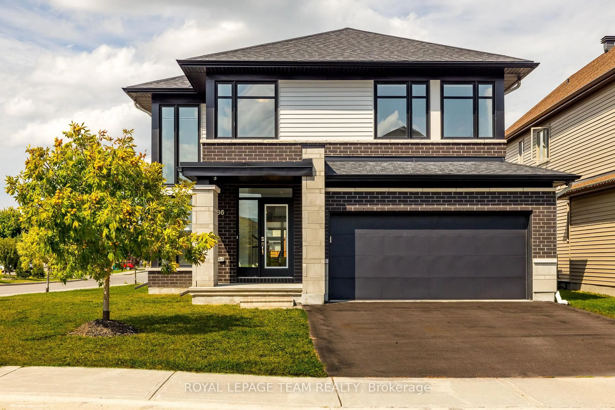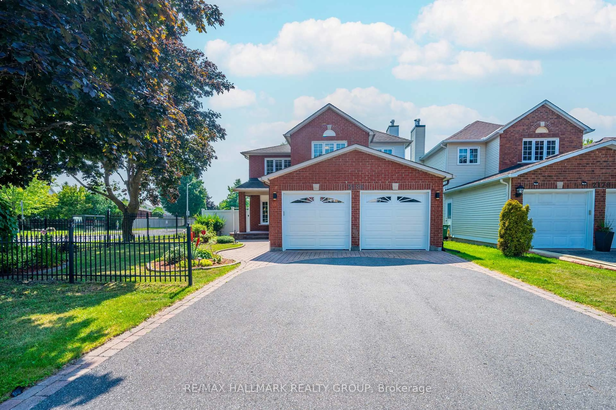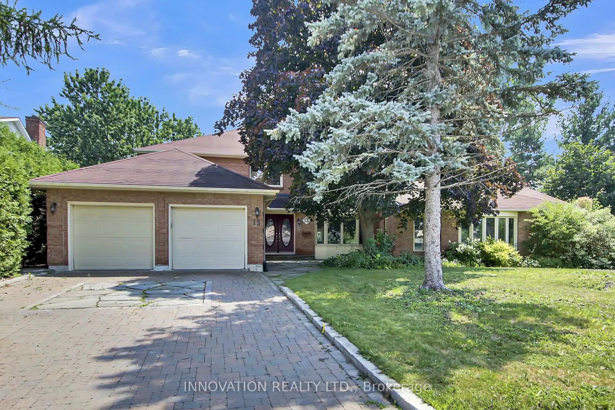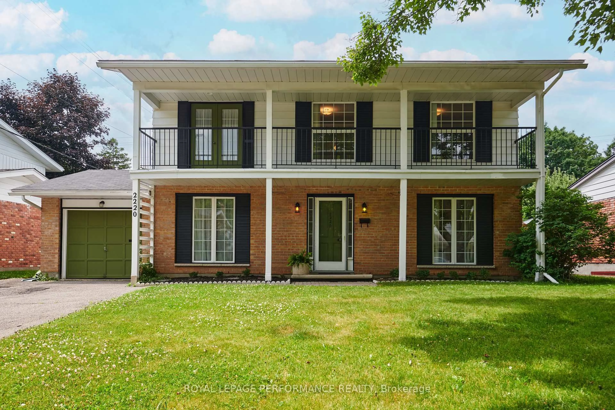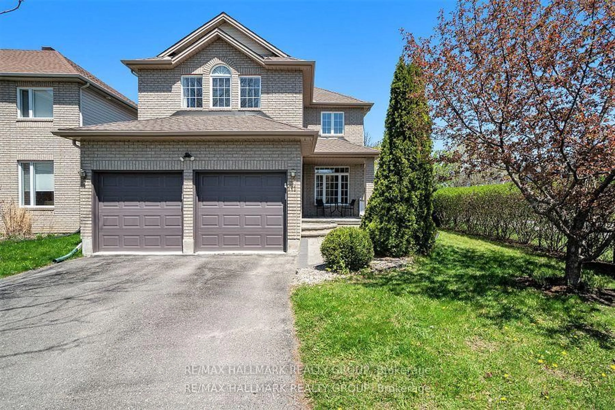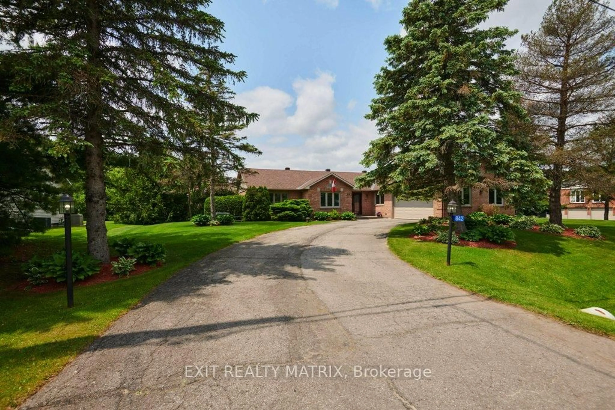Presenting an exquisite 4-bedroom, 4-bathroom residence designed with sophistication and functionality in mind. Upon entering the main level,you are greeted by soaring cathedral ceilings that create a bright and expansive ambiance. Rich hardwood fooring fows seamlessly throughout,adding a touch of timeless elegance and warmth. The versatile layout includes a dedicated ofce space, easily adaptable as an additionalbedroom, catering to your unique needs.The main level is further enhanced by a generously proportioned primary suite, featuring a walk-in closetand a spa-like ensuite bathroom, offering a private sanctuary. An additional well-appointed bedroom and a full bathroom provide fexibility andconvenience. Practicality meets style in the spacious main-foor laundry and mudroom, complete with a sink, ensuring everyday tasks areeffortlessly managed.The modern kitchen is a culinary haven, showcasing sleek stainless steel appliances and refned quartz countertops.Ascend to the versatile loft area, ideal for use as an in-law suite or a tranquil retreat, complete with a cozy sitting area, a well-sized bedroom, anda luxurious 4-piece ensuite bathroom.The fnished lower level adds to the homes versatility, featuring an additional bedroom and a full bathroom,perfect for guests or extended family. This turn-key property seamlessly blends elegance, functionality, and modern design, offering a trulyexceptional living experience
Inclusions: stove, refrigerator, dishwasher, washer, dryer, hood fan, microwave
