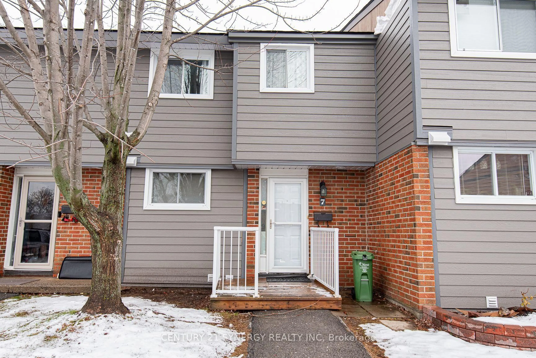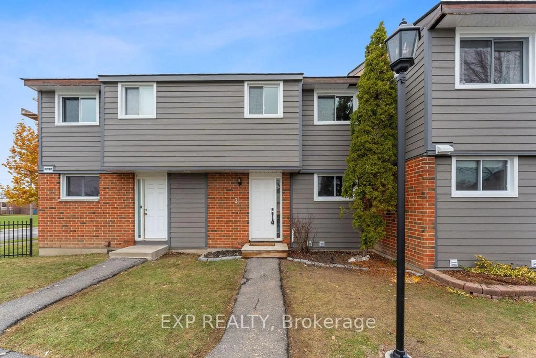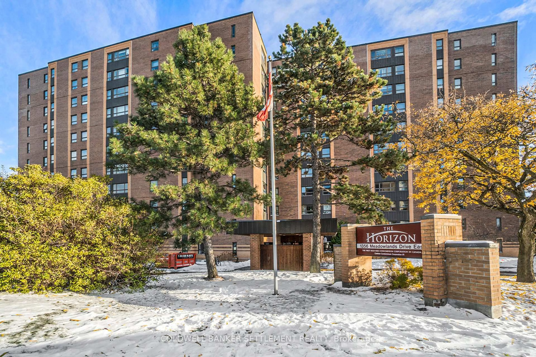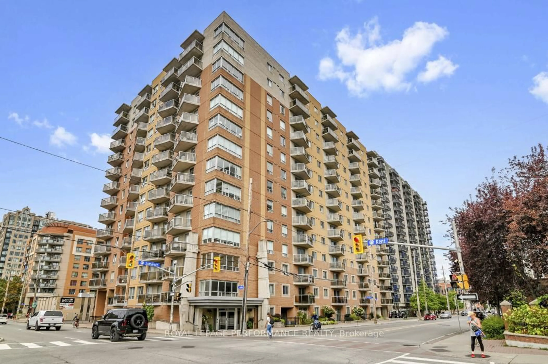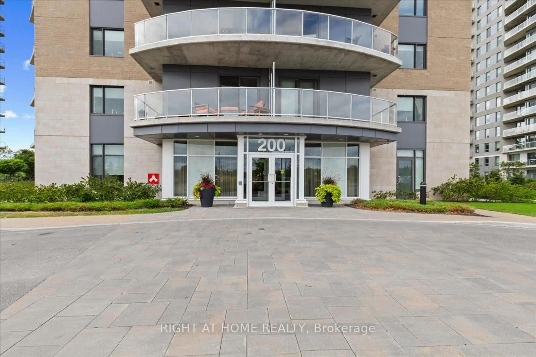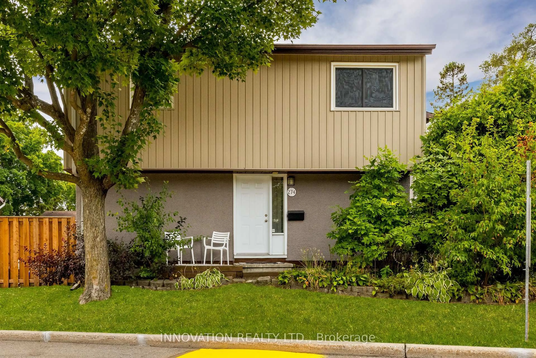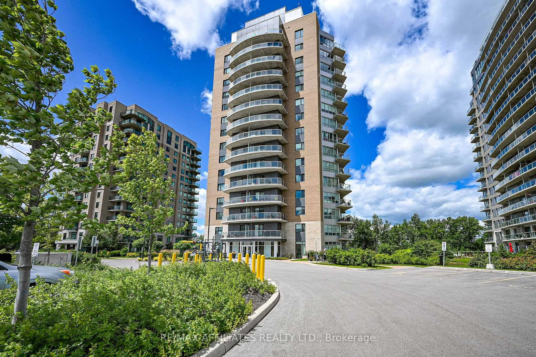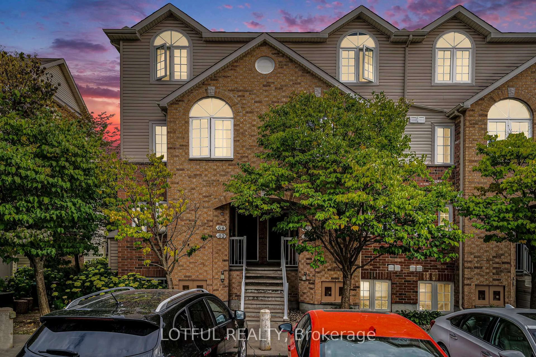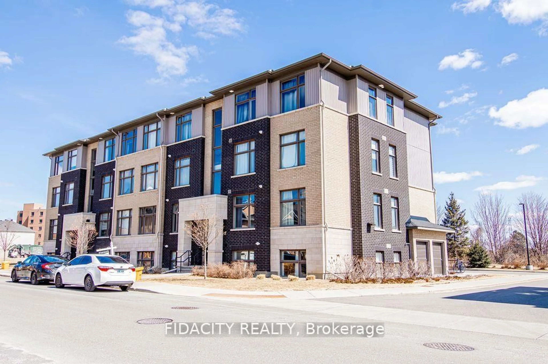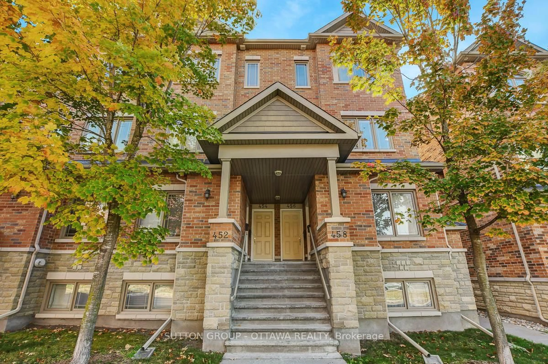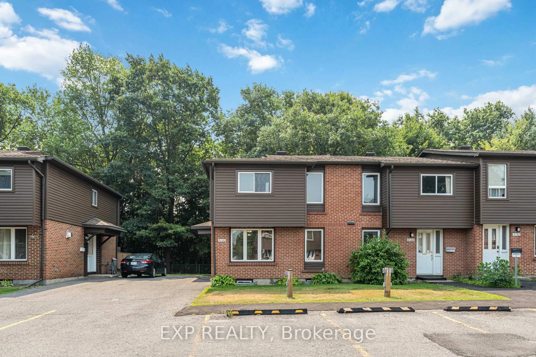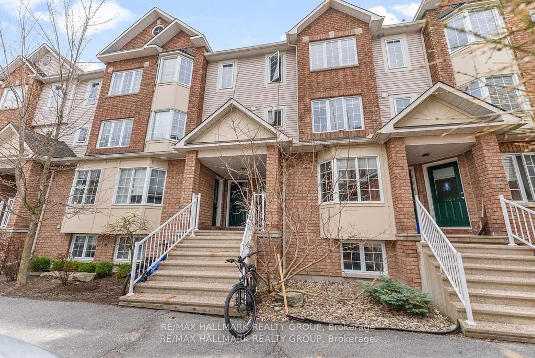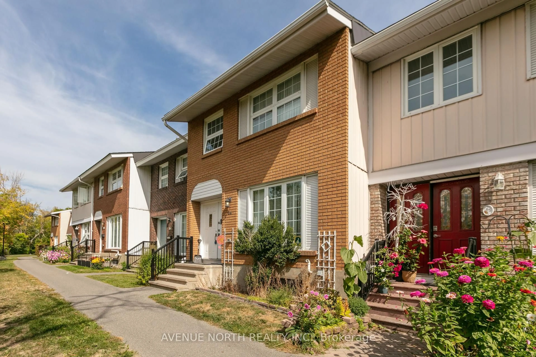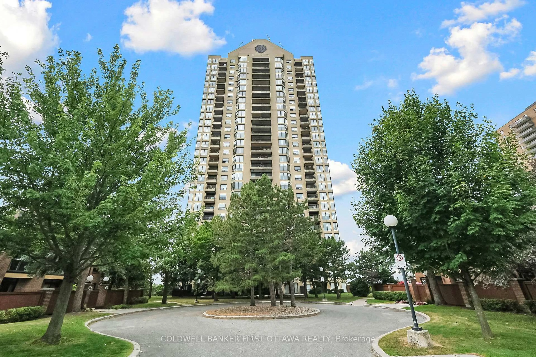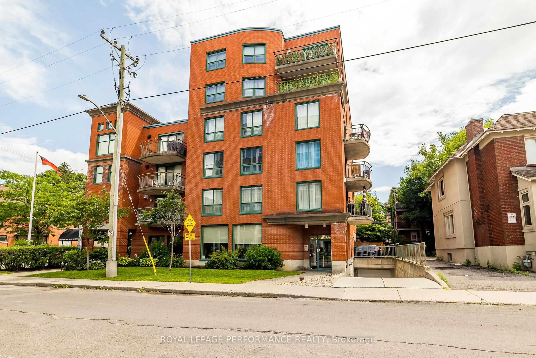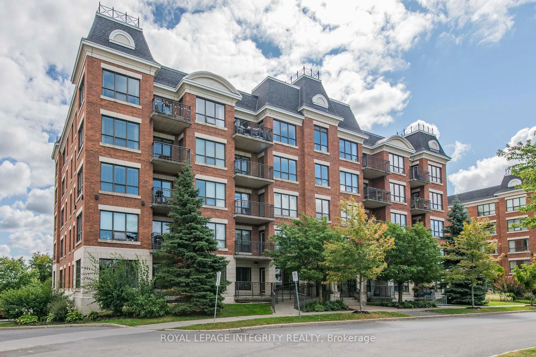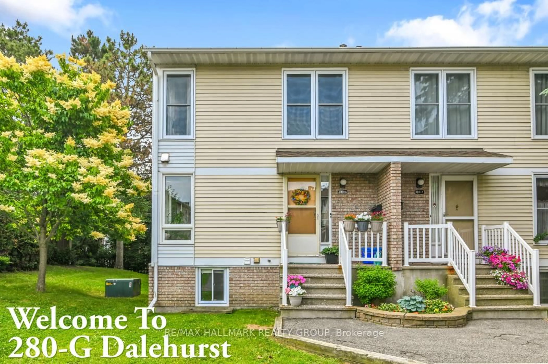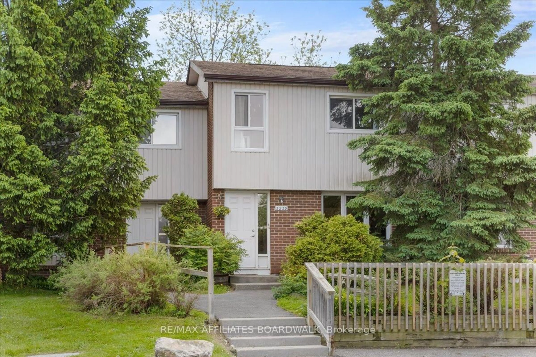Lovely End Unit 2-Bedroom, 2-Bathroom Condo with 2 Parking Spots & Pond View! Welcome to Petries Landing where modern comfort meets natural beauty! This spacious end-unit corner condo offers effortless living with serene pond views from your oversized 21 x 8 balcony. The modern kitchen boasts granite countertops, a sleek backsplash, stainless steel appliances, and floor-to-ceiling cabinetry, while both bathrooms also feature granite counters for a touch of luxury. Superior finishes flow throughout, including hardwood flooring, a cozy gas fireplace, and expansive windows that fill the open-concept living and dining area with natural light. Both bedrooms feature 9-foot flat ceilings and large windows, with the primary suite offering a walk-in closet. The main bath includes a separate bathtub and stand-up shower, complemented by a 2-piece powder room and in-unit laundry. Additional highlights include end-unit privacy, two owned parking spaces, air conditioning, an owned hot water tank, furnace, air exchanger, and ample in-unit storage. Condo fees cover building insurance, water, sewer, and management. Ideally located near all amenities, with quick access to Hwy 417 and just steps from scenic Ottawa River trails. Tenants will be vacating October 1st- the perfect opportunity to make it your own!
Inclusions: Stove, Microwave, Hood Fan, Washer, Dryer, Refrigerator, Dishwasher
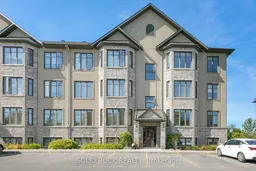 42
42

