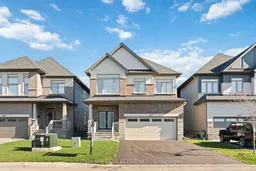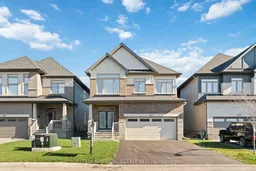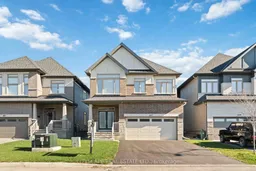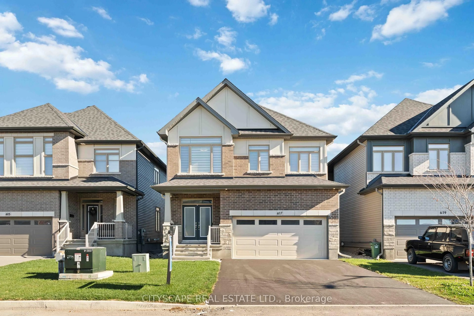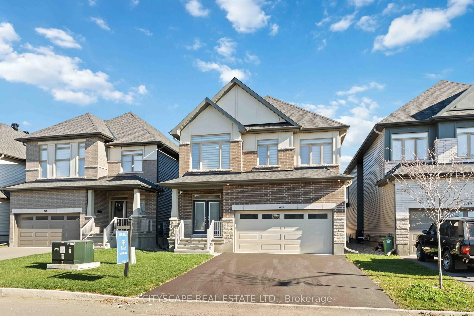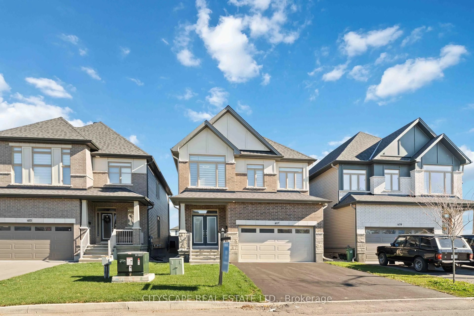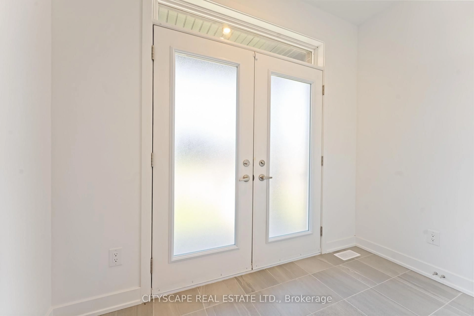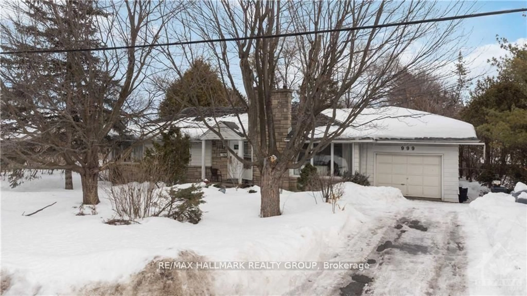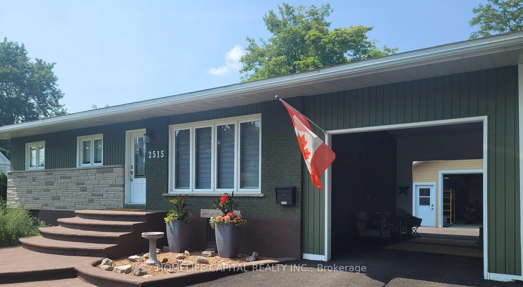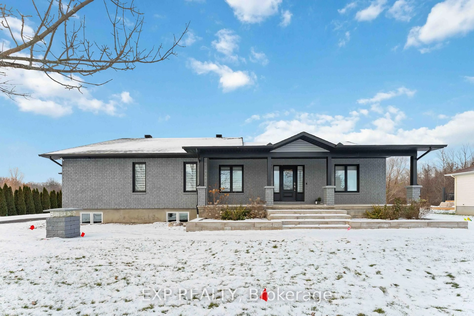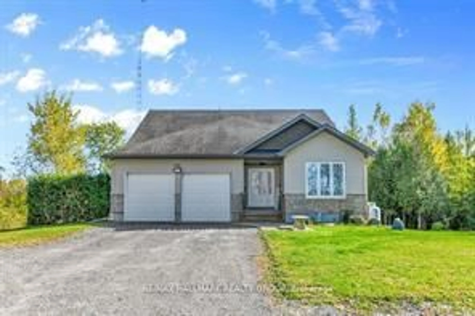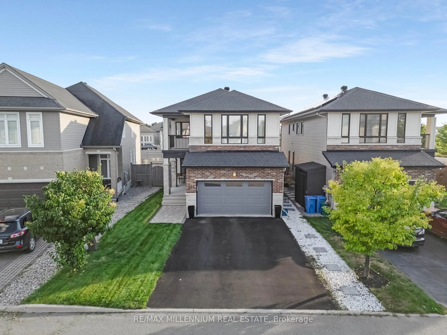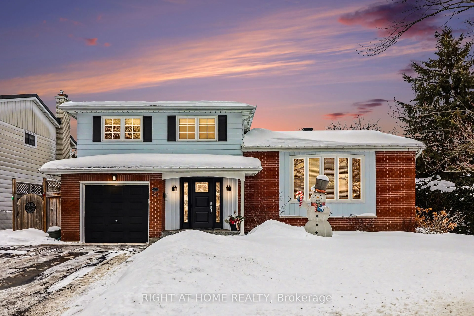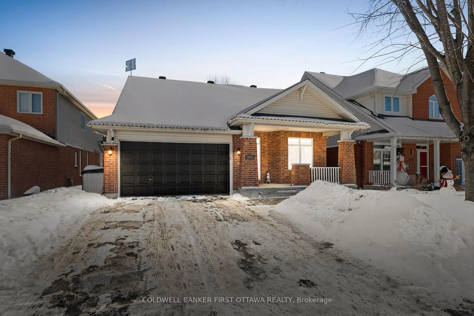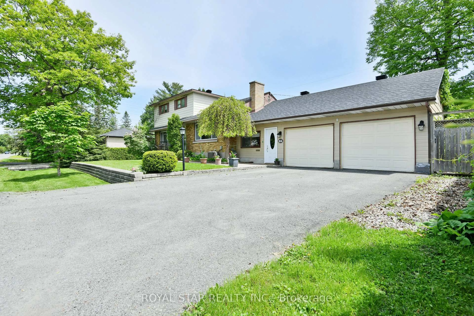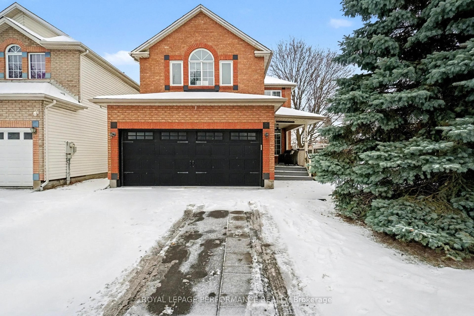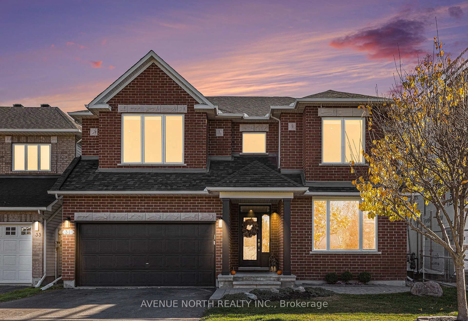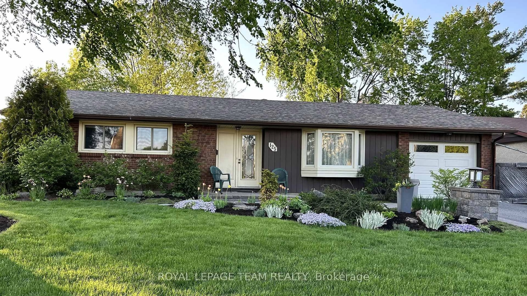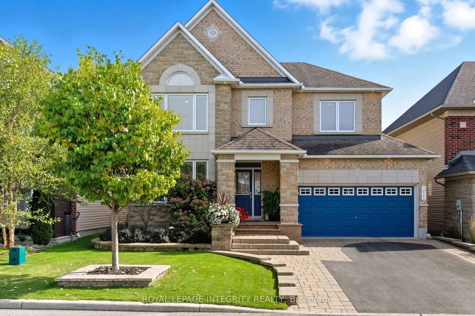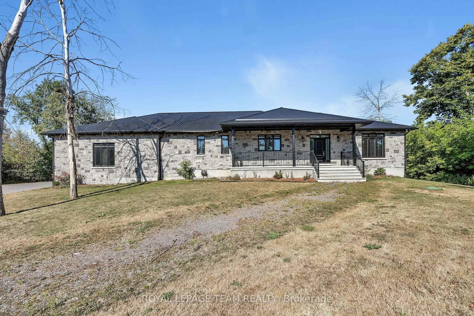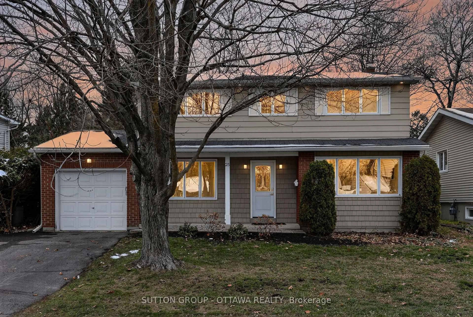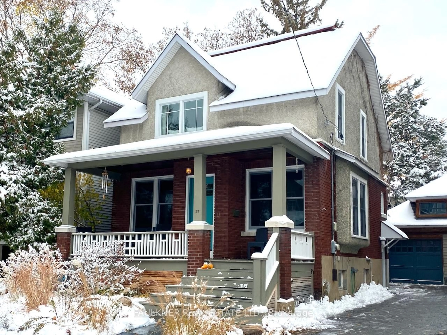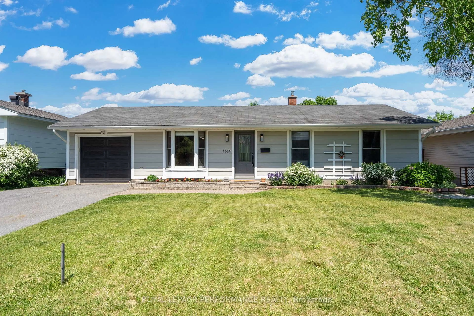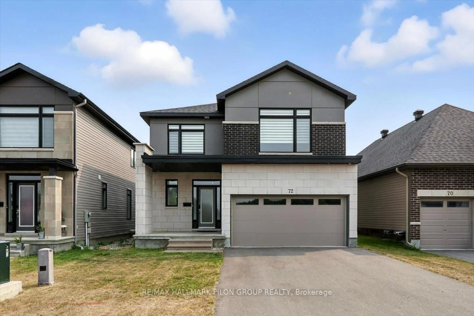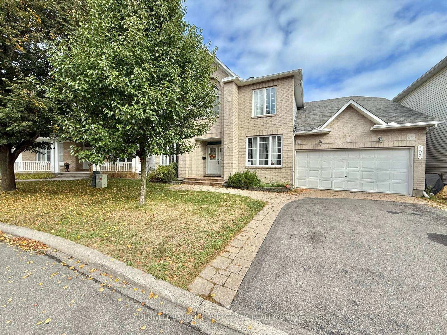617 Kenabeek Terr, Ottawa, Ontario K4M 0B3
Contact us about this property
Highlights
Estimated valueThis is the price Wahi expects this property to sell for.
The calculation is powered by our Instant Home Value Estimate, which uses current market and property price trends to estimate your home’s value with a 90% accuracy rate.Not available
Price/Sqft$403/sqft
Monthly cost
Open Calculator
Description
Exclusive Buyer Incentive$4,000 CASH BONUS paid directly to the buyer - yours to spend on any upgrades or personal touches you desire. Elevate your new home exactly the way you want it! Welcome to Riverside South, Step into luxury with this brand-new 4-bedroom + loft home featuring a double car garage and gleaming hardwood floors throughout. Designed for modern living, the private main floor office offers the perfect space to comfortably work from home. Elegant Living Spaces Double-sided gas fireplace seamlessly connects the great room and dining room, creating ambiance for both entertaining and cozy family nights. Spacious kitchen with oversized windows and patio doors flooding the space with natural light. Quartz countertops, large island with breakfast bar, upgraded cabinetry, and stainless canopy hood fan make this kitchen a chef's dream. Upstairs Retreat4 bedrooms + loft provide ample space for the entire family. Primary suite boasts a spa-inspired ensuite with stand-alone tub, ceramic/glass shower, and double vanity. Shared ensuite between bedrooms 2 & 3 plus a full main bathroom for convenience. Lower-Level Lifestyle, Large partially finished basement perfect for game tables, play zones, or family gatherings. Central air conditioning ensures year-round comfort. Smart & Secure - Wall-to-wall carpeting for added warmth. Smart cameras with DVR & monitoring screen plus Logitech doorbell. Home alarm system included for peace of mind. Why This Home Stands Out - Turnkey luxury with modern finishes already included.$4,000 buyer bonus gives you the freedom to customize upgrades to your taste. Smart home security ensures safety and convenience. Prime Riverside South location - a vibrant community perfect for families.
Property Details
Interior
Features
Main Floor
Great Rm
4.64 x 3.96Dining
4.64 x 3.4Kitchen
3.96 x 4.08Dining
3.96 x 3.22Exterior
Features
Parking
Garage spaces 2
Garage type Attached
Other parking spaces 2
Total parking spaces 4
Property History
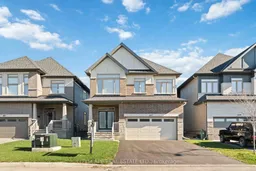 50
50