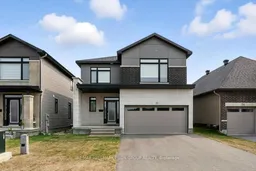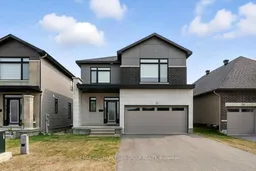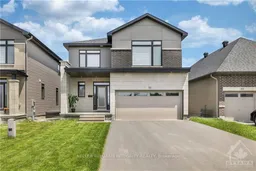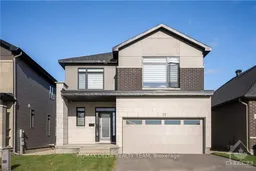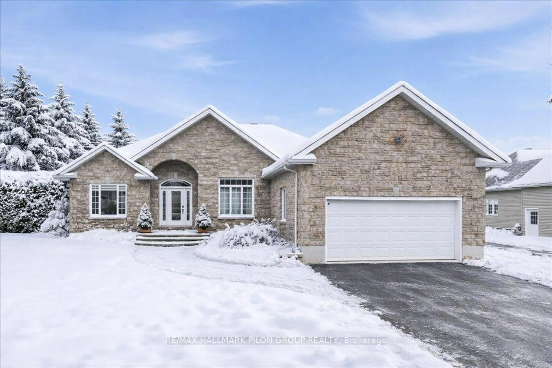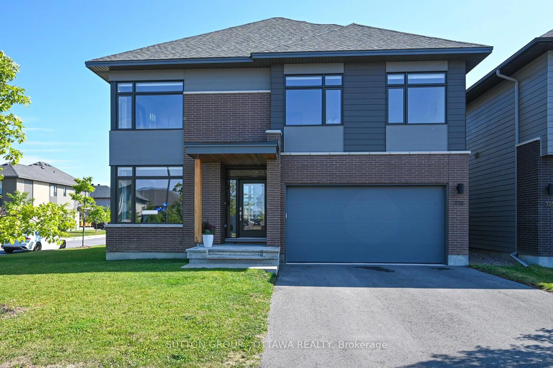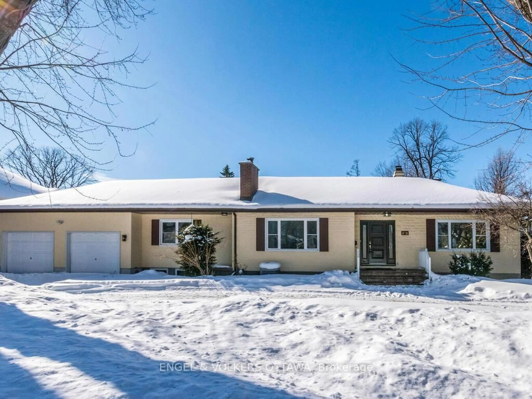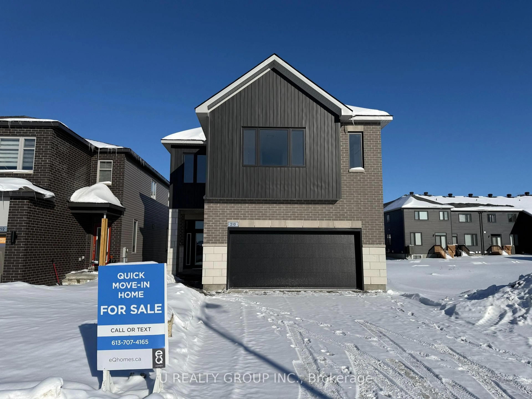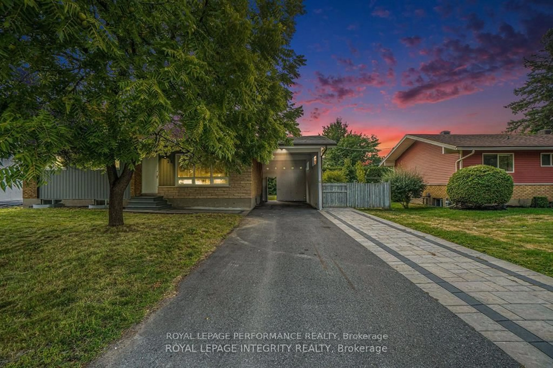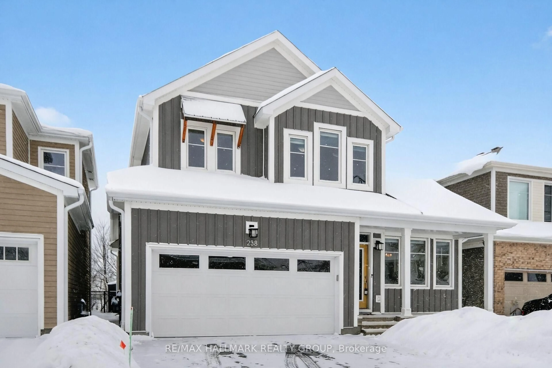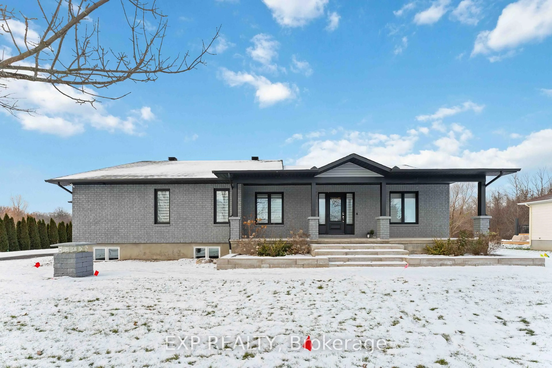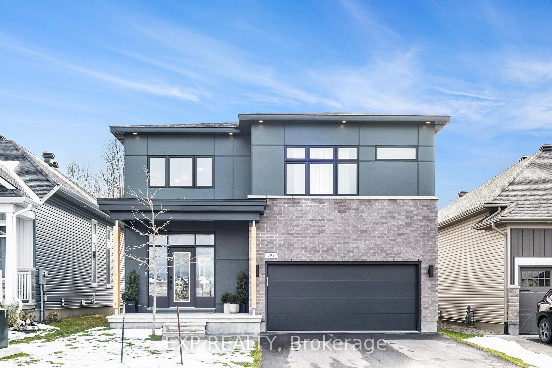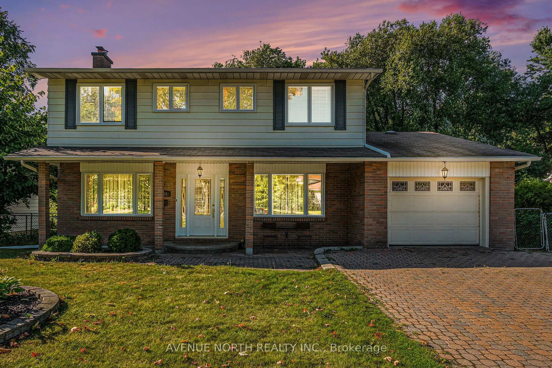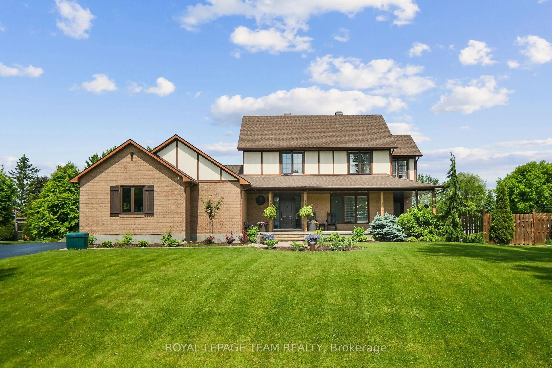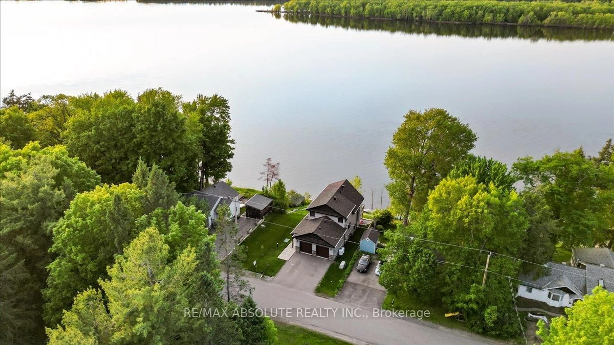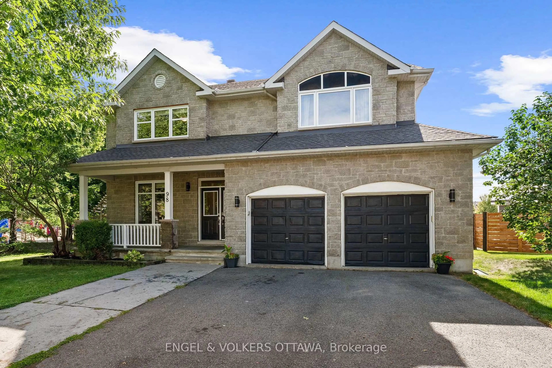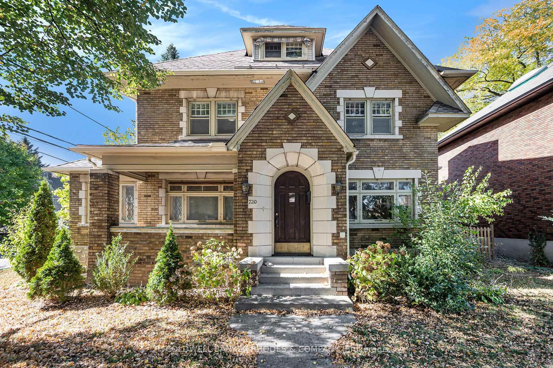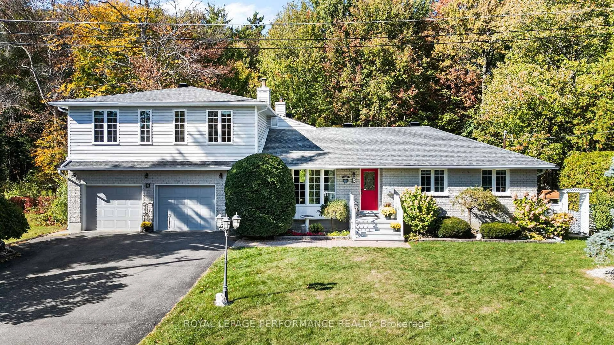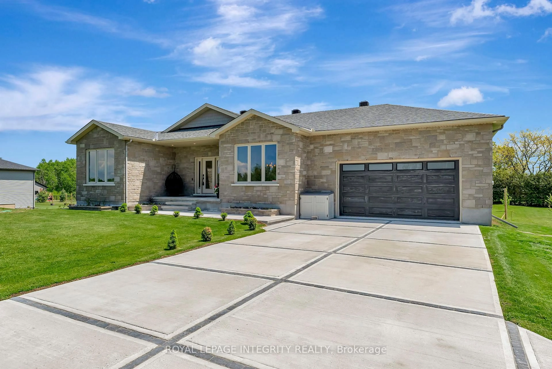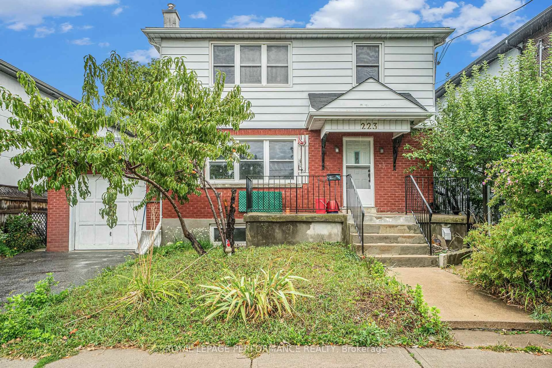Welcome to this beautifully upgraded Claridge home offering over 2,300 square feet of thoughtfully designed living space. Situated on a beautiful lot in the highly desirable community of Riverside South, this property combines modern style, everyday functionality, and refined comfort perfect for families seeking both space and sophistication. This 4-bedroom, 3-bathroom home has been extensively upgraded with over $120,000 in high-end finishes. The main level features rich hardwood floors, sleek tile, soaring ceilings, and an eye-catching floor-to-ceiling gas fireplace that anchors the open-concept living space. The chef-inspired kitchen is a true highlight, complete with extended custom cabinetry, quartz countertops with a striking waterfall edge, gas cooktop, built-in oven, and a large island thats ideal for entertaining. The layout offers both flexibility and flow- including a spacious family room, a separate living area, and a versatile front room that can function as a formal dining space, home office, or playroom depending on your needs. Upstairs, generous-sized bedrooms provide plenty of room for the whole family, while the fully finished basement adds valuable square footage and flexibility. Its perfect for a media room, home gym, guest suite, office, or even a potential fifth bedroom. Located in a vibrant, family-friendly neighbourhood, you'll enjoy easy access to top-rated schools, parks, scenic walking trails, shopping, public transit, and the upcoming LRT expansion making this a fantastic place to call home.
Inclusions: Cooktop, Built/In Oven, Microwave, Dryer, Washer, Refrigerator, Dishwasher, Hood Fan
