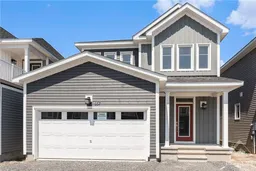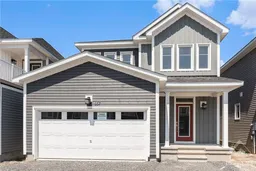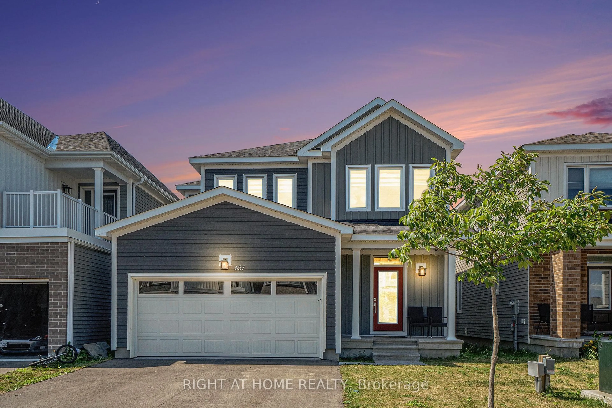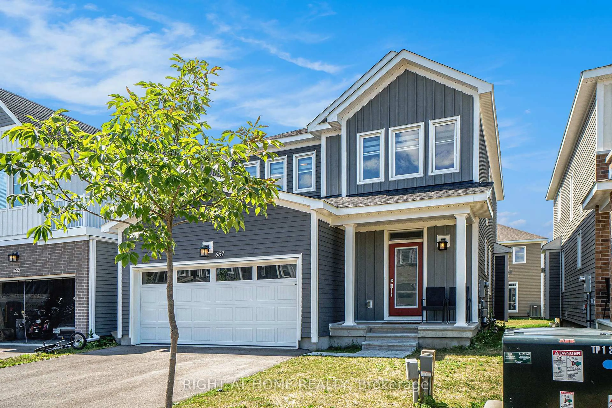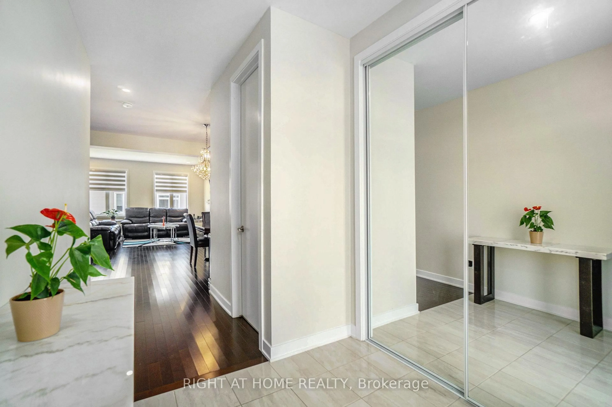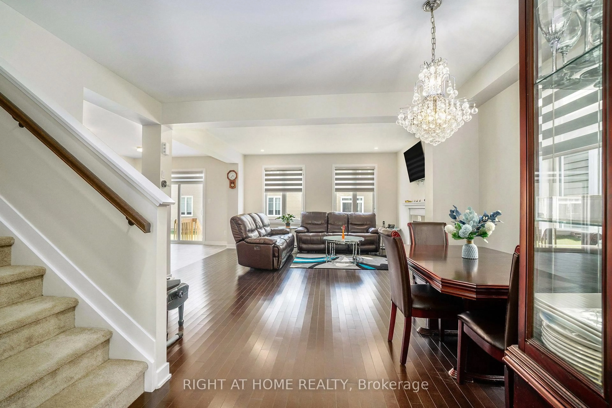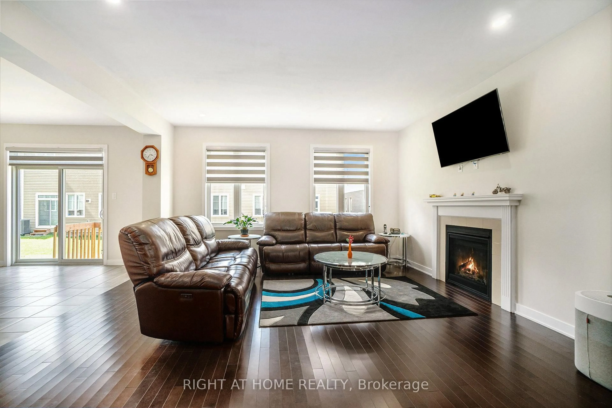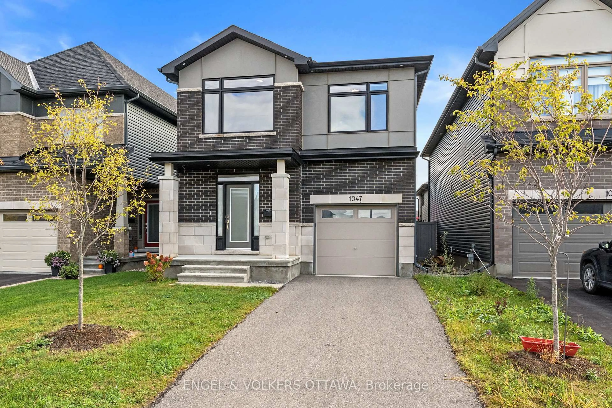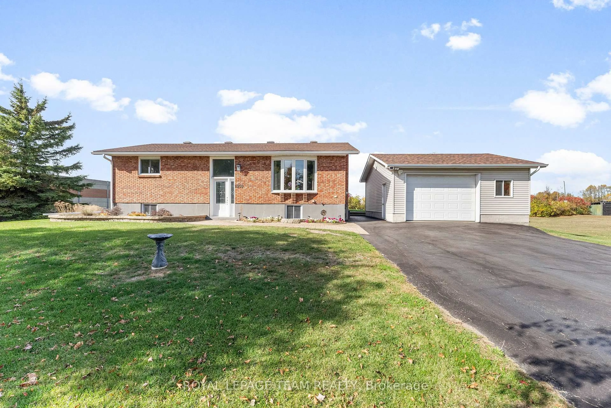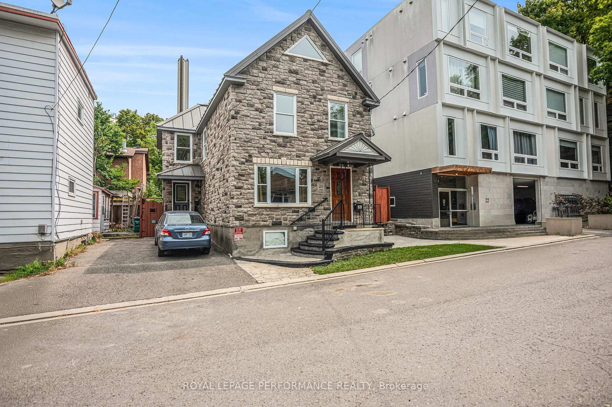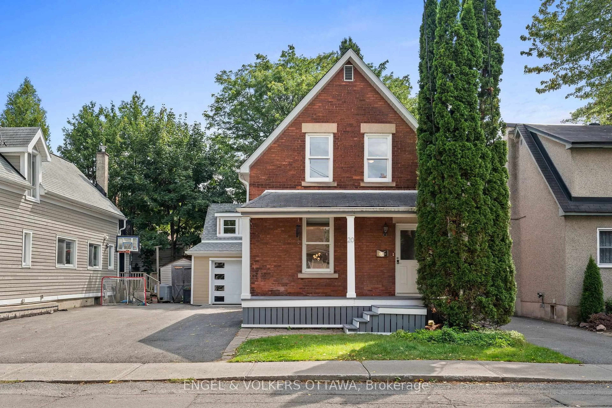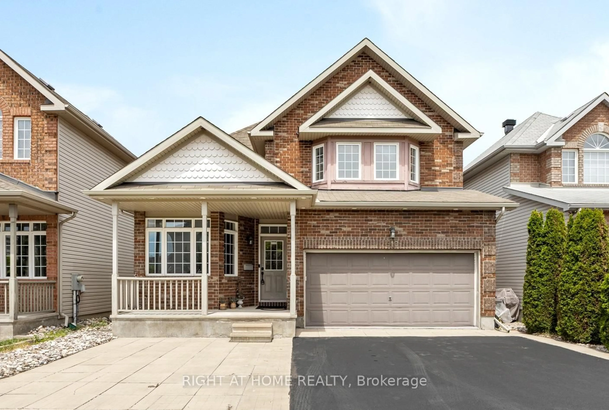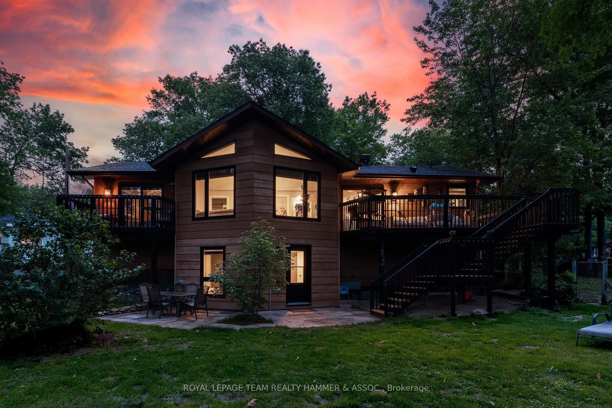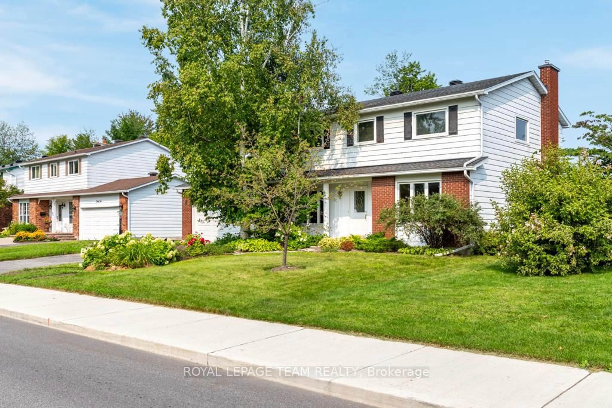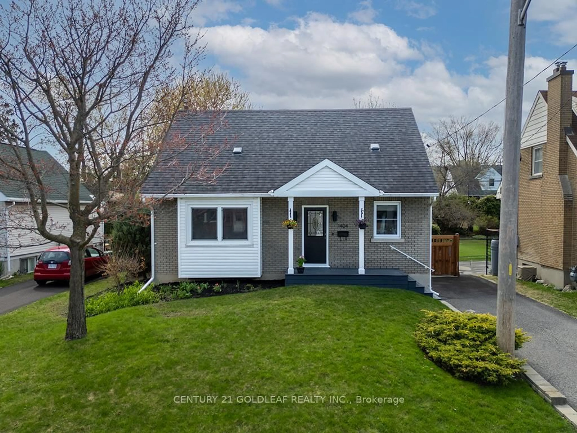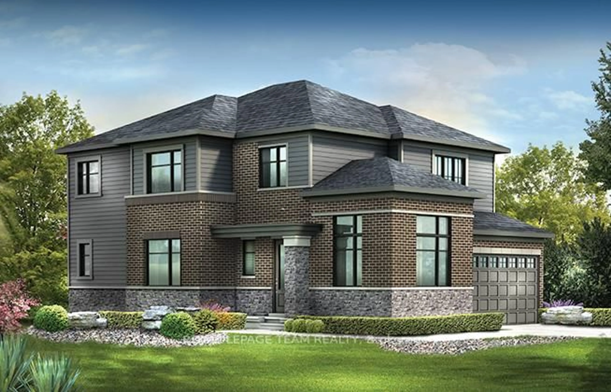657 Terrier Circ, Richmond, Ontario K0A 2Z0
Contact us about this property
Highlights
Estimated valueThis is the price Wahi expects this property to sell for.
The calculation is powered by our Instant Home Value Estimate, which uses current market and property price trends to estimate your home’s value with a 90% accuracy rate.Not available
Price/Sqft$301/sqft
Monthly cost
Open Calculator

Curious about what homes are selling for in this area?
Get a report on comparable homes with helpful insights and trends.
+458
Properties sold*
$806K
Median sold price*
*Based on last 30 days
Description
Welcome to 657 Terrier Circle, the beautifully built home in late 2023 in the Heart of Richmond! Showcasing a modern design filled with natural light and functional layout. This house has 4 bedrooms, 4 bathrooms, 2 car garage and 2 driveway parking. The open concept main floor comes with beautiful living area has built-in gas fireplace and full dining space, a modern kitchen with quartz countertops, stainless steel appliances. Upstairs the spacious primary suite features a walk-in closet and a luxurious 5-piece ensuite and 3 more bedrooms with an other full washroom. This home offers a fully finished basement with a full 3 piece washroom. Flooring: Hardwood and wall to wall carpet. This family home is just steps away from Meynell Park and the scenic pond with surrounding walking trails, just minutes to shopping, restaurants, & all this close-knit community has to offer. Don't miss out on this amazing opportunity!!
Property Details
Interior
Features
Exterior
Features
Parking
Garage spaces 2
Garage type Attached
Other parking spaces 4
Total parking spaces 6
Property History
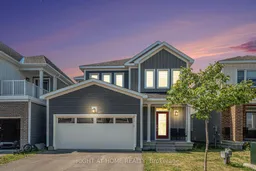 29
29