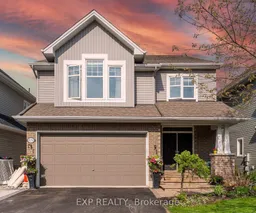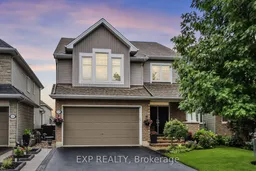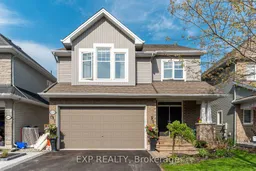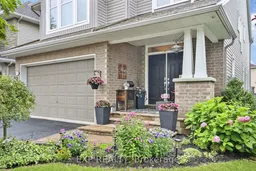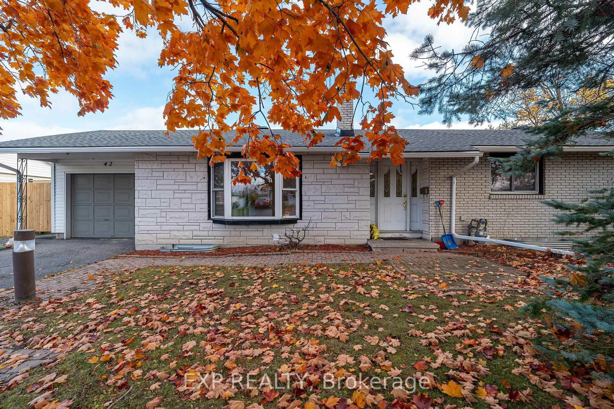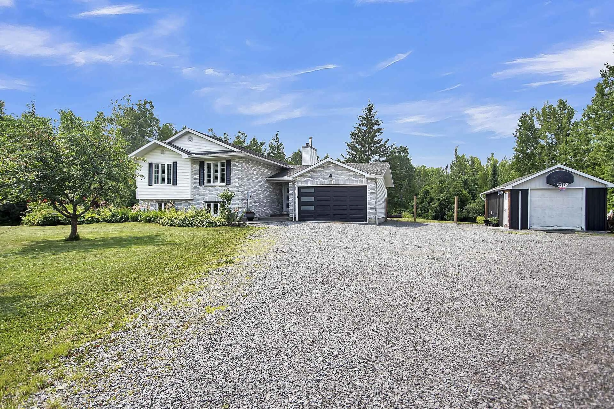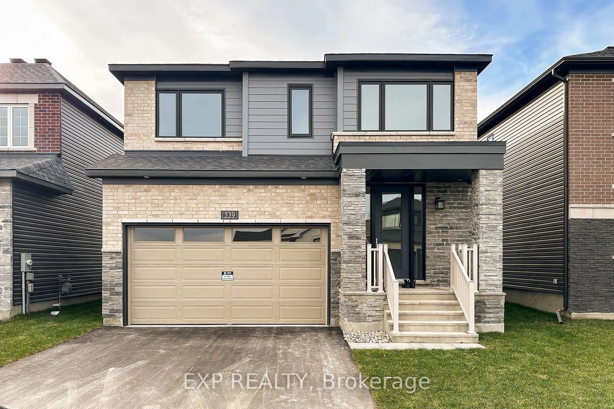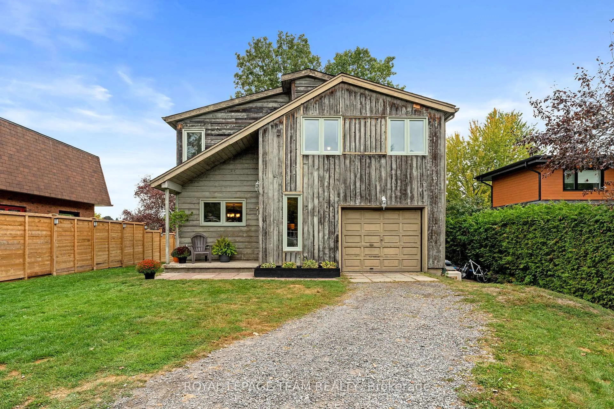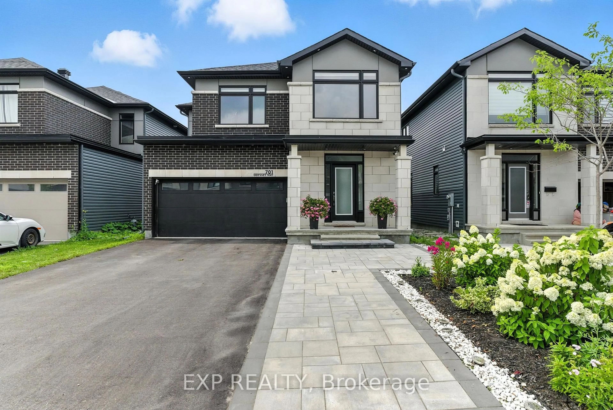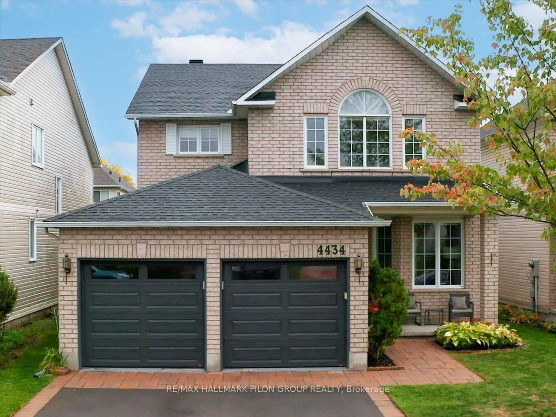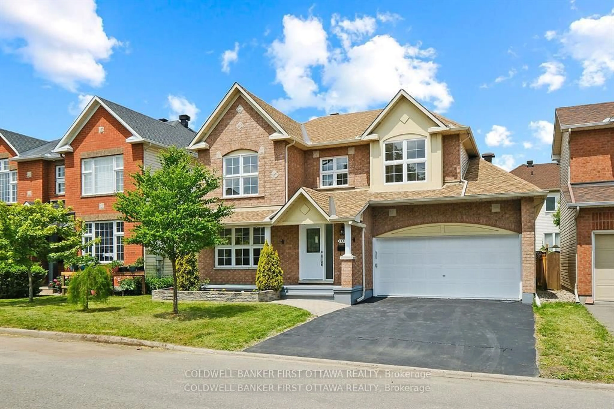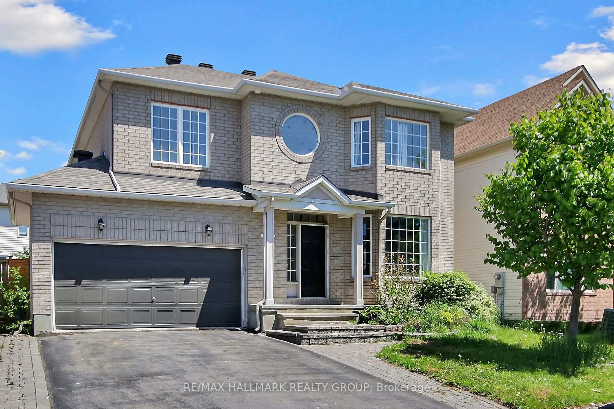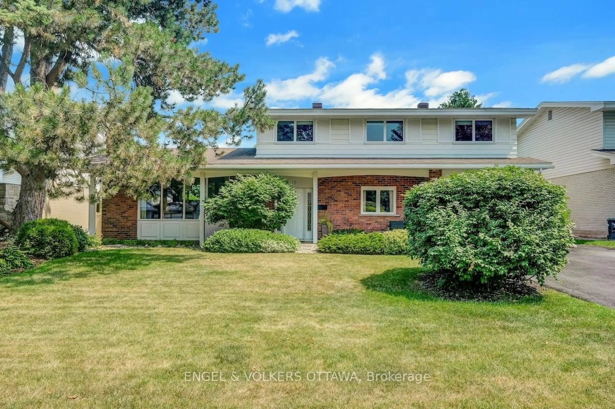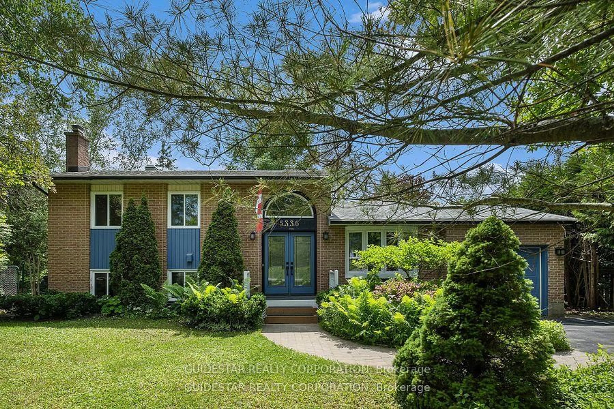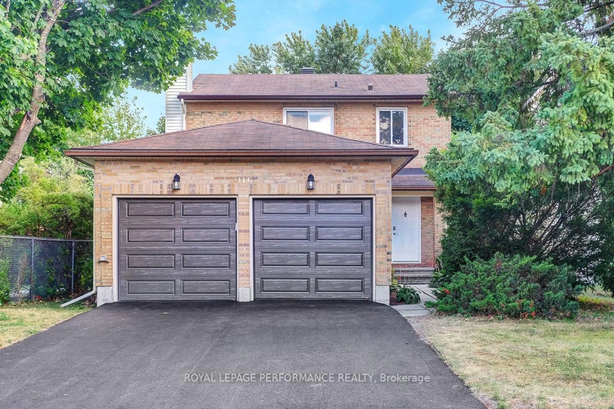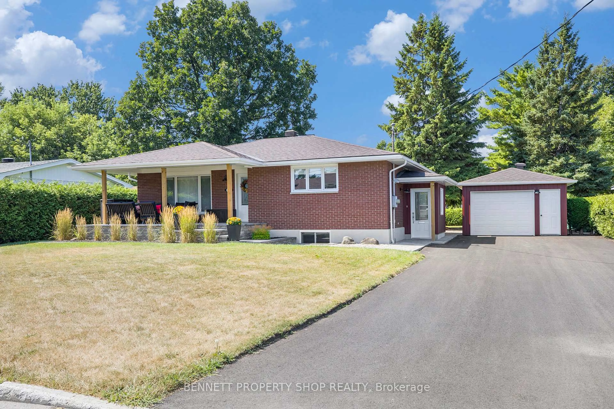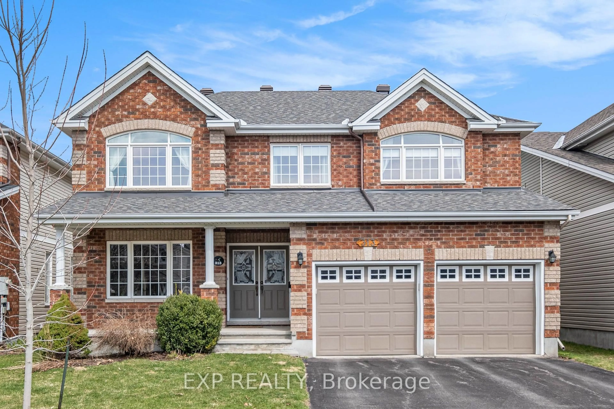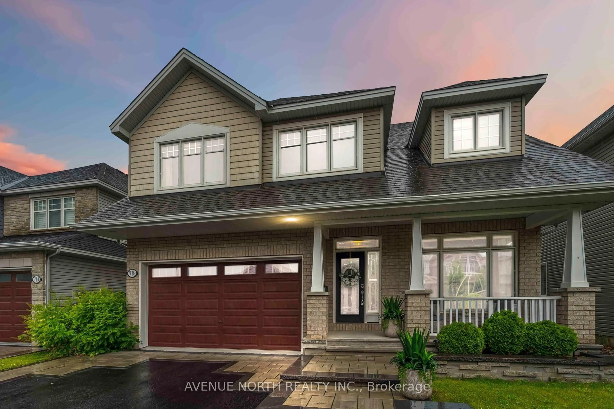Come experience a stunning 2,889 (without the basement) square foot, 2013 Tamarack Newhaven model that seamlessly blends elegance with breathability and Tamarack design. This home boasts 3 large bedrooms, all equipped with their own ensuite! The main level room that could be a 4th bedroom or a formal dining room has brand new gorgeous glass shaker french doors to keep the party in while others sleep. The luxurious primary suite has brand new premium wide plank flooring and a massive walk-in closet and a spa-inspired ensuite bath featuring radiant heat flooring! With the versatile bonus loft perfect for a home office, this home has everything you need. The main level is designed for both entertaining and everyday living, inviting sitting room, and an open concept gourmet kitchen featuring stainless steel appliances, gorgeous granite countertops, all new lighting, a large pantry, which leads into the cozy sunlit family room with a gas fireplace. The home is adorned with beautiful hardwood floors, surround sound speakers throughout the main level, and a private backyard retreat with built-in speakers, ideal for entertaining. The unfinished lower level offers endless possibilities with rough-in plumbing ready for your custom touches and enough windows to add two more large bedrooms. Located in the highly desirable Findlay Creek neighbourhood, this home is close to Vimy Ridge Public School, Diamond Jubilee Park, transit, shopping, and all amenities. A perfect blend of luxury and convenience, this property is ready to welcome you home.
Inclusions: Stove, Dryer, Washer, Refrigerator, Dishwasher, Hood Fan, Bathroom Mirrors, Gazebo, BBQ & Stand (as is).
