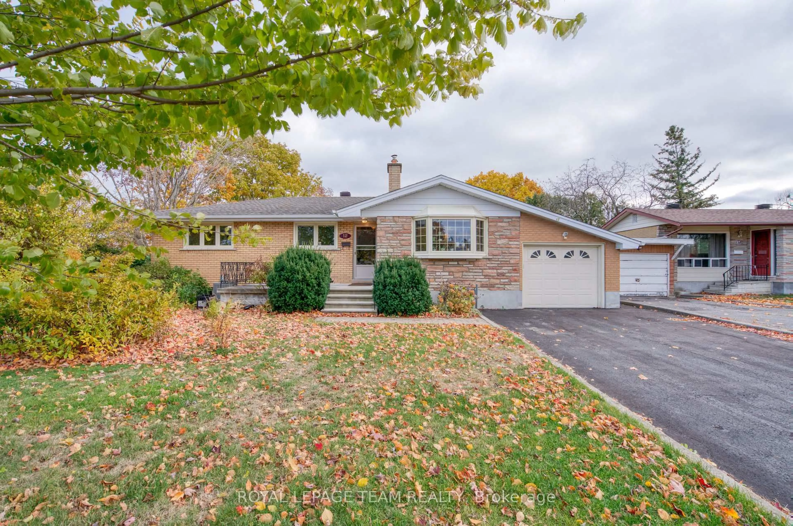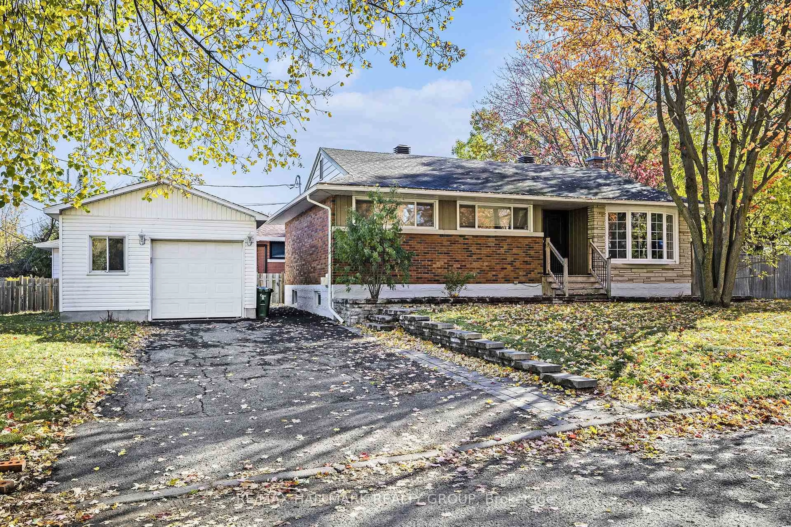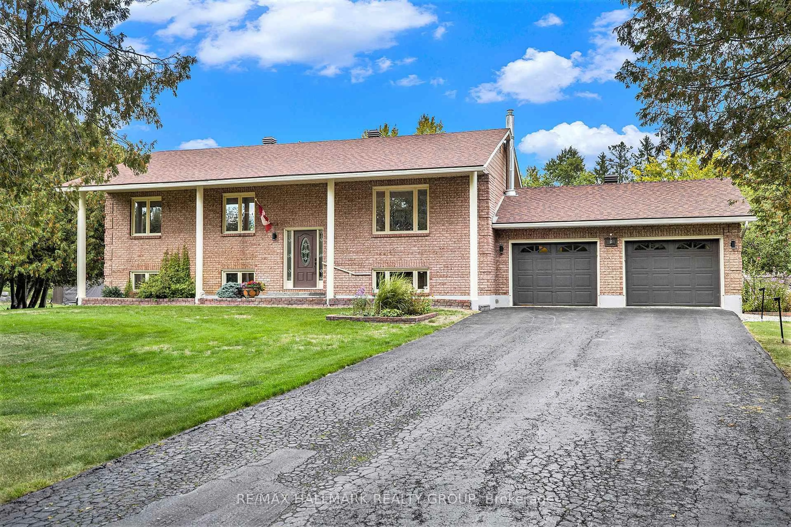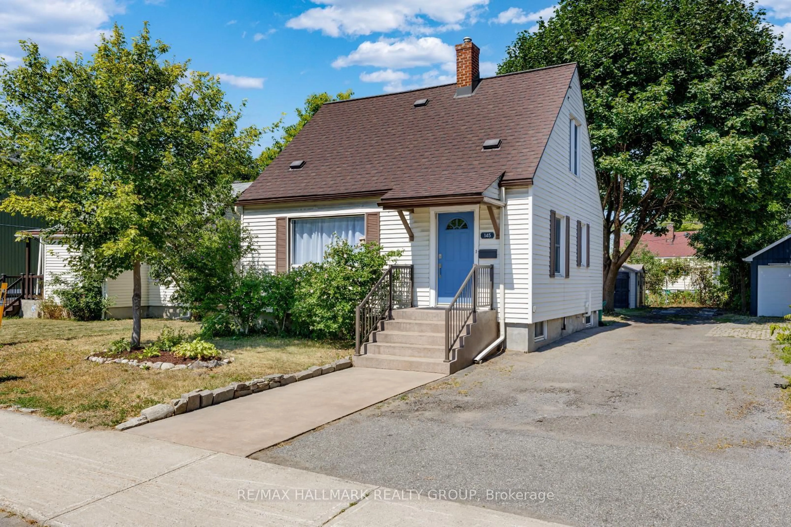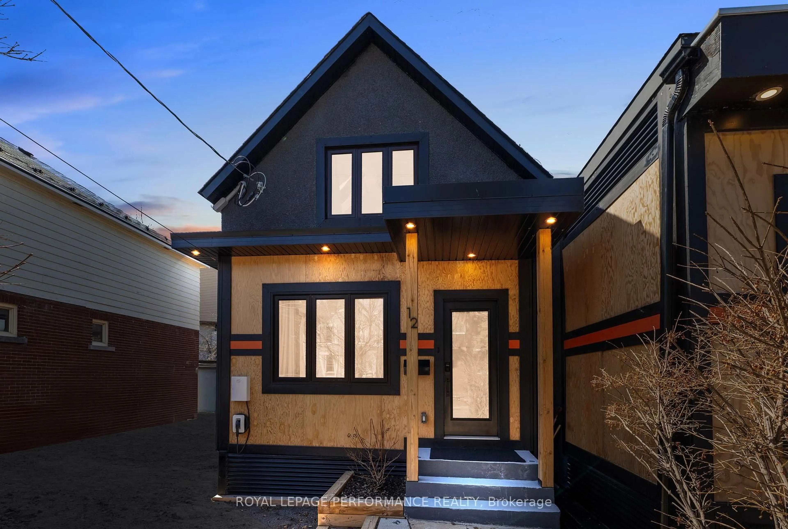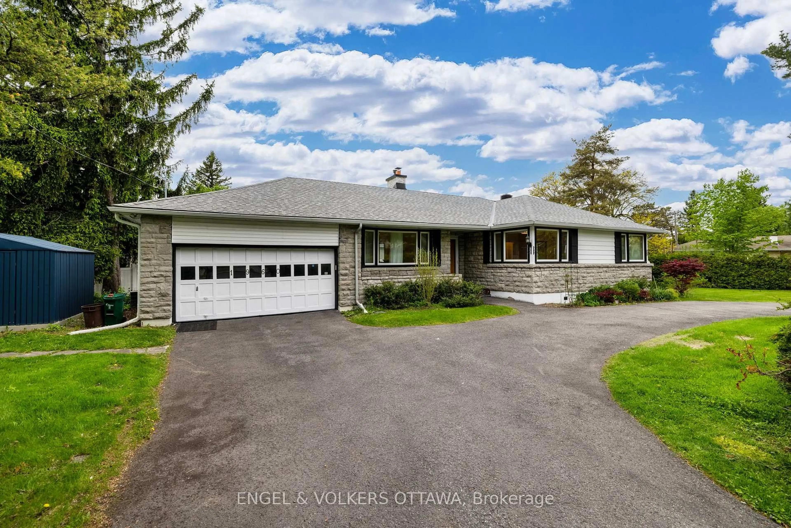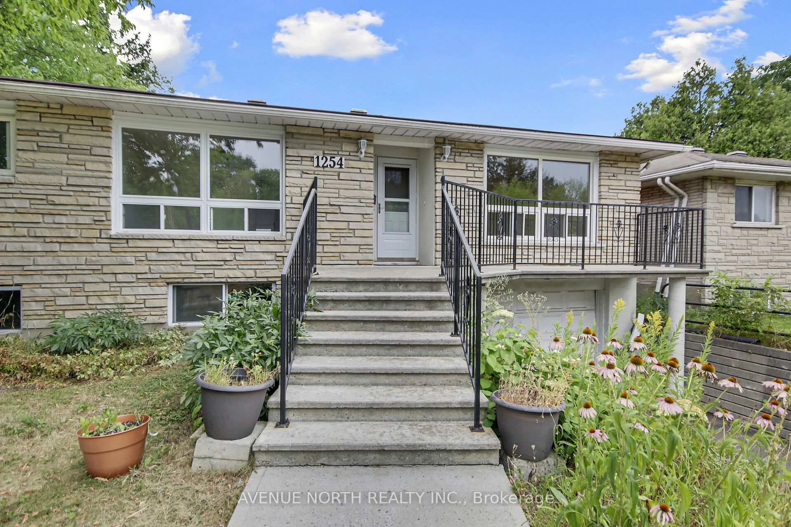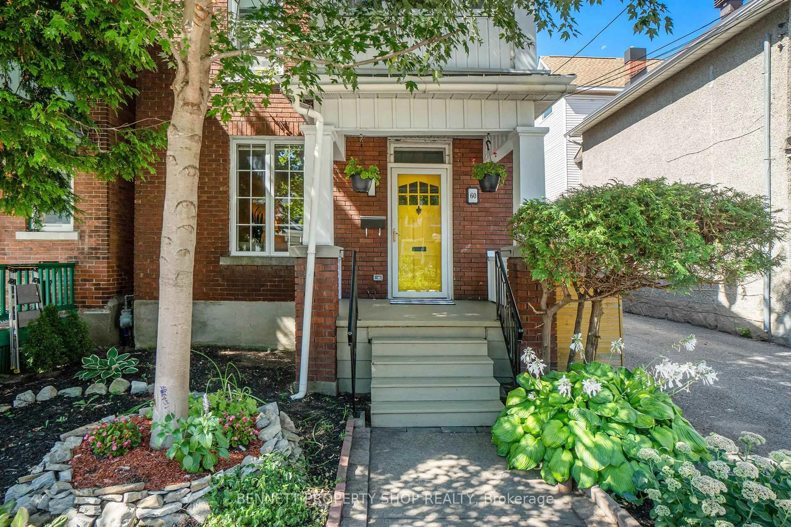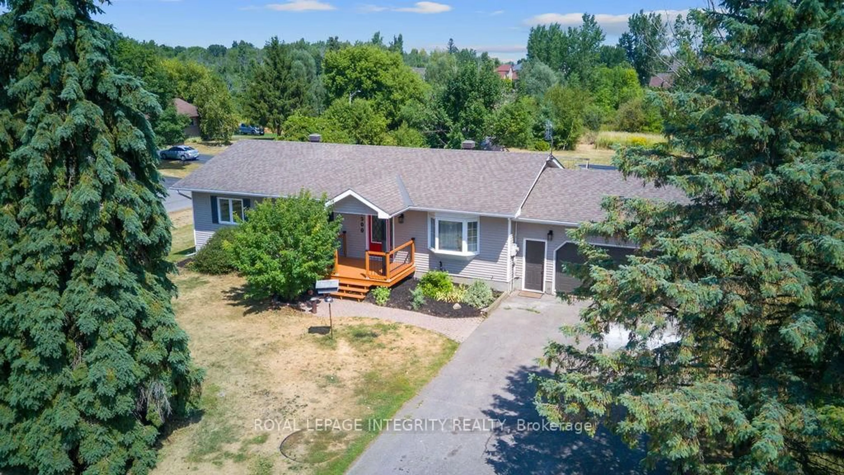Welcome to 6814 Franktown Road, a charming, well-maintained home blending comfort and privacy. Built in 1989, this residence sits on a lush 2-acre wooded lot, offering a peaceful retreat. Gated access adds security and exclusivity, while 295 feet of frontage showcases impressive curb appeal with beautifully landscaped, park-like grounds filled with mature trees and vibrant gardens. Inside, the spacious main floor features three bedrooms, ideal for families or extra space needs. The open-concept kitchen connects seamlessly to a formal dining area, perfect for gatherings. Step outside through the patio door onto a raised deck, ideal for relaxing or outdoor entertaining while overlooking the tranquil backyard. Additional highlights include a fenced-in area for a dog run, two storage sheds for all your needs, and a roundabout driveway for easy access. The durable brick and vinyl exterior enhances aesthetics and longevity. The finished basement offers a versatile recreational room with a cozy wood-burning fireplace, a hobby room, workshop, and ample storage. Modern updates include a reliable heat pump, private well, and a furnace replaced in 2017 for efficiency. The water softener was added in 2021, and the hot water tank replaced in 2016. Recent improvements feature new roof shingles in 2023, designed to last 50 years, as well as updated windows and front and patio doors replaced in 2016. The homes 200-amp electrical service provides plenty of power for your needs. Combining timeless charm with modern updates, this property offers a comfortable, functional, and serene living environment. Your perfect retreat awaits in this fully landscaped, private sanctuary. Please visit the property website for further info and full property videos!
Inclusions: Fridge, Stove, Dishwasher, Hood Fan, Washer, Dryer, Central Vacuum + All Accessories, Chest Freezer, Window Blinds, Storage Shed, Auto Garage Door Opener + 2 Remote(s, Water Softener, Electric Fireplace.
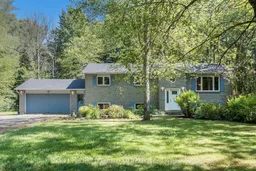 41
41

