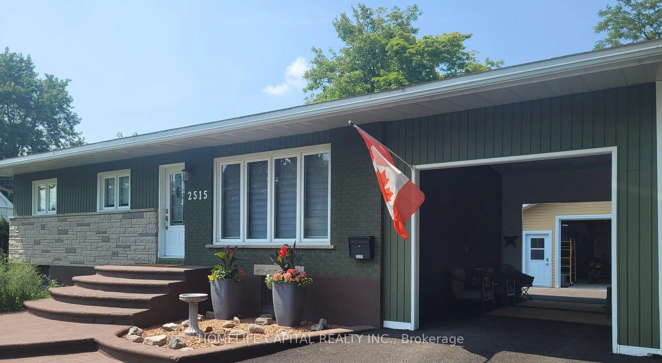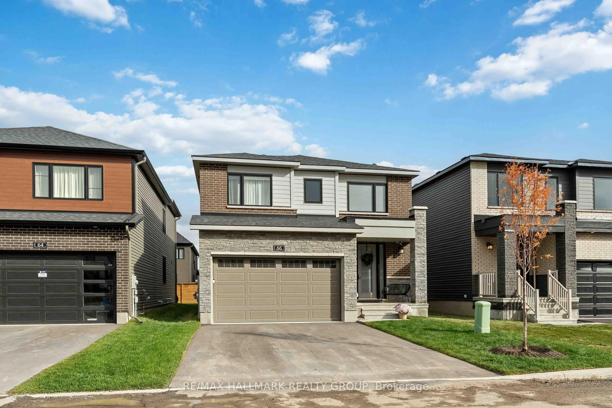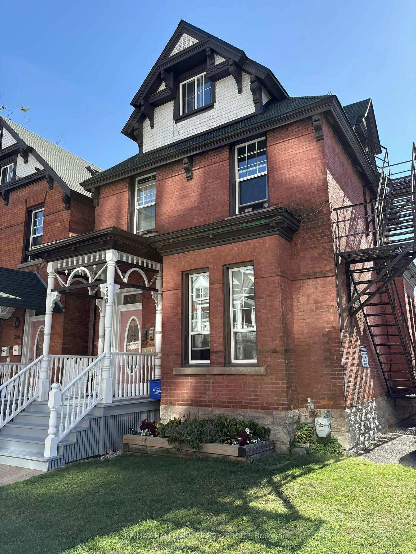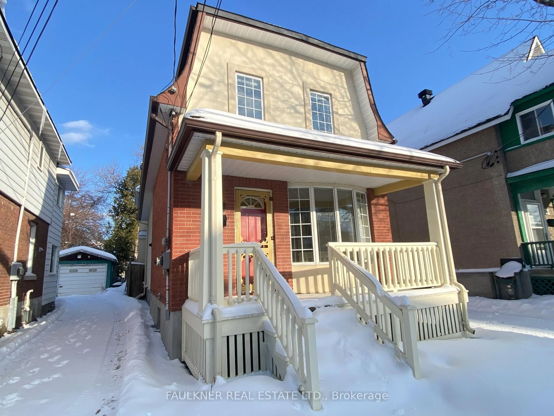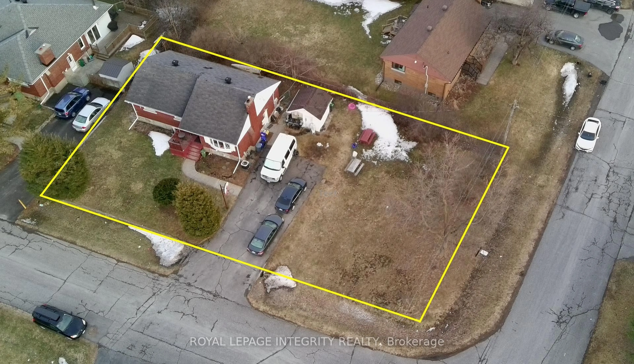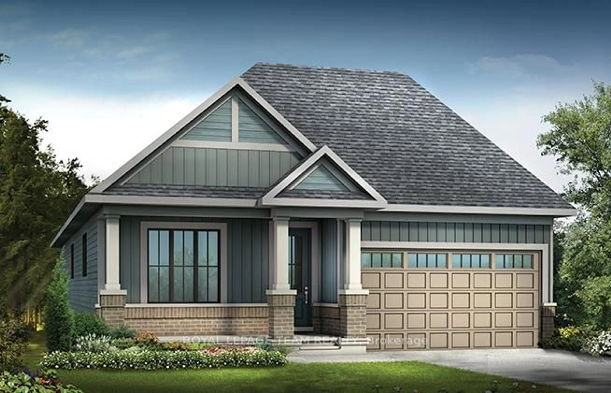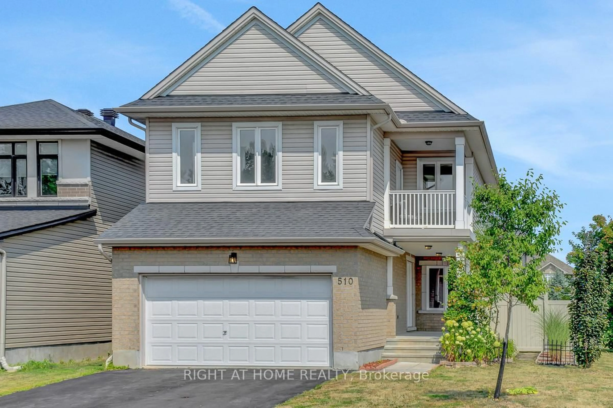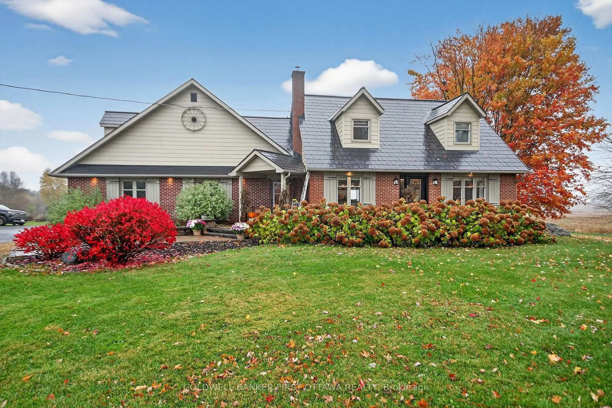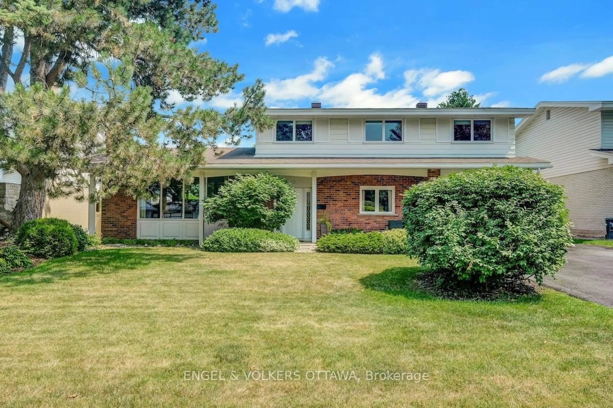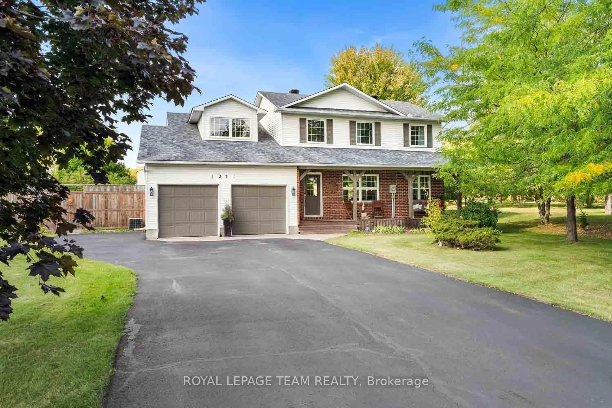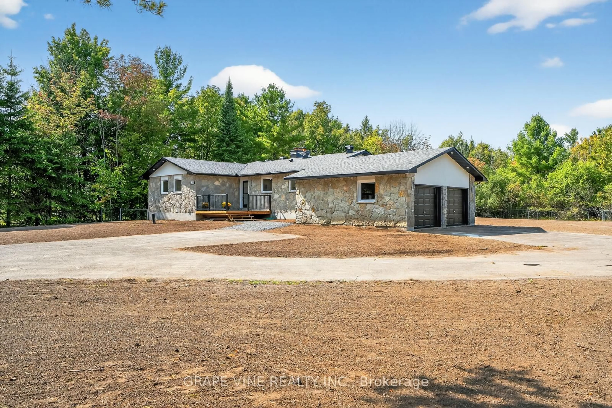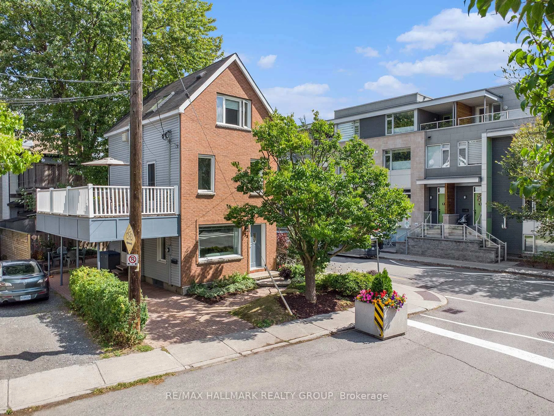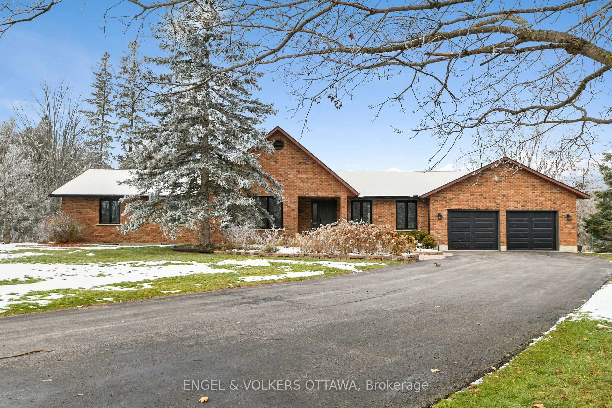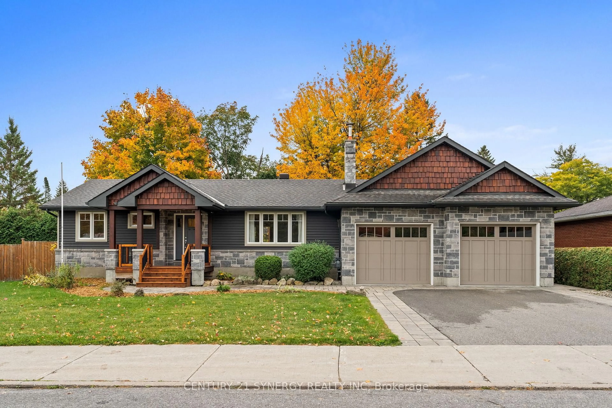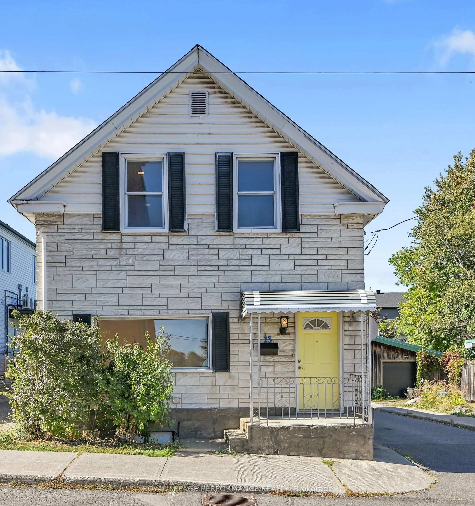Beautiful, turn-key home on a quiet street with no rear neighbours and all local amenities within walking distance. The magic really comes to life in this bright, airy home, nestled in a quiet community surrounded by nature. Access to many highly-rated schools, parks, and greenspace, and just a 15-minute drive to major shopping destinations in Manotick, Barrhaven, Kanata, and Stittsville. Spend your days soaking in the natural sunlight that beams throughout the entire home, while admiring the century old oak trees from your back windows. Take a walk inside where the eye-catching living room will immediately draw you in with its stunning 14-foot vaulted ceiling, oversized windows, and feature wall with a gas fireplace. The open-concept layout is perfect for entertaining, with a welcoming front room, a dedicated dining area, and an updated kitchen featuring maple cabinetry, stainless steel appliances, a walk-in pantry, and a generous island. This home's warmth and personality carries through to the upstairs where you will find 4 spacious bedrooms, each upgraded to have soundproof insulation and hardwood doors, as well as the added convenience of an upstairs laundry room and a family bathroom. The large primary bedroom offers a walk-in closet and a beautiful 4-piece master ensuite. The fully-finished basement contains ample storage space, a bathroom, and the possibility to add a fifth bedroom. This house is packed with upgrades from top-to-bottom, and won't disappoint: from stipple-free ceilings throughout, oversized windows, mature trees planted in the front and back yard, gas lines for a BBQ and a generator, hand-scraped engineered white oak hardwood flooring on the main floor, to a complete whole-home water filtration system. This home offers the whole package for a growing family! 24 hour irrevocable on all offers.
Inclusions: Refrigerator, Stove, Hood Fan, Dishwasher, Washer, Dryer, TV Mount above fireplace, Shed, Smart Thermostat, Window Blinds, Garage Door Opener + Two Remotes
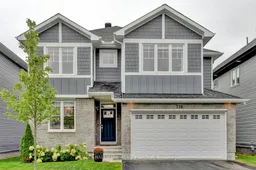 47
47

