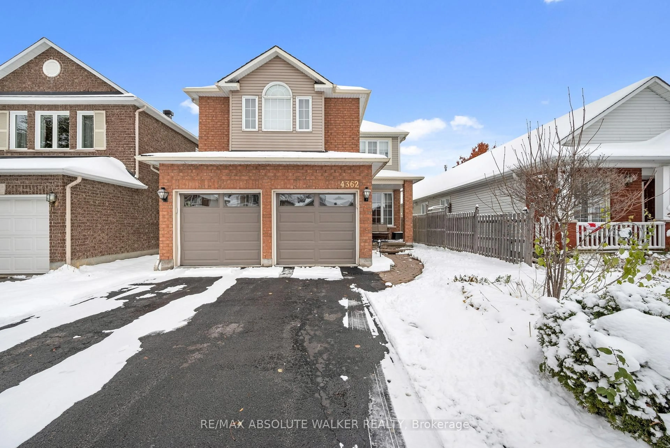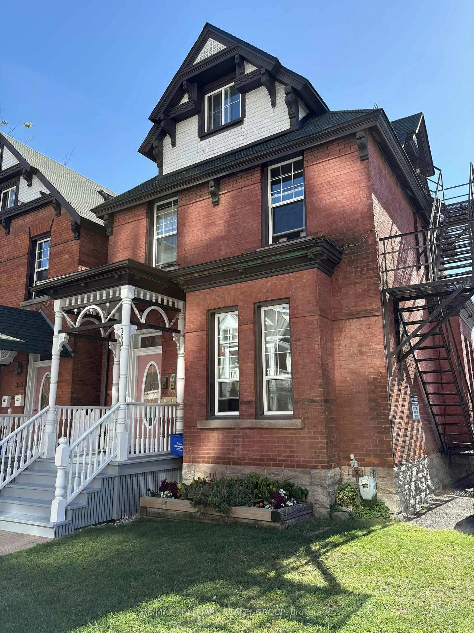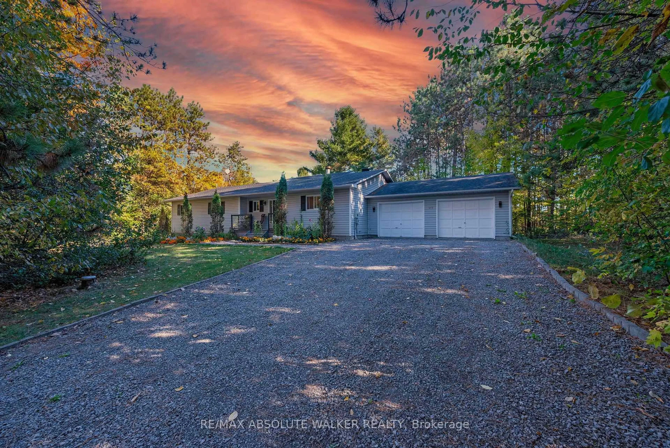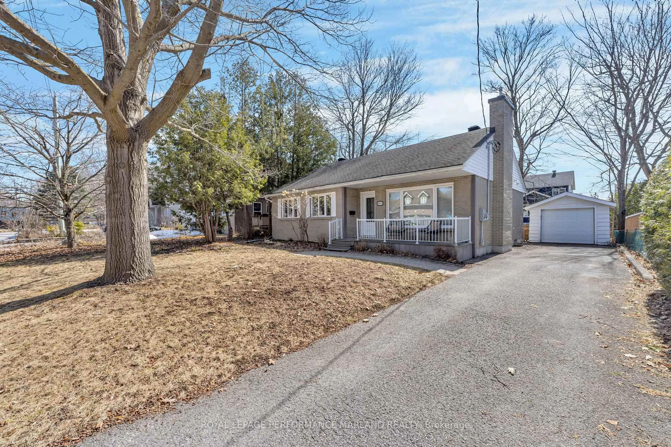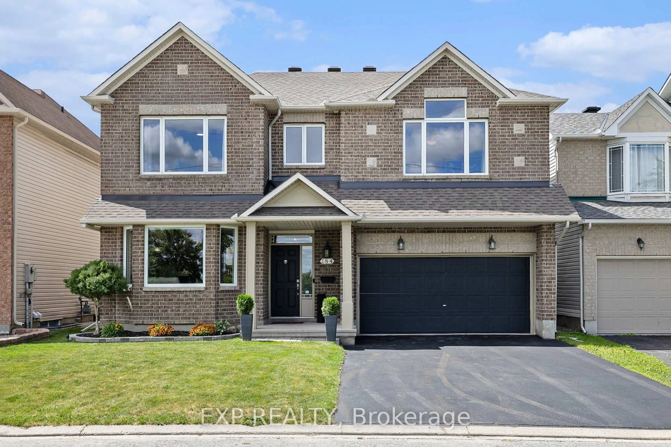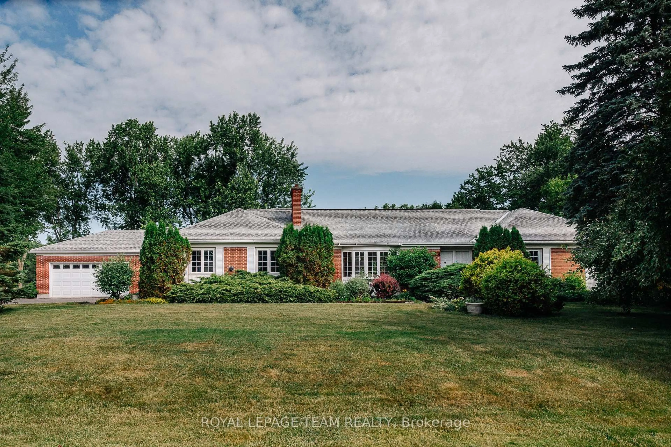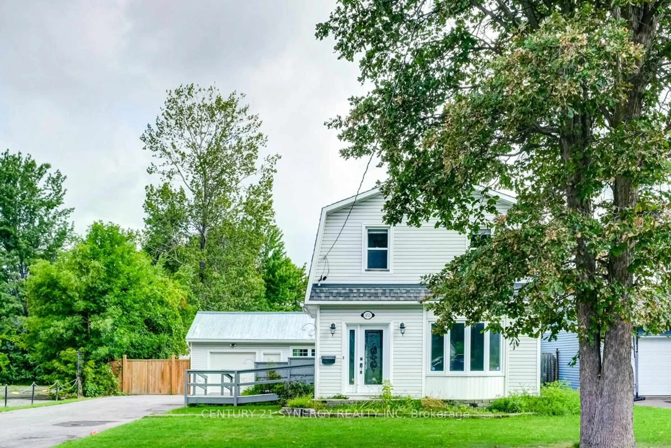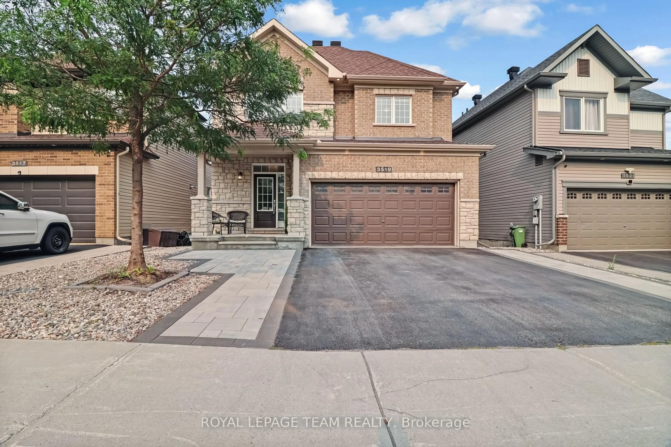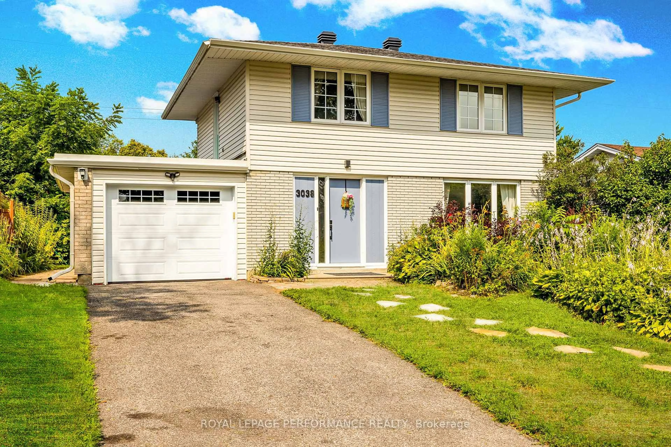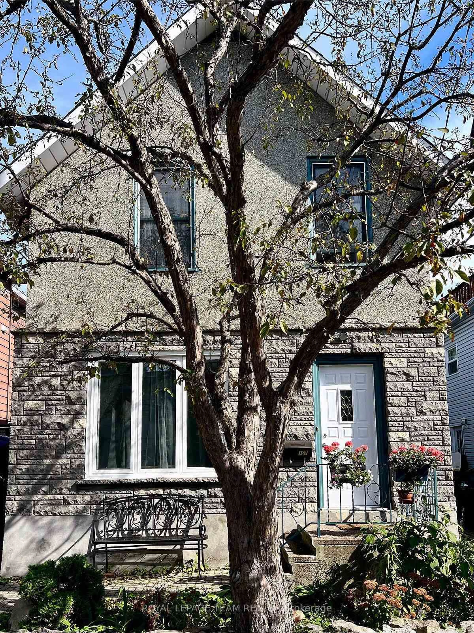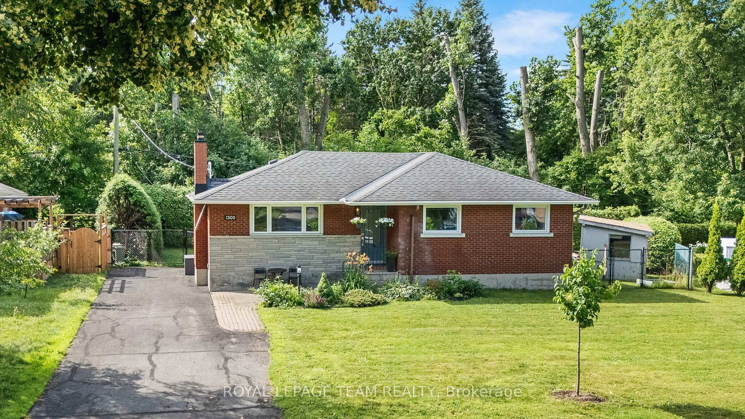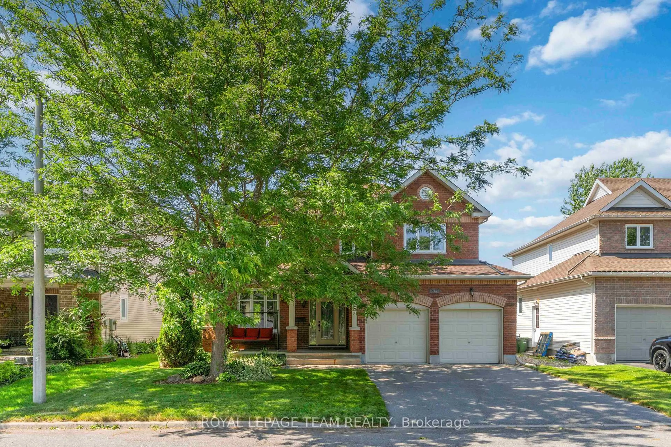A Rare Gem in the Heart of Alta Vista - Character, Comfort & Modern Elegance Combined! Nestled on a landscaped lot in sought-after Alta Vista, this charming home blends character with modern upgrades. Hardwood floors flow across two levels, beginning in the inviting living room with mosaic fireplace & pot lighting. The large kitchen boasts ceramic floors, subway tile backsplash, modern cabinetry, stainless steel appliances, eat-in area, ample storage, & side door access. The formal dining room features built-in shelving and patio doors to a spacious two-tier deck overlooking a private, hedged backyard with patio and pergola, perfect for entertaining. A bright family room & elegant 4pc bath with marble floors complete the main level. Upstairs, the impressive primary suite is privately set with vaulted ceilings, multiple windows, custom drawers/closets & a spa-like 3pc ensuite with glass shower & heated mosaic floors. A second large bedroom shares the same stunning vaulted ceilings & natural light. The finished lower level includes a cozy rec room with built-ins, two additional bedrooms (one with Murphy bed), a combined 3pc bath & laundry room with sink and bonus stair storage. Beautiful front gardens & a detached garage enhance the exterior appeal. Extensive updates include: ROOF - both house and garage(2022), All Windows(UV Coated/double hung/dual slider) & Patio Door(2021), 14kW auto switching backup generator WiFi enabled/smart(2024), 3-stage furnace & central air conditioning/ heat pump(2024), smart thermostat(2024), Garage door opener w/myq app & wifi camera(2024), Sewer + CIPP(Cured-In-Place Pipe) liner (2024), Skylight(2013), Updated the main plumbing stack from bsmt to roof(2013), Awnings, roller shades, and top-down/bottom-up blinds (2013). Steps to Alta Vista Park, top schools, and a short walk to Bank St shops, dining, and transit. A unique, turnkey home with timeless style and exceptional function. Some photos are virtually staged. 24 hrs irrv on offer
Inclusions: Fridge, Stove, Hood-fan, Dishwasher, Washer, Dryer, window coverings, garage door opener
 36
36

