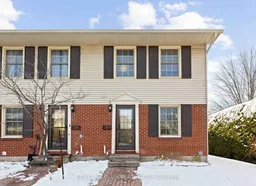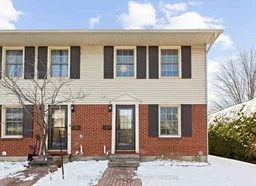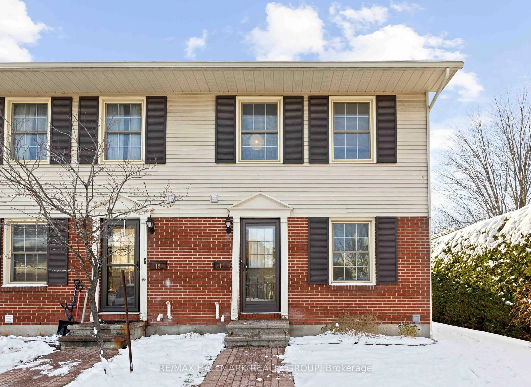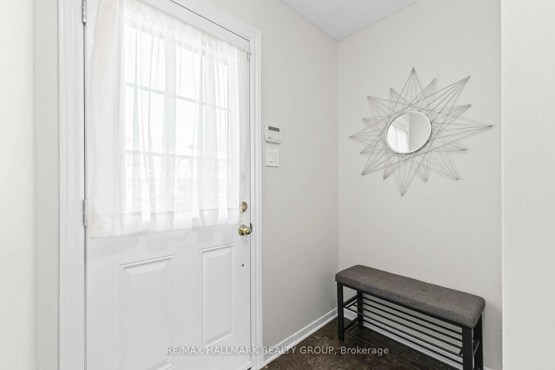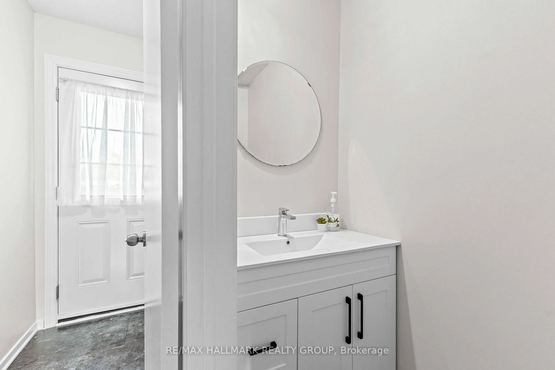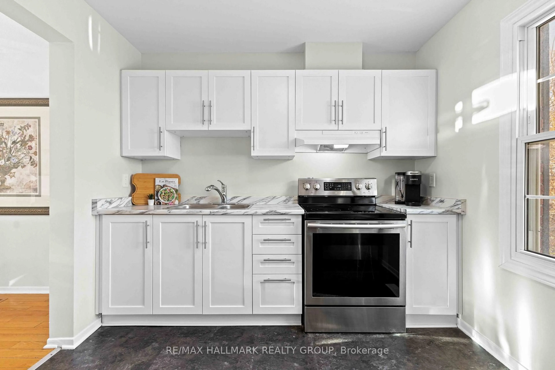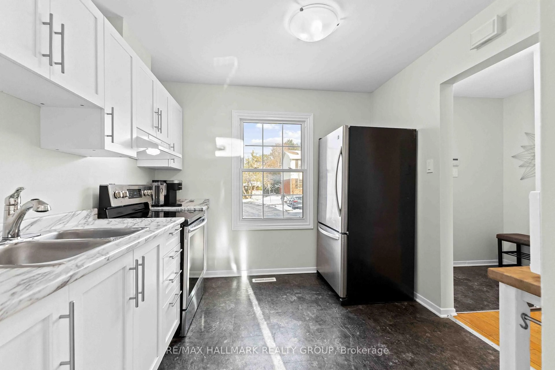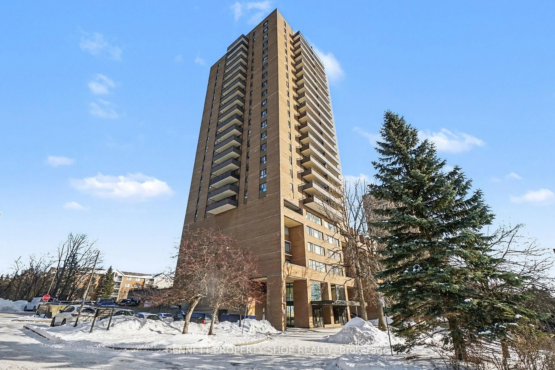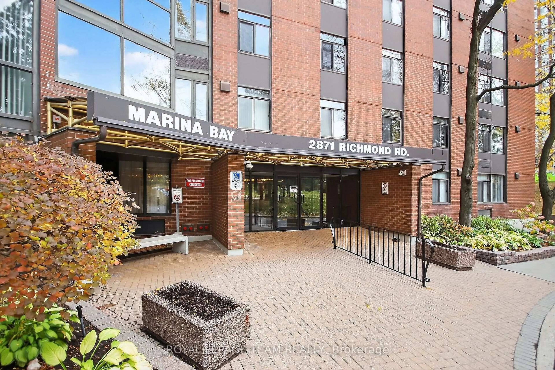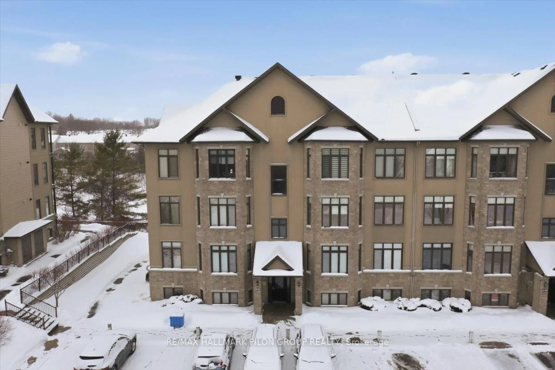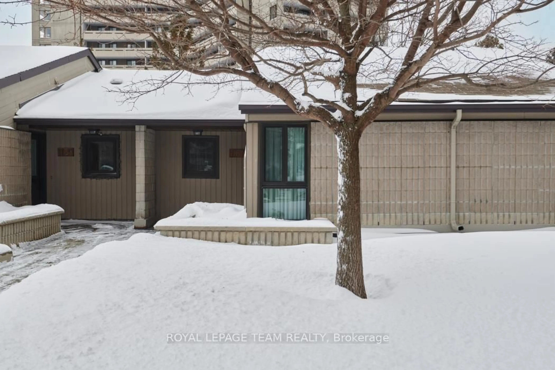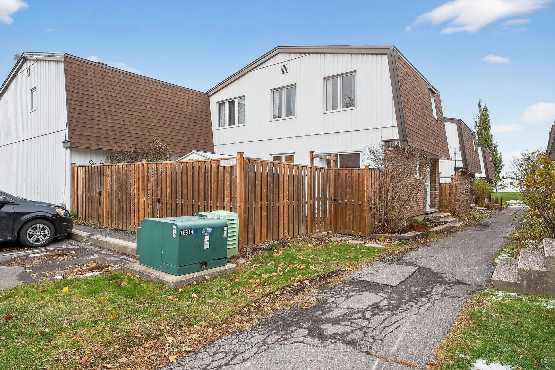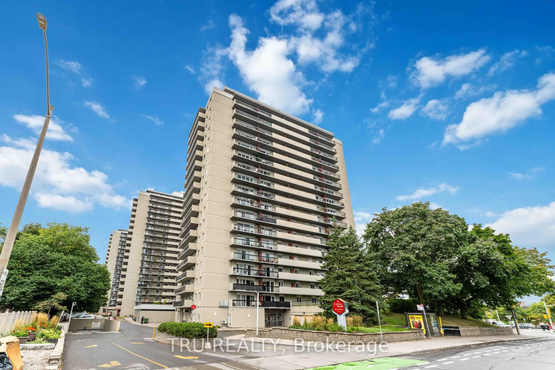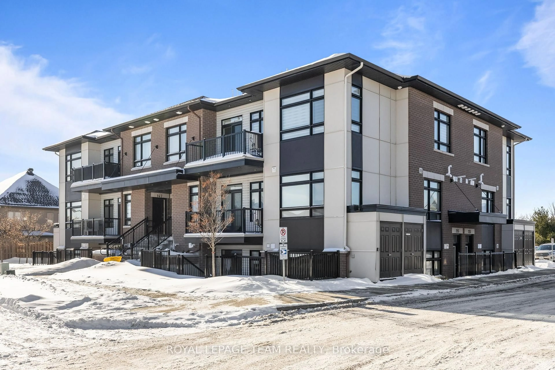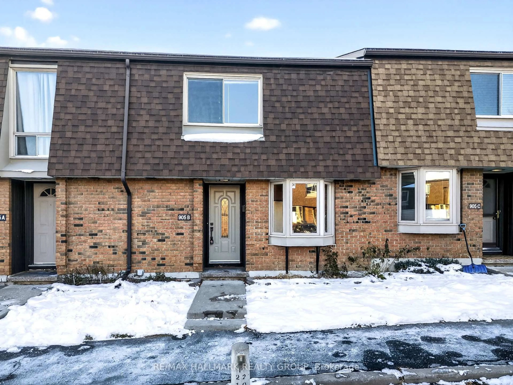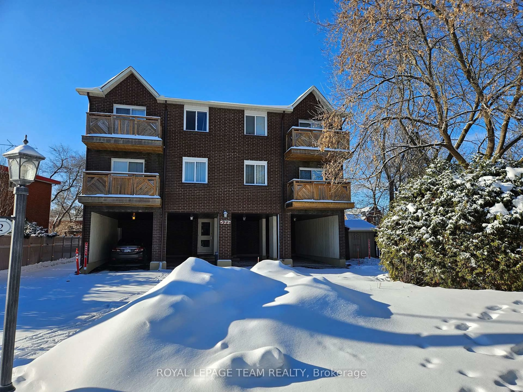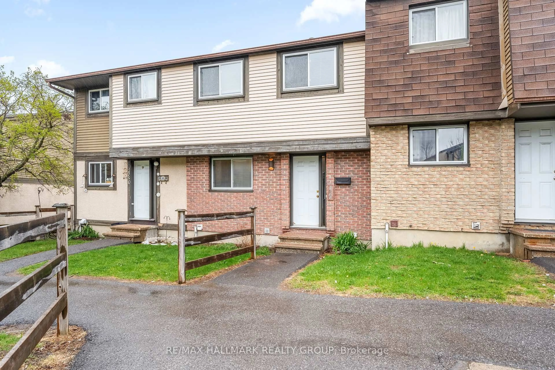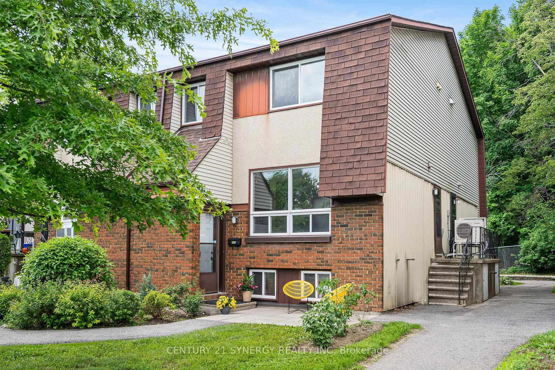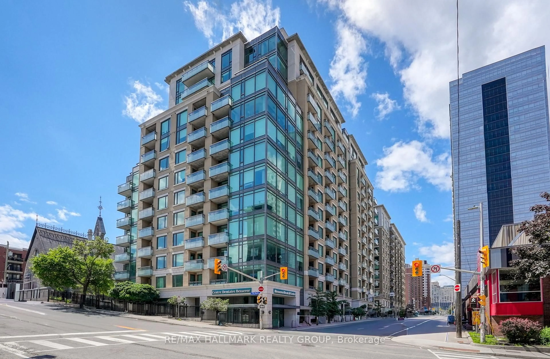1160 Shillington Ave #11, Ottawa, Ontario K1Z 7Z4
Contact us about this property
Highlights
Estimated valueThis is the price Wahi expects this property to sell for.
The calculation is powered by our Instant Home Value Estimate, which uses current market and property price trends to estimate your home’s value with a 90% accuracy rate.Not available
Price/Sqft$371/sqft
Monthly cost
Open Calculator
Description
End-Unit 3-bedroom, 2-bath with finished basement! Enjoy fresh paint throughout, new bathroom vanities, new toilets, and updated flooring in the main-level powder room. The main floor features a bright, welcoming living area with a cozy wood burning fireplace, hardwood floors and direct access to your private backyard with 20 foot privacy hedges! Parking is easy with your own designated spot right outside your front door, plus 2 X visitor spots right beside. The lower level adds valuable versatility with a finished space-perfect for a family room, playroom, or home office. Then a separate unfinished section ideal for storage, gym, and laundry ( high ceilings) Located in the sought-after Carlington neighbourhood, steps to the hospital, experimental farm, Carlington Park trails, Schools, sought out Turnbull private school, shopping, transit, and quick access to downtown & Westboro! It's the perfect blend of comfort, updates, and convenience. Mechanical updates: Furnace (2020), AC (1998). Condo fees include: Building insurance, property management, water/sewer, snow removal, reserve fund contributions, landscaping, general maintenance and repair of the exterior, roof, all doors, windows, concrete, fencing. Great VALUE for low maintenance living!! Status and condo docs ready to go on file! Inquire today :)
Property Details
Interior
Features
Main Floor
Foyer
1.93 x 1.14Kitchen
2.85 x 2.79Dining
2.52 x 2.85Powder Rm
1.75 x 0.91Exterior
Parking
Garage spaces -
Garage type -
Total parking spaces 1
Condo Details
Amenities
Bbqs Allowed, Visitor Parking
Inclusions
Property History
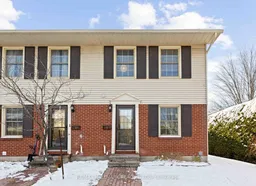 25
25