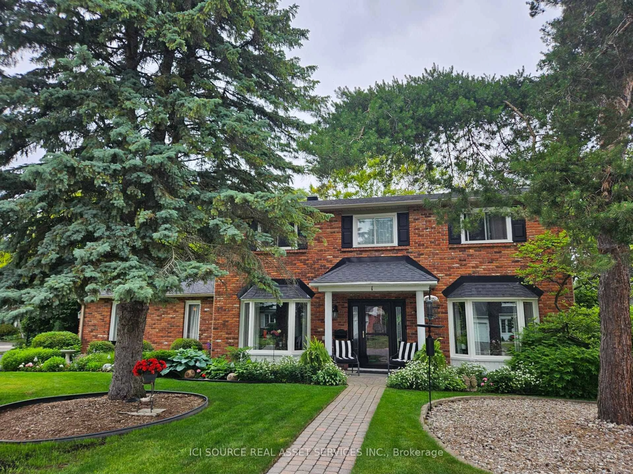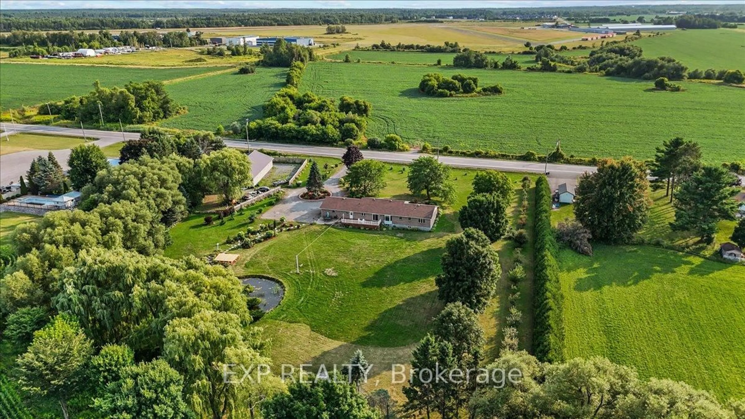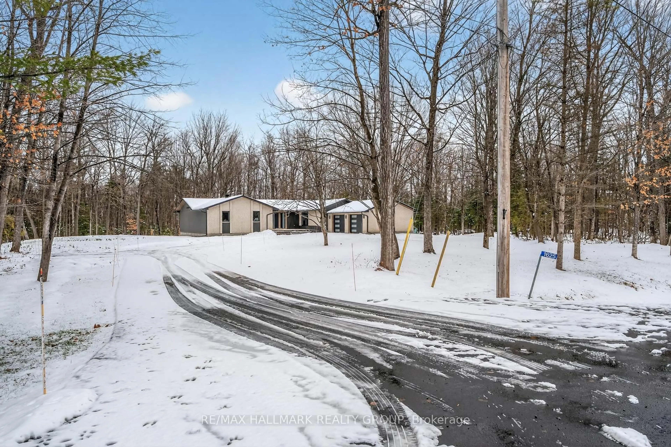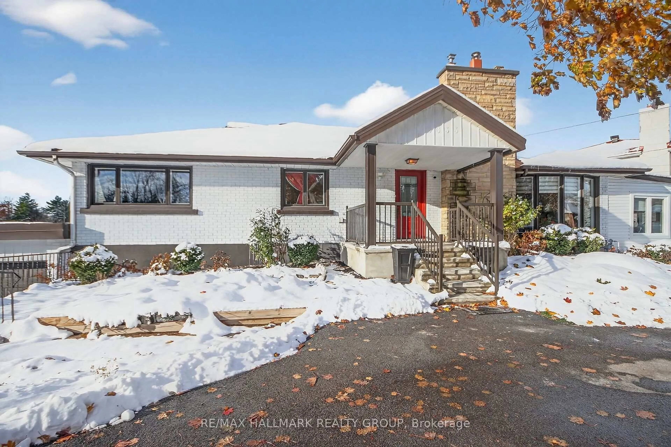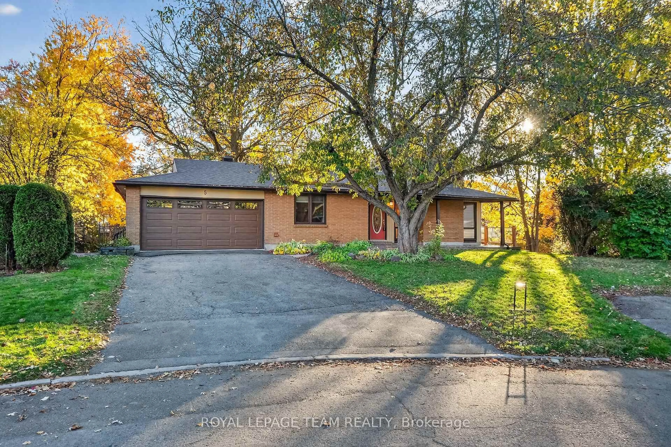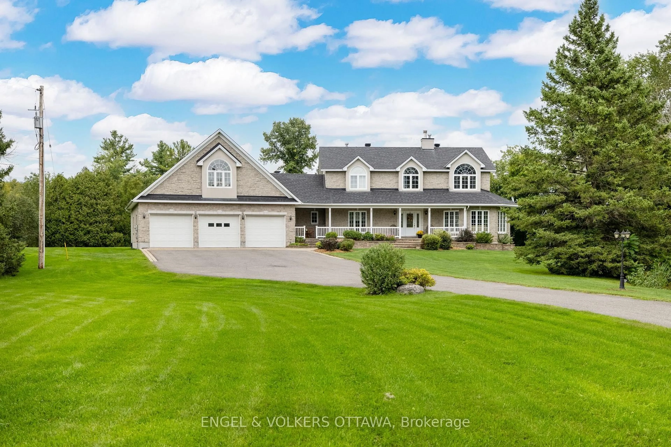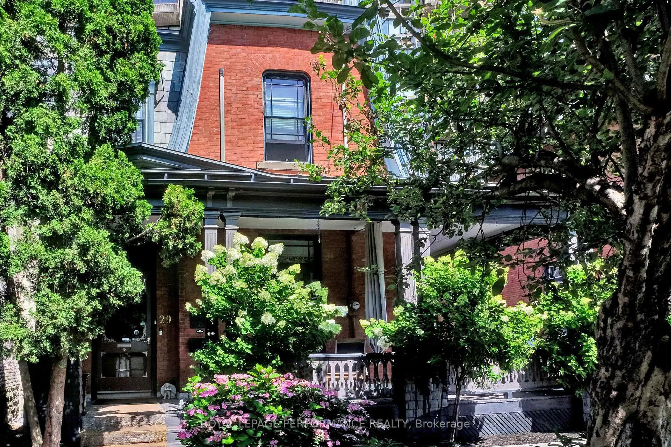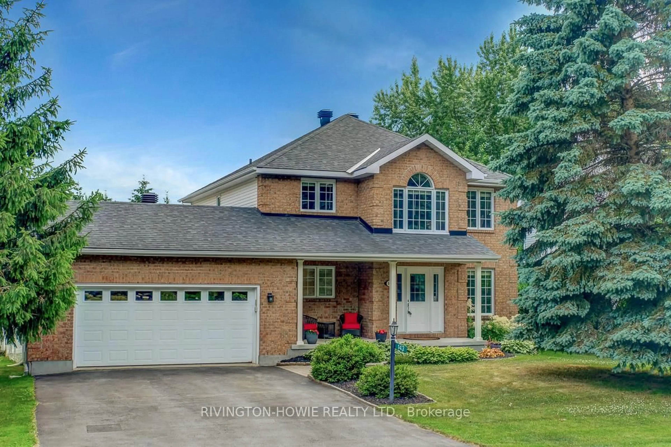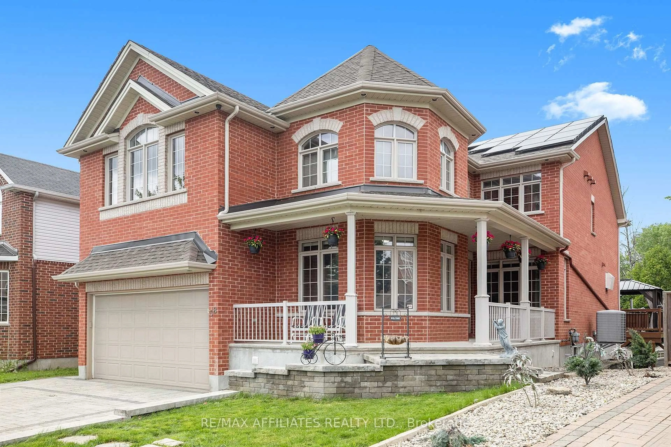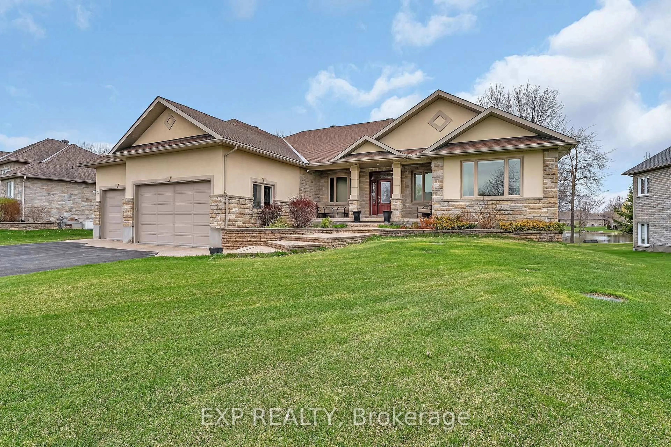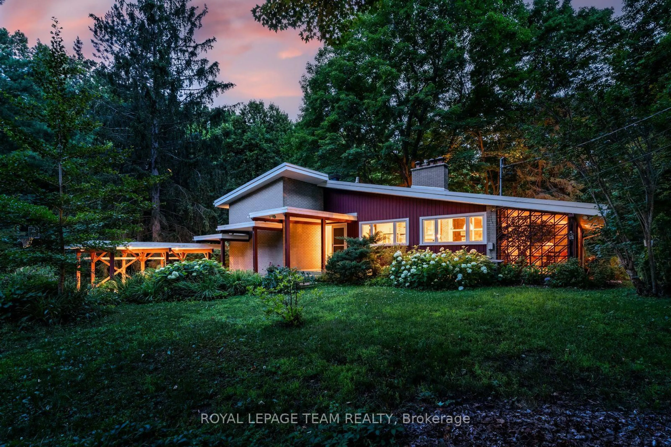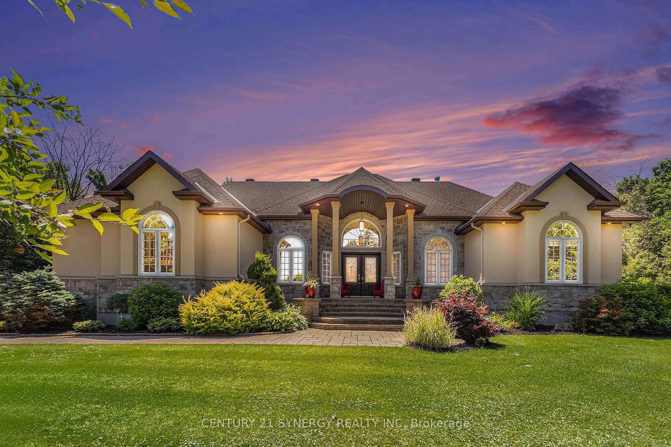Nestled in the prestigious Glabar Park neighbourhood, this exquisite Hi-Ranch style home offers unparalleled elegance and sophistication. Upon entering, you're greeted by a grand foyer with soaring ceilings, setting the stage for the exceptional design and thoughtful details found throughout the home. The open-concept living, dining, and kitchen area is bright and sun-filled, offering a seamless flow for both entertaining and everyday living. The luxurious master suite serves as a tranquil retreat, complete with a spa-like ensuite featuring a soaker tub, creating the perfect space to unwind. The two additional bedrooms on the main level provide ample space for family or guests. The lower level is equally impressive, featuring an additional bedroom, a spacious family room, a media/games room perfect for entertaining, and a full bathroom. The standout feature of this home is the backyard, an extraordinary oasis that offers the ultimate in relaxation and outdoor living. The oversized yard is beautifully landscaped, showcasing a stunning pool and hot tub, surrounded by lush greenery, and creating a serene atmosphere perfect for both hosting guests or enjoying peaceful moments in privacy. This home effortlessly blends style, function, and sophistication, with a seamless transition from indoor spaces to the remarkable outdoor retreat. This is a rare opportunity to own a property that embodies luxury living at its finest.
Inclusions: Refrigerator, Stove, Dishwasher, Hood Fan, Microwave, Washer, Dryer, Electric Fireplace, Hot Tub, Trampoline, Outdoor Fireplace, Sprinkler System and Sprinkler System, electric blinds
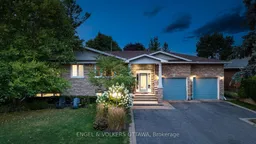 45
45

