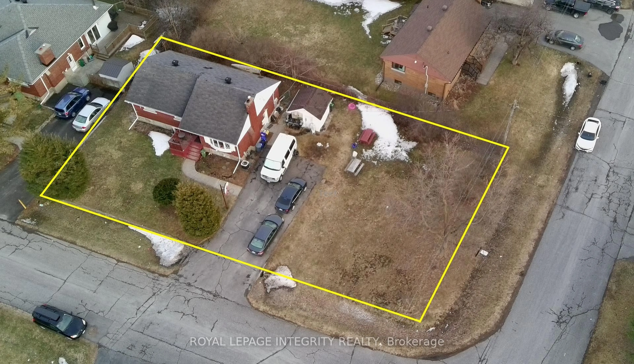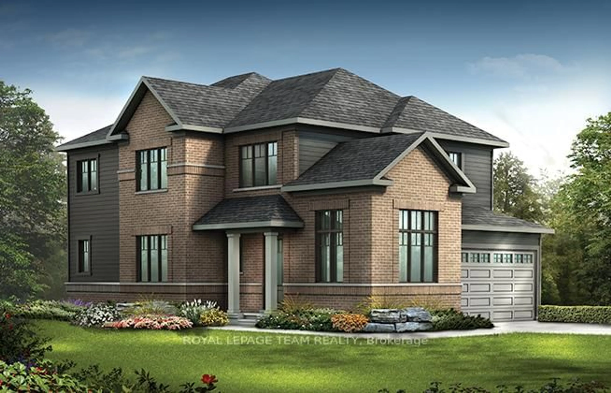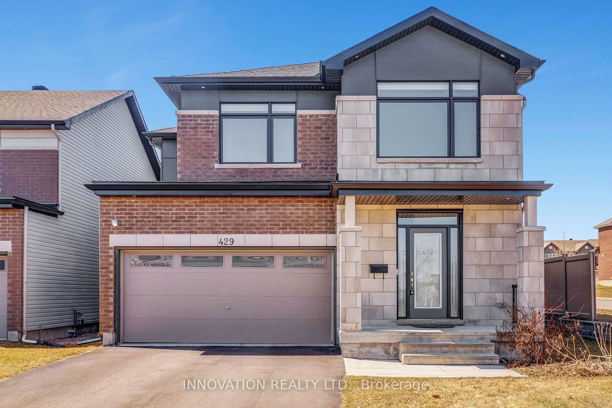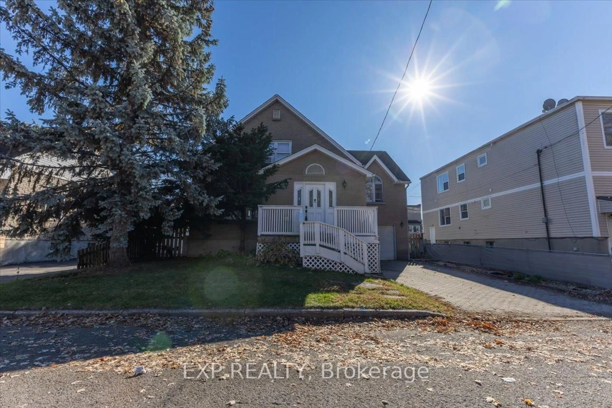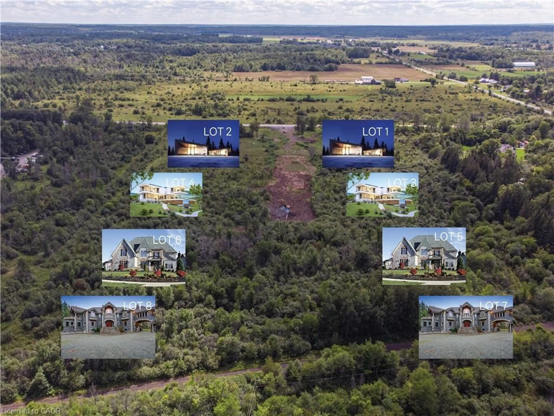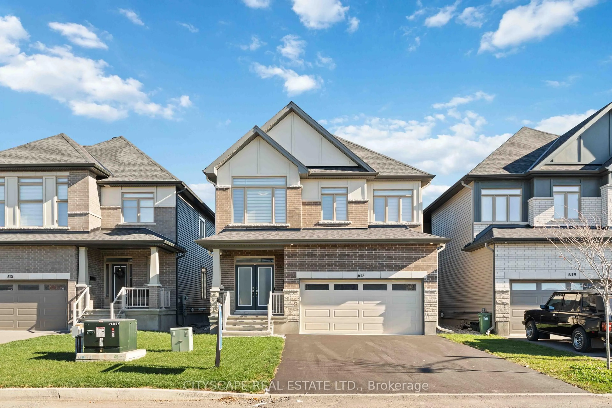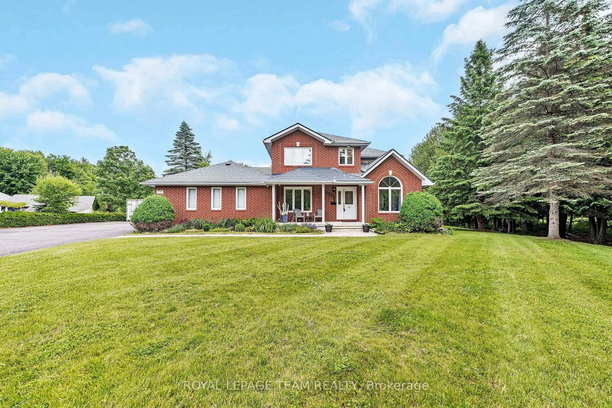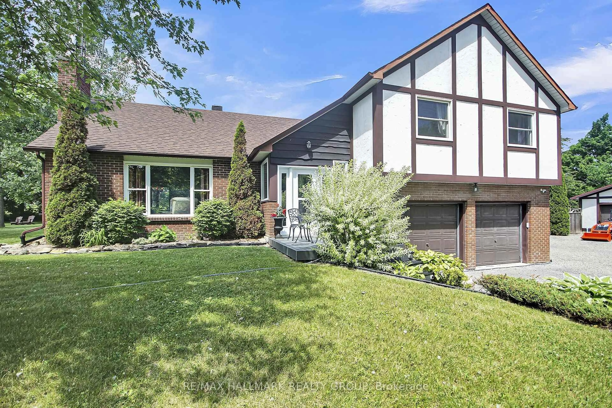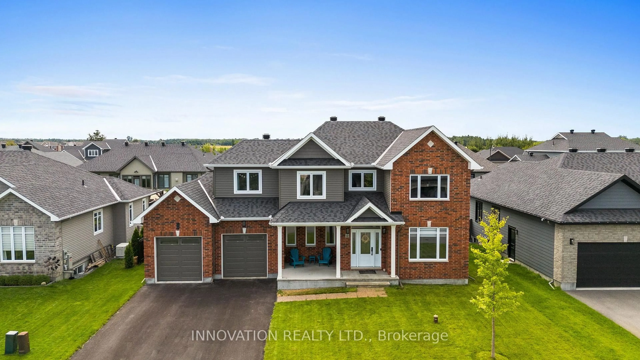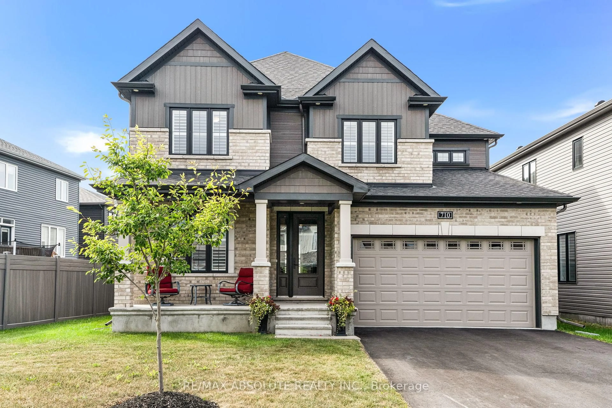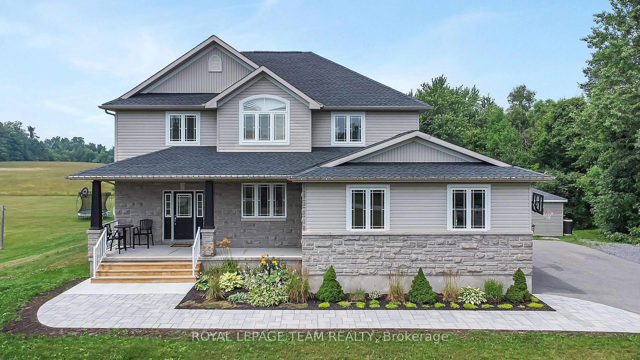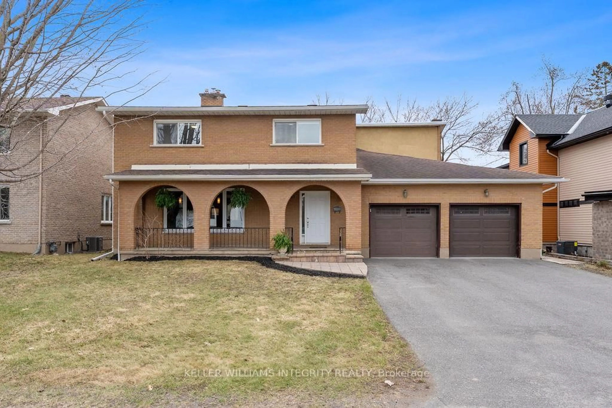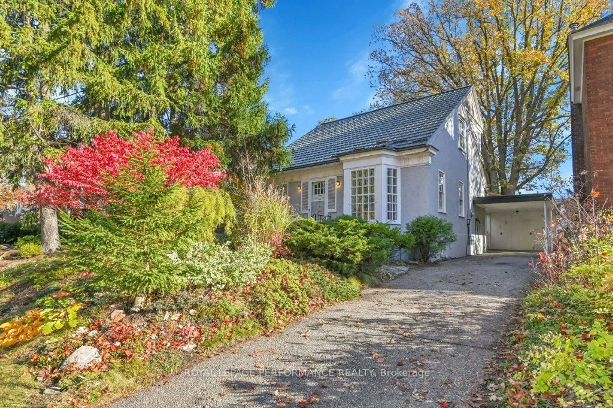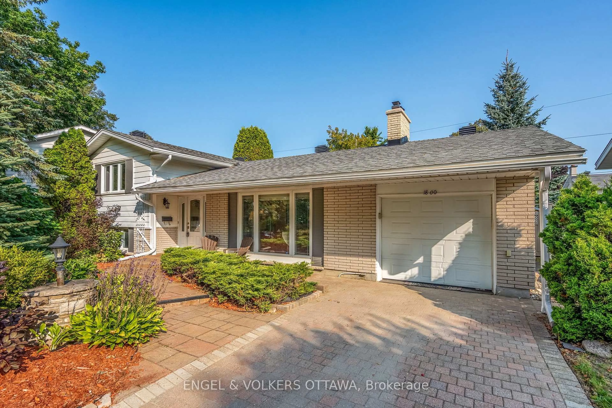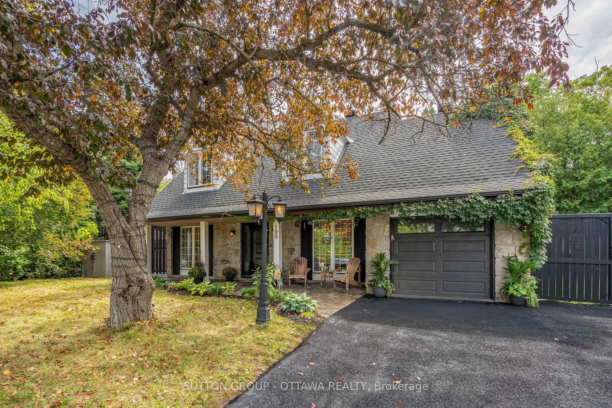Welcome to this beautifully updated 2-storey home in the heart of charming Carp Village. Nestled on an expansive property with the rare bonus of a second lot at the rear, this 4+1 bedroom, 4-bathroom home offers the perfect blend of modern comfort, timeless character, and privacy. A welcoming front porch, mature gardens, and classic curb appeal greet you. Step inside to find hardwood flooring throughout, a main floor office ideal for remote work, and a spacious living area perfect for family gatherings. The updated kitchen features sleek cabinetry, ample storage, and modern appliances, flowing seamlessly into the dining area and cozy family room. A convenient main floor laundry room and inside entry from the attached 2-car garage enhance everyday functionality.Upstairs, four generous bedrooms await, including a luxurious primary suite with a stunning en suite bath boasting a large glass shower and stylish finishes. The lower level offers a versatile open space for recreation, a gym and play plus a fifth bedroom perfect for guests, teens, or hobbies.The backyard is a private oasis with a sparkling inground pool, mature trees, and direct access to the additional lot, offering space for play, gardening, or future possibilities.Enjoy walking to Huntley Centennial School, parks, recreation facilities, local shops, restaurants, and the Carp Fairgrounds. Just 15 minutes to Kanata or Stittsville, this is village living with city convenience. A true gem in one of Ottawa's most sought-after communities!
Inclusions: Refrigerator x 2, stove, microwave hoodfan, dishwasher, chest freezer, garage door opener, washer, dryer, water softener, pool equipment, all light fixtures, all window coverings.
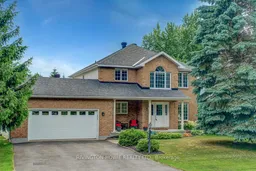 33
33

