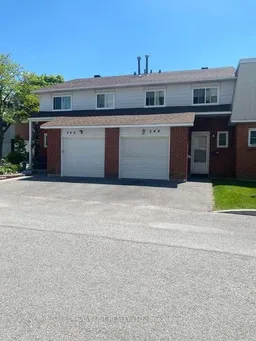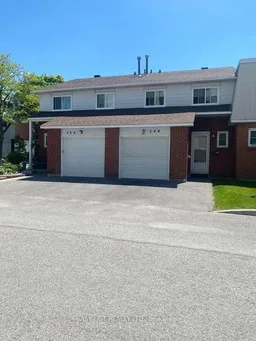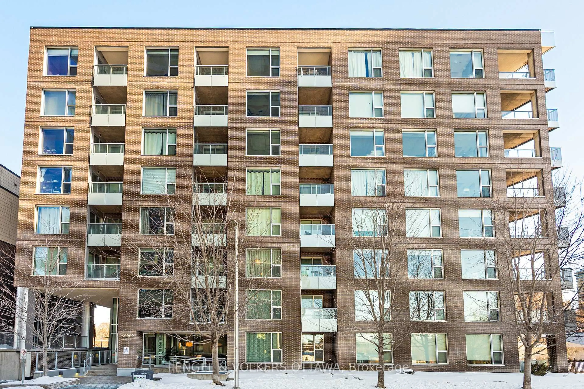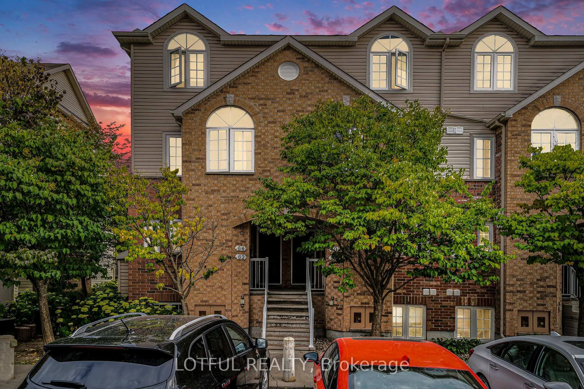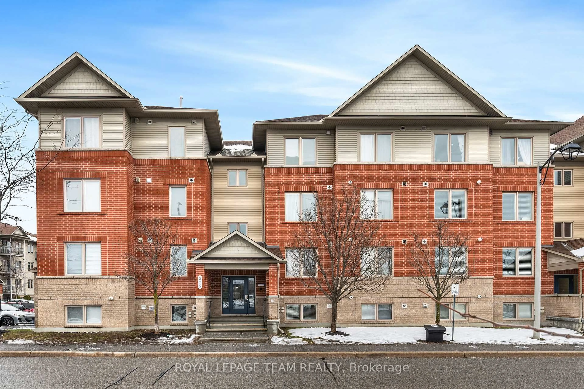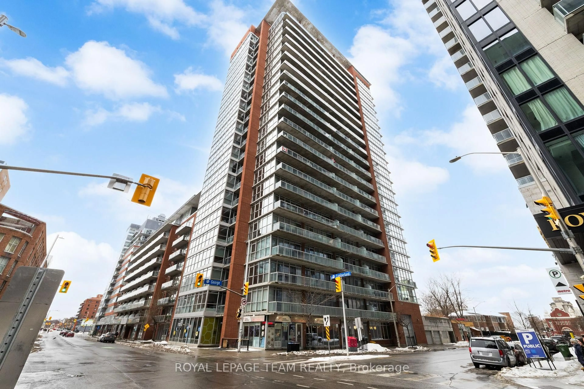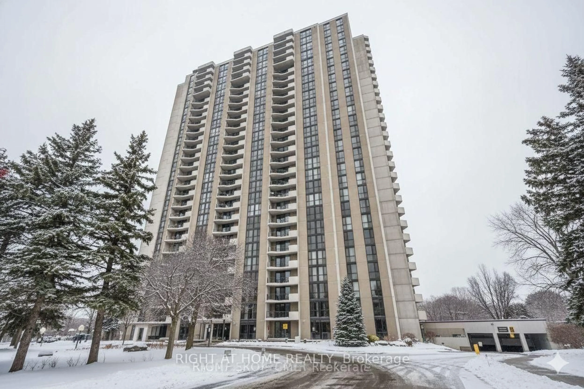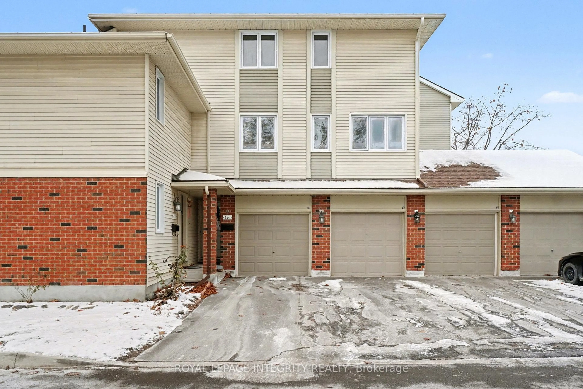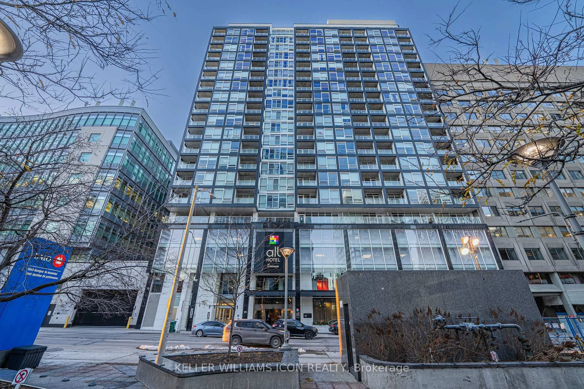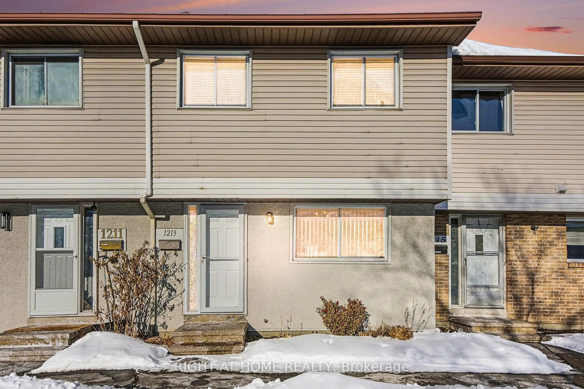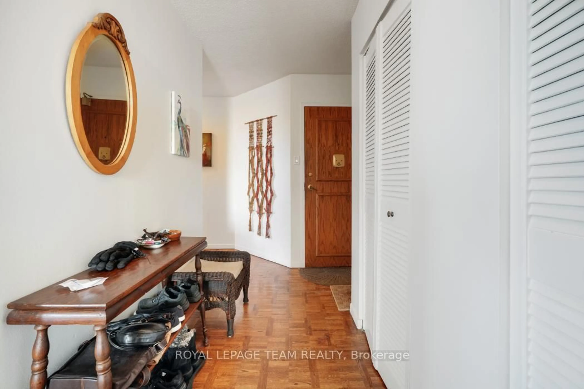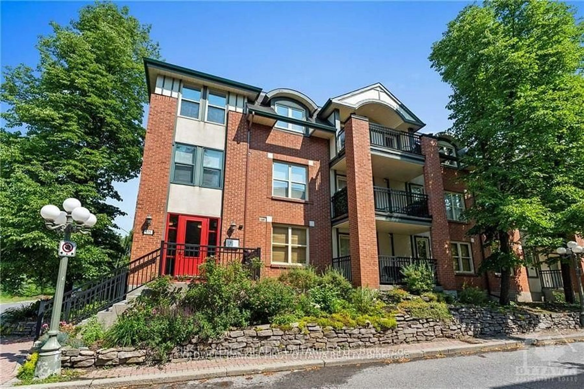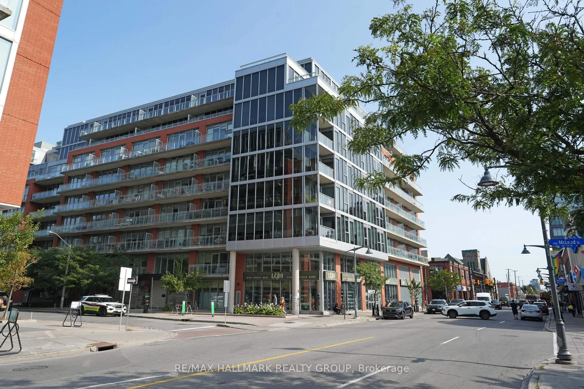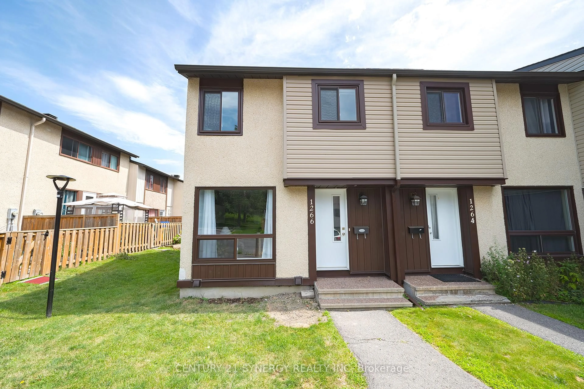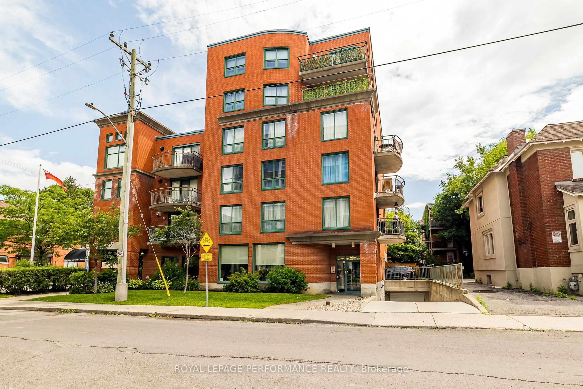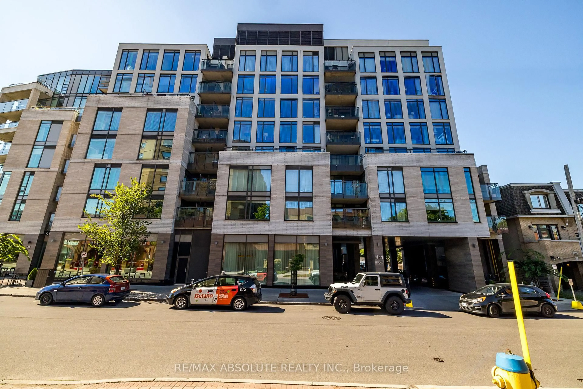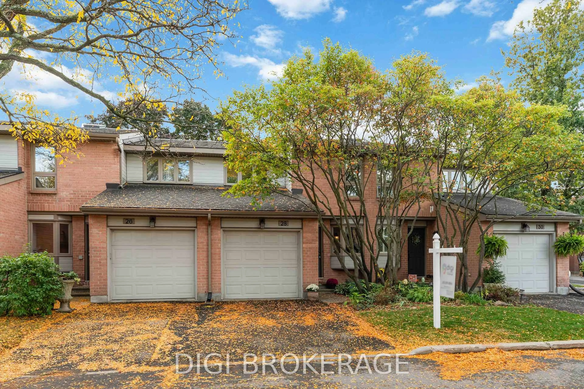For more info on this property, please click the Brochure button. Spacious and centrally air-conditioned 4-bedroom, 3-bathroom condo townhome with 2 bonus rooms in the basement and a private fenced backyard - ideal for families and entertaining. Bonus: Includes 3 parking spaces (1 garage, 2 driveway) and an attached garage with ceiling storage. No front neighbors and a large visitor parking area directly in front. Sold with 2 refrigerators, stove, washer, dryer, 1 extra refrigerator in basement, piano, and sauna. Main Floor: Features a bright open-concept living/dining area, galley kitchen with ample cupboards, spacious entry with storage and seating, and a convenient 2-piece bath. Large windows and direct backyard access provide natural light and convenience. Second Floor: Offers 4 generous bedrooms, a full bath with mobility bar, and extra hallway linen storage. Basement: Includes a third bathroom with shower, two versatile rooms (one small and one extra large with mirrored closet with sauna), hallway storage, an additional fridge, and a separate laundry/mechanical room with more storage. Extras & Upgrades: Central air condition, electronic air purifier (great for allergies), new shingles and vents (2023), upgraded electrical panel, 2 fire-retardant safety doors, and hose tap in garage. Prime Location: Walk to NRC, CMHC, CSIS, La Cité, Montfort Hospital, Blair LRT, parks, trails, schools, Costco, Walmart, and more. Easy access to Hwy 417/416 and downtown. Condo Fees: $560/month includes water, snow removal, maintenance, insurance, and more. $160/month special assessment also applies.
Inclusions: All lights fixtures, hook fixtures in entrance, 2 refrigerators, 1 stove, washer and dryer, piano, sauna, electronic air purifier, window blinds.
