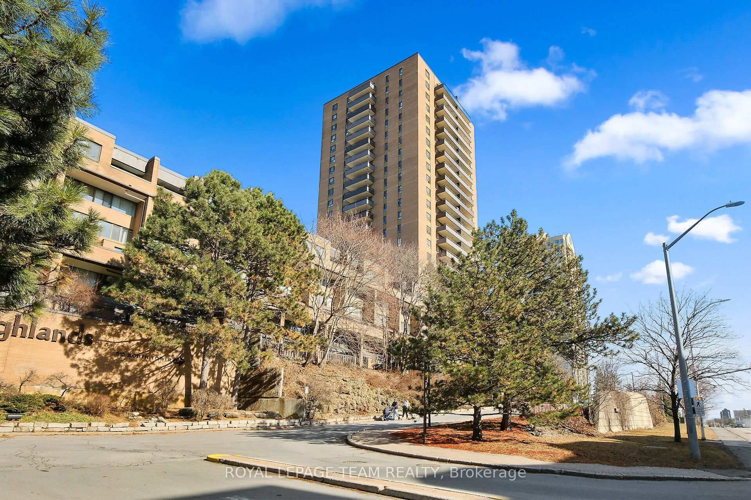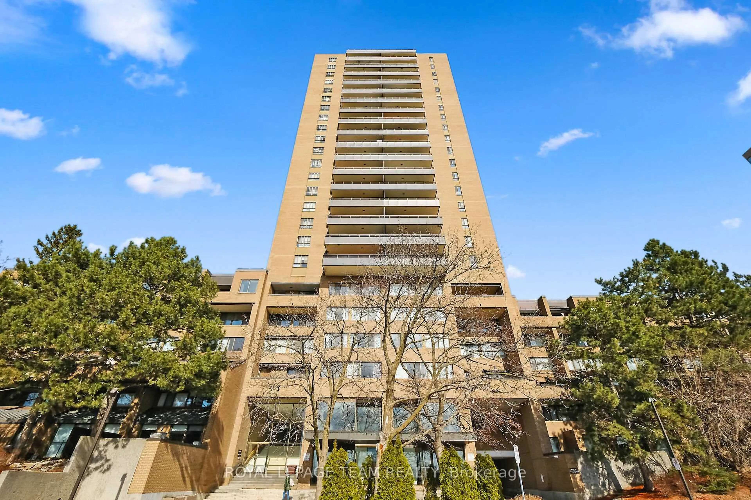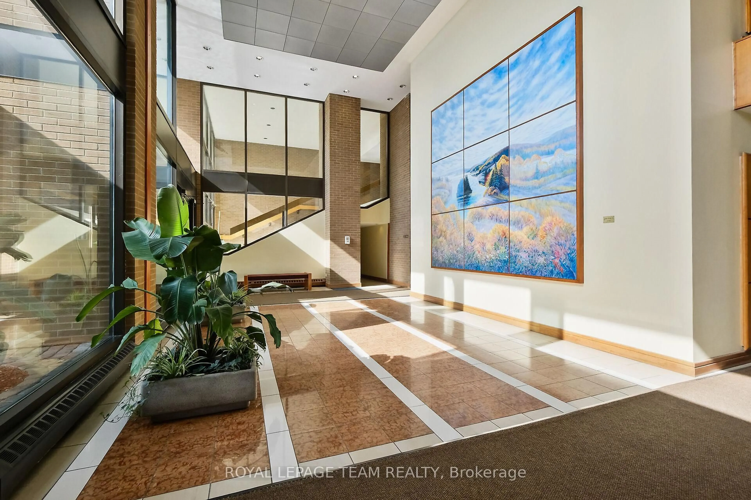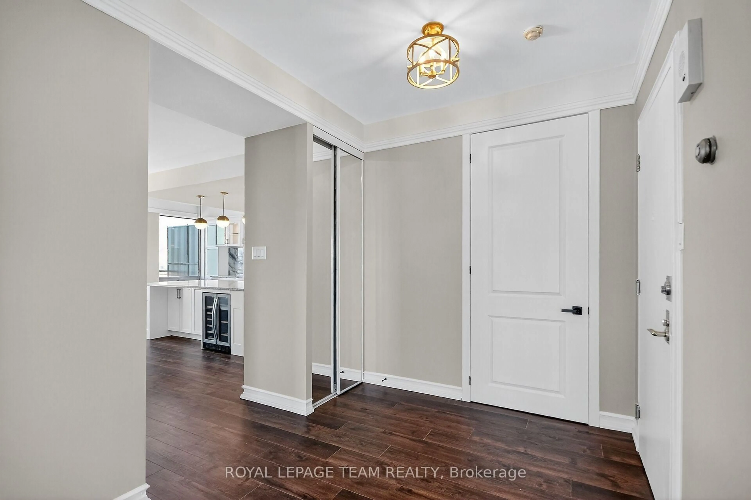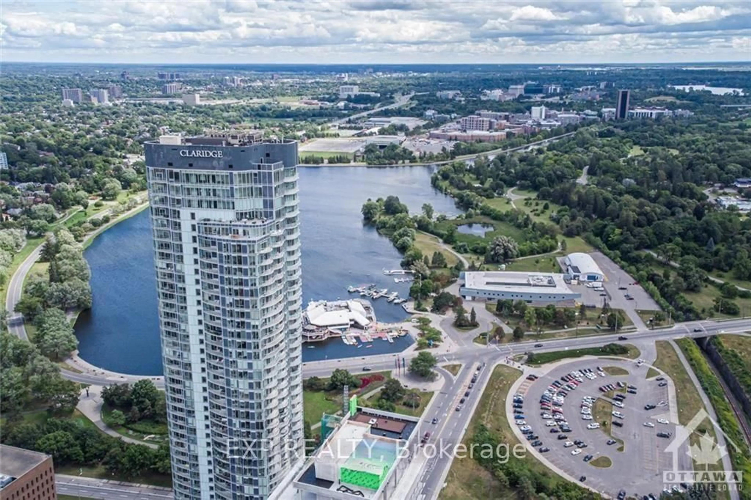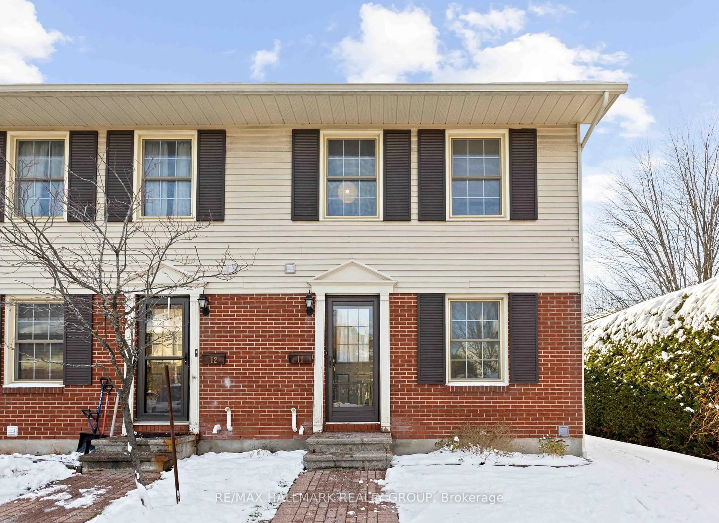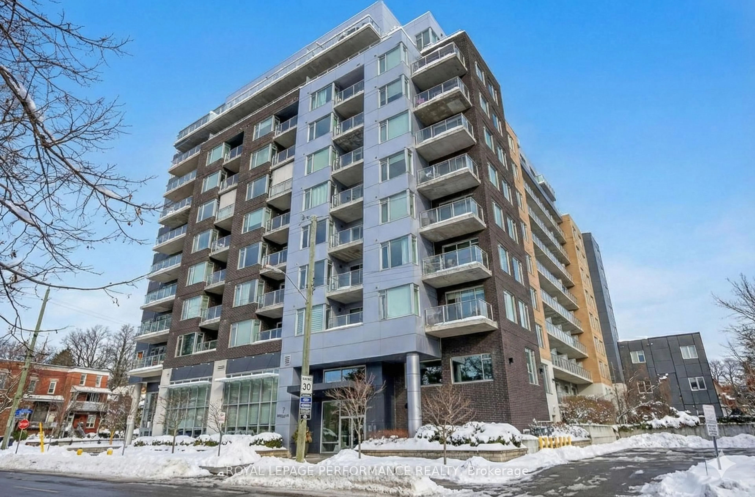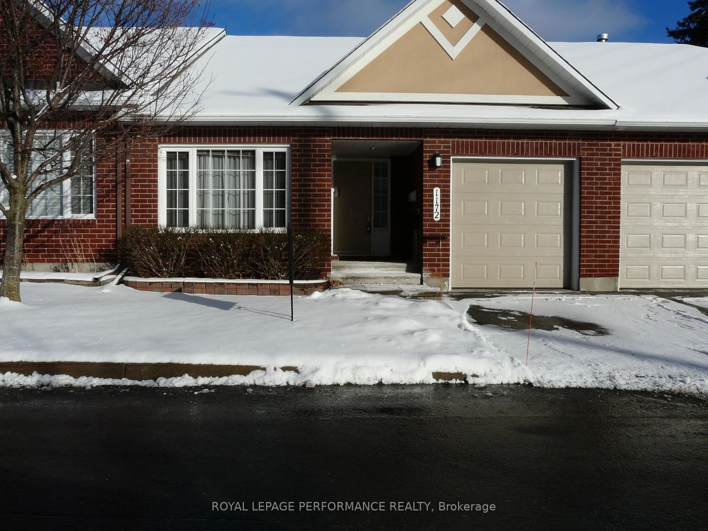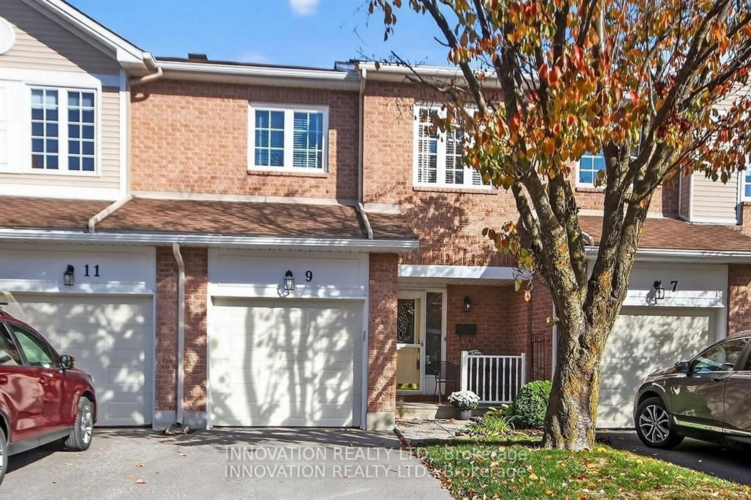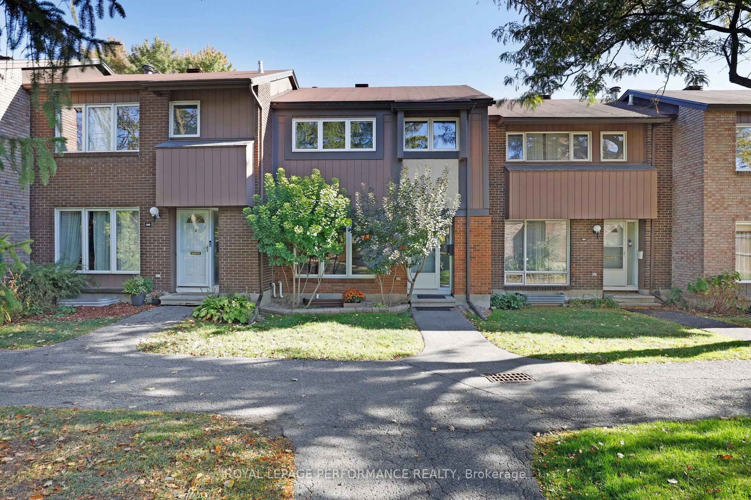515 St Laurent Blvd #2509/2510, Ottawa, Ontario K1K 3X5
Contact us about this property
Highlights
Estimated valueThis is the price Wahi expects this property to sell for.
The calculation is powered by our Instant Home Value Estimate, which uses current market and property price trends to estimate your home’s value with a 90% accuracy rate.Not available
Price/Sqft$422/sqft
Monthly cost
Open Calculator
Description
Stop the Car! Penthouse Perfection! Spectacular living, offering over 1900 sq ft of beautifully renovated living space. This stunning "home in the sky" boasts a kitchen to remember with high-end Cafe appliances, including the fridge, stove, microwave, and dishwasher, complemented with a wine fridge and euro style hood fan. Note the elegant granite countertops and gorgeous dramatic backsplash, under cabinet lighting along with an 8-foot island / breakfast bar. Ample storage in this kitchen and room for a large kitchen table. A balcony off the kitchen. The unit features continuous vinyl click flooring throughout, no carpets. This exquisite penthouse features a massive great room - living room and dining room combo ... western sunsets off the 2nd balcony. Enjoy three spacious bedrooms. The primary bedroom is a true retreat, featuring two walk-in closets and a 4-piece ensuite bath. Once again gorgeous finishes in the main (2nd) full bathroom. Additional amenities include convenient in-unit storage, in-unit laundry room and two dedicated parking spaces in the garage. This residence offers unparalleled style, comfort and the convenience with all inclusive utilities. Enjoy trails around the pond, soak up the sun in the summer around the pool, workout in the gym, play pool ... read a book from the exhaustive library. This neighbourhood has everything you want and need! Some photos virtually staged.
Property Details
Interior
Features
Main Floor
Kitchen
7.518 x 2.921Balcony / Centre Island
Primary
5.004 x 4.4455 Pc Ensuite / W/I Closet
Br
3.352 x 3.226Foyer
0.0 x 0.0Exterior
Features
Parking
Garage spaces 2
Garage type Underground
Other parking spaces 0
Total parking spaces 2
Condo Details
Amenities
Exercise Room, Games Room, Outdoor Pool, Visitor Parking
Inclusions
Property History
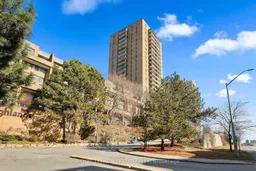 45
45
