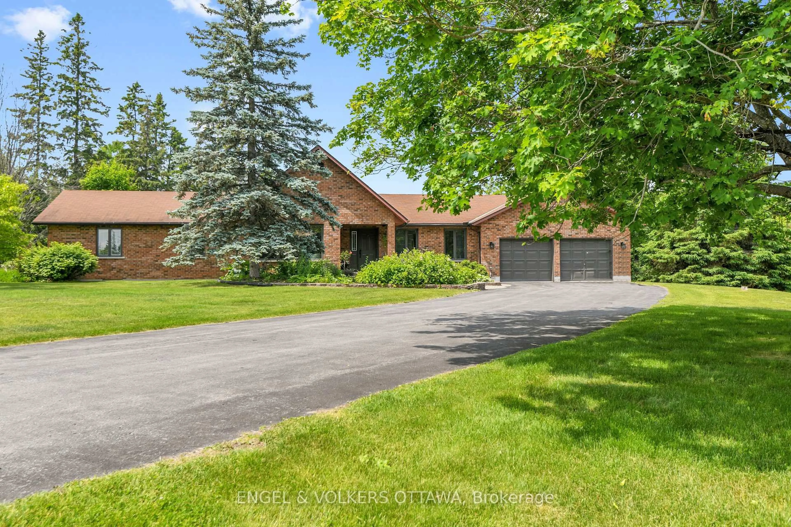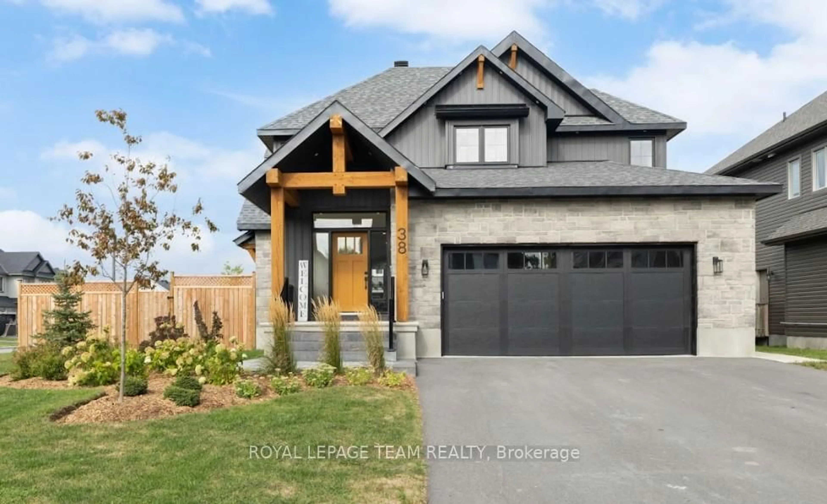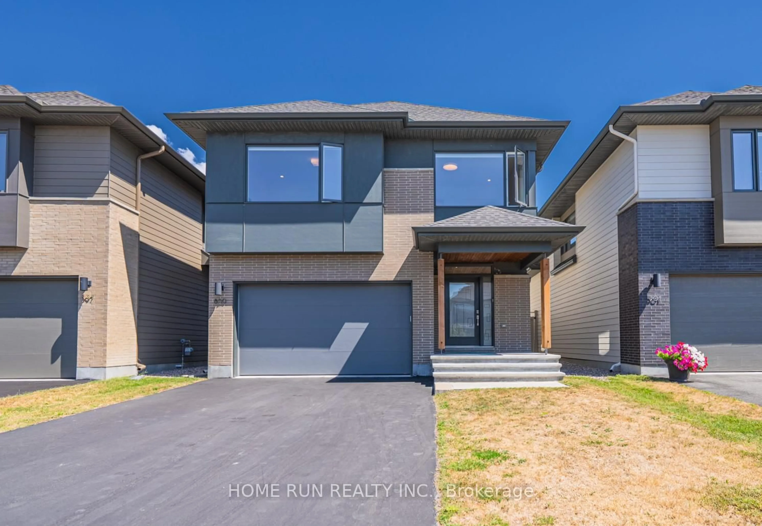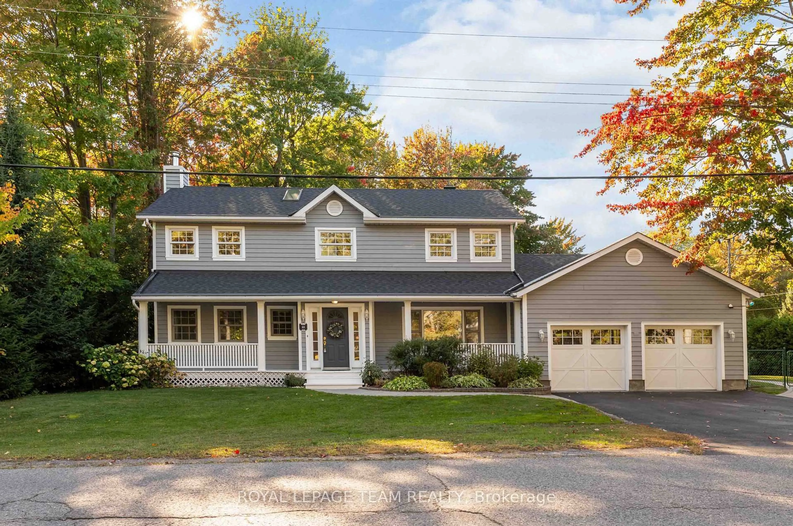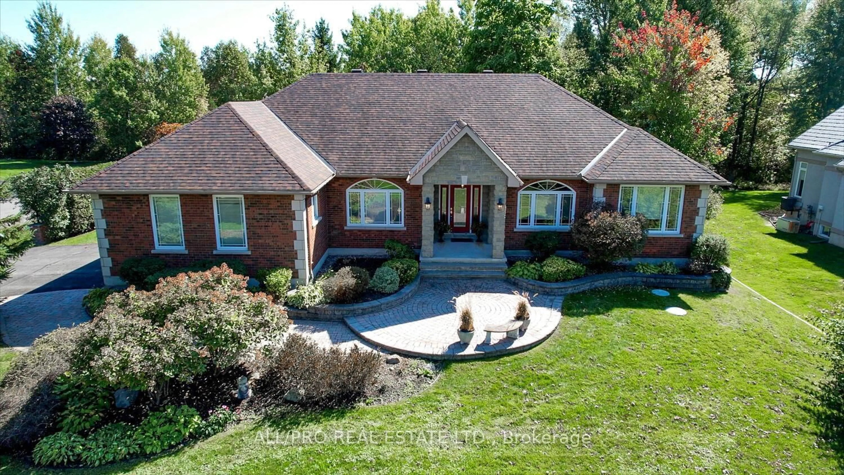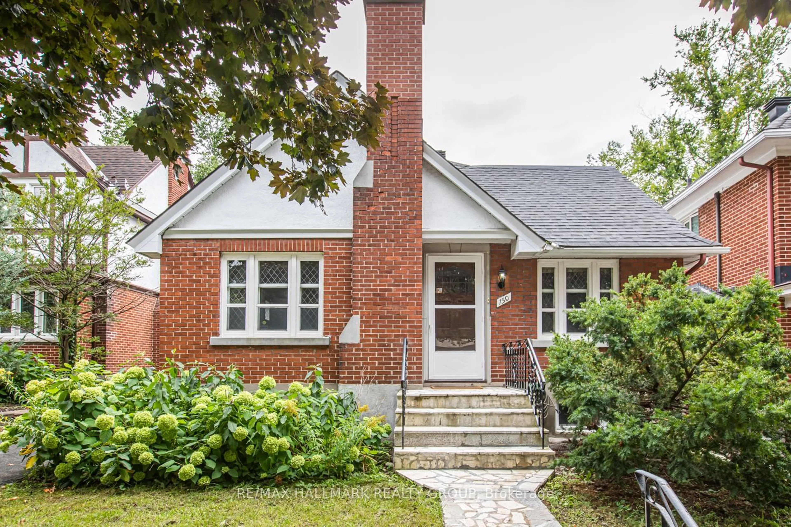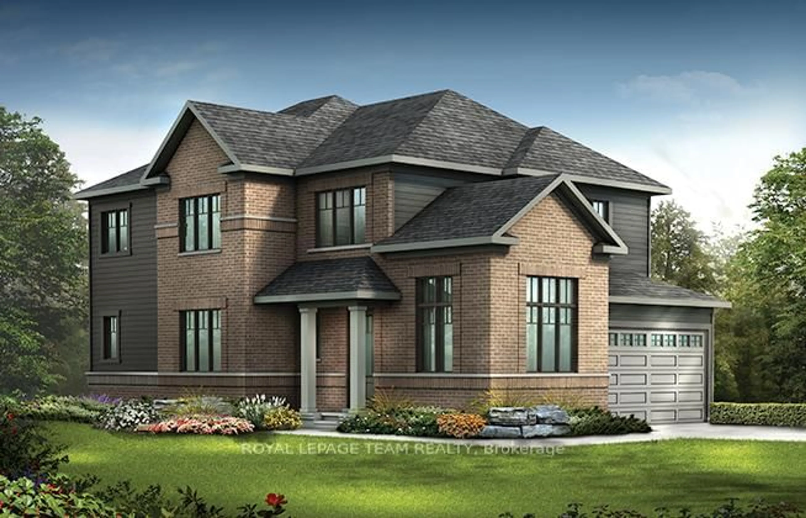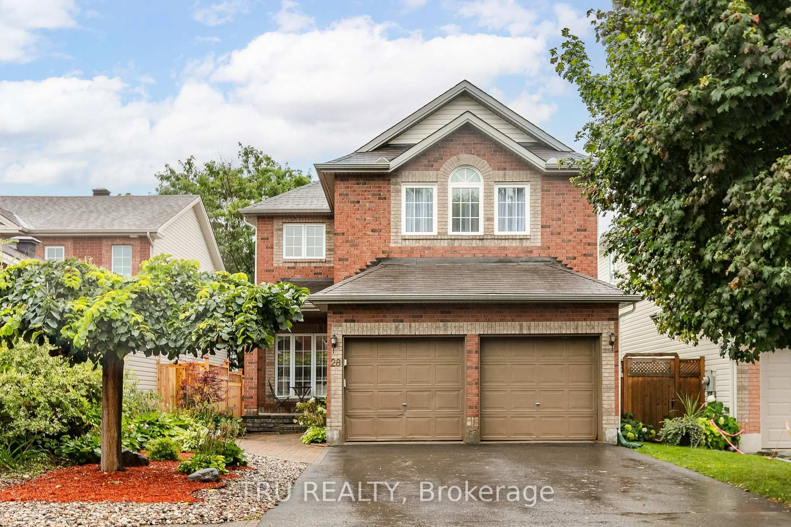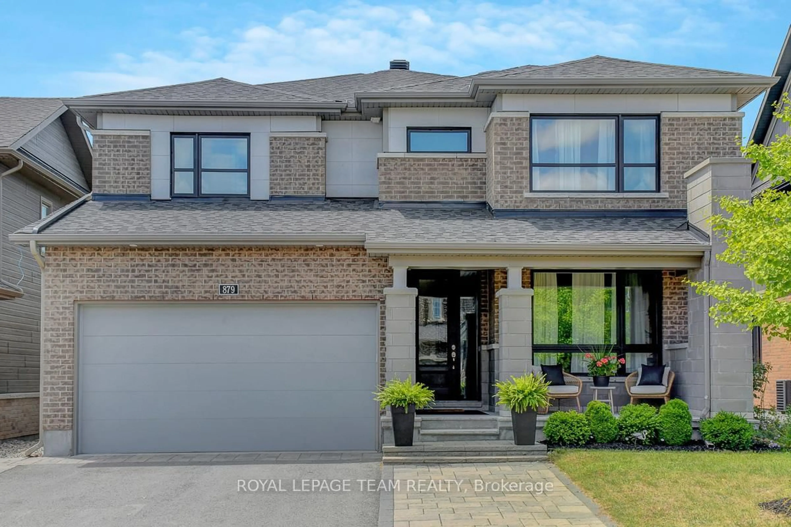Discover the potential of this charming 3-bedroom, 2-bathroom bungalow on prestigious Island Park Drive! Nestled in one of Ottawas most sought-after neighborhoods, situated on a generous 50 x 143 ft lot, this home offers dual access: the primary entrance from iconic Island Park Drive and a convenient second driveway with a detached double-car garage off Patricia Avenue.The main floor features a bright and spacious living and dining area, complemented by three well-proportioned bedrooms. The primary bedroom includes a cute 3-piece ensuite. While the main level is currently carpeted, hardwood flooring lies beneath and ready to be revealed. Recent upgrades include brand-new windows throughout the main floor, including the exterior side door (installed in 2025). Two wood-burning fireplaces - one on the main level and another in the lower level - add warmth and character to the home.The lower level is partially finished and offers an abundance of storage space, with the flexibility to further develop the area to suit your needs. Outdoors, enjoy a private, maturely landscaped backyard. Additional features include central air conditioning, alarm system, and 6 car parking. Whether you're looking to stroll along iconic Island Park or the Ottawa River paths, biking to Westboro Village, accessing top-rated schools and local amenities, or commuting downtown in minutes, this home delivers on location and convenience. Don't miss your chance to transform this Island Park gem into your dream home! OPEN HOUSE Saturday May 17th 2:00-4:00pm
Inclusions: Refrigerator, Dishwasher, Stove, Washer, Dryer.
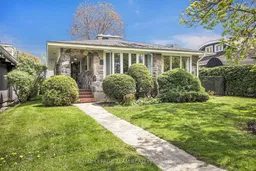 27
27

