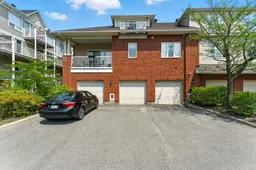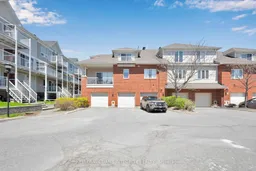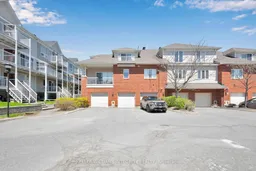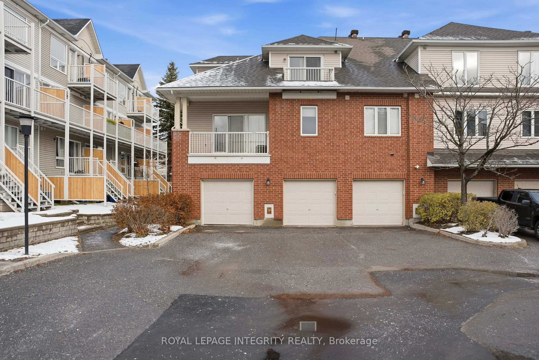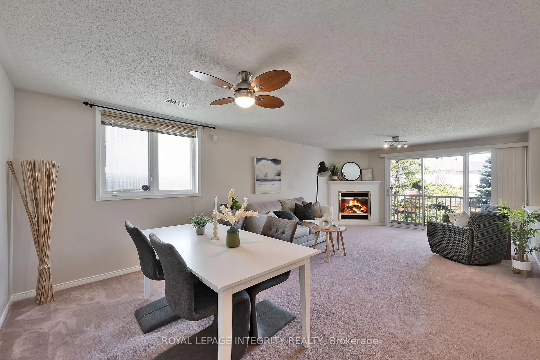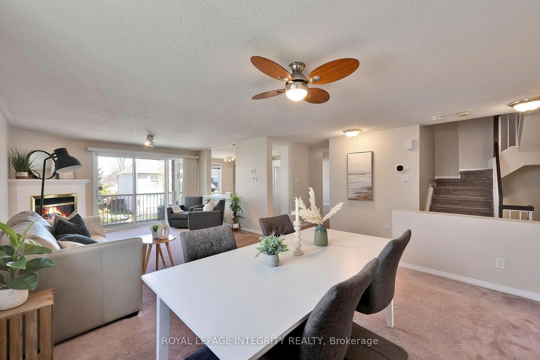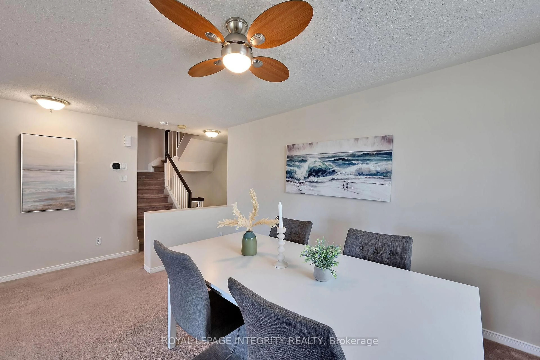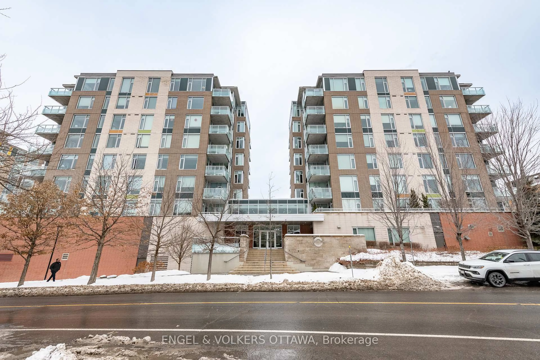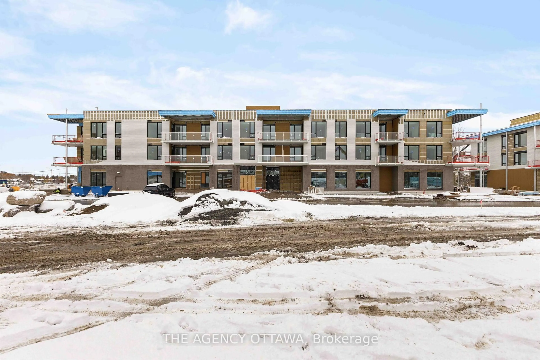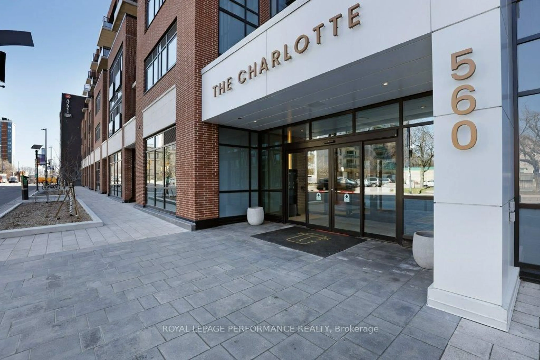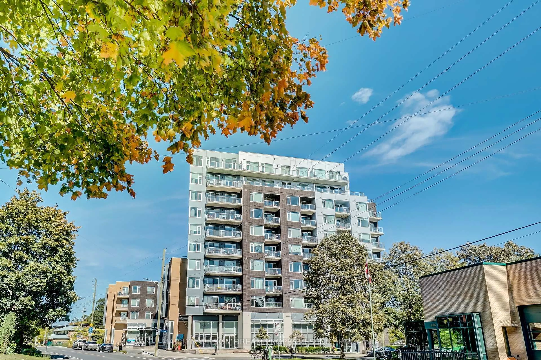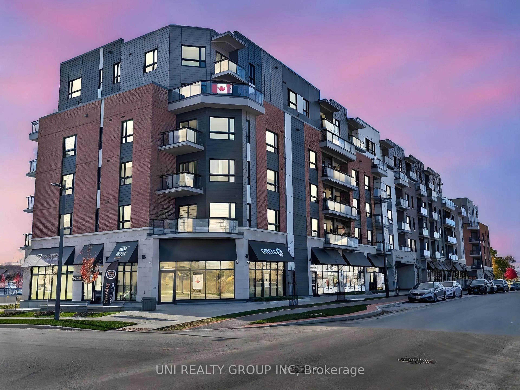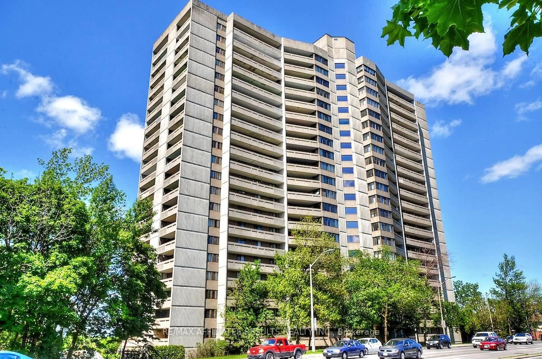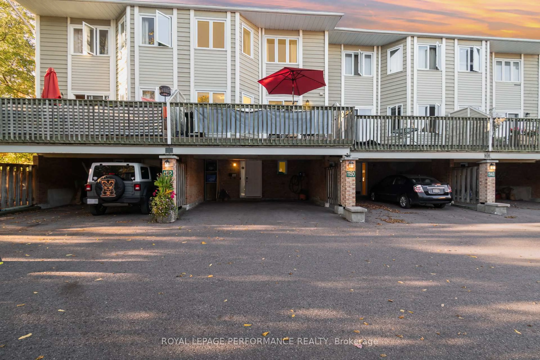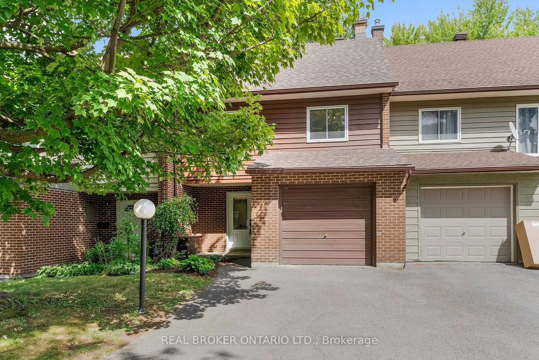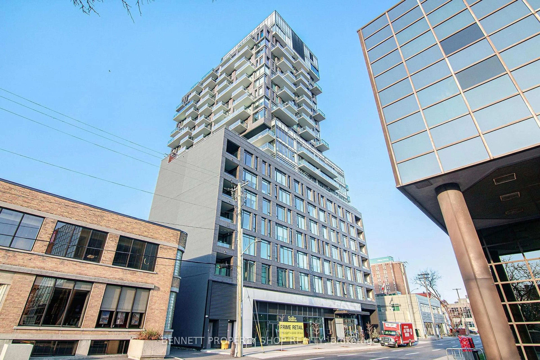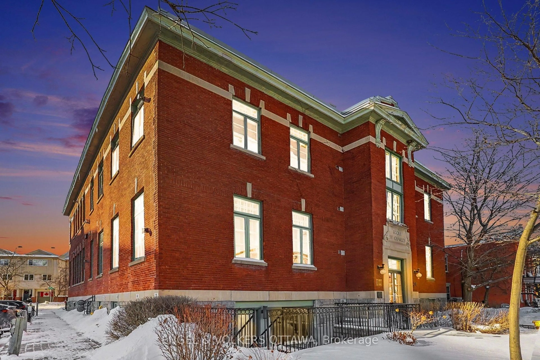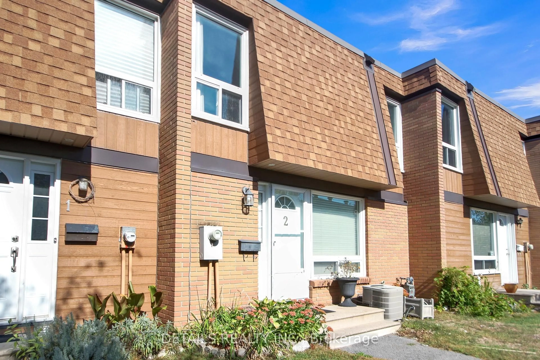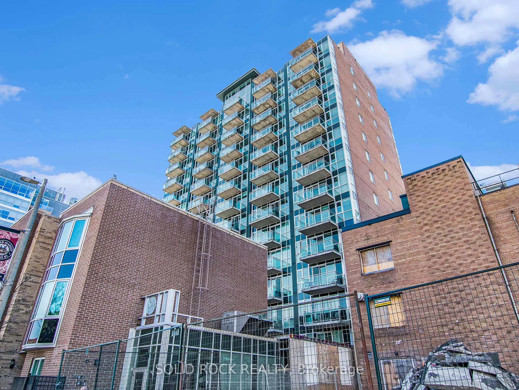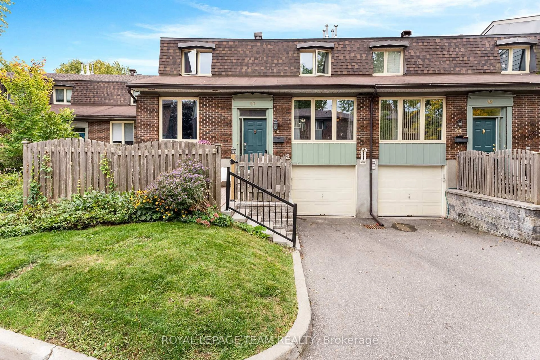10 Daybreak St #B, Ottawa, Ontario K2G 6T9
Contact us about this property
Highlights
Estimated valueThis is the price Wahi expects this property to sell for.
The calculation is powered by our Instant Home Value Estimate, which uses current market and property price trends to estimate your home’s value with a 90% accuracy rate.Not available
Price/Sqft$266/sqft
Monthly cost
Open Calculator
Description
Exceptionally spacious and affordable 1,784 sq. ft. end-unit townhome in a prime Barrhaven location steps from the Rideau River. Offering more square footage than many types of homes at this price point, this bright 2-bedroom + loft layout provides the flexibility of a potential 3rd bedroom, along with 2 full baths and a 1-car garage-ideal for first-time buyers, growing families, or anyone needing extra space without the premium price tag.The main floor features an eat-in kitchen with classic white cabinetry, a cozy living room with gas fireplace, and a private balcony overlooking mature trees. The generous primary bedroom includes a walk-in closet, while the loft offers excellent potential as a home office, studio, or future bedroom. The second bedroom-with its own balcony and a 3-piece bath-creates a perfect guest or teen retreat. Enjoy low-maintenance living close to parks, schools, shopping, transit, and recreational amenities. Rarely does a home in this location offer this much space, versatility, and value at this price.
Property Details
Interior
Features
3rd Floor
Loft
4.01 x 2.41Br
4.21 x 2.76Exterior
Features
Parking
Garage spaces 1
Garage type Attached
Other parking spaces 1
Total parking spaces 2
Condo Details
Inclusions
Property History
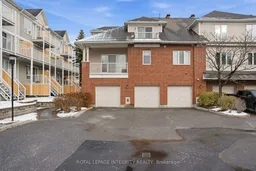 39
39