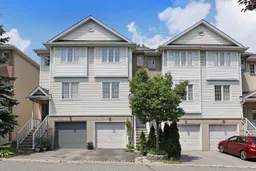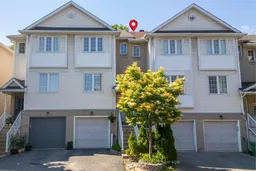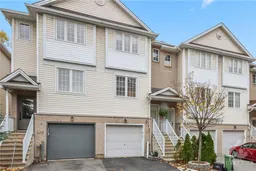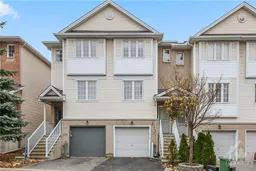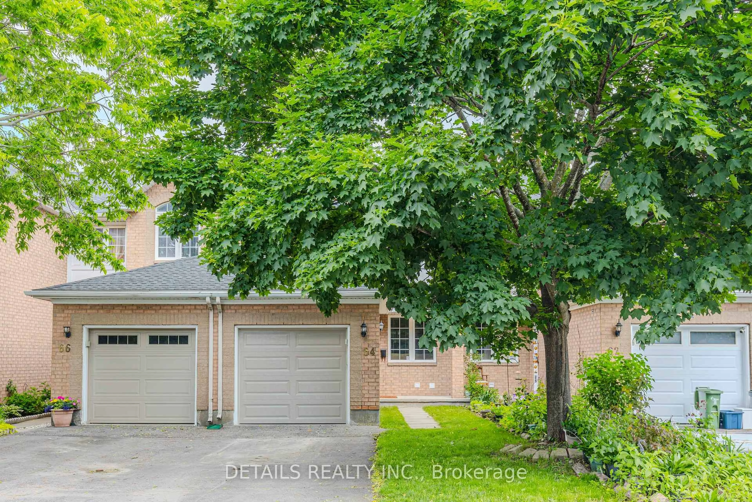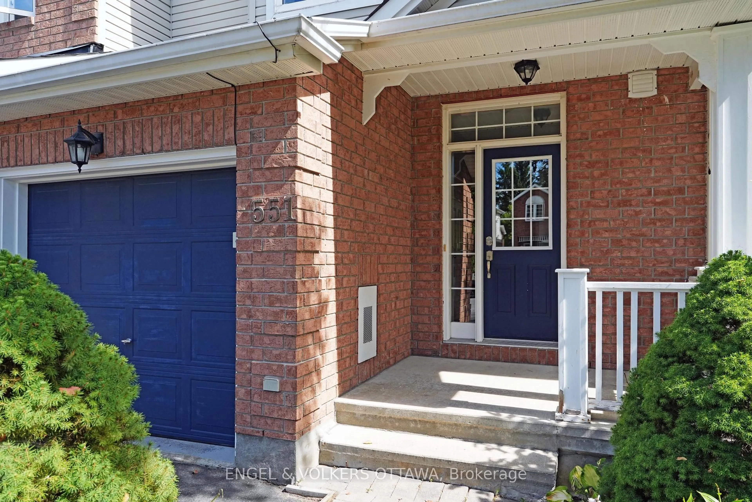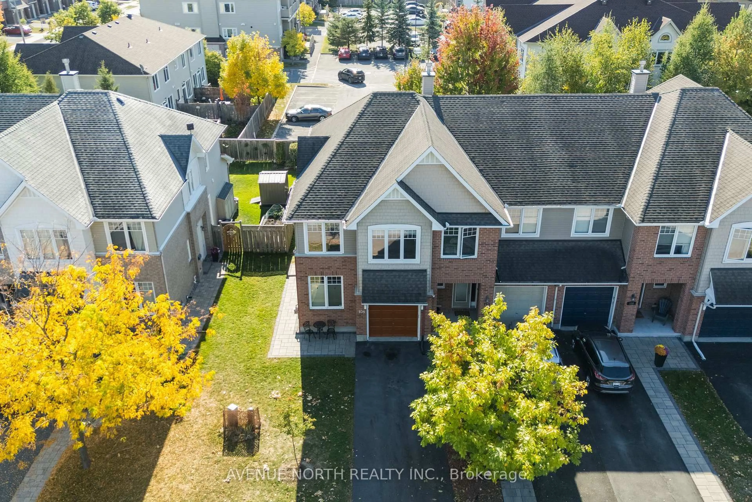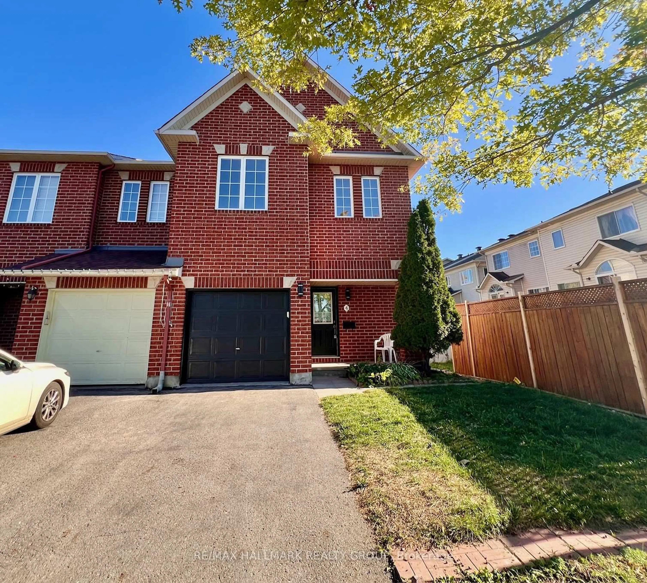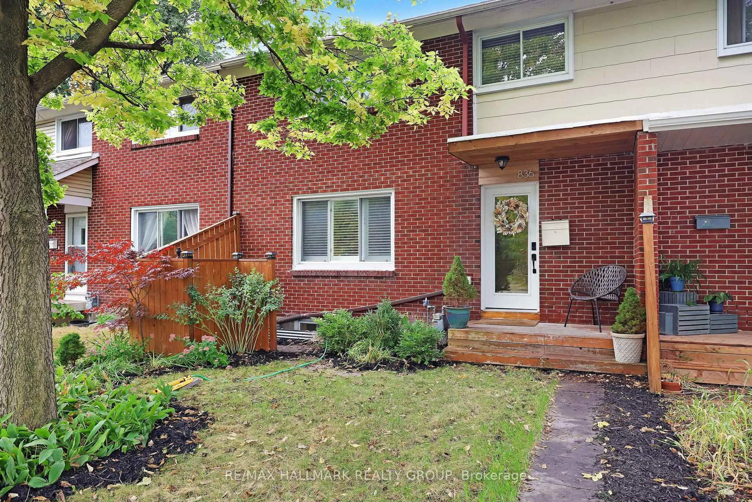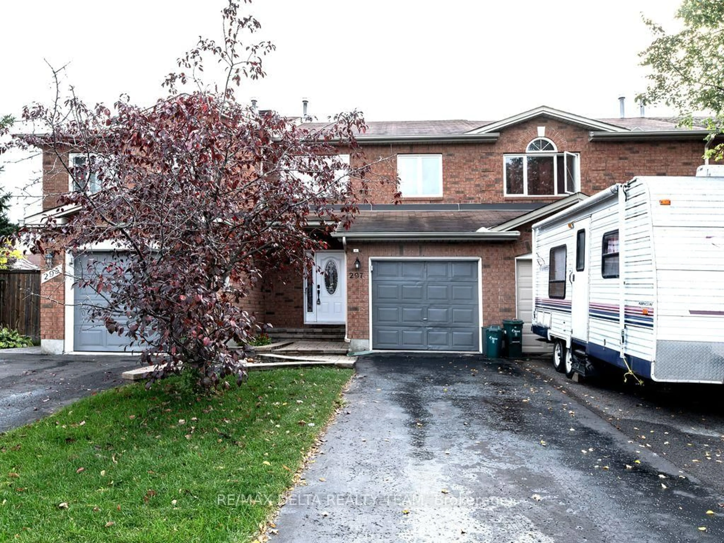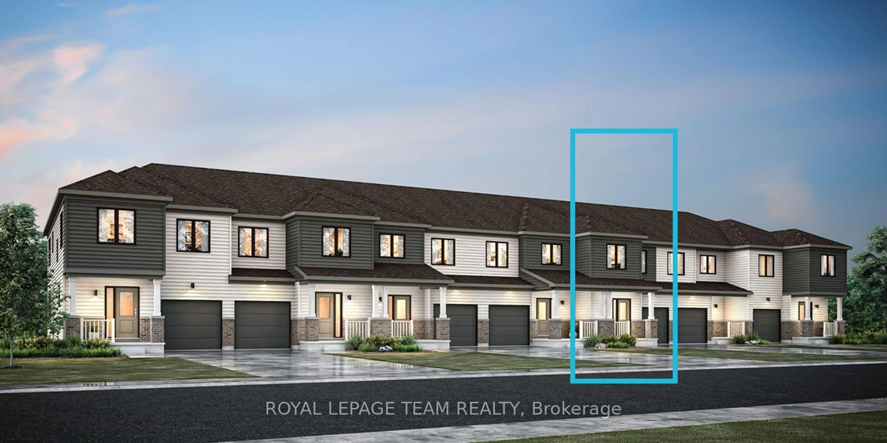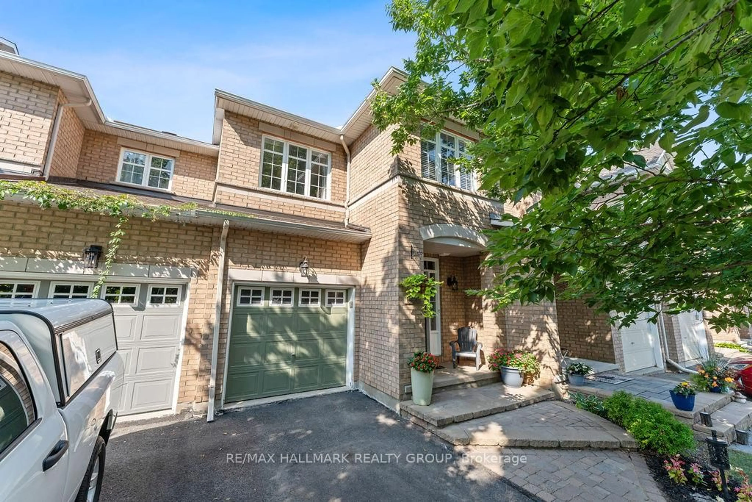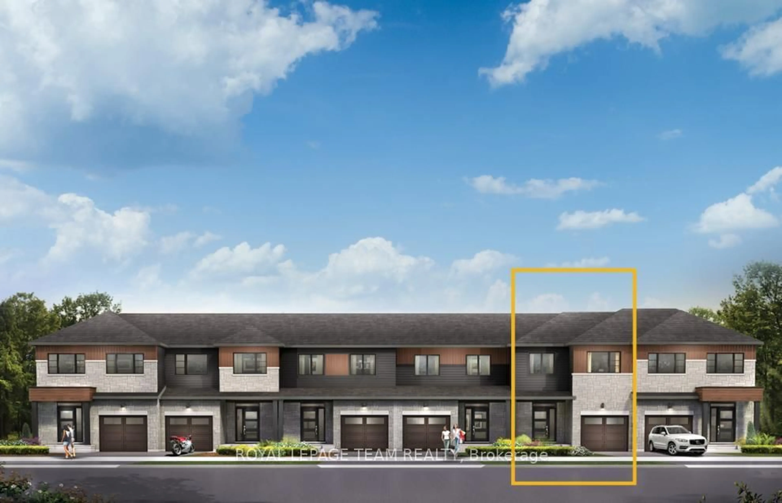Welcome to 171 Fordham Private a bright and spacious 3-storey stacked townhome offering close to 1,400 sq. ft. of versatile living space in a central Ottawa location! Featuring 2 bedrooms on top floor and 1 bedroom on ground floor (which can also be used as a home office or secondary living space) , 2 bathrooms, and a flexible layout, this home is perfect for first-time buyers or savvy investors. The second level showcases a functional kitchen with stainless steel appliances, ceramic tile flooring, and ample cabinetry for storage. The open-concept living and dining area is filled with natural light and features beautiful hardwood floors, with direct access to a private balcony perfect for morning coffee or evening relaxation. Upstairs, you'll find a generous primary bedroom with a walk-in closet, a well-sized second bedroom, and a 3-piece shared bathroom. Both bedrooms feature cozy carpeting and plenty of natural light. The lower level offers a multi-purpose rec room that can serve as a home office, guest suite, or additional living space, complete with sliding doors that open to a private, fenced-in patio with updated PVC fencing and patio stones. This level also includes laundry facilities, interior access to the insulated garage, and a separate storage room. Need more space? The unfinished basement offers even more potential ideal for storage or future finishing as a den or office. With 1 garage parking + 1 driveway space, and close proximity to shopping, transit, parks, and downtown Ottawa, this is an opportunity you don't want to miss!
Inclusions: Fridge, Stove, Dishwasher, Washer, Dryer, Window blinds, Curtain rods
