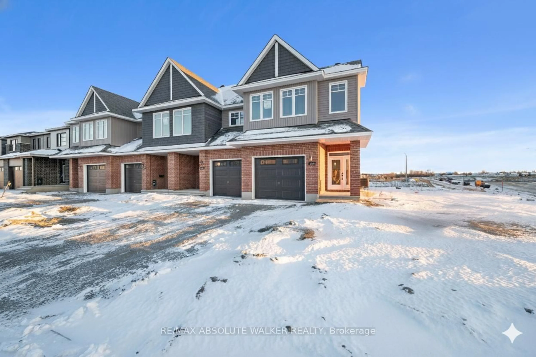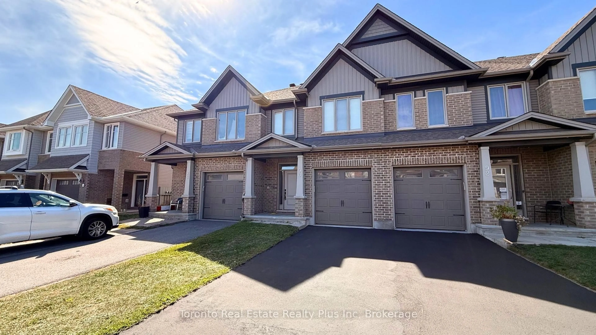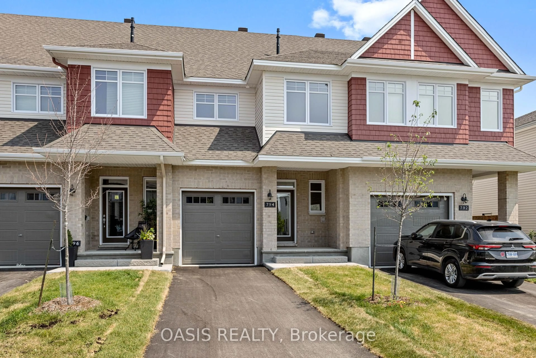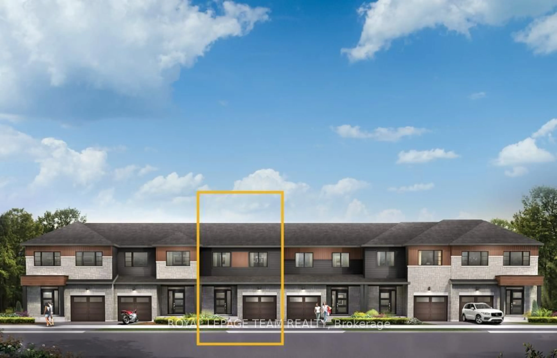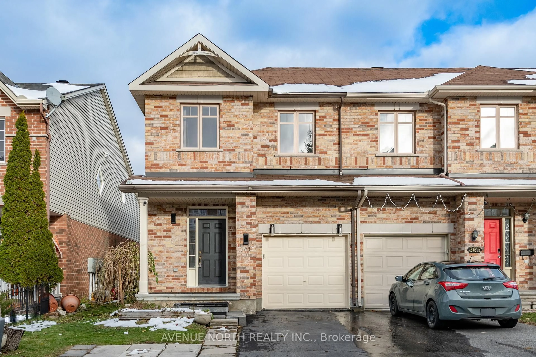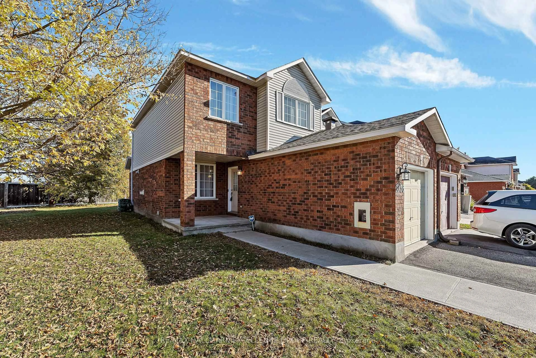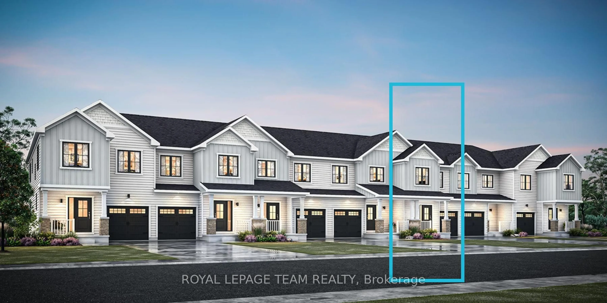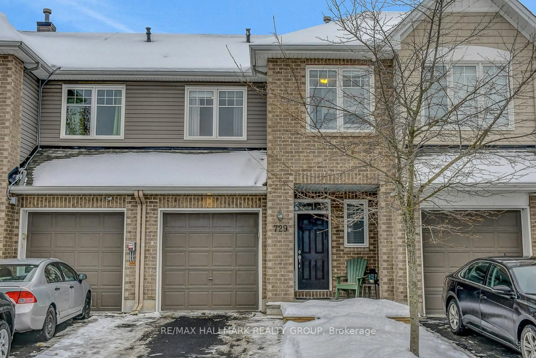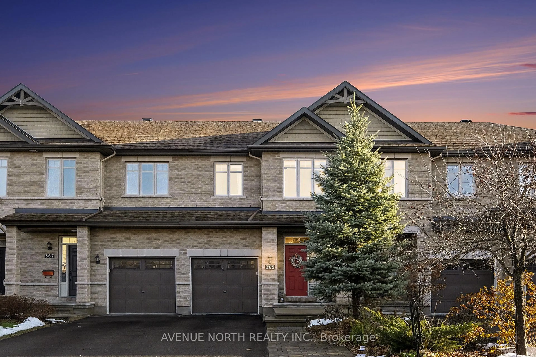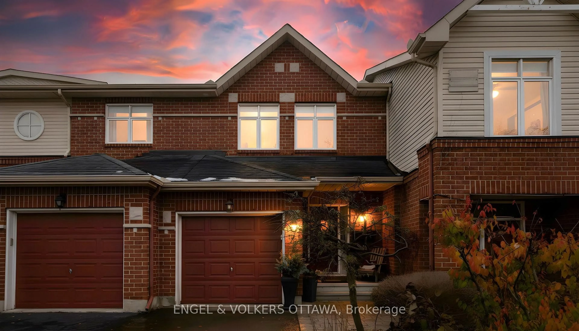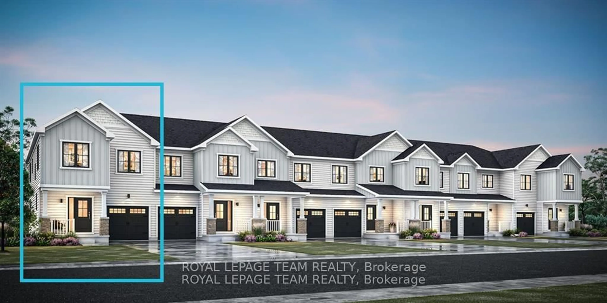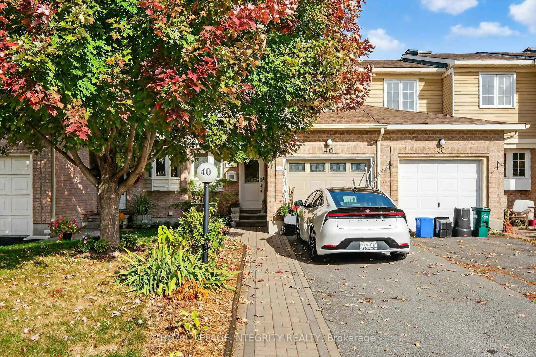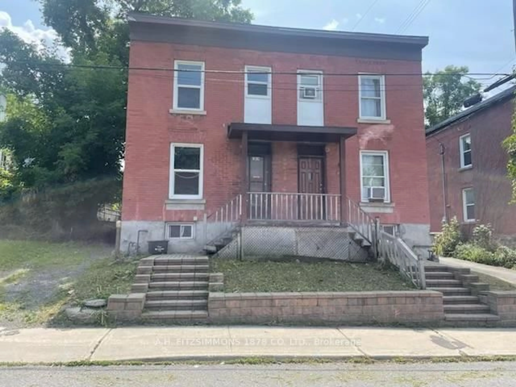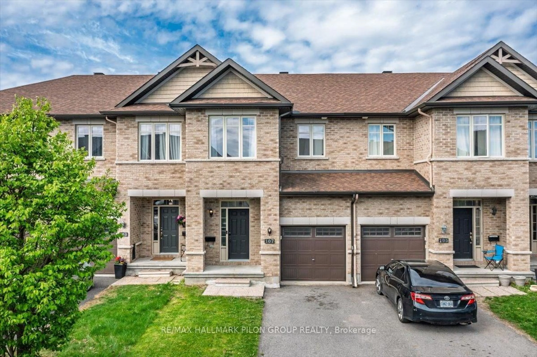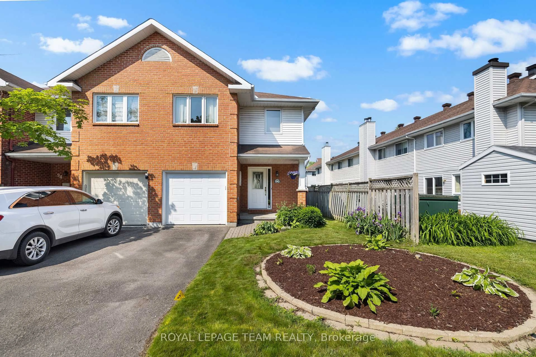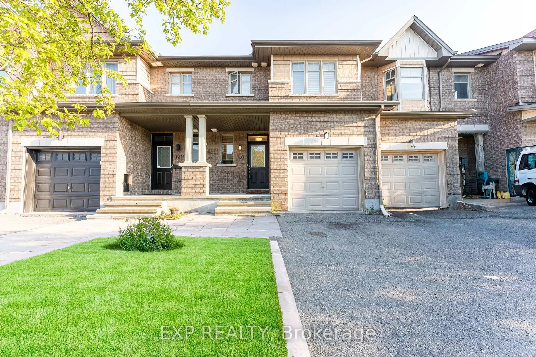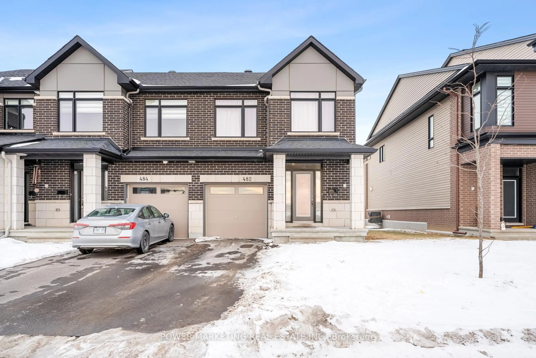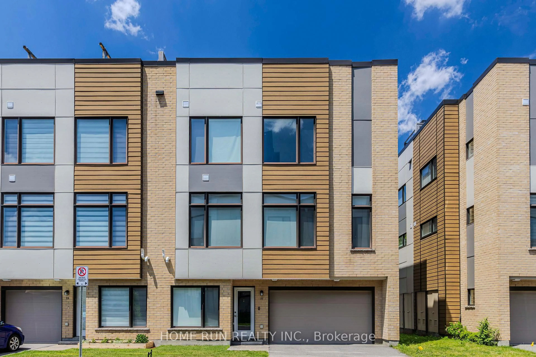Backs onto the Grammercy park and with NO rear neighbor, this lovely 3 beds & 2.5 baths town home is Centrally located and Truly close to ALL amenities in sought after neighborhood of Central Park! It offers the perfect blend of comfort, convenience, functionality and privacy. Steps into this home to find inviting, OPEN concept Living and Dining areas, adorned with hardwood flooring. Well appointed kitchen features sleek and brand NEW Quartz countertop and abundant storage spaces, overlooking Living and Dining & creating a relaxing vibe. The Large window along the staircase to the lower lvl and sliding door at rear brings in tons of natural lights. The curved staircase brings you up to the 2nd lvl, where you will find the spacious Primary bdrm with WIC and direct access to the 4 pc cheater ensuite, including separate standalone shower and soaker tub. The other two good sized bedrooms are well proportioned. The partially finished bsmt offers a capacious family room/Rec room with a gas fireplace. Close to Algonquin College, Carleton University, Civic Hospital, Shops, restaurants, transits, bike path, parks, tennis court, and MUCH MORE! Recent updates include: Kitchen Quartz counter(2025), Heat Pump(2023), Furnace(2021), HWT(2022), Garage Door(2025), Attic Insulation updated to R60 (2021)
Inclusions: Stove, Refrigerator, dishwasher, Hood Fan, Dryer, Washer
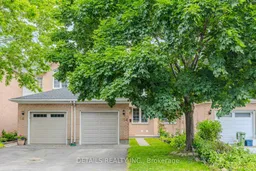 37
37

