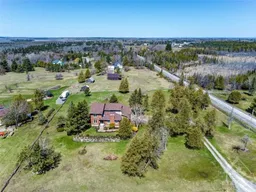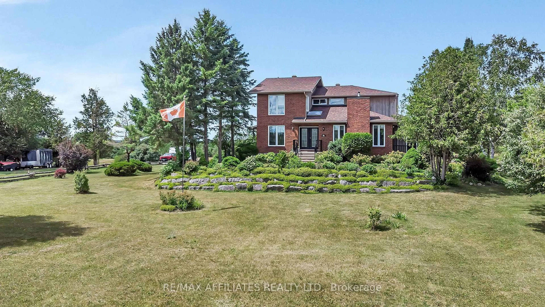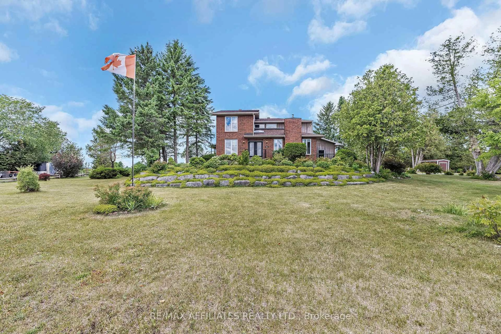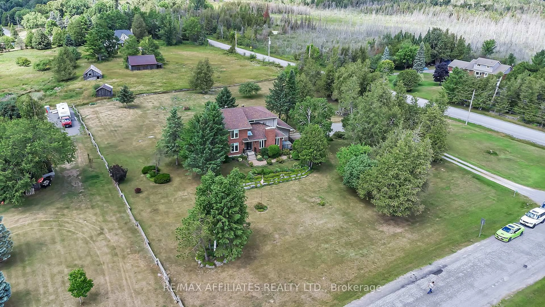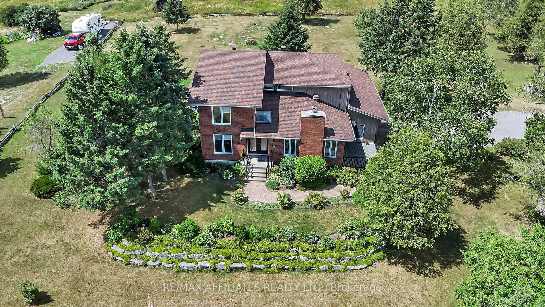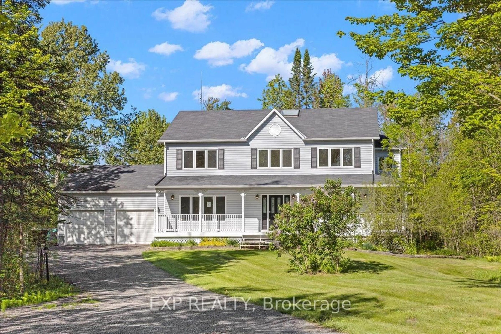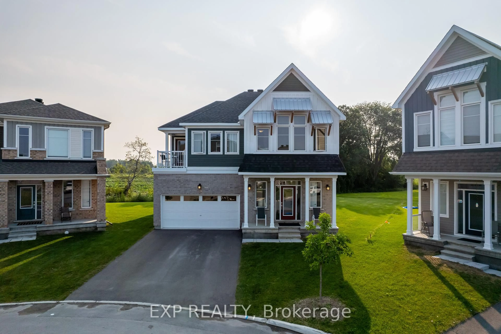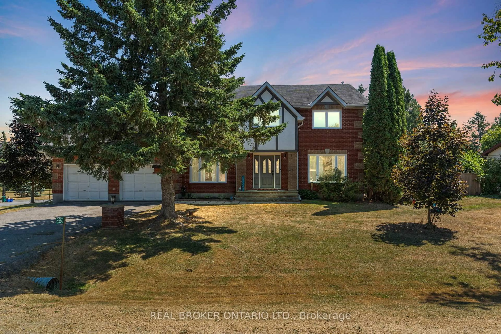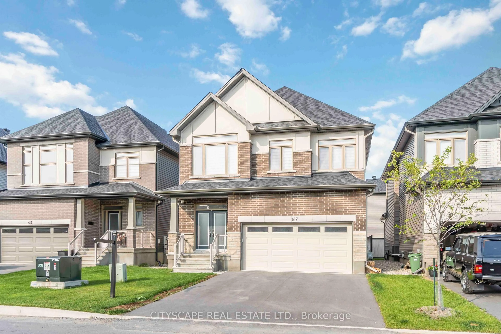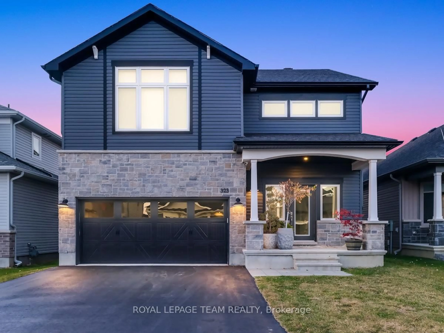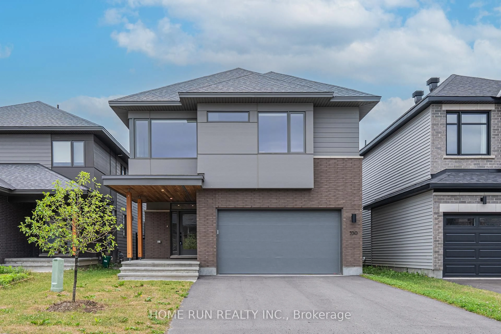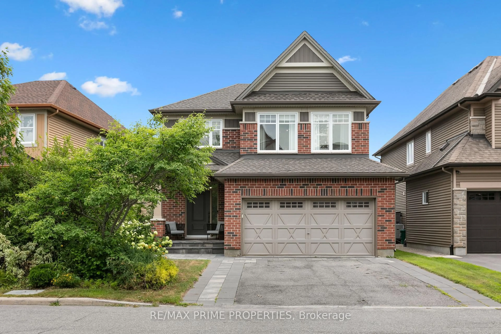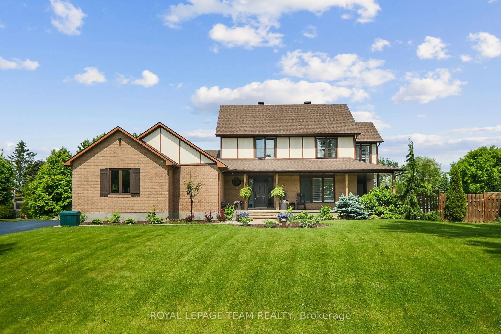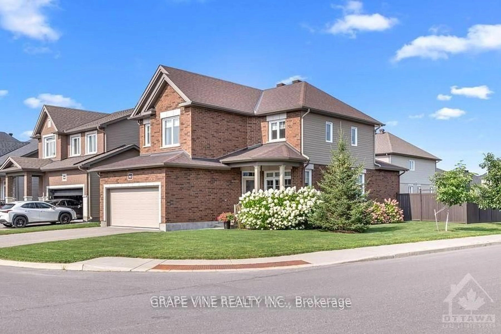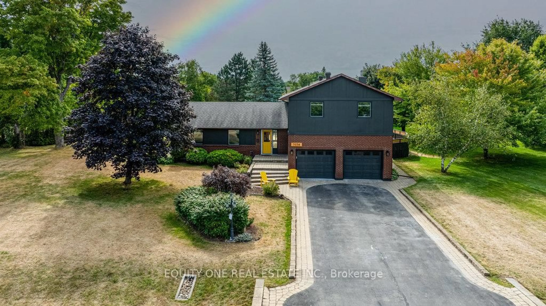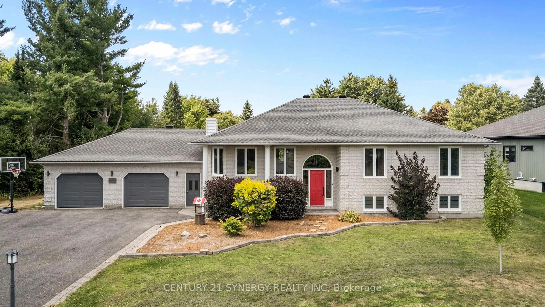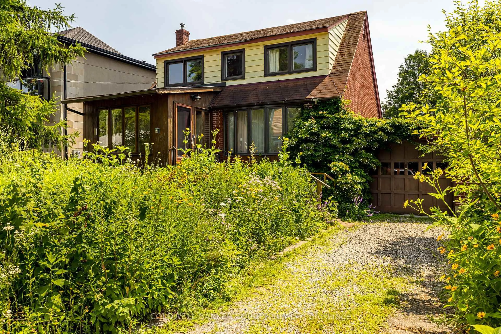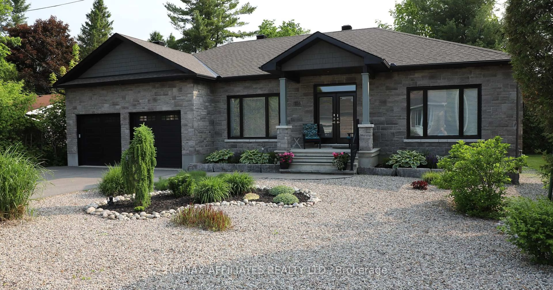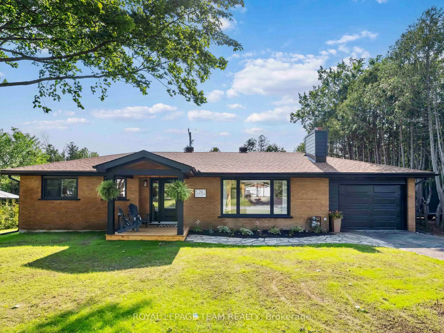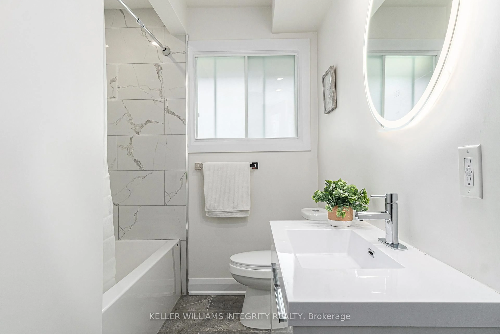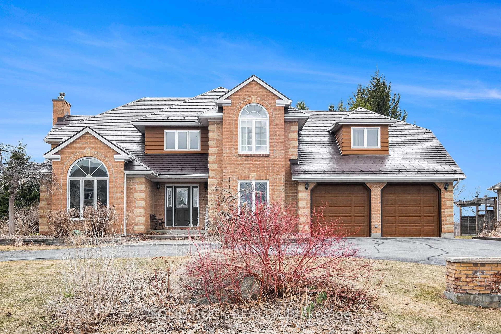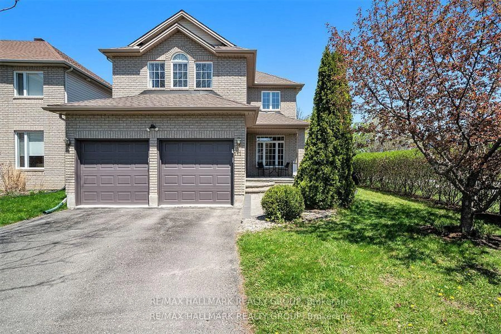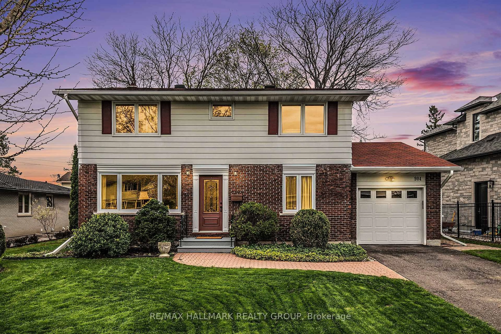101 Carterfarm Cres, Carp, Ontario K0A 1L0
Contact us about this property
Highlights
Estimated valueThis is the price Wahi expects this property to sell for.
The calculation is powered by our Instant Home Value Estimate, which uses current market and property price trends to estimate your home’s value with a 90% accuracy rate.Not available
Price/Sqft$539/sqft
Monthly cost
Open Calculator

Curious about what homes are selling for in this area?
Get a report on comparable homes with helpful insights and trends.
*Based on last 30 days
Description
Welcome to 101 Carterfarm Crescent, a charming home set on nearly 2 acres. Located on a quiet crescent, this beautifully maintained property combines peaceful country living with access to everyday amenities. Inside, rich hardwood floors run throughout, and numerous windows invite natural light and calming views of the scenic surroundings. The main floor features a sunken living room with a cozy wood-burning fireplace, a large dining room ideal for gatherings, a secondary family room perfect for relaxing or entertaining, a well-appointed kitchen with stainless steel appliances, and a combined powder and laundry room for added convenience. Two balconies on the main floor provide peaceful outdoor spaces and overlook the natural landscape. Upstairs are four spacious bedrooms and two full bathrooms, one of which is an ensuite in the primary bedroom. A large double garage complements ample parking on the lot, while the spacious unfinished basement offers generous storage and future customization potential. Just minutes from shopping, schools, local amenities, and with quick access to the highway, this home truly offers the best of both worlds.
Property Details
Interior
Features
Main Floor
Living
3.91 x 5.43Dining
3.96 x 3.2Family
4.08 x 3.45Kitchen
2.81 x 3.45Exterior
Features
Parking
Garage spaces 2
Garage type Attached
Other parking spaces 13
Total parking spaces 15
Property History
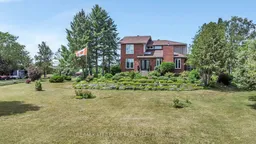 45
45