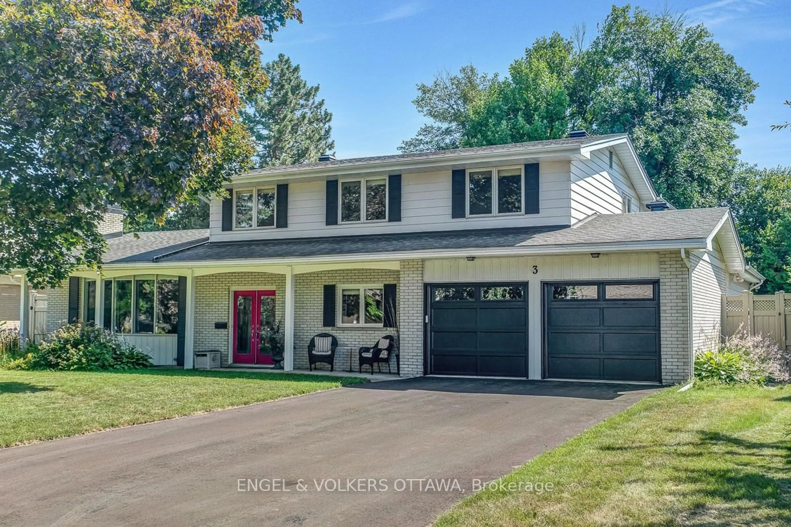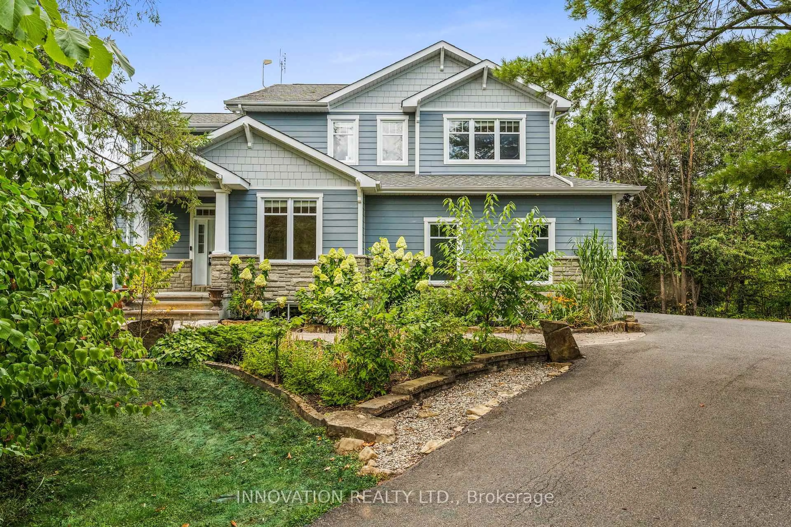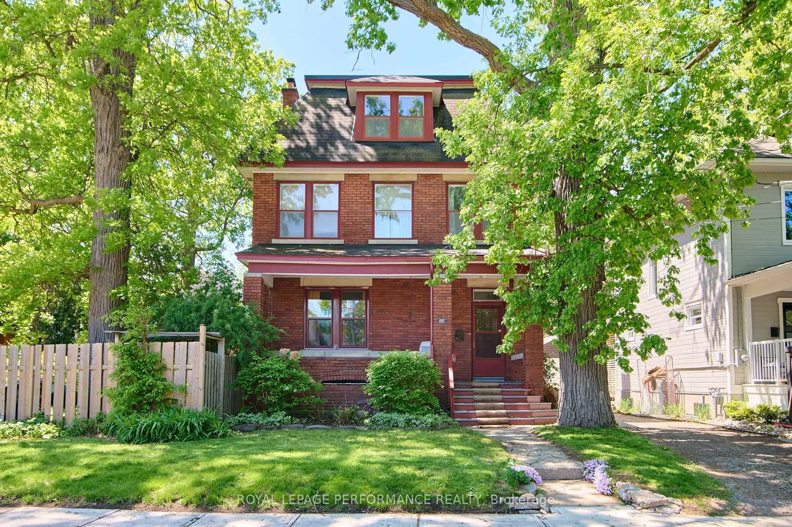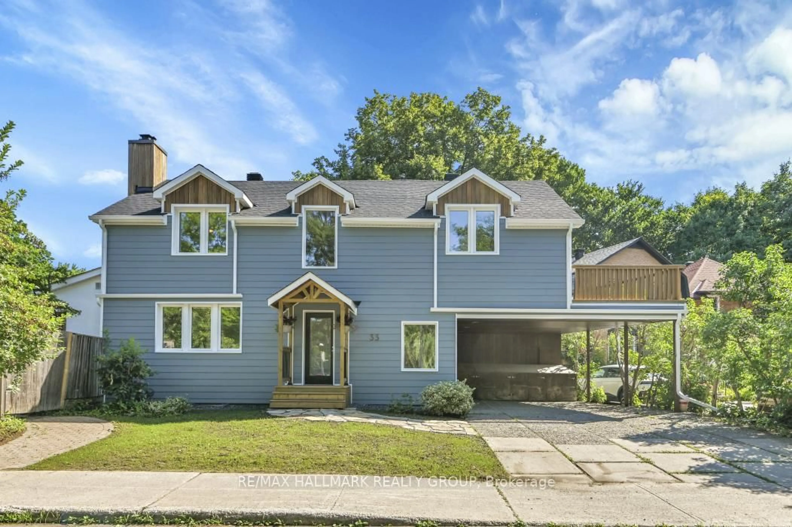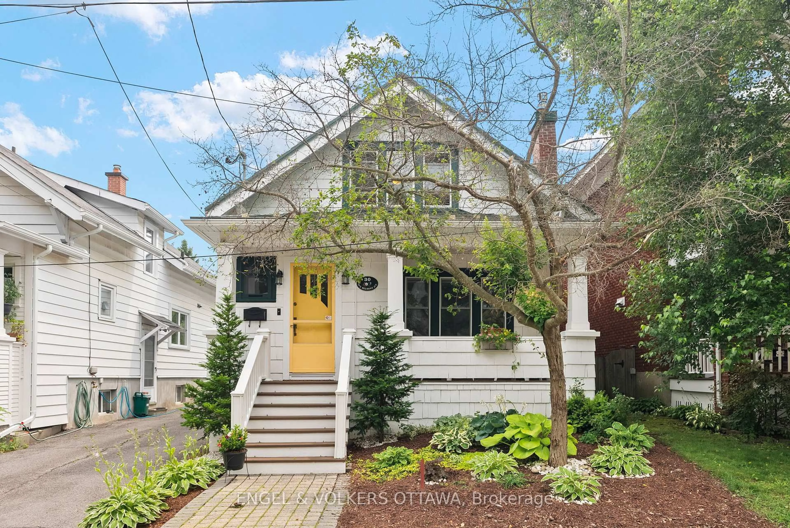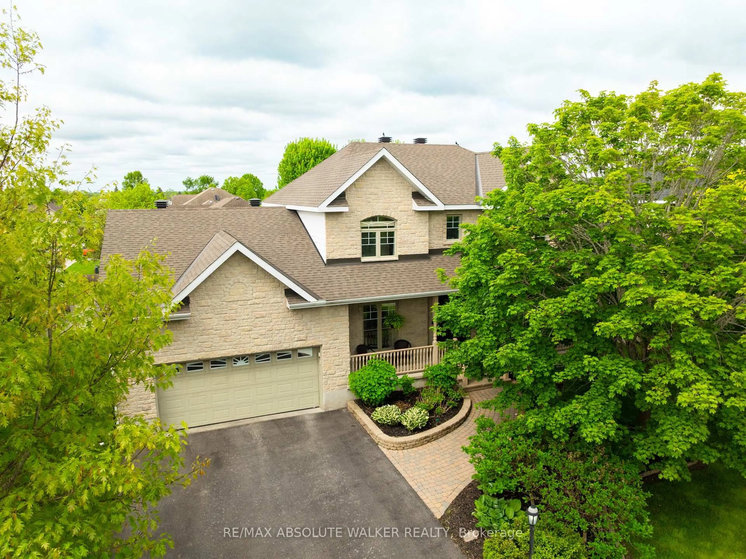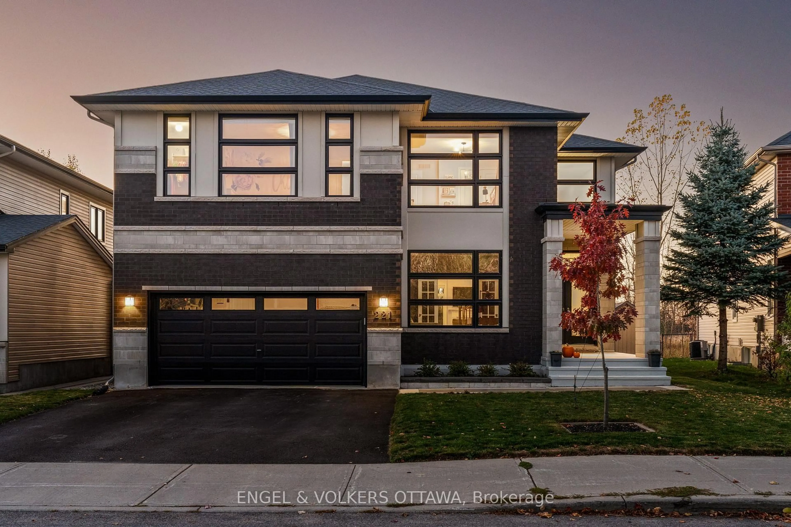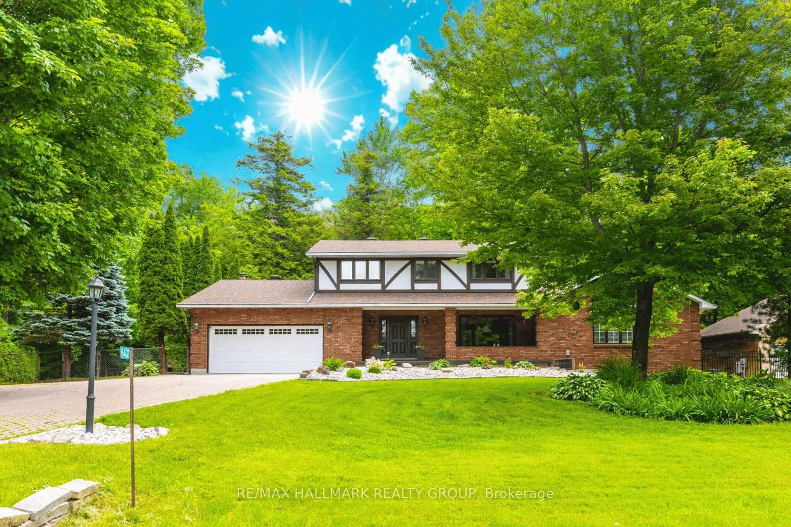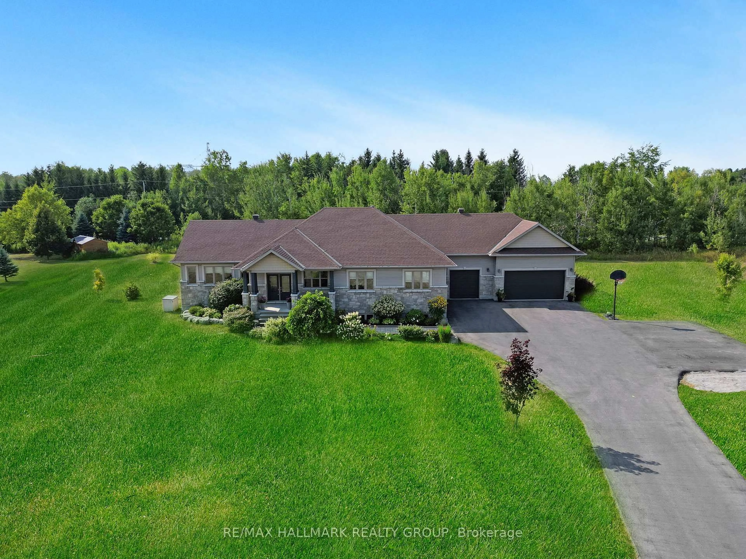Walk-Out Bungalow w/ In-Law Suite Potential | A Private Estate That Elevates Every Expectation! Tucked away at the end of a cul-de-sac in an exclusive community, this custom-crafted home is the perfect harmony of refined elegance & modern functionality. Set on a 2+ acre parcel w/ a wooded backdrop & natural gas-a rare luxury in estate subdivisions-this impressive residence delivers the wow factor you've been searching for. Soaring ceilings, graceful arched entryways & show-stopping millwork elevate every inch of this home to magazine-worthy status. Rich custom mouldings, beams & iron accents add warmth & character, while oversized windows abound. The chefs kitchen is truly awe-inspiring - designed for both grand entertaining & everyday beauty. Complete w/ a butlers pantry & walk-in pantry fit for a household that thrives in style, it opens seamlessly into a breathtaking great room & covered deck boasting a 14' ceiling. Just off the main living area, the dining room sets the stage for elegant dinner parties, while the den offers a quiet retreat. The primary suite is a peaceful escape all its own, w/ access to a private deck & dreamy ensuite that wows. Bonus? A coffee bar just steps from your bedroom, so mornings feel just a little more indulgent. The 2nd wing offers 2 bedrooms, each w/ its own walk-in closet & vanity, joined by a Jack & Jill bath. Even the laundry room feels lifted from a design board, w/ Pinterest-worthy finishes that make day-to-day living a delight. The finished walk-out lower level offers a recroom, bedroom, full bath & playroom + additional section w/ exterior access ideal for future in-law suite, theater or home gym. Car lovers & hobbyists will fall for the oversized 3 car garage w/ high ceilings, ready for a lift or the car collection of your dreams. Built on a premium engineered cement pad, this home combines beauty, brawn, & brilliance in equal measure. This is not just a home-it's a legacy property. Private. Polished. Perfectly Positioned.
Inclusions: All attached light fixtures; All window coverings & associated hardware (includes automatic roller shades with remotes in dining room, breakfast nook and kitchen sink); Remote for artwork lighting; All bathroom mirrors; All attached shelving & hooks; Stove; Hood fan; Refrigerator / Freezer; Microwave; Dishwasher; Washer; Dryer; Furnace; Central Air Conditioning Unit; On demand tankless water heater; Sump pump & pit; Water treatment systems: Water softener, Sulphur & iron filter, tannin filter, UV light, Reverse osmosis well pressure tank; Sewage pit & pump; Automatic garage door openers & associated remotes; Ring doorbell; All automatic locks on doors; All smart home switches; In ceiling speakers; Trampoline; Play structure; Playroom rockwall and gymnastics wall; Lawn sprinkler system (front and sides of house); Generlink setup (for future generator)
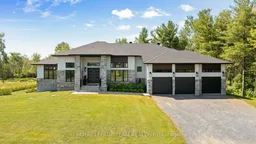 50
50

