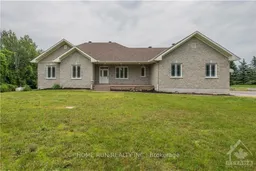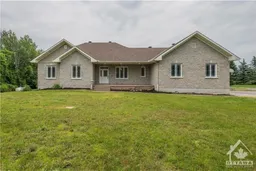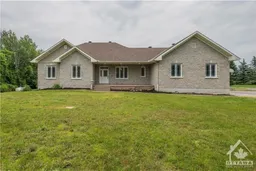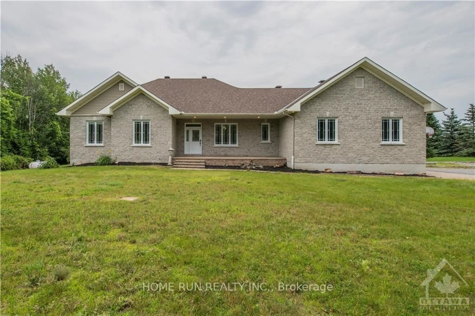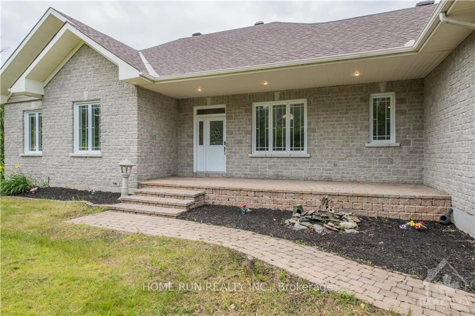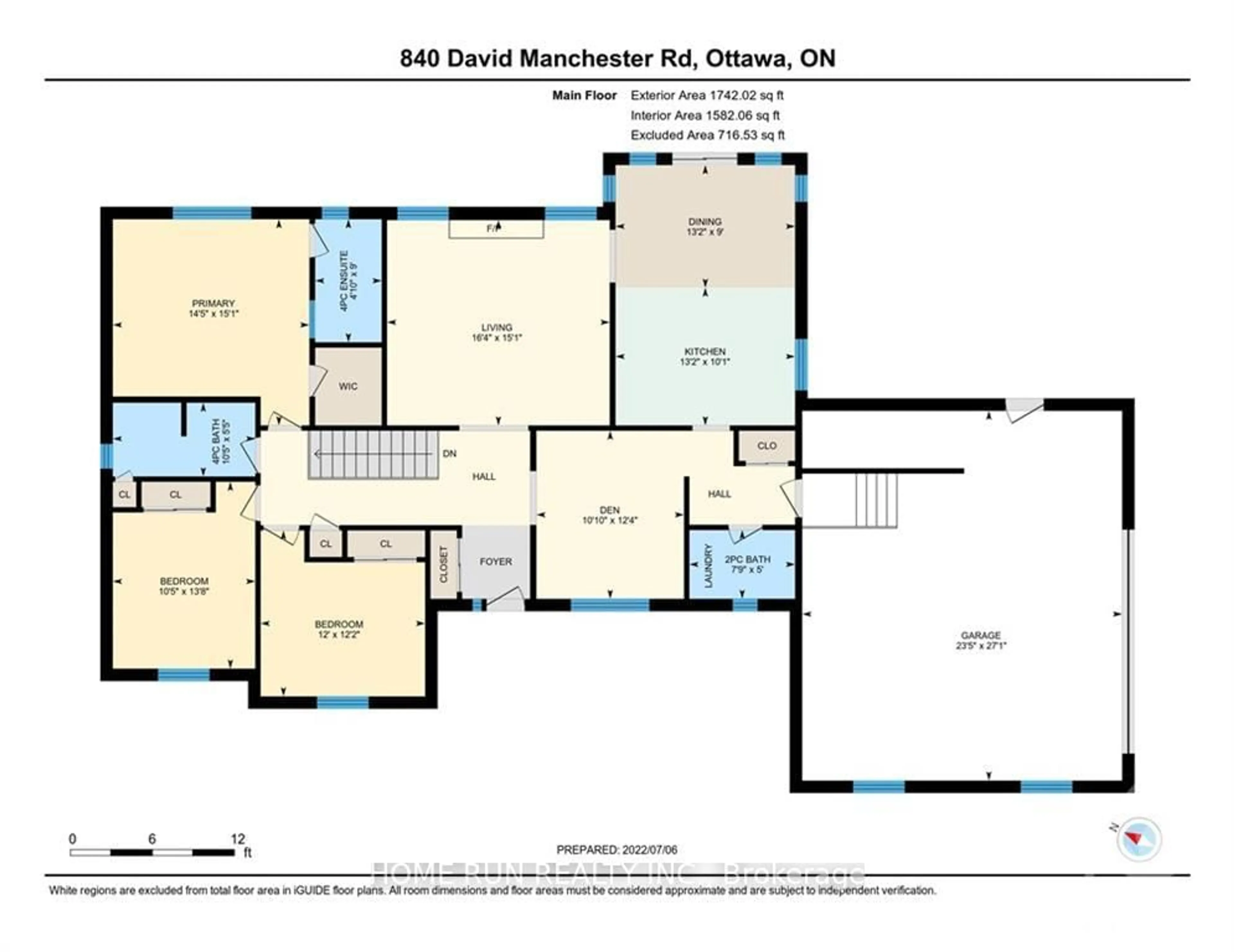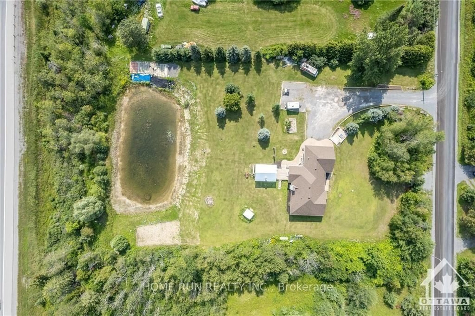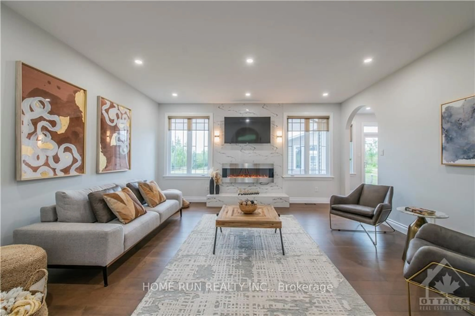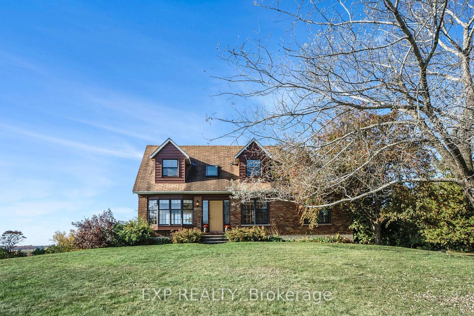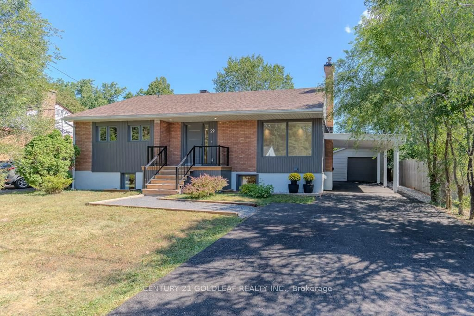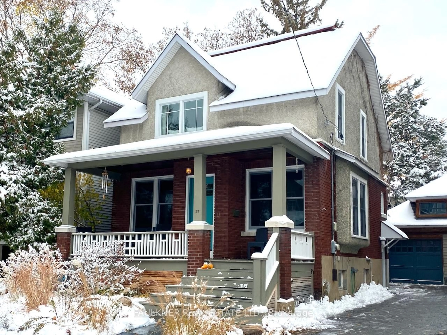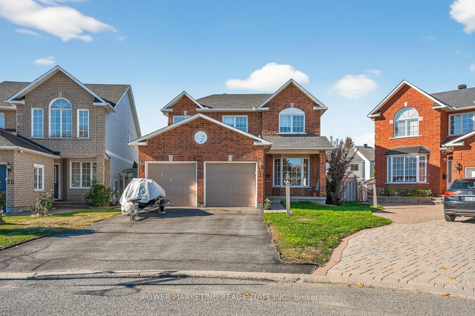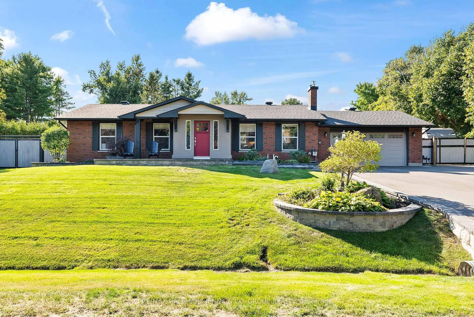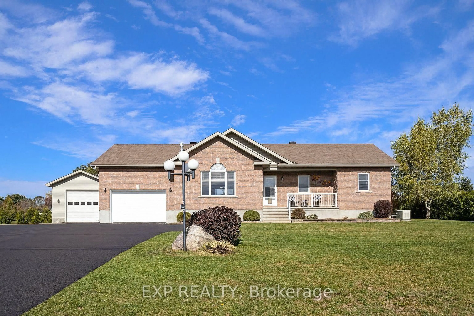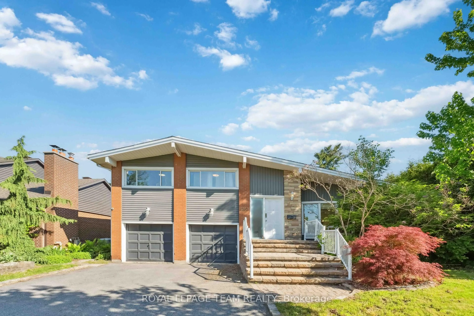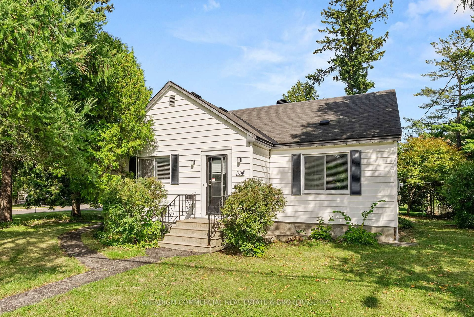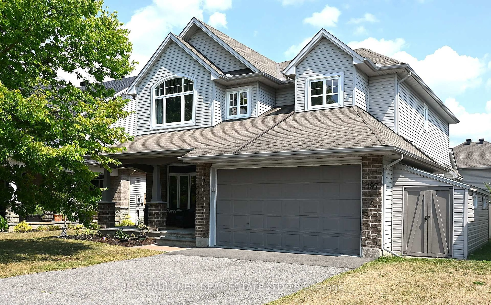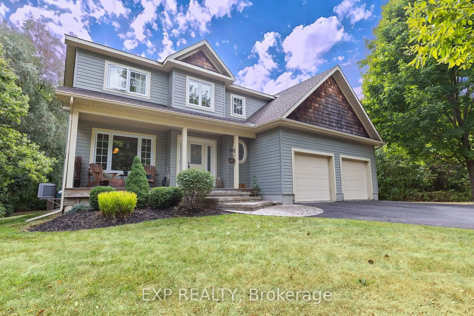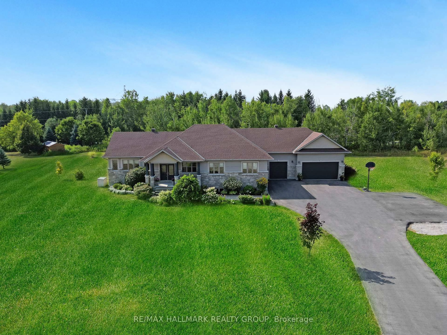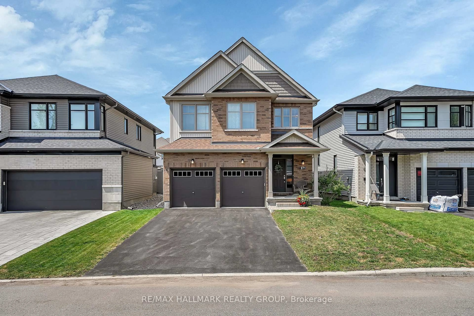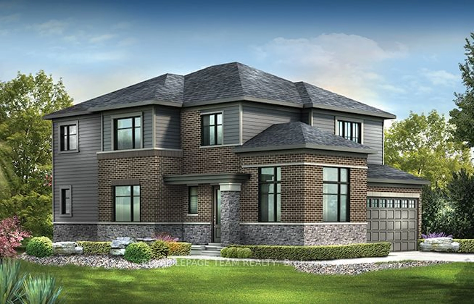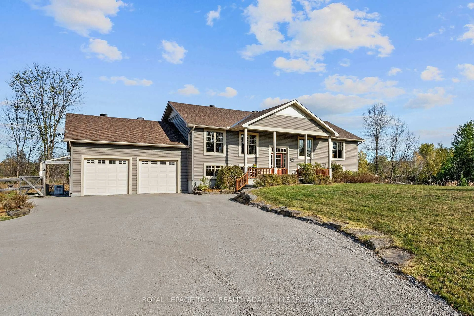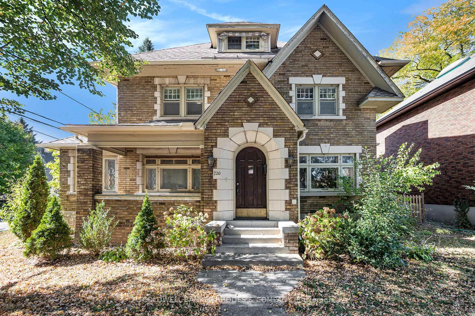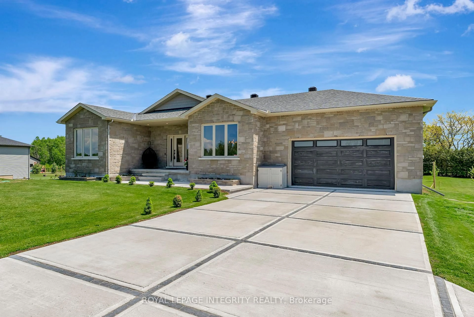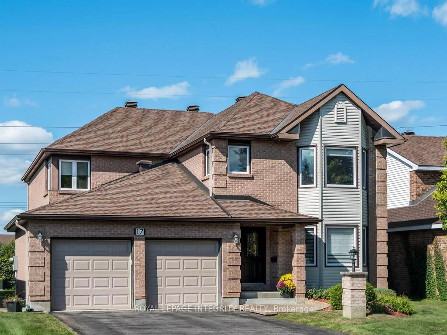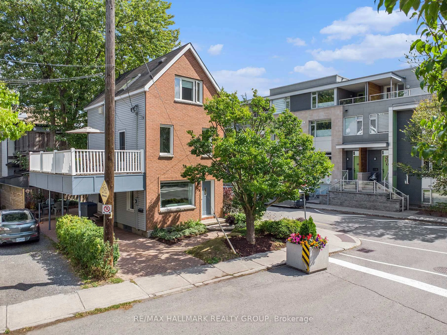840 David Manchester Rd, Carp, Ontario K0A 1L0
Contact us about this property
Highlights
Estimated valueThis is the price Wahi expects this property to sell for.
The calculation is powered by our Instant Home Value Estimate, which uses current market and property price trends to estimate your home’s value with a 90% accuracy rate.Not available
Price/Sqft$600/sqft
Monthly cost
Open Calculator

Curious about what homes are selling for in this area?
Get a report on comparable homes with helpful insights and trends.
+3
Properties sold*
$970K
Median sold price*
*Based on last 30 days
Description
mazing custom & elegantly designed bungalow boasts up with many upgrades and finished basement located in a highly desirable neighborhood in Forest Brook Estates. Professionally renovated spacious kitchen with new granite counters, stainless steel appliances and lovely upgraded cabinets. Main floor has a Primary bedroom, with an exceptional custom En-suite never been seen before,2 big bedrooms and dining/office, laundry room. Spacious lower level has a Rec room includes game and gym areas, a dry bar/drink fridges great for events or parties. Oversized heated double garage with access to basement.2.4 acre lot, comes with its own private pond/volleyball court, great party room fully equipped with 14 seat table. Close to many amenities including golf, shopping, schools, restaurants etc. Only 10 min away from Kanata. Furnace changed from oil to Propane 2016, roof 2021, Hardwood 2022, Paint 2022, Kitchen renovated with new granite counter top, backsplash and upgraded kitchen cabinets 2022. Note that photos were taken before the tenant moved in.
Property Details
Interior
Features
Main Floor
Dining
4.01 x 2.79Kitchen
4.01 x 2.87Primary
4.36 x 4.01Br
3.55 x 3.17Exterior
Features
Parking
Garage spaces 2
Garage type Attached
Other parking spaces 10
Total parking spaces 12
Property History
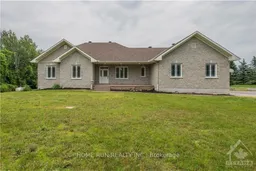 30
30