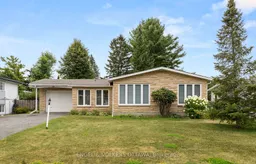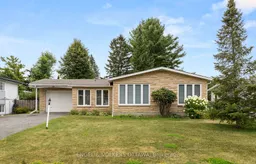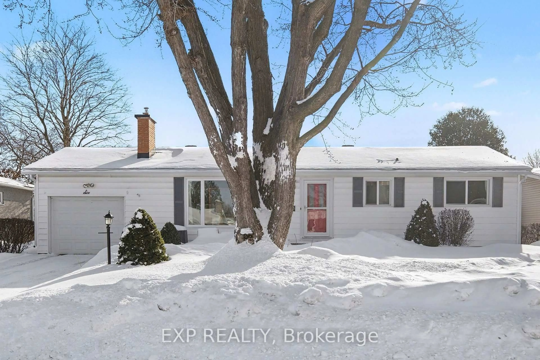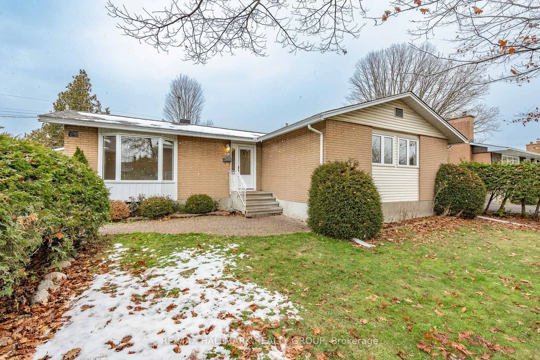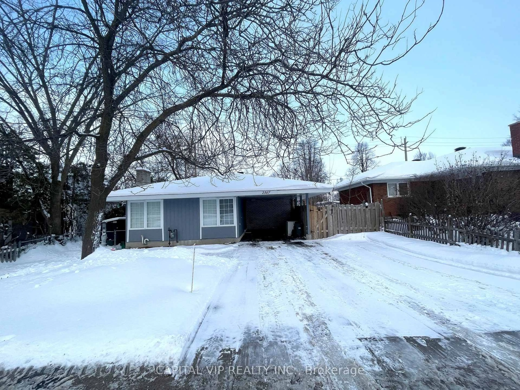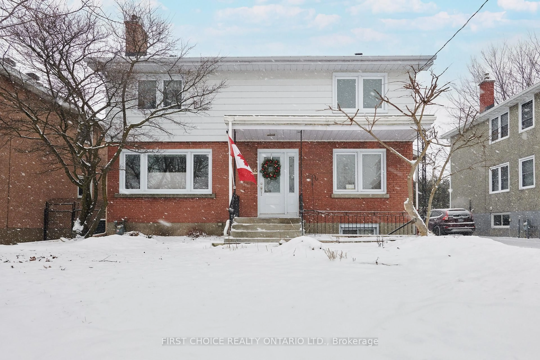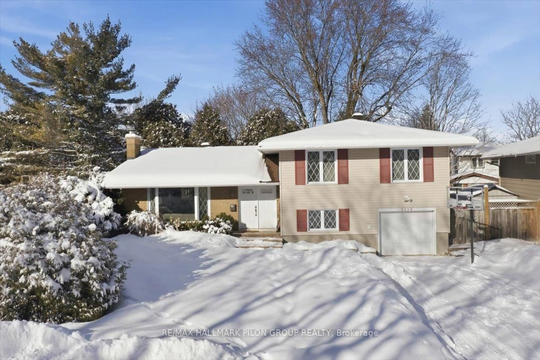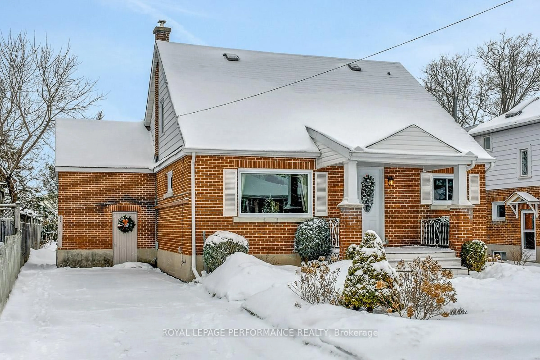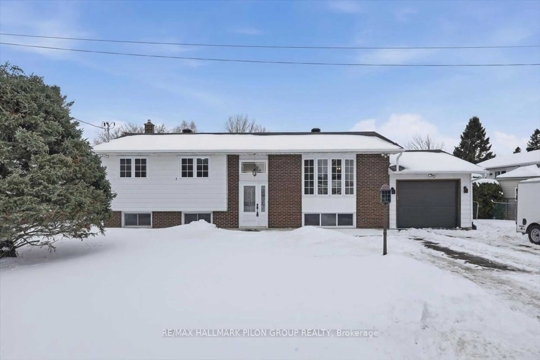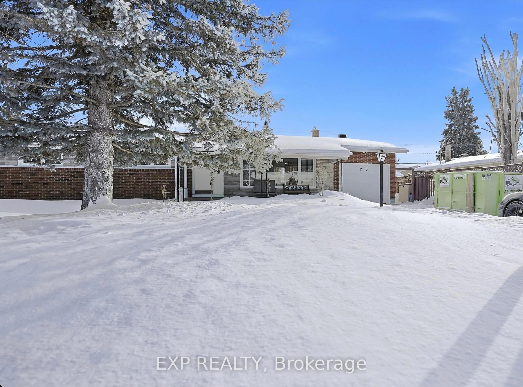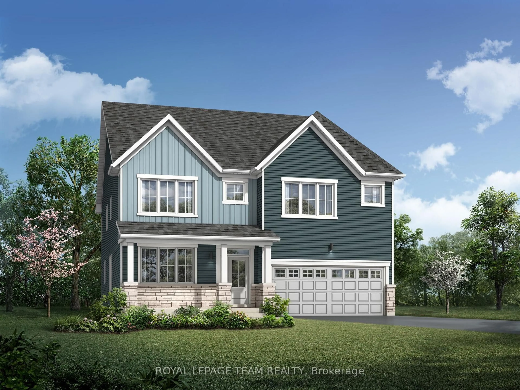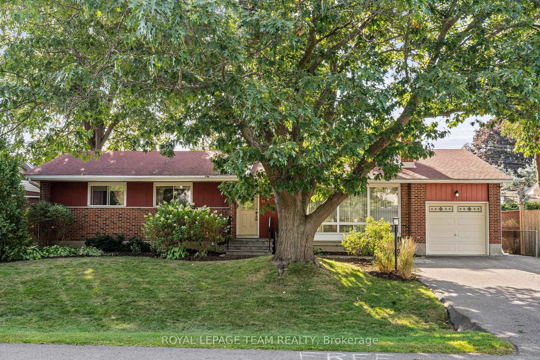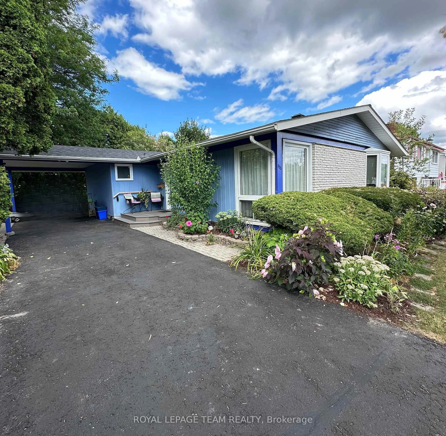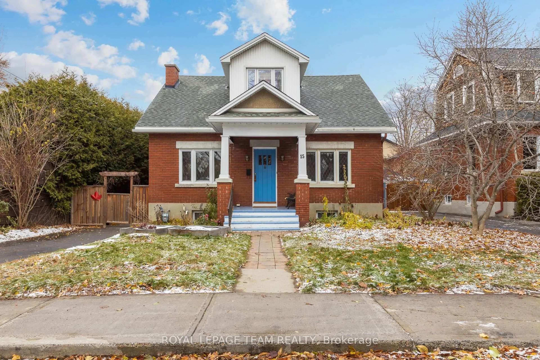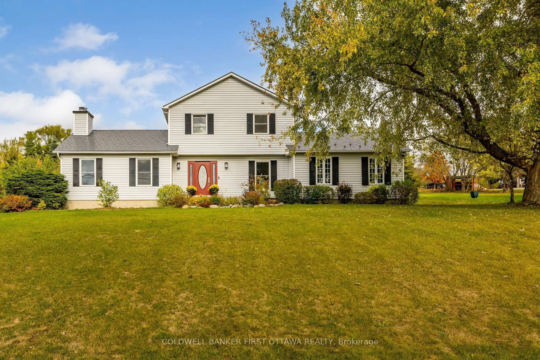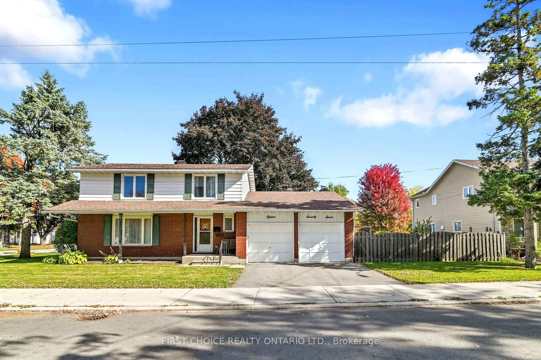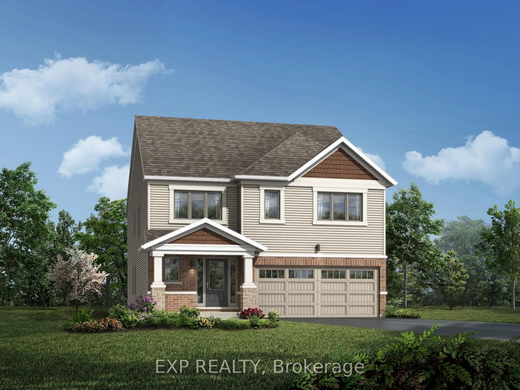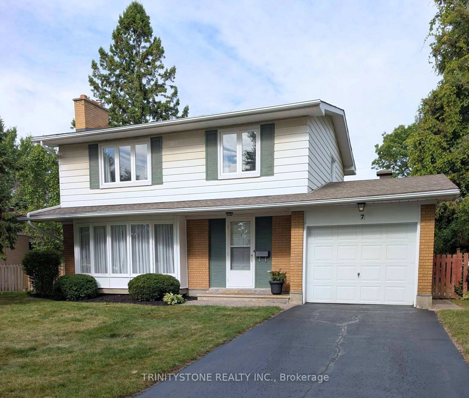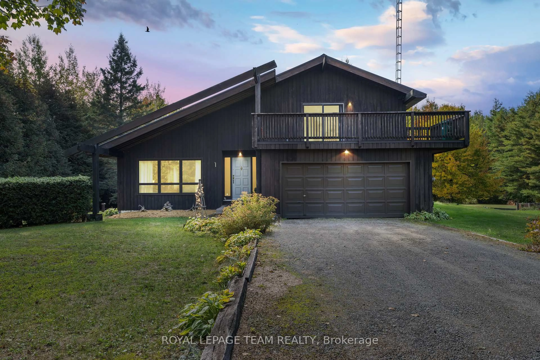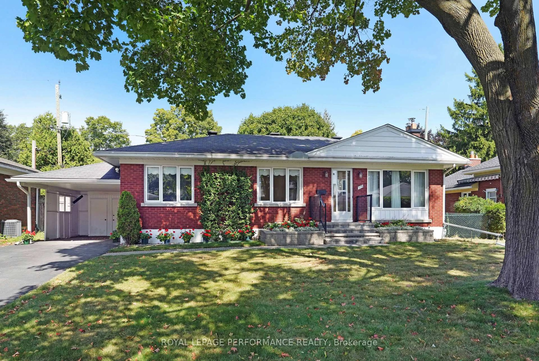Welcome to 28 Parker Avenue! Nestled in the sought-after Crestview/Meadowlands neighborhood, this charming 3-bedroom, 2-bath brick and stone bungalow offers the perfect blend of comfort and convenience. A bright, enclosed front porch welcomes you into the home, leading to a main level with gorgeous hardwood floors and a flexible layout. At the heart of the home is a versatile 4-season sunroom overlooking the private, hedge-lined backyard. an ideal spot for family gatherings, casual dining, or simply relaxing. The kitchen, relocated to the rear to connect seamlessly with the sunroom, creates a natural hub for everyday living and entertaining, while the original kitchen space now offers flexibility for a home office or bedroom.The partially finished lower level includes a cozy recreation room with a gas fireplace and plenty of space to customize whether its a gym, theatre, office, or even a 4th bedroom. Set on a beautiful 65ft x 100ft lot, this family-friendly bungalow is minutes to parks, schools, shops, grocery stores, Algonquin College, and only a 10-minute drive to downtown Ottawa.
Inclusions: Fridge, Stove, Washer, Dryer, Dishwasher
