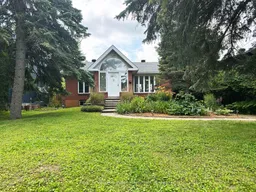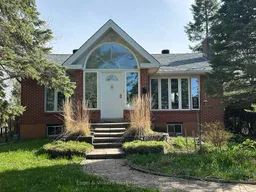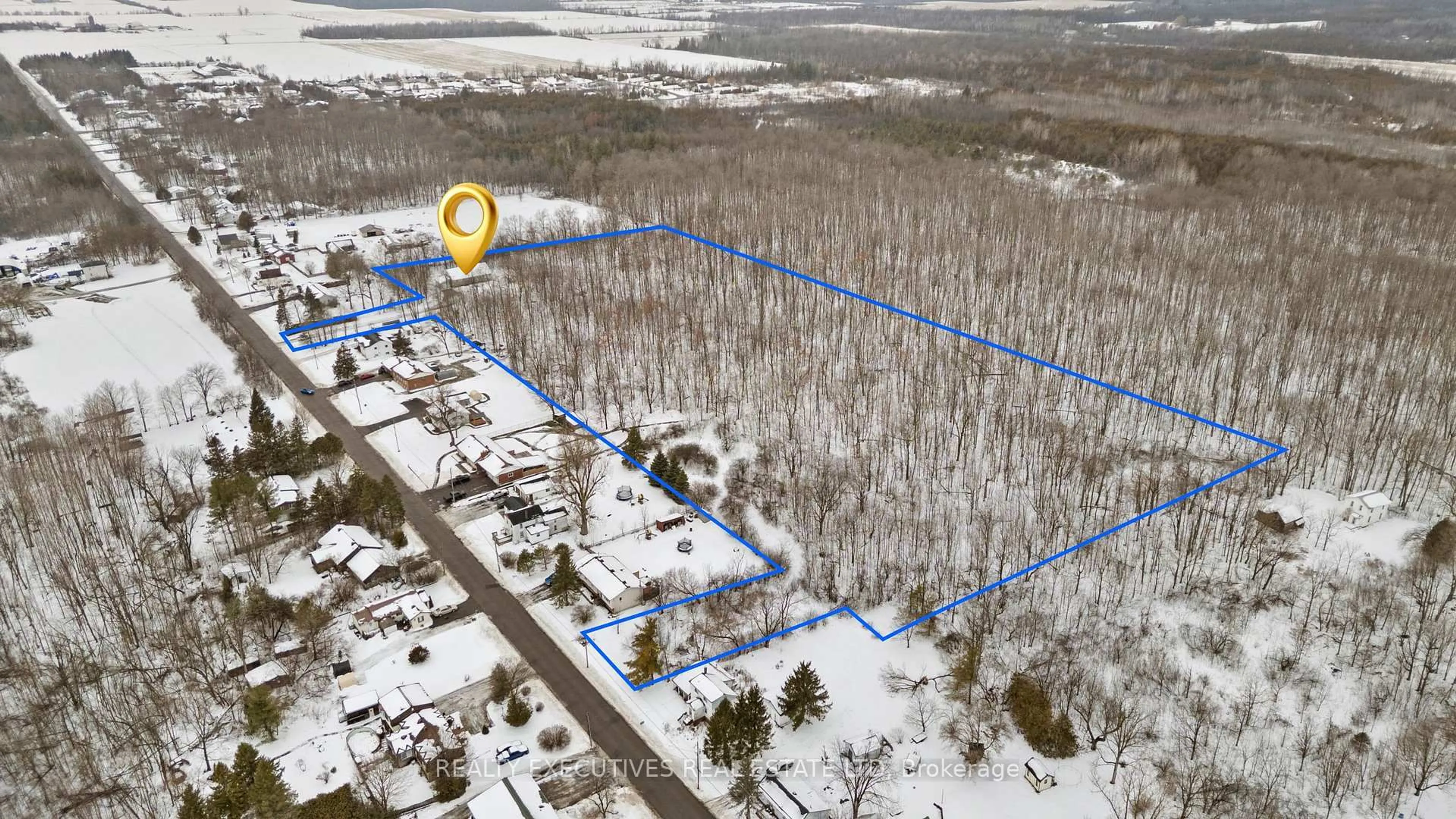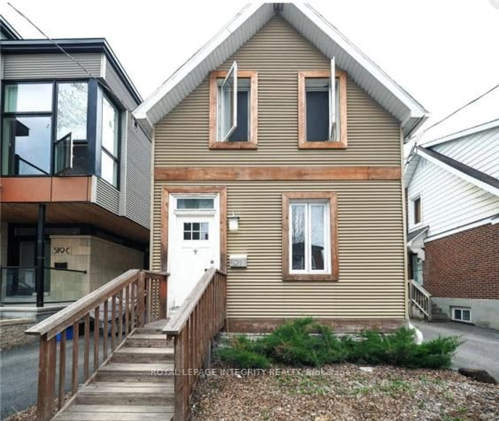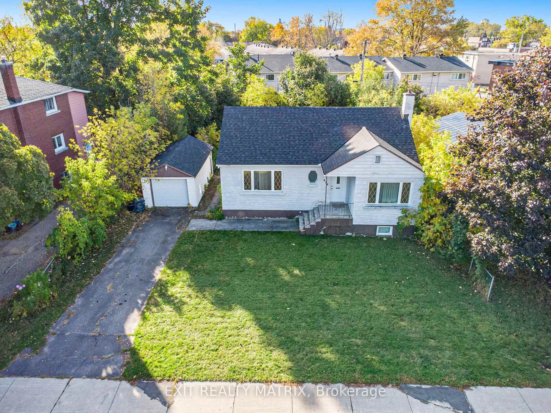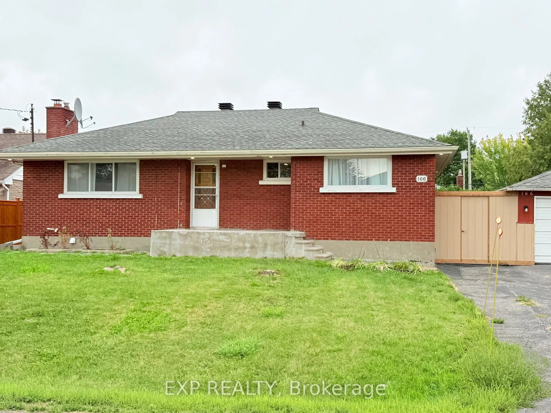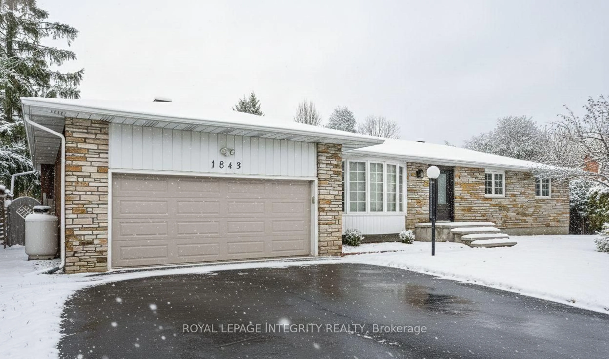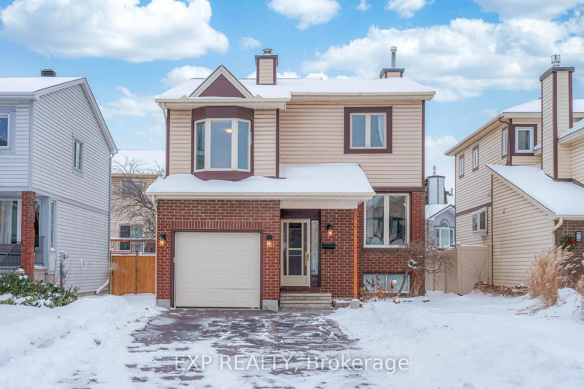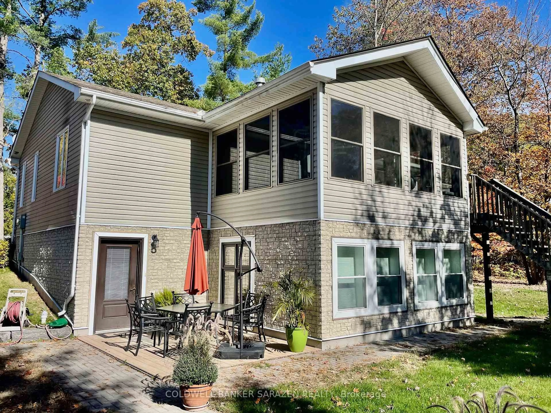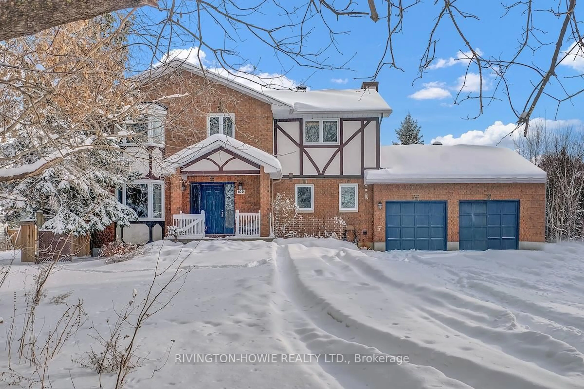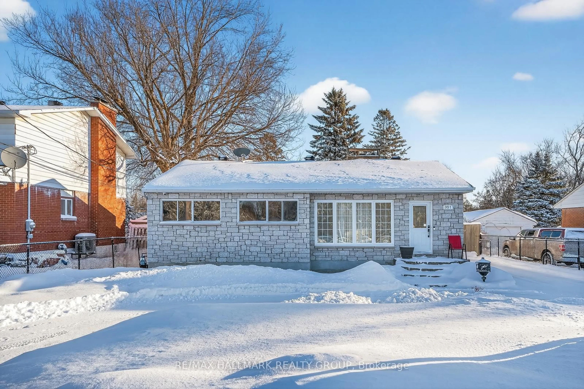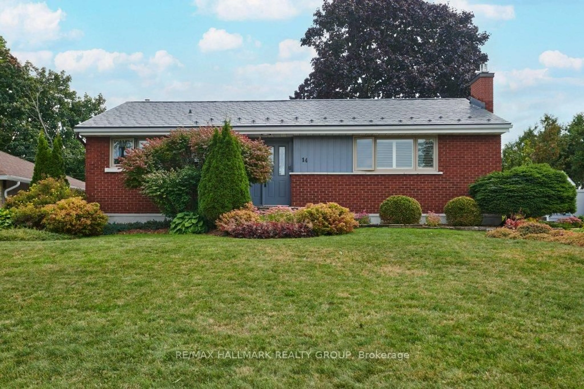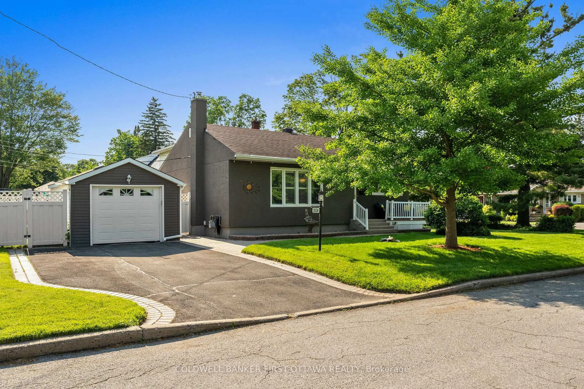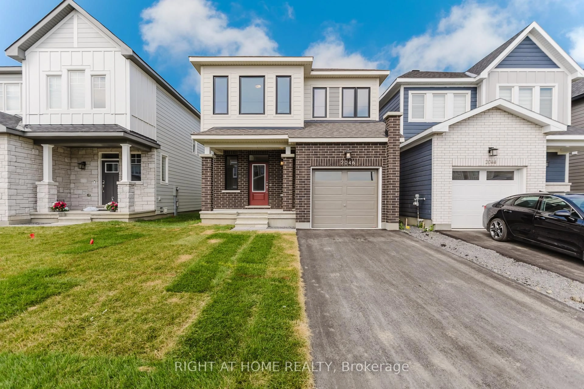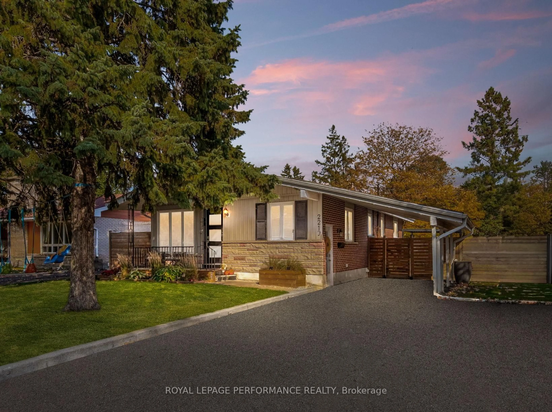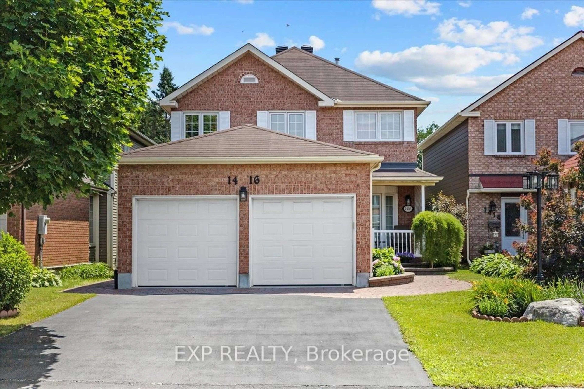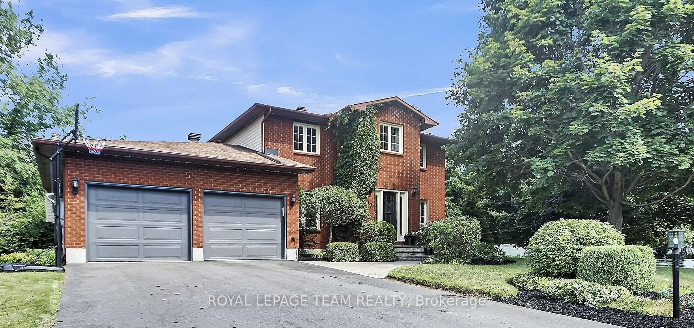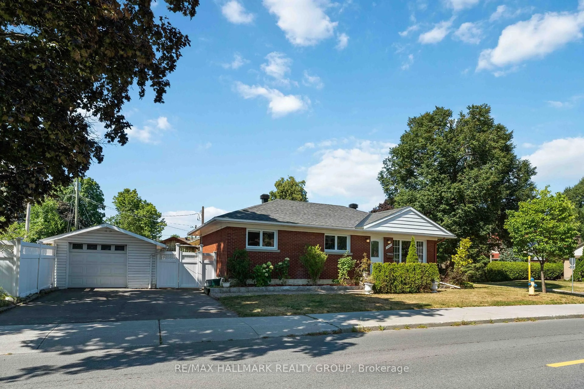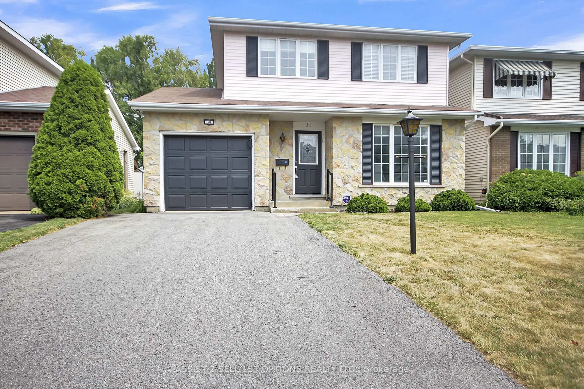Come for the river, the parks, and the trails. Stay for the lifestyle. Nestled along the Ottawa River, Crystal Bay - Lakeview Park is one of the city's most treasured enclave, a neighbourhood where natural beauty, outdoor recreation, and community spirit come together seamlessly. With quiet tree-lined streets and river access just steps away, its the perfect balance of retreat and connection. Life here revolves around the outdoors. Launch a kayak or paddleboard from the nearby shoreline, cycle miles of scenic paths, or enjoy peaceful walks surrounded by birdsong. Just minutes away, Andrew Hayden Park offers winding trails, waterfront picnics, and live music at the bandshell. The Nepean Sailing Club anchors the community with year-round activity races, regattas, and a popular restaurant with unbeatable views. Families love the safe streets, green spaces, and wealth of recreation, while professionals appreciate being only 15 minutes from downtown Ottawa and close to Kanata's tech hub. Few neighbourhoods offer such a rare blend of tranquility and convenience. Set on a premium 50' x 156' lot with dual frontage on Nesbitt and Borden, 20 Nesbitt Street is a unique opportunity to establish a home in this evolving and highly desirable community. Whether you dream of a custom build or a thoughtful transformation, the setting provides the space and flexibility to create something special. At 20 Nesbitt, you're not just choosing a property your are embracing a lifestyle defined by nature, neighbourly spirit, and a true sense of place.
Inclusions: Cooktop, Built-In Oven, Dryer, Washer, Refrigerator, all appliances included in "as is" condition
