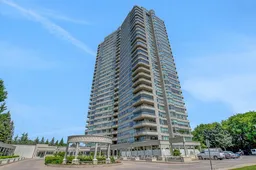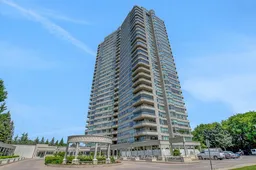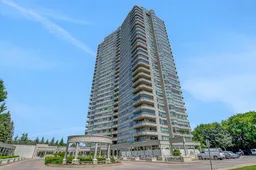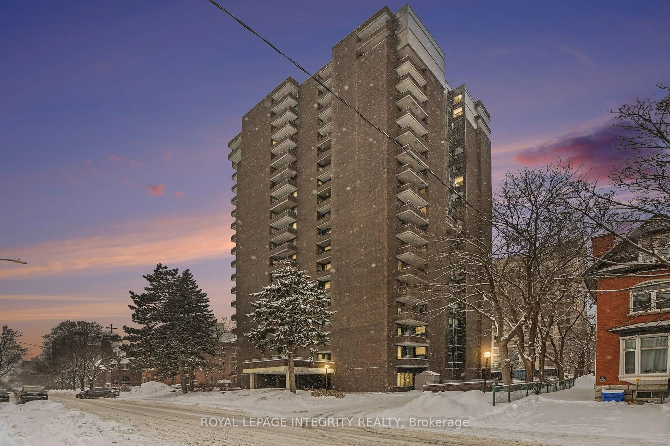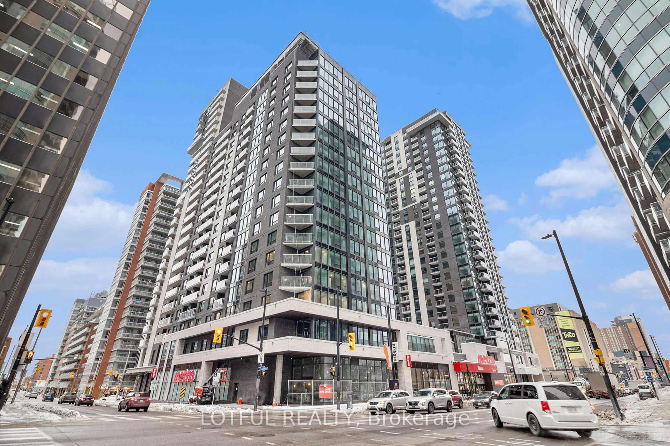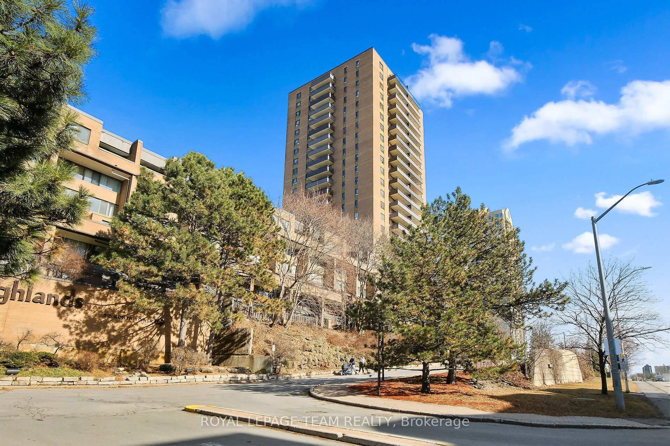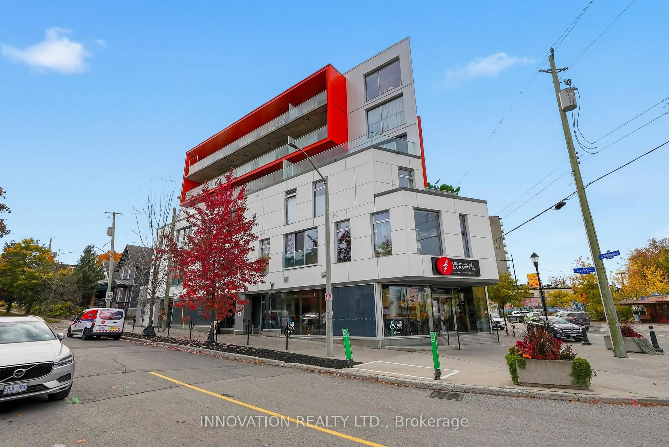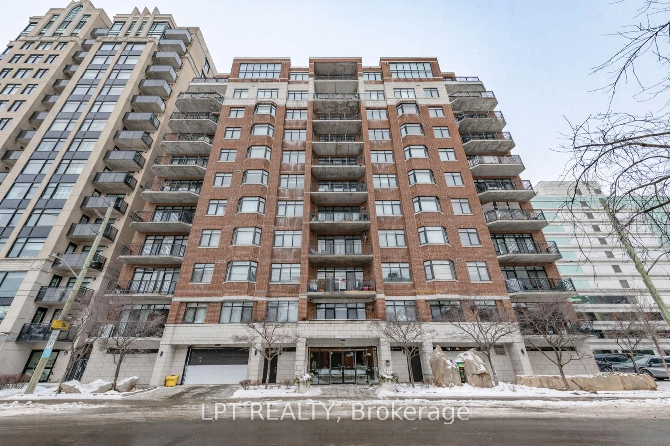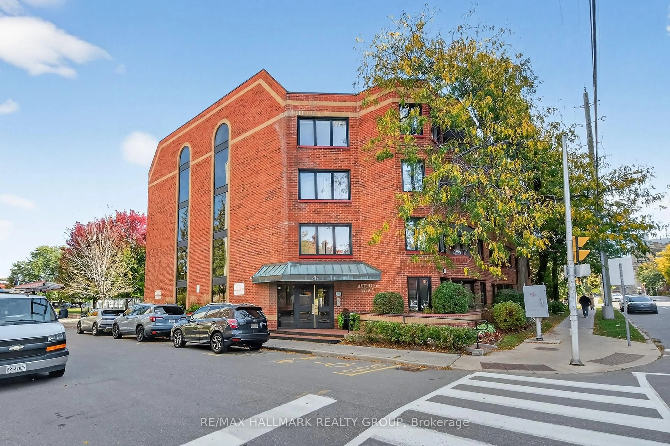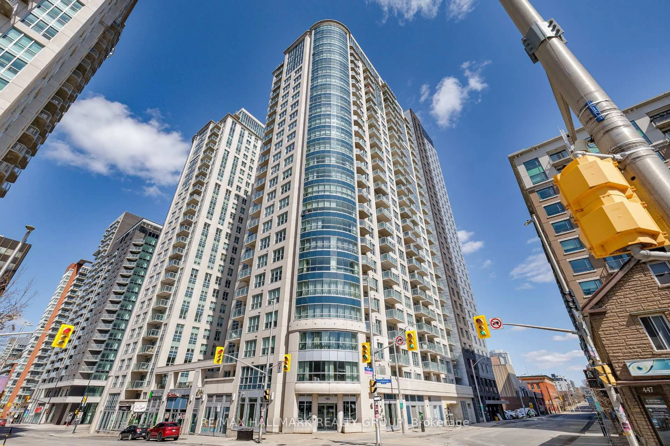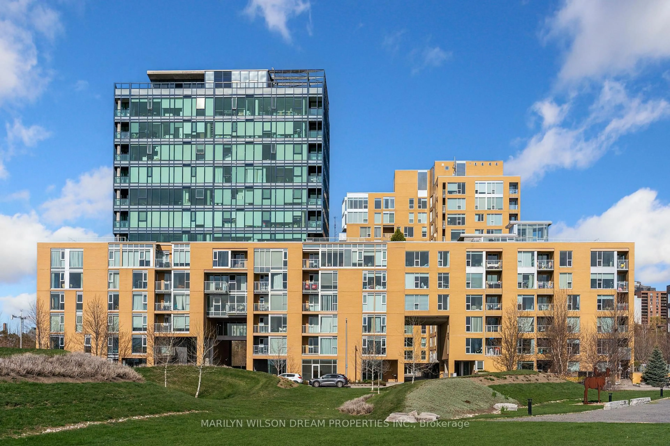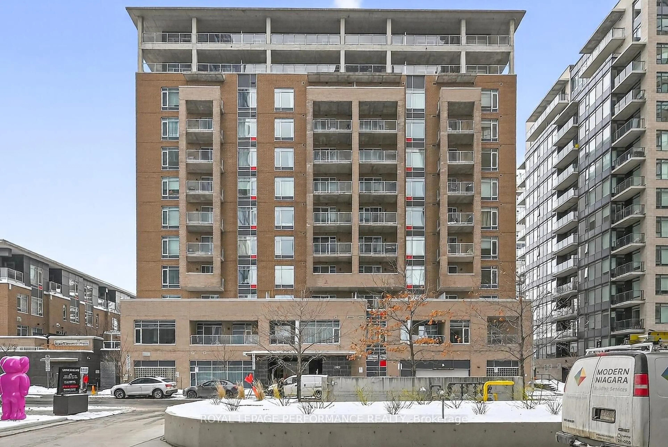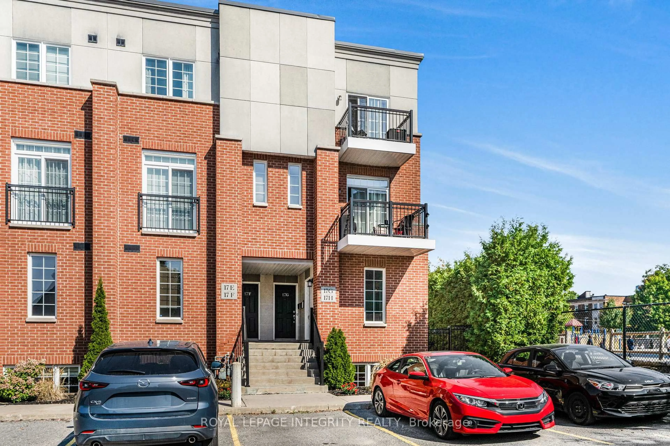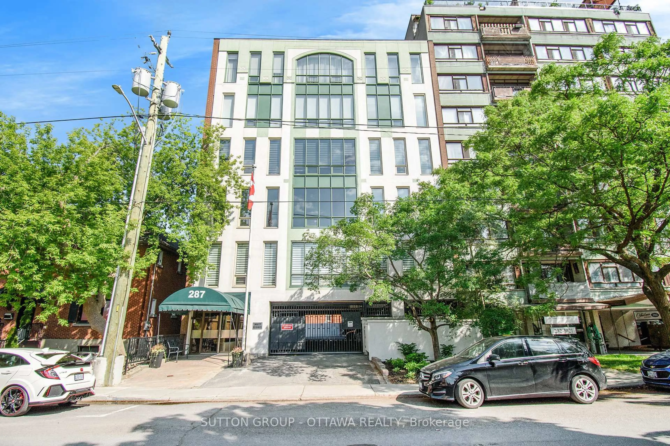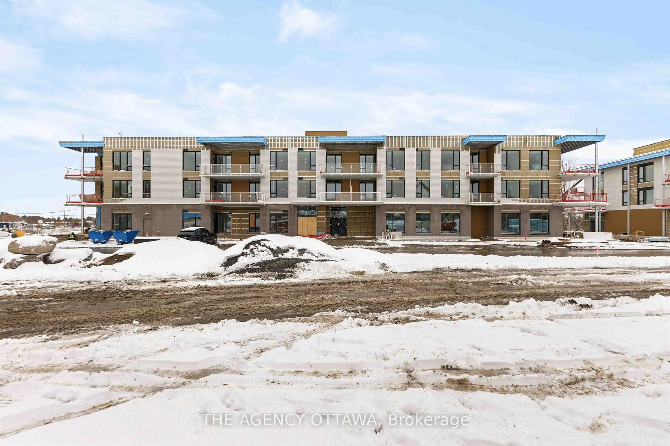Welcome to 1480 Riverside Drive, Unit 2507. Discover elegant condominium living at The Classics, one of Ottawas most prestigious addresses. This spacious 2-bedroom, 2-full bathroom unit offers a thoughtfully designed floor plan featuring an open living and dining area with access to a generous balcony with stunning western views of the city and outdoor building amenities. The eat-in kitchen is complete with timeless white cabinetry, granite countertops, and tile flooring. The primary bedroom retreat includes a luxurious 5-piece ensuite, a walk-in closet and additional closet for all your storage needs. The second bedroom offers a versatile space for overnight guests or home office and includes access to the outdoor balcony. The second full bathroom is conveniently located access of the hallway. Additional highlights include: 9-foot ceilings, quality laminate and tile flooring throughout, freshly painted, in-unit laundry and storage room. Enjoy an array of resort-style amenities including a grand marble lobby with stately wood columns, 24-hour concierge and security, and exclusive access to the Riviera Club including the Van Gogh party Room and The Spa at the Classics. Other amenities include: indoor and outdoor pools, hot tubs, dry and steam saunas, fitness centres, squash court and outdoor tennis/pickleball courts. The landscaped grounds offer water features, walking paths, BBQ and lounging areas. Ideally situated near public transit, the Rideau River, and the Train Yards shopping district. This exceptional Condo combines luxury, comfort, and urban convenience. Enjoy the convenience of underground parking and storage locker. Condo fees include Bell Fibe TV for added value. The windows and balcony door have been recently replaced, and the unit has been professionally cleaned and freshly painted. Move-in ready with flexible closing options. Some photos virtually staged. Inquire about second parking spot for rent.
Inclusions: Refrigerator, Stove, Microwave Hood Fan, Dishwasher, Washer, Dryer, all Light Fixtures, all Window Coverings
