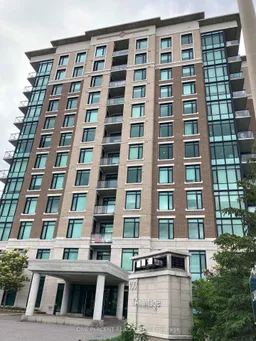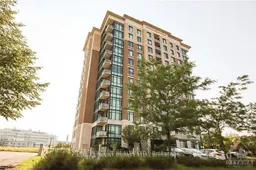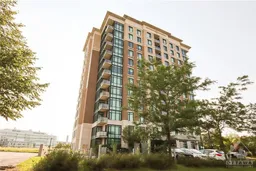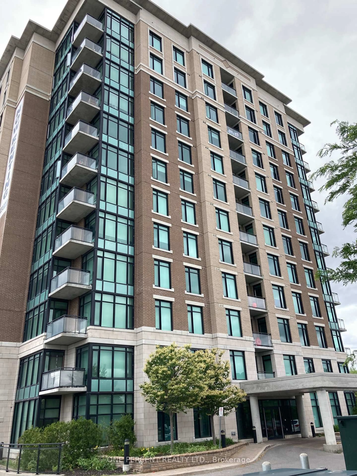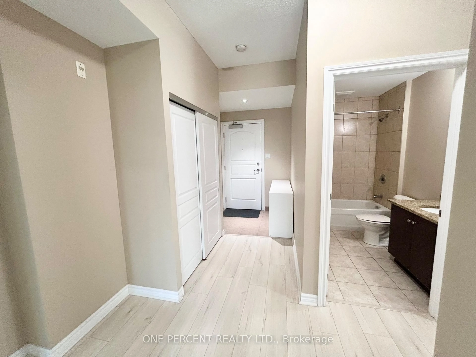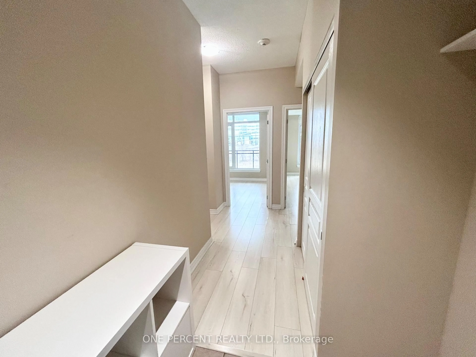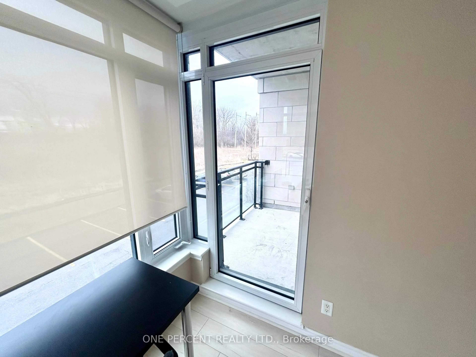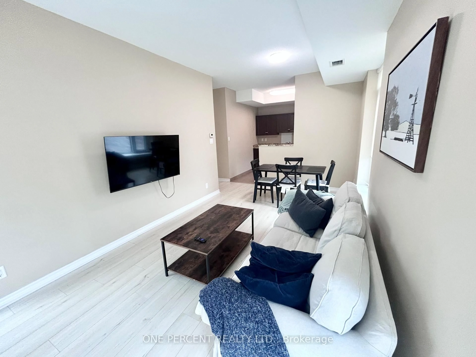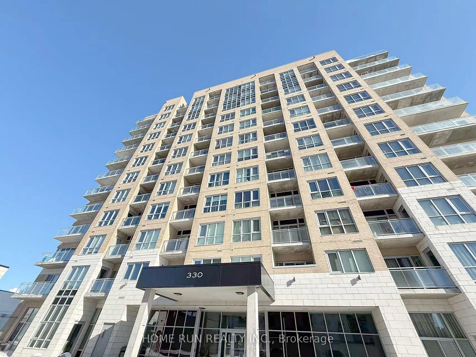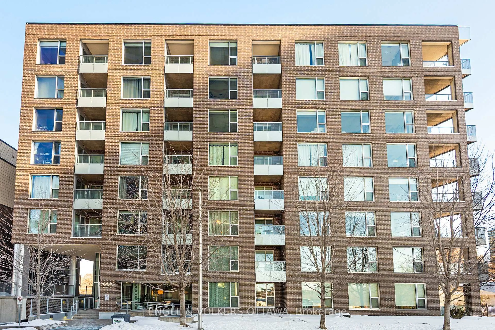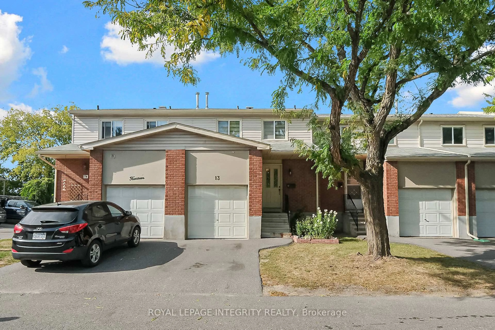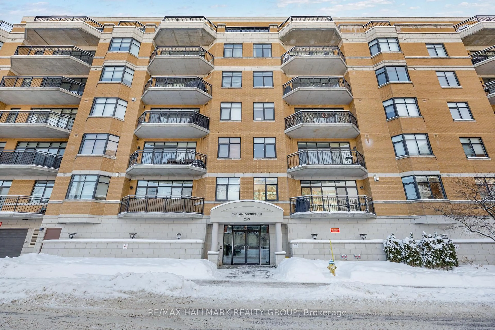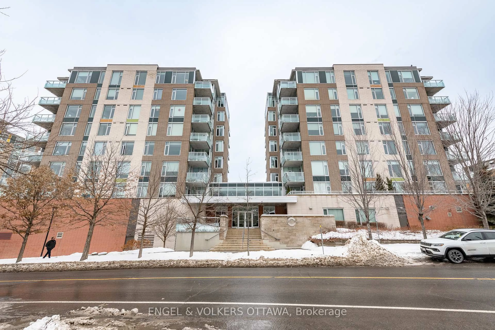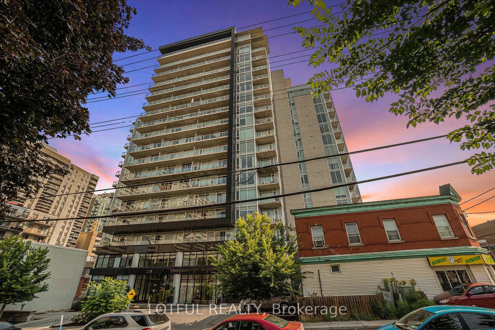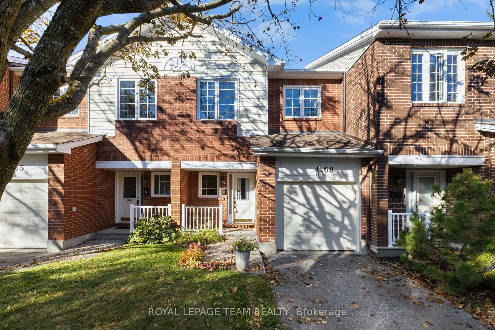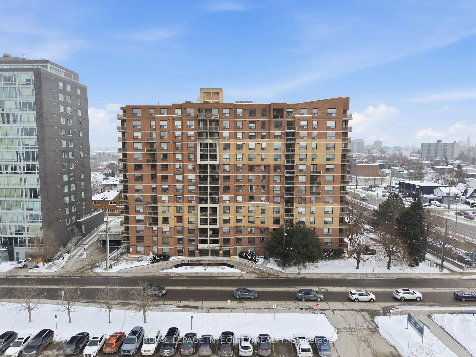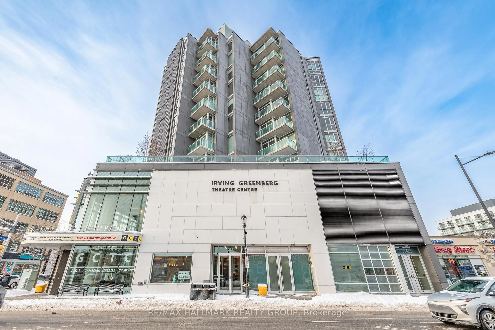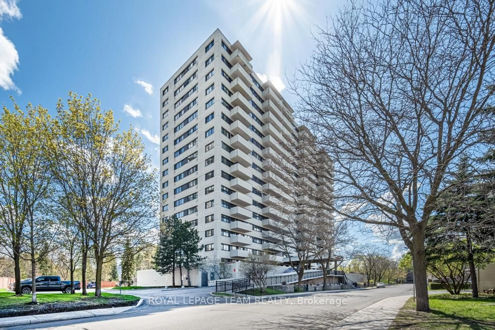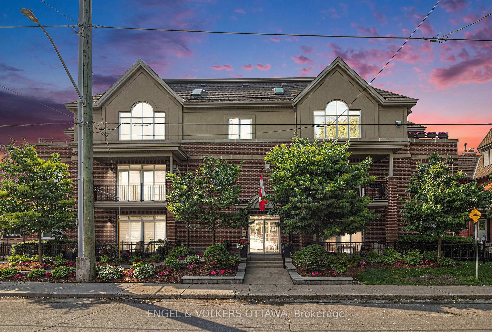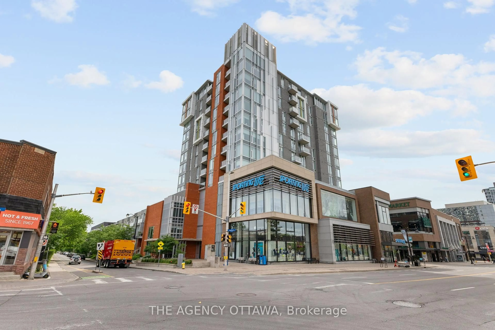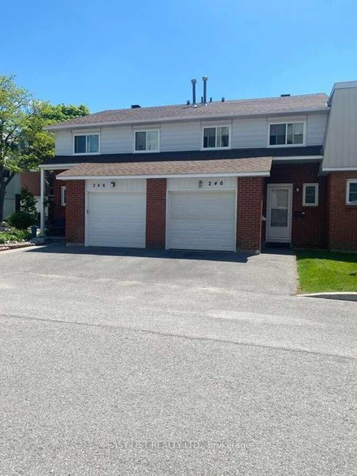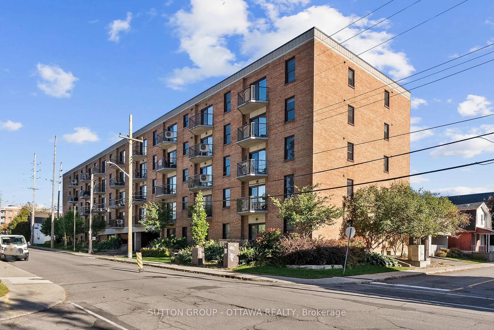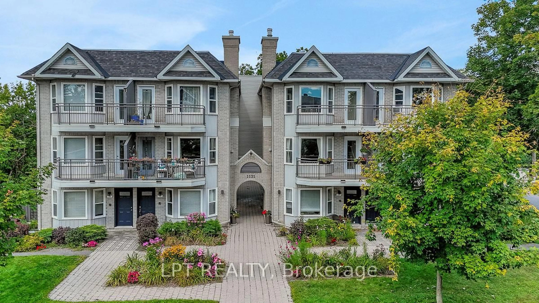100 ROGER GUINDON Ave #201, Ottawa, Ontario K1G 3Z7
Contact us about this property
Highlights
Estimated valueThis is the price Wahi expects this property to sell for.
The calculation is powered by our Instant Home Value Estimate, which uses current market and property price trends to estimate your home’s value with a 90% accuracy rate.Not available
Price/Sqft$507/sqft
Monthly cost
Open Calculator
Description
Ideal for medical and nursing students or hospital staff, this well-appointed condo is just steps from The Ottawa Hospital and CHEO. Perfectly positioned on a quiet avenue yet close to every amenity, this spacious 2-bedroom, 2-bathroom corner unit offers both exceptional convenience and everyday comfort. Located on the second floor, the suite features 947 square feet of thoughtfully designed, carpet-free living with newer laminate flooring throughout. The open-concept living and dining area is filled with natural light from large west-facing windows and offers direct access to a private balcony-ideal for enjoying sunny afternoons. The generous galley kitchen is equipped with granite countertops and three appliances, providing ample workspace for cooking and entertaining. The primary bedroom boasts a double closet and a spacious ensuite bathroom with an updated shower, along with the convenience of in-unit laundry. The second bedroom is also west-facing, generously sized, and situated directly across from a full 4-piece main bathroom. Additional features include one underground parking space, abundant visitor parking, and access to an on-site fitness centre. Per Form 244: Please allow 24 hours irrevocable on all offers.
Property Details
Interior
Features
Main Floor
Kitchen
3.35 x 2.61Br
2.81 x 3.07Living
3.2 x 3.93Primary
3.04 x 4.41Exterior
Features
Parking
Garage spaces 1
Garage type Detached
Other parking spaces 0
Total parking spaces 1
Condo Details
Amenities
Visitor Parking
Inclusions
Property History
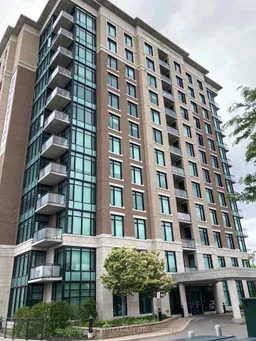 20
20