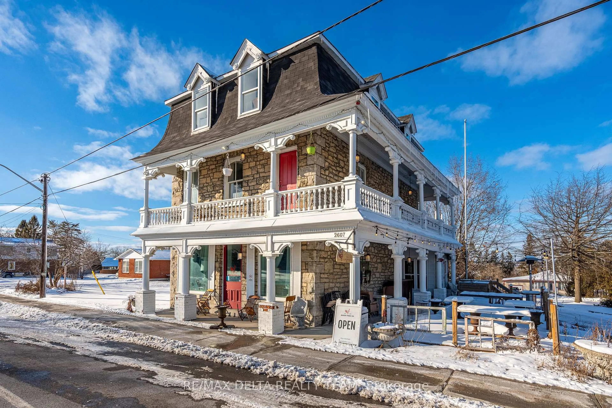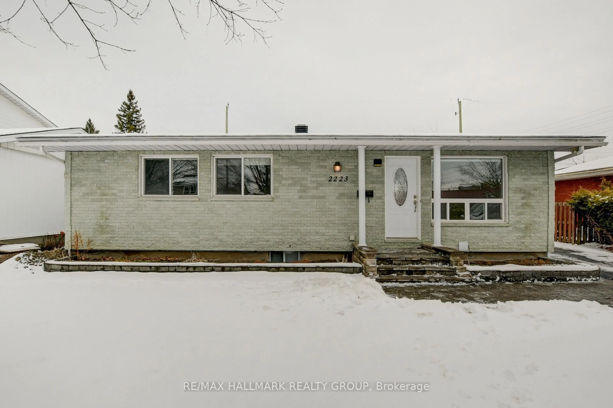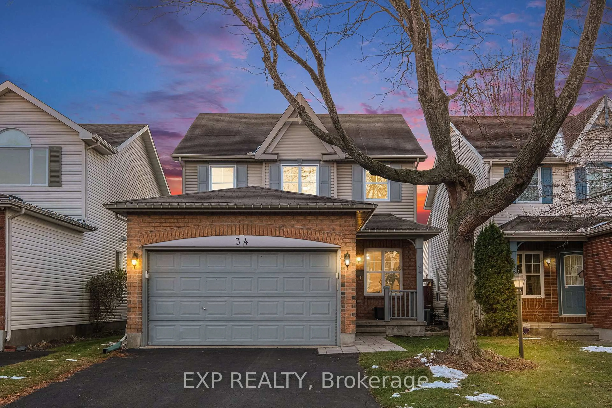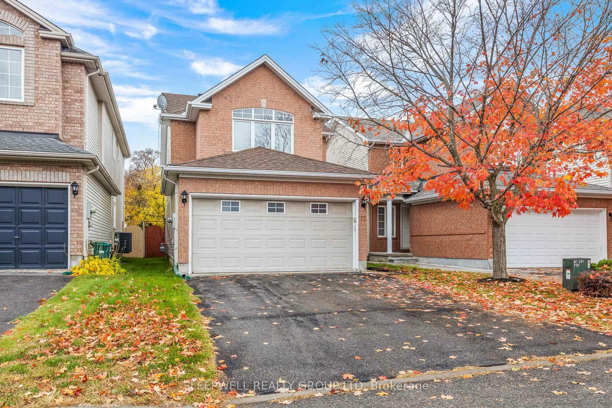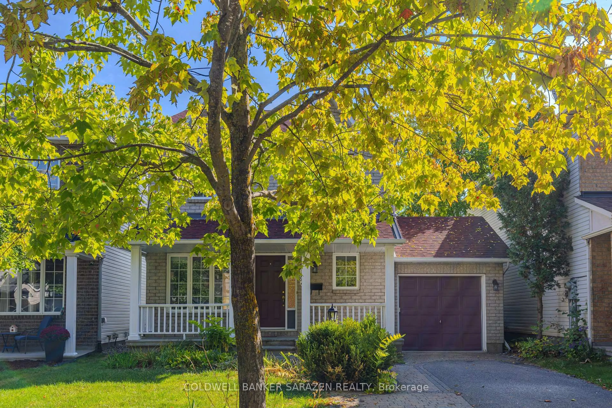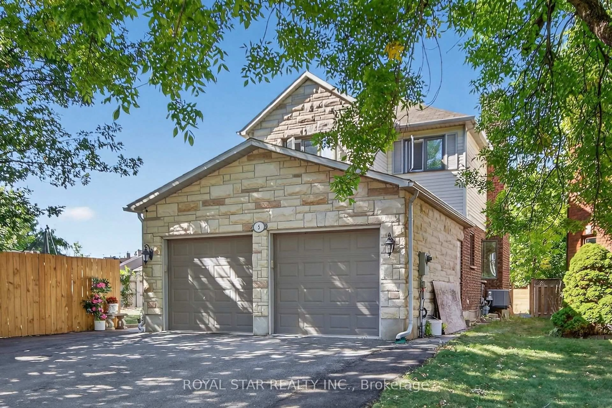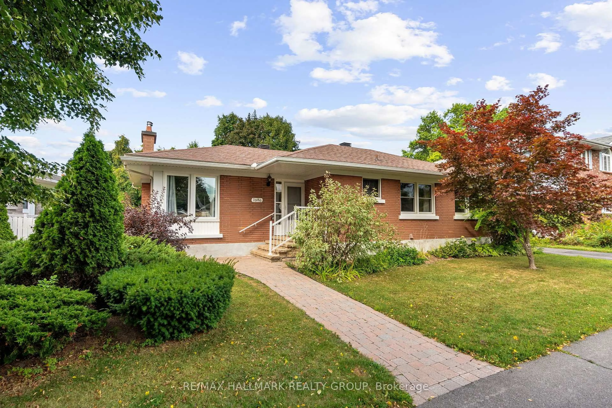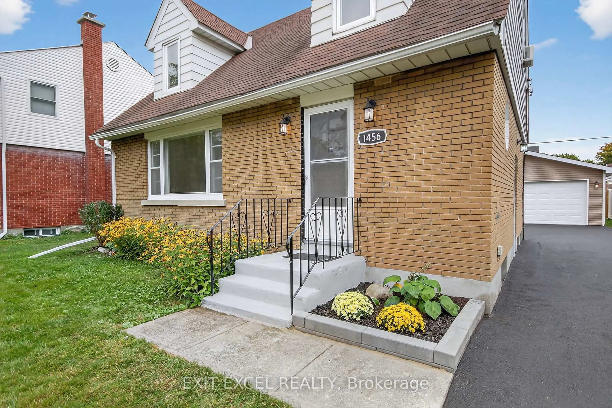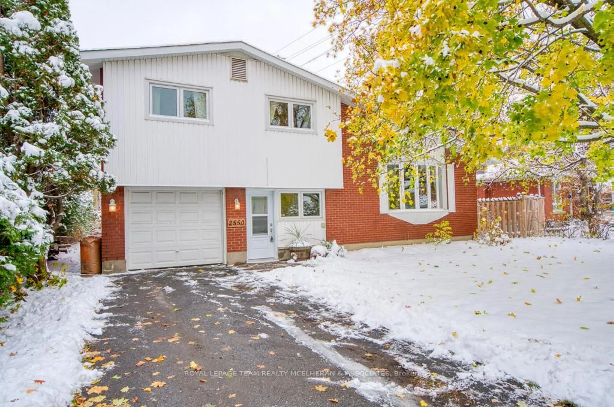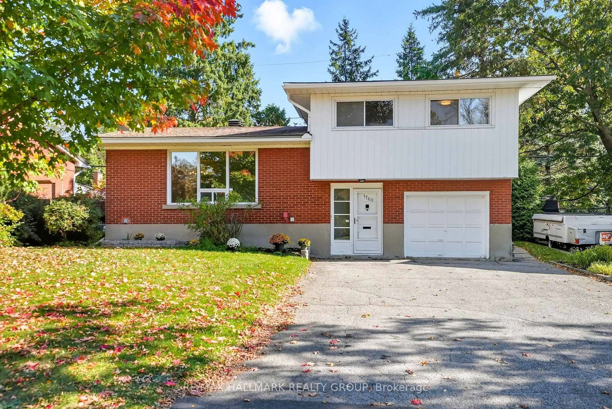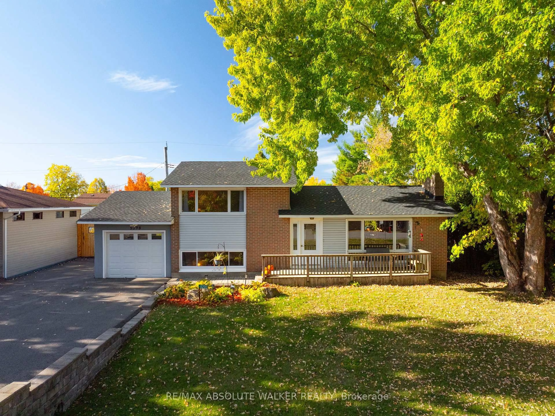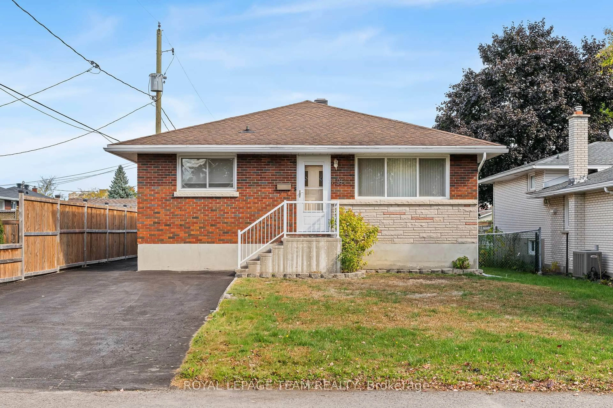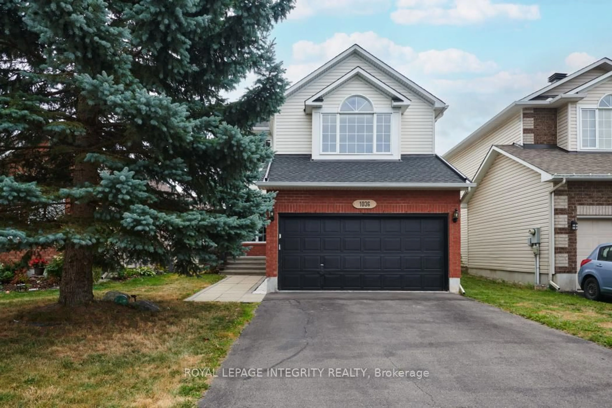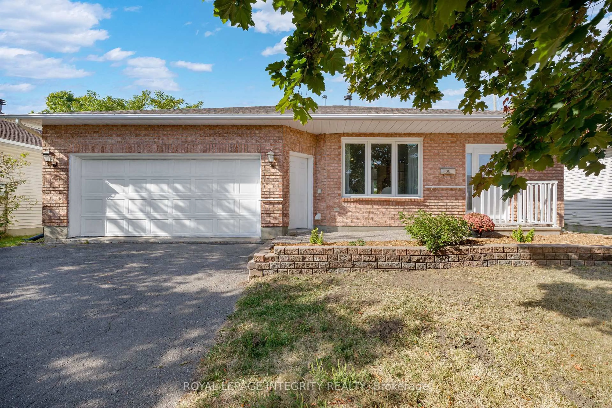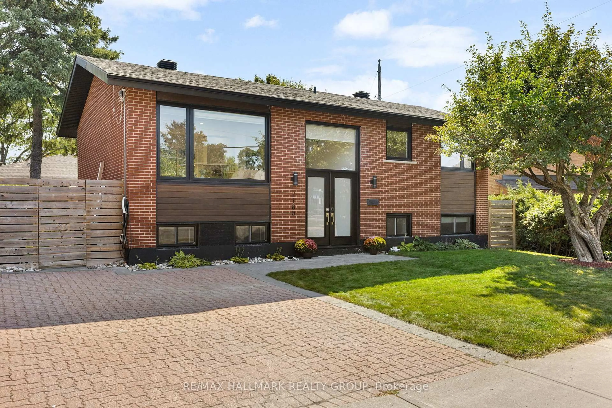Yes, this one IS a wow! This attractive home has been renovated with care and attention to detail and is "move-in ready" in the truest sense. Walk to shopping and groceries in 20 minutes, schools and parks all around, super quiet crescent with mature trees: this is a fantastic opportunity to live in urban Ottawa in the wonderful mid-century community of Urbandale. While completely renovated, you'll find deliberate homage to its 50s roots sprinkled throughout. Bright cheerful, open, this three bedroom home will tick off all the boxes you have. The open plan living area allows for connection in the principal rooms. The kitchen has a great view of the rear yard oasis. The lower level was completely redone boasting a comfortable family room with gas fireplace and lovely built ins, a fourth bedroom/home office as well as another work/hobby space. You'll find plenty of organized storage and a gorgeous bathroom-laundry room too. The south-west orientation of the rear provides great sunshine to enjoy the inground pool and to nourish the beautiful landscaping, fruit trees and vegetable garden. Lounge in the shade of the retractable awning on the pool deck. The oversized single garage is almost too nice to park your car in and if you do use it as workshop and storage area, that frees up a lot of space in front of it if you need to keep young kids inside the fenced area. Come see for yourself what great value this home is. It wont last long! As per Form 244, Offers will be considered Friday September 12 at 3:00pm.
Inclusions: Window Coverings, pot rack, hot water tank (on demand), Garage door opener and 4 remotes, pool equipment and pool gas heater, 1 ceiling fan, all light fixtures, 2 gas fireplaces, Fridge, Stove, dishwasher, Washer, Dryer, back yard awning and remote control.
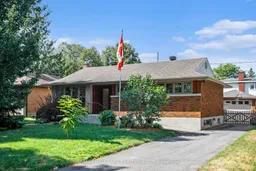 30
30

