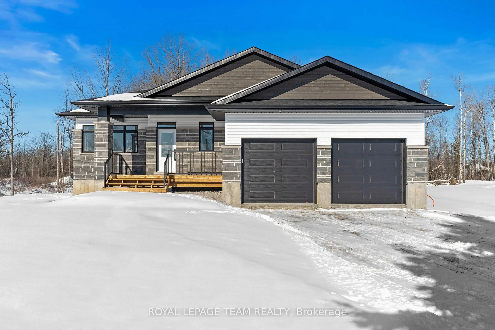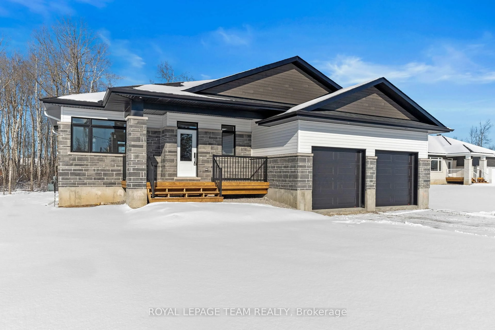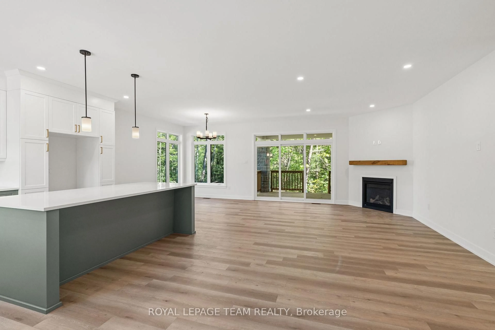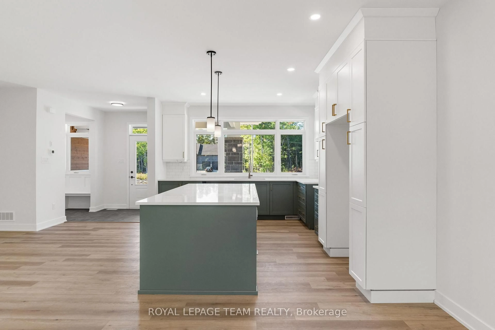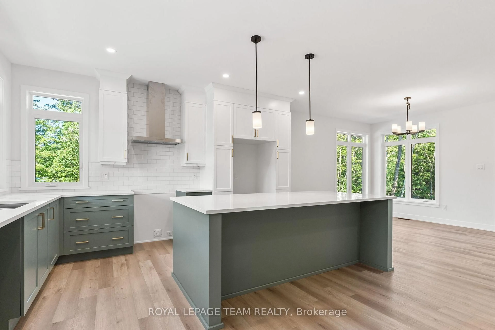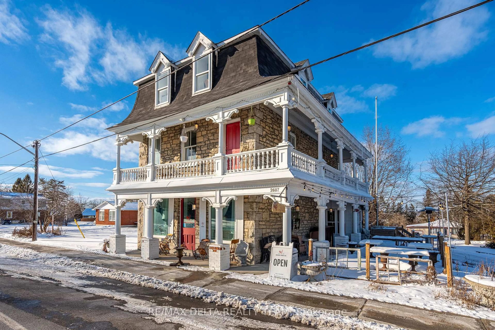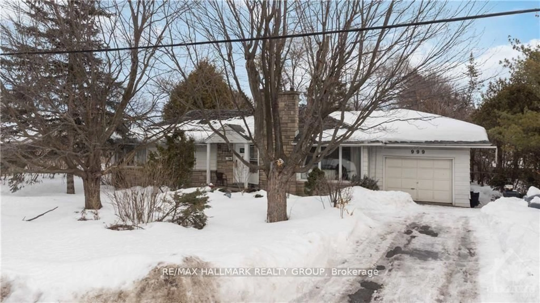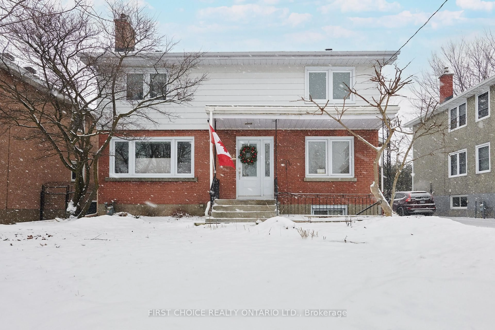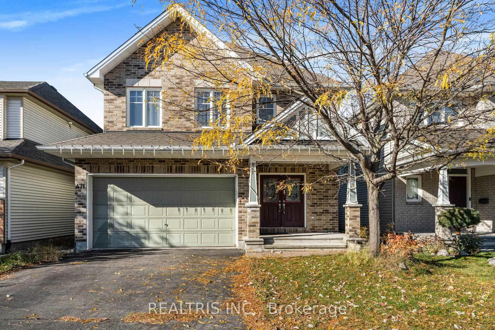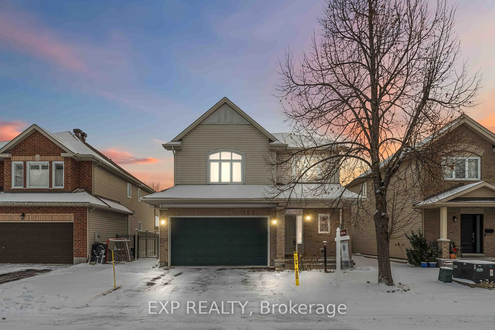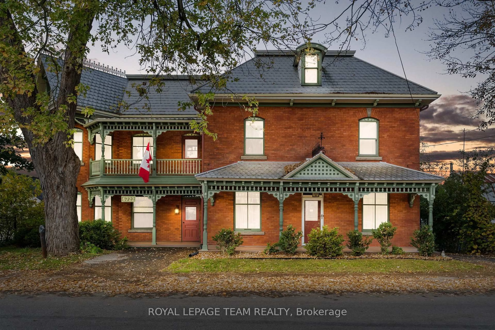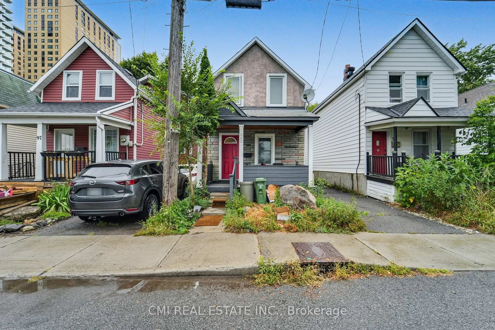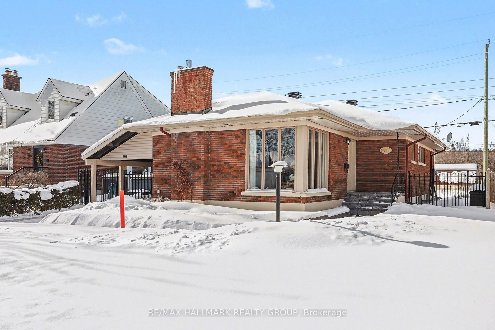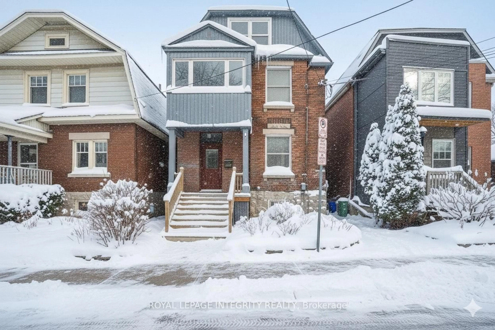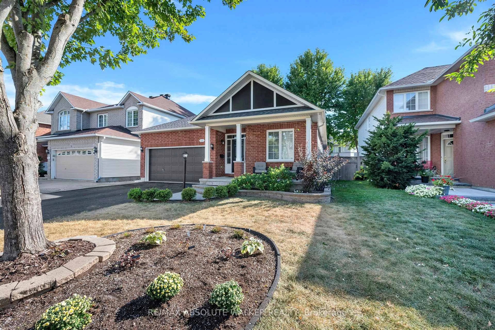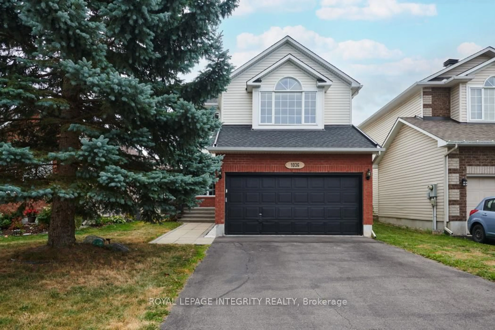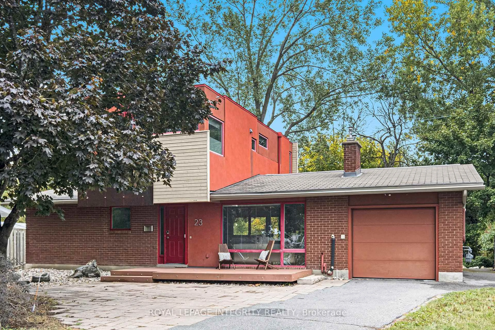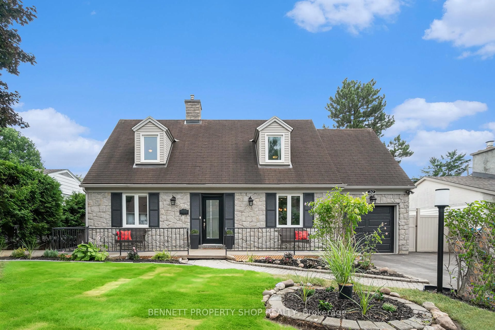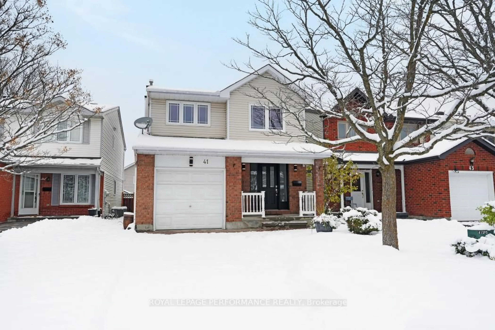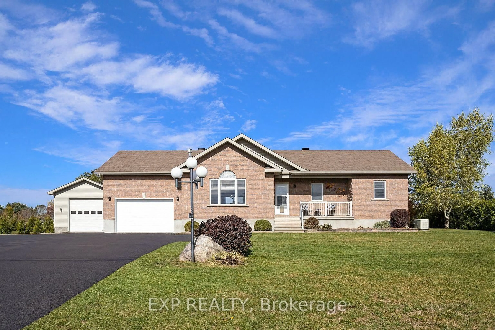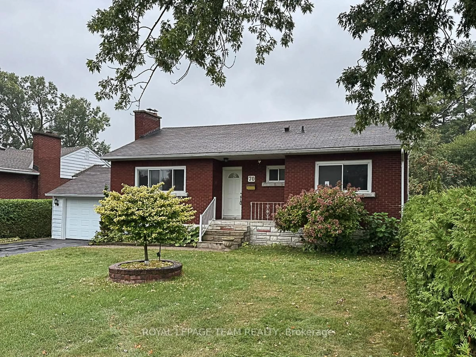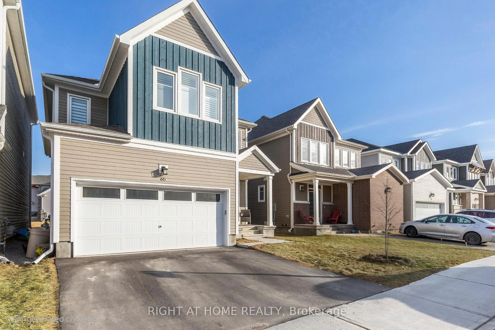101 Alcock Dr, Ashton, Ontario K0A 1B0
Contact us about this property
Highlights
Estimated valueThis is the price Wahi expects this property to sell for.
The calculation is powered by our Instant Home Value Estimate, which uses current market and property price trends to estimate your home’s value with a 90% accuracy rate.Not available
Price/Sqft$488/sqft
Monthly cost
Open Calculator
Description
Nestled in a serene and picturesque setting in the township of Beckwith, Beckwith Estates is approximately 15 minutes from Carleton Place and 15 minutes from Richmond, offering an ideal balance of natural surroundings and everyday convenience. The Kentwood Model by Mackie Homes presents beautifully and offers approximately 1622 sq ft of living space with three bedrooms, two bathrooms, and an attached two-car garage. The open concept layout is filled with natural light. The kitchen features ample cabinetry for storage, stone countertops, and a large centre island that provides an inviting space for gathering. From here, the dining room and great room showcase a cozy fireplace and access to the covered backyard porch. Continuing through the main level, three bedrooms provide comfortable space, with the primary bedroom featuring a walk-in closet, additional backyard access, and a 3-piece ensuite. This property is currently under construction.
Property Details
Interior
Features
Main Floor
Kitchen
4.16 x 3.96Great Rm
3.96 x 5.33Dining
3.25 x 4.26Primary
4.16 x 3.91Exterior
Features
Parking
Garage spaces 2
Garage type Attached
Other parking spaces 4
Total parking spaces 6
Property History
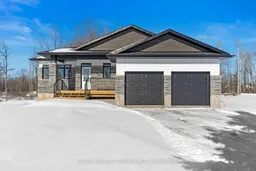 30
30
