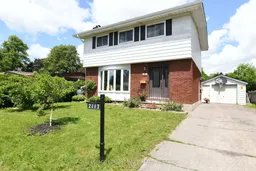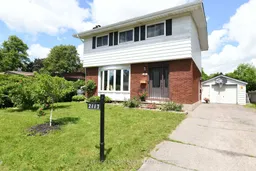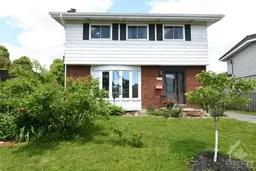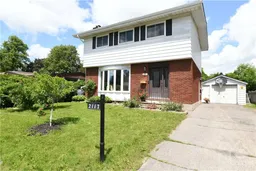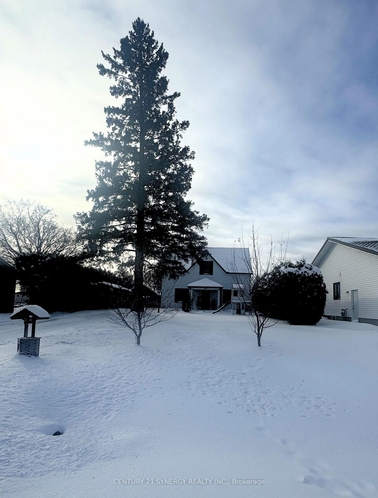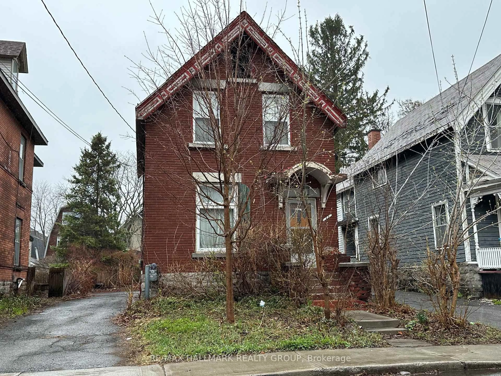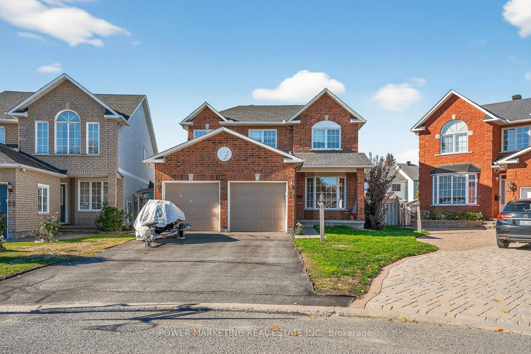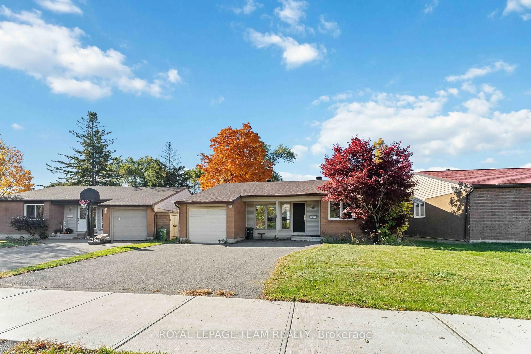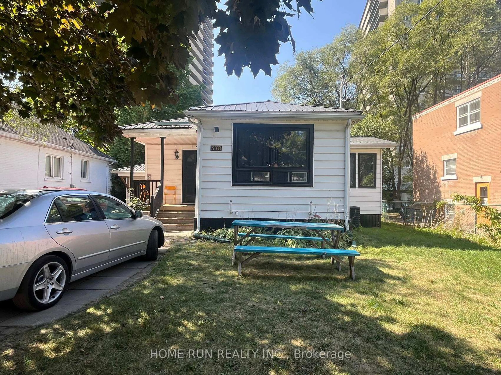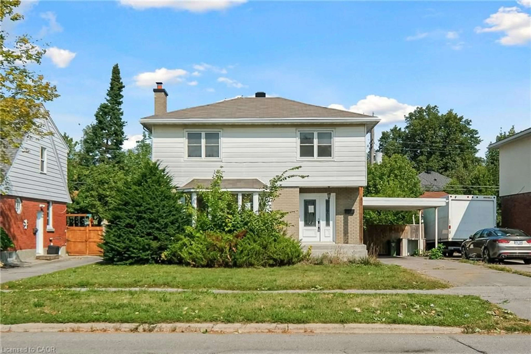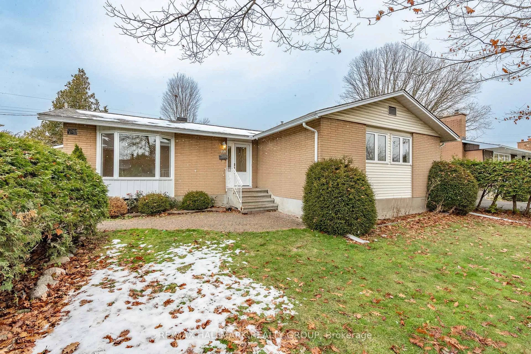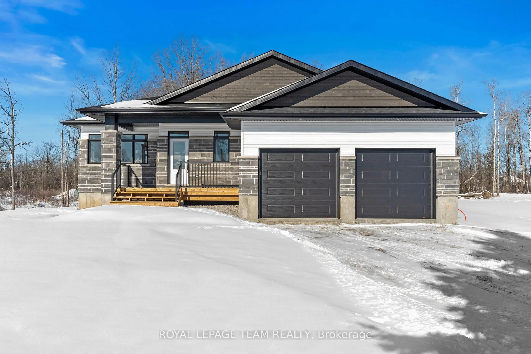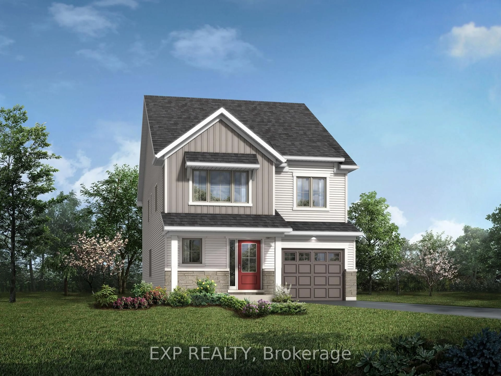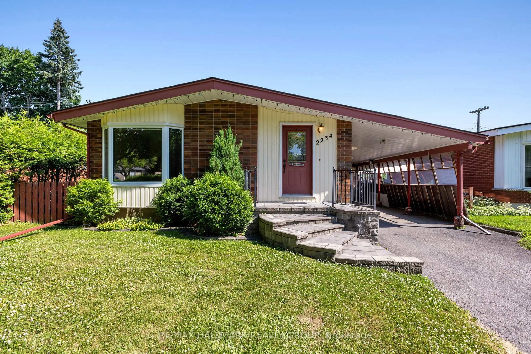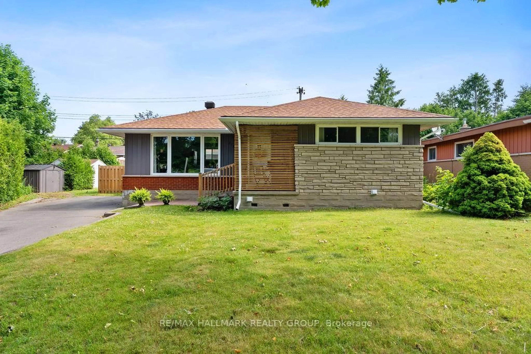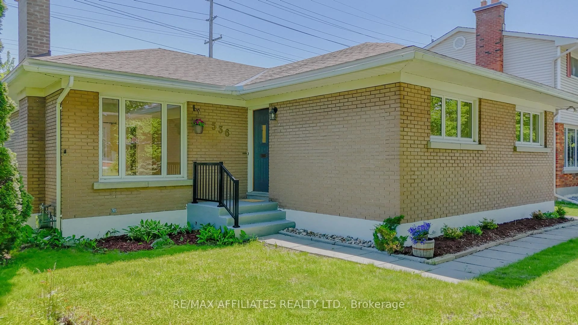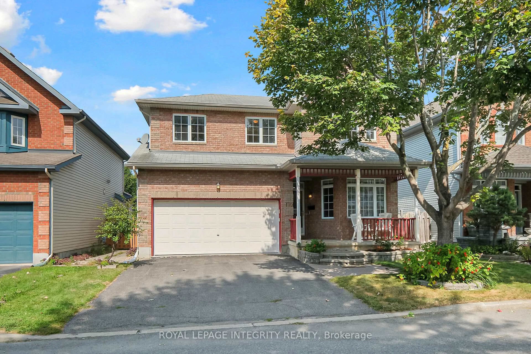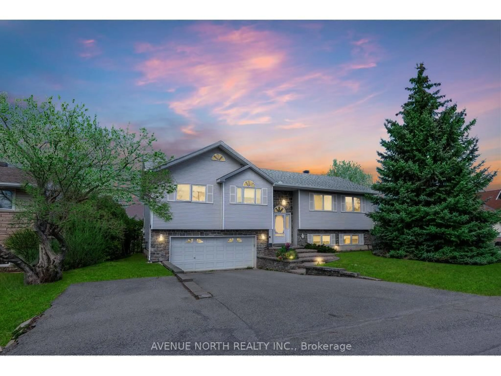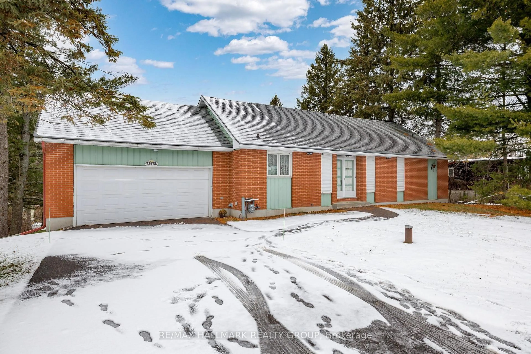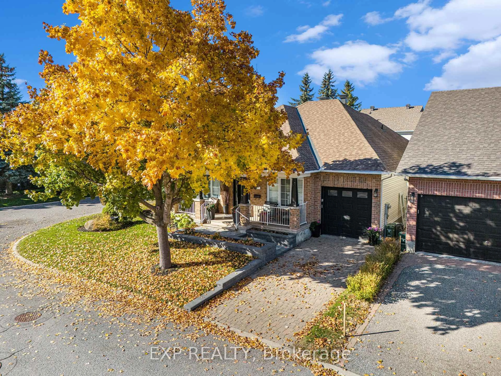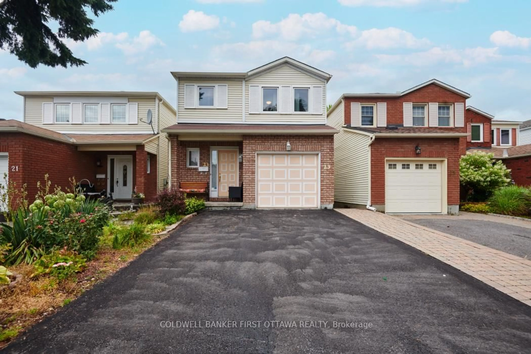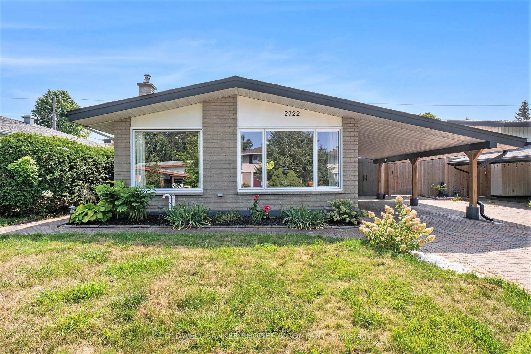Welcome to this charming and spacious two-storey family home situated on a quiet street in the popular neighbourhood of Elmvale Acres. Thiswell-maintained property offers four bedrooms, hardwood flooring throughout the main and upper levels, and a convenient side entrance withaccess to the kitchen with new flooring, basement, and powder room. The open-concept kitchen features a breakfast bar and flows into the dining area, where sliding patio doors lead to a large deck and a very private, fully fenced backyard. The spacious living room includes a lovely bay window and a wood-burning fireplace for cozy evenings. An oversized detached garage and ample driveway parking provide flexibility andstorage. The basement offers a versatile gym or recreation room, plenty of storage, laundry area, and utility space. Recent updates include:Furnace (2017), House roof shingles (2025), Garage shingles (2021), Windows and front door (approx. 2013). Located close to shopping on Walkley, St-Laurent Blvd, Hwy 417, steps to public transit, parks, schools & minutes to CHEO, Ottawa Hospital!
Inclusions: Stove, Refrigerator, Dishwasher, Washer, Dryer
